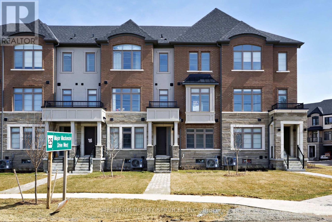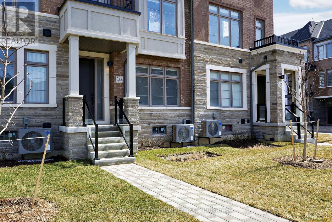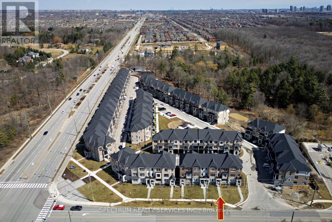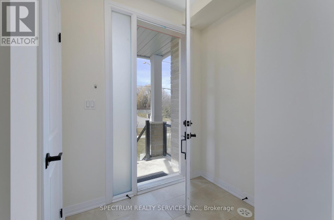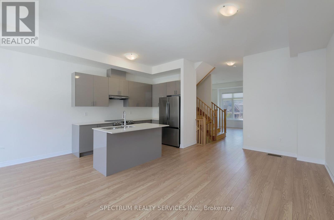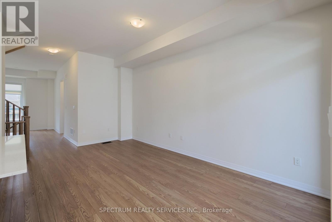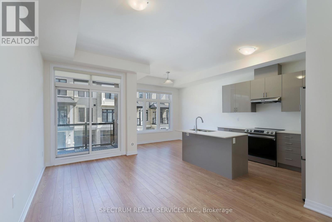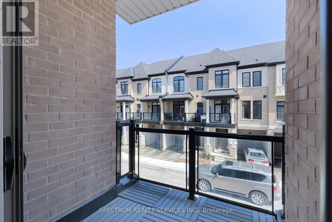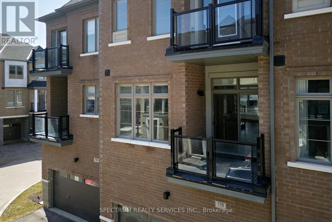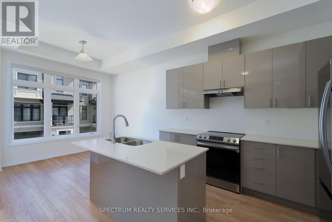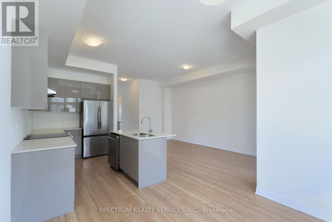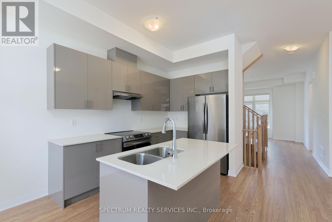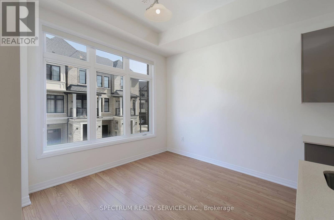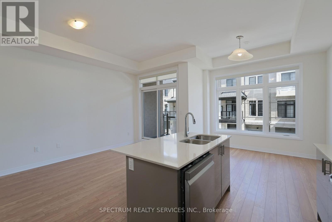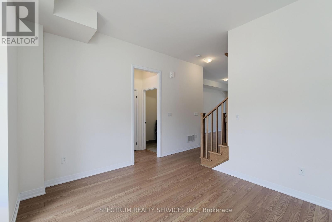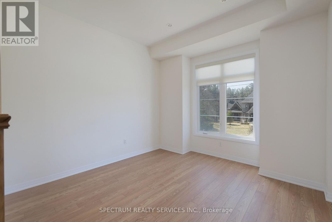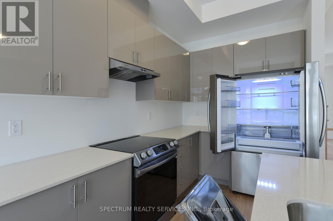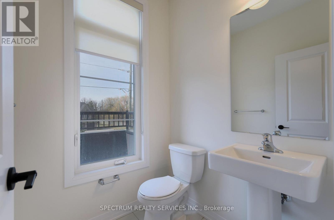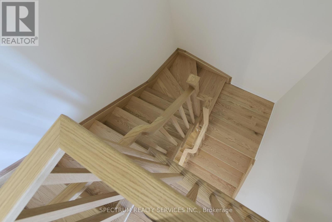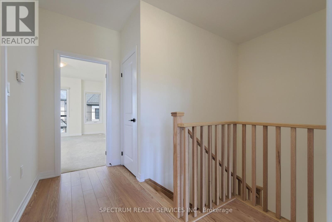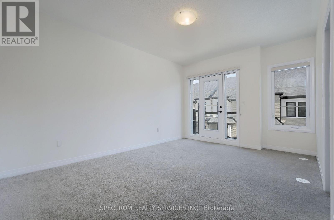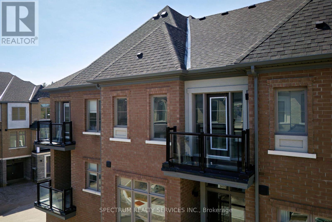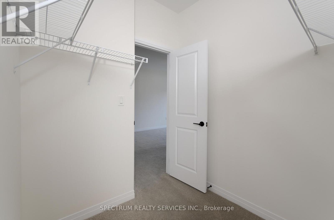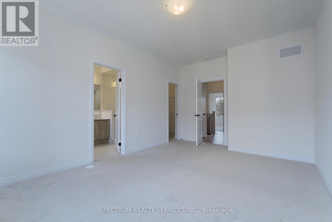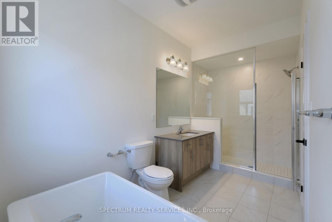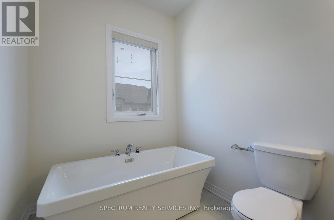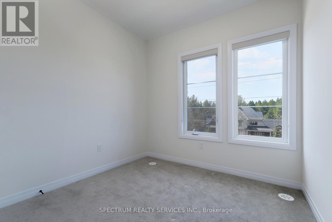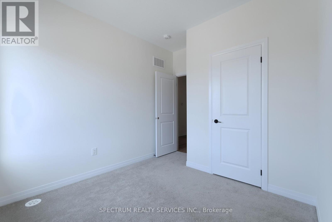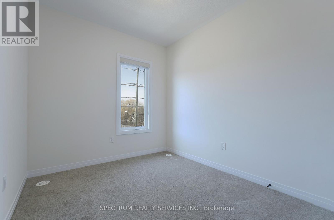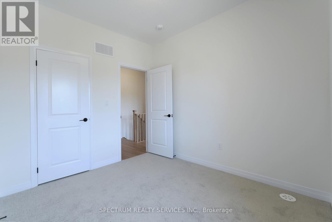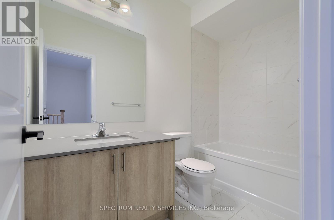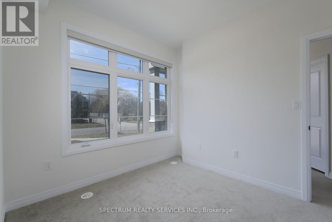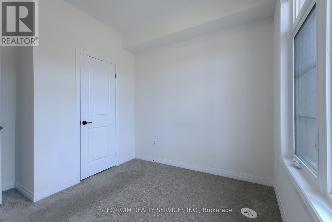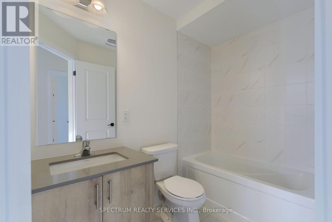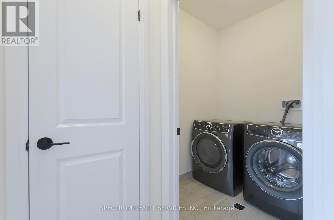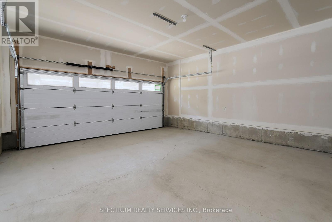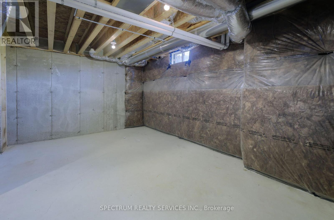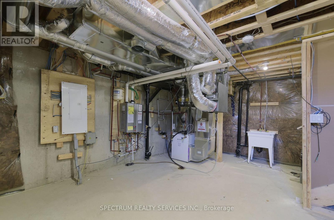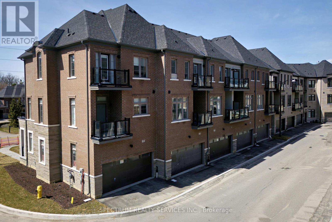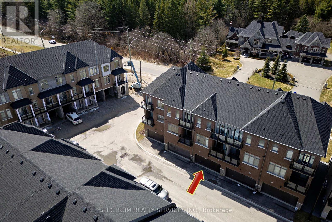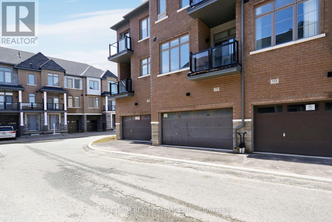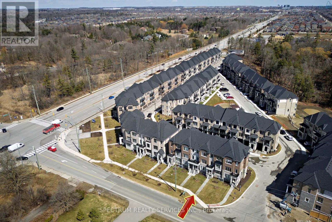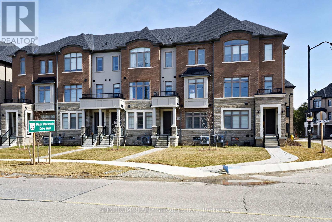Blk 7-04 -176 De La Roche Drive Vaughan, Ontario L4H 5G4
$1,028,000Maintenance, Parcel of Tied Land
$190 Monthly
Maintenance, Parcel of Tied Land
$190 MonthlyStep into modern sophistication at 176 De La Roche Drive, a beautifully finished 4-bedroom, 3.5-bath townhome in the sought-after Archetto community of Vellore Village. Offering nearly 1,860 sq. ft. of contemporary living, this home features 10-ft main floor ceilings, Toryls Red Oak laminate floors, and a stylish Euro Grey Brown kitchen with Silestone "Blanco City" countertops. Enjoy elegant Riviera Oak vanities with Silestone "Grey Expo" counters, soft neutral tilework, and two private balconies - one off the great room and one from the primary suite. A bright, open layout enhances everyday living, while the ground-level entry and private garage add convenience. Located minutes from top schools, parks, trails, and major highways, this move-in-ready home captures the essence of modern comfort in a vibrant, connected community (id:60365)
Property Details
| MLS® Number | N12501538 |
| Property Type | Single Family |
| Community Name | Vellore Village |
| AmenitiesNearBy | Public Transit, Park, Schools |
| CommunityFeatures | Community Centre |
| EquipmentType | Water Heater, Water Heater - Tankless |
| Features | Conservation/green Belt |
| ParkingSpaceTotal | 2 |
| RentalEquipmentType | Water Heater, Water Heater - Tankless |
Building
| BathroomTotal | 4 |
| BedroomsAboveGround | 4 |
| BedroomsTotal | 4 |
| Age | New Building |
| Appliances | All, Central Vacuum, Dishwasher, Dryer, Stove, Washer, Window Coverings, Refrigerator |
| BasementDevelopment | Unfinished |
| BasementType | N/a (unfinished) |
| ConstructionStyleAttachment | Attached |
| CoolingType | Central Air Conditioning |
| ExteriorFinish | Brick |
| FlooringType | Carpeted, Ceramic, Concrete, Laminate |
| FoundationType | Poured Concrete |
| HalfBathTotal | 1 |
| HeatingFuel | Natural Gas |
| HeatingType | Forced Air |
| StoriesTotal | 3 |
| SizeInterior | 1500 - 2000 Sqft |
| Type | Row / Townhouse |
| UtilityWater | Municipal Water |
Parking
| Garage |
Land
| Acreage | No |
| LandAmenities | Public Transit, Park, Schools |
| Sewer | Sanitary Sewer |
| SizeDepth | 59 Ft ,6 In |
| SizeFrontage | 19 Ft |
| SizeIrregular | 19 X 59.5 Ft |
| SizeTotalText | 19 X 59.5 Ft |
Rooms
| Level | Type | Length | Width | Dimensions |
|---|---|---|---|---|
| Basement | Other | Measurements not available | ||
| Main Level | Kitchen | 3.52 m | 2.31 m | 3.52 m x 2.31 m |
| Main Level | Great Room | 5.34 m | 3.3 m | 5.34 m x 3.3 m |
| Main Level | Eating Area | 3 m | 3.12 m | 3 m x 3.12 m |
| Main Level | Dining Room | 3.35 m | 3.76 m | 3.35 m x 3.76 m |
| Main Level | Laundry Room | Measurements not available | ||
| Main Level | Bathroom | Measurements not available | ||
| Upper Level | Bedroom 3 | 3 m | 2.64 m | 3 m x 2.64 m |
| Upper Level | Bathroom | Measurements not available | ||
| Upper Level | Primary Bedroom | 4.57 m | 3.45 m | 4.57 m x 3.45 m |
| Upper Level | Bedroom 2 | 2.58 m | 2.54 m | 2.58 m x 2.54 m |
| Ground Level | Bedroom 4 | 2.54 m | 2.8 m | 2.54 m x 2.8 m |
| Ground Level | Bathroom | Measurements not available |
Giosetta Belperio
Broker
8400 Jane St., Unit 9
Concord, Ontario L4K 4L8

