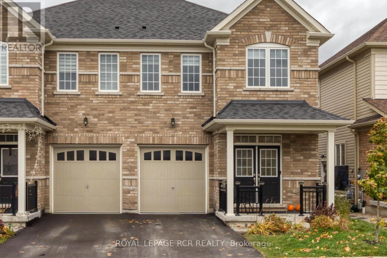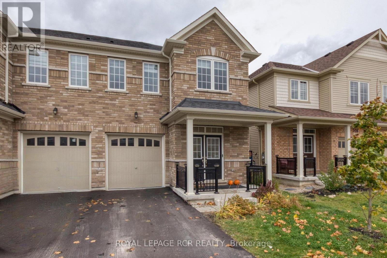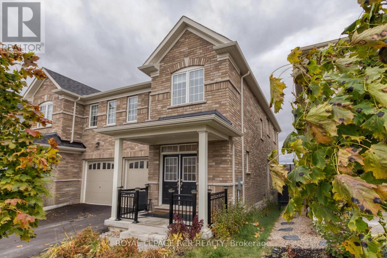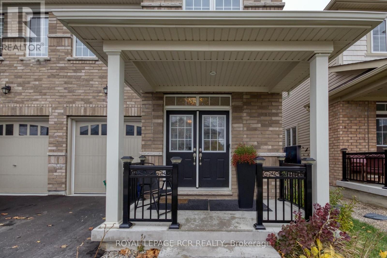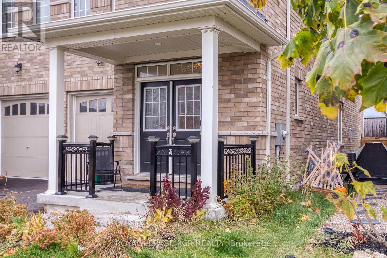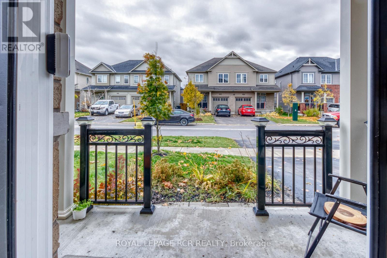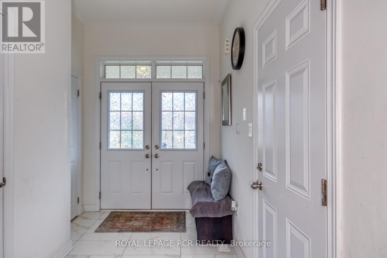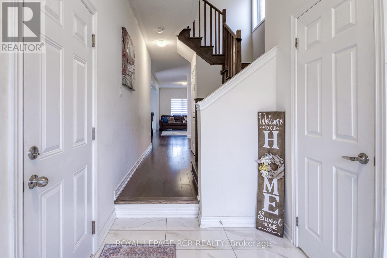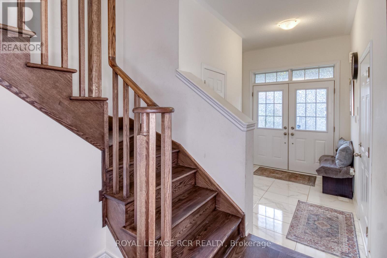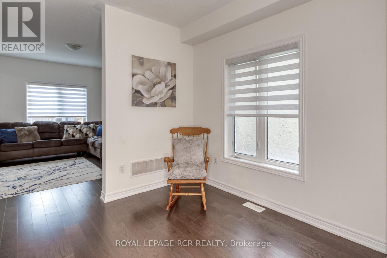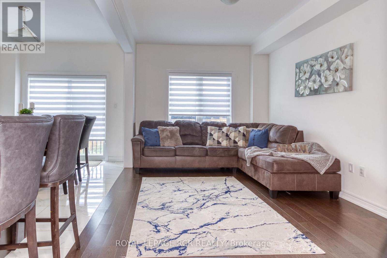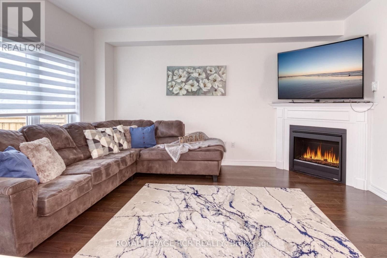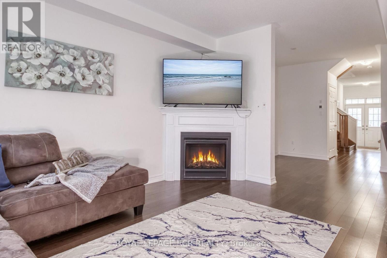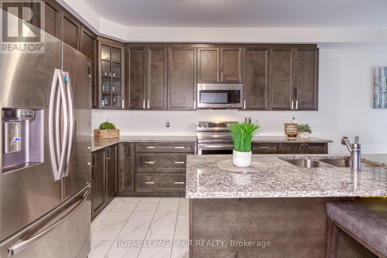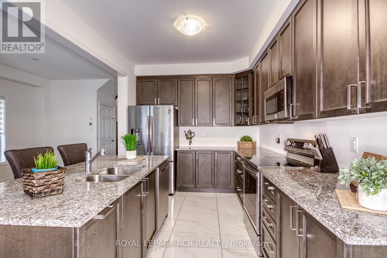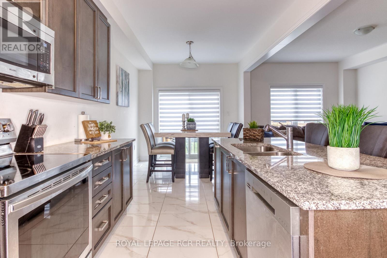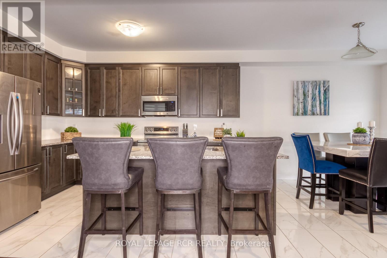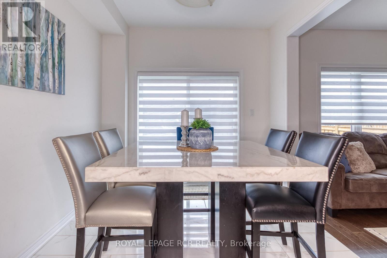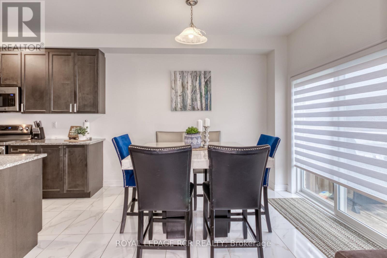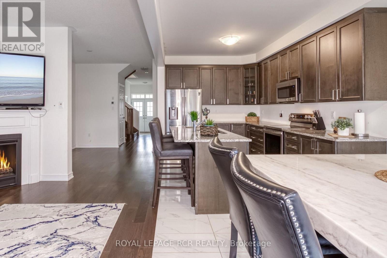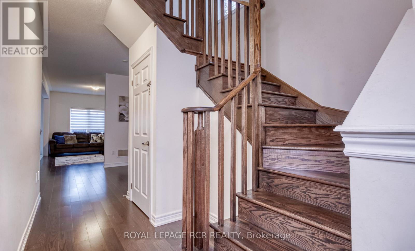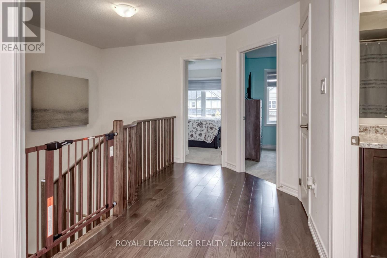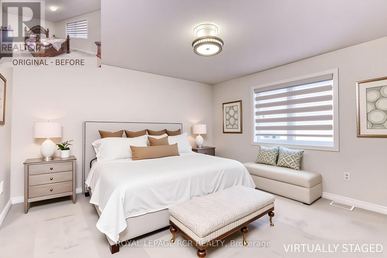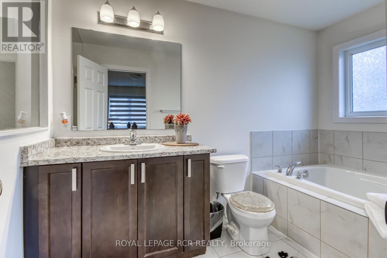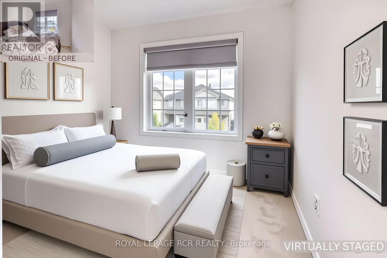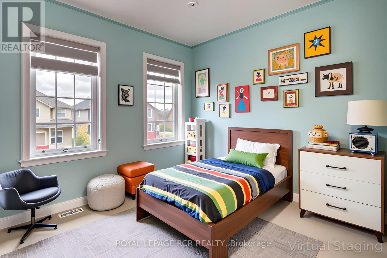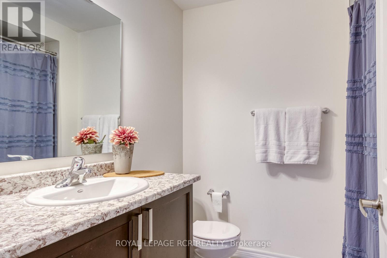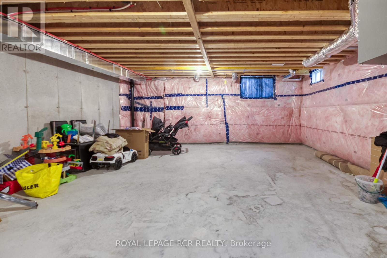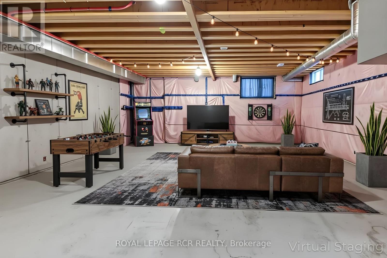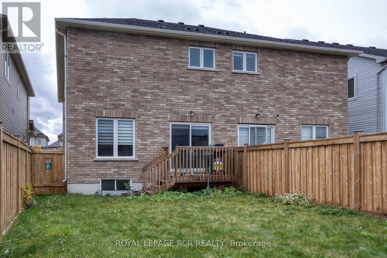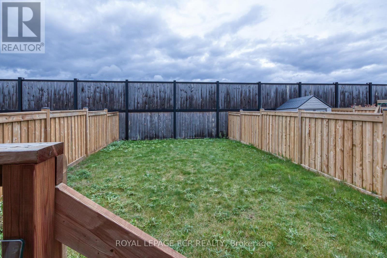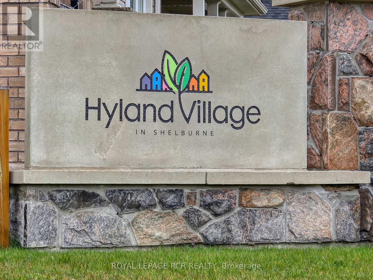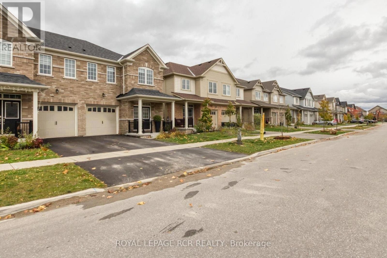506 Brooks Street Shelburne, Ontario L9V 3X4
$689,900
Welcome to Modern Living in Hyland Village! This stunning 4-year-old semi-detached home offers nearly 1,800 sq ft of thoughtfully designed space perfect for today's lifestyle. Step inside to discover soaring 9-ft ceilings and gleaming wide-plank oak hardwood floors that flow throughout the main level. The heart of the home features an open-concept kitchen and family room anchored by a cozy gas fireplace. The chef's kitchen impresses with stainless steel appliances, a spacious eat-in area, and a large island with bar style seating - perfect for morning coffee or entertaining. Step through the dinette to your private deck and fully fenced yard. A versatile bonus space on the main floor adapts to your needs as a dining room, sitting area, or home office. Upstairs, four generously sized bedrooms await, including a luxurious primary suite with a large walk-in Closet, & featuring a spa-inspired 4-piece ensuite with oversized walk-in shower. Three additional bedrooms provide comfort and flexibility, while the convenient second-floor laundry with included front-load washer/dryer makes life easier. The unfinished basement with silent floors and no posts offers endless potential for customization. Premium features include an oak staircase, upgraded cabinetry in kitchen & baths, beautiful roller-style zebra blinds throughout the home, a water softener, and tankless hot water heater. Located in Shelburne's desirable Hyland Village, enjoy small-town charm with modern amenities. Close to schools, parks, and shopping while having quick access to Highway 10 and 89. This move-in ready home checks every box for first-time buyers or growing families seeking the perfect blend of style, comfort, and community. Don't miss this opportunity! (Please note that some photo images have been virtually staged / or enhanced and are for decorative purposes only.) (id:60365)
Property Details
| MLS® Number | X12501660 |
| Property Type | Single Family |
| Community Name | Shelburne |
| EquipmentType | Water Heater, Water Heater - Tankless |
| ParkingSpaceTotal | 2 |
| RentalEquipmentType | Water Heater, Water Heater - Tankless |
Building
| BathroomTotal | 3 |
| BedroomsAboveGround | 4 |
| BedroomsTotal | 4 |
| Amenities | Fireplace(s) |
| Appliances | Water Heater - Tankless, Water Softener, Cooktop, Dishwasher, Dryer, Microwave, Stove, Washer, Whirlpool, Window Coverings, Refrigerator |
| BasementDevelopment | Unfinished |
| BasementType | Full (unfinished) |
| ConstructionStyleAttachment | Semi-detached |
| CoolingType | Central Air Conditioning |
| ExteriorFinish | Brick |
| FireplacePresent | Yes |
| FireplaceTotal | 1 |
| FlooringType | Ceramic, Hardwood, Carpeted |
| FoundationType | Concrete |
| HalfBathTotal | 1 |
| HeatingFuel | Natural Gas |
| HeatingType | Forced Air |
| StoriesTotal | 2 |
| SizeInterior | 1500 - 2000 Sqft |
| Type | House |
| UtilityWater | Municipal Water |
Parking
| Attached Garage | |
| Garage |
Land
| Acreage | No |
| FenceType | Fenced Yard |
| Sewer | Sanitary Sewer |
| SizeDepth | 115 Ft ,1 In |
| SizeFrontage | 25 Ft ,1 In |
| SizeIrregular | 25.1 X 115.1 Ft |
| SizeTotalText | 25.1 X 115.1 Ft |
| ZoningDescription | Residential |
Rooms
| Level | Type | Length | Width | Dimensions |
|---|---|---|---|---|
| Second Level | Primary Bedroom | 4.36 m | 3.13 m | 4.36 m x 3.13 m |
| Second Level | Bedroom 2 | 3.14 m | 2.97 m | 3.14 m x 2.97 m |
| Second Level | Bedroom 3 | 3.23 m | 2.85 m | 3.23 m x 2.85 m |
| Second Level | Bedroom 4 | 3.05 m | 3.04 m | 3.05 m x 3.04 m |
| Basement | Other | 7.05 m | 6 m | 7.05 m x 6 m |
| Main Level | Kitchen | 3.92 m | 2.81 m | 3.92 m x 2.81 m |
| Main Level | Eating Area | 3.31 m | 2.81 m | 3.31 m x 2.81 m |
| Main Level | Family Room | 4.6 m | 3.04 m | 4.6 m x 3.04 m |
| Main Level | Den | 3.12 m | 2.84 m | 3.12 m x 2.84 m |
Utilities
| Cable | Installed |
| Electricity | Installed |
| Sewer | Installed |
https://www.realtor.ca/real-estate/29059178/506-brooks-street-shelburne-shelburne
Greg Ringer
Salesperson
12612 Highway 50, Ste. 1
Bolton, Ontario L7E 1T6

