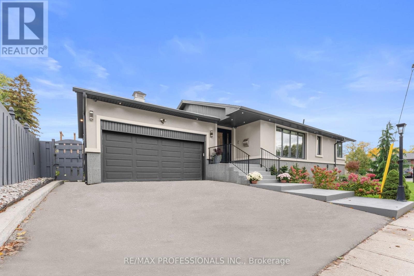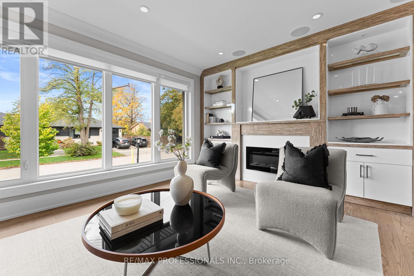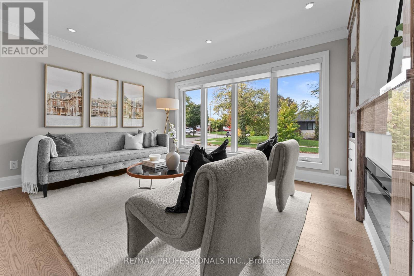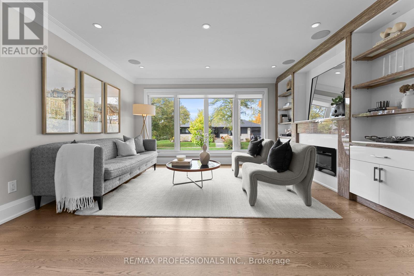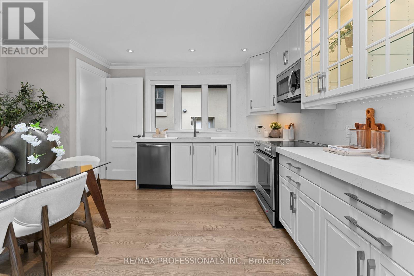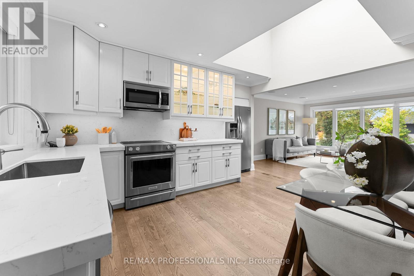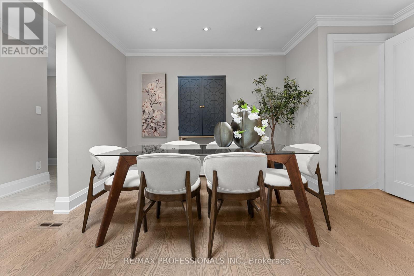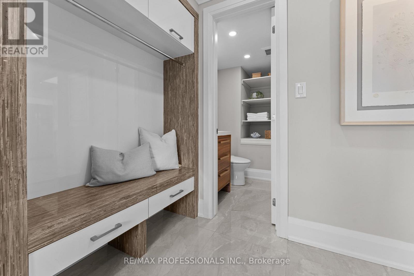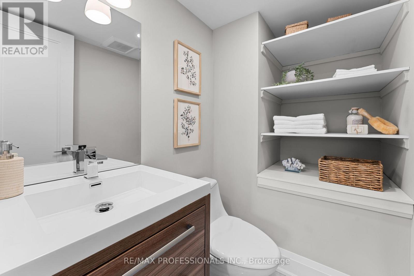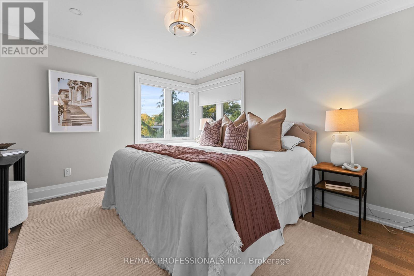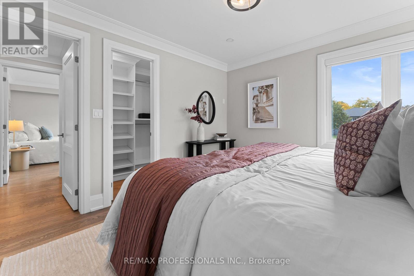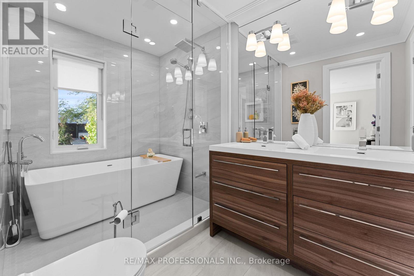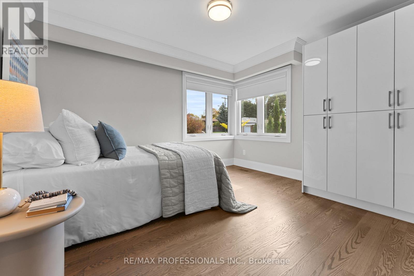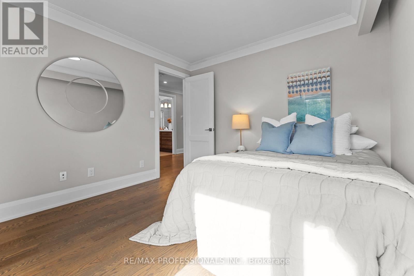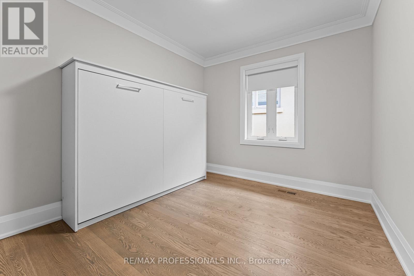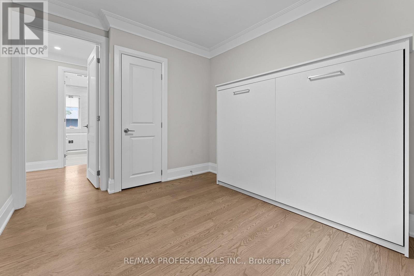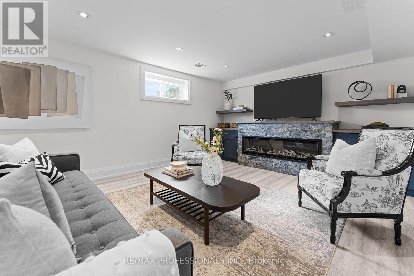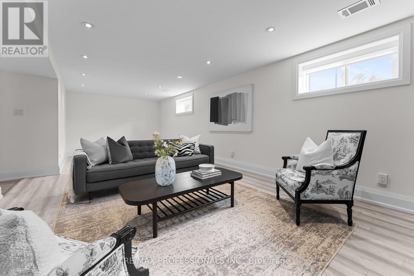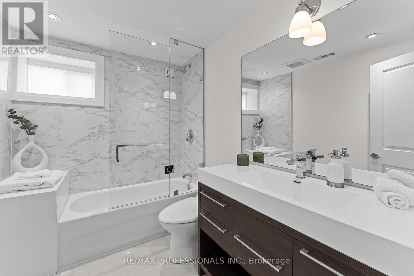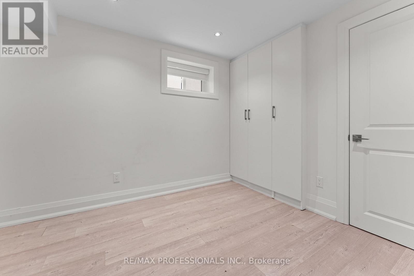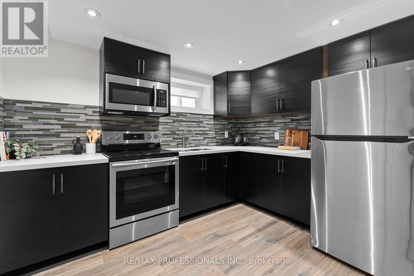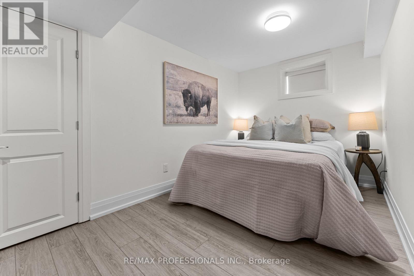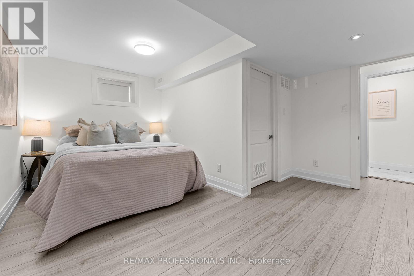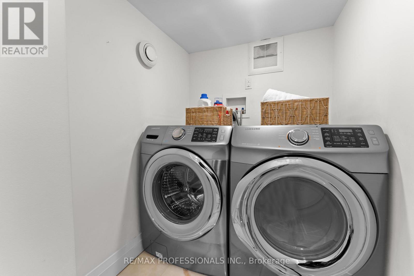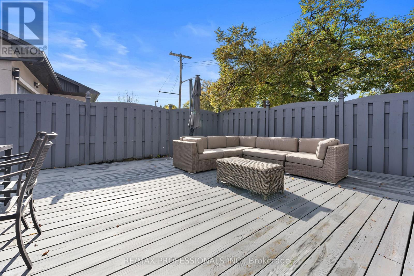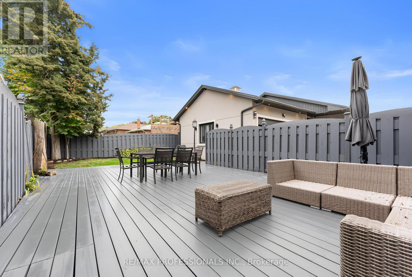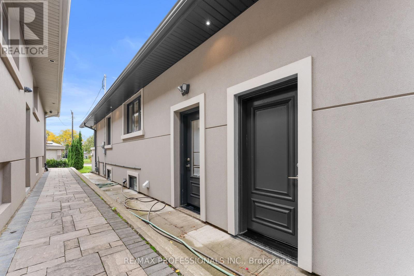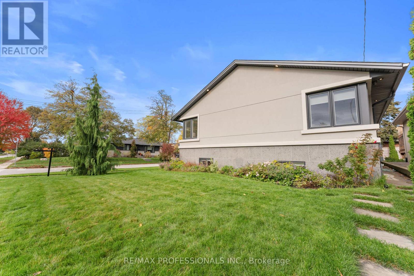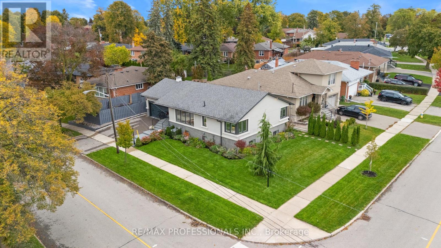1 Tewsley Place Toronto, Ontario M9P 1N6
$1,639,000
Welcome to Royal York Gardens - your dream family home awaits! This beautifully updated luxury ranch bungalow sits proudly on a sought-after corner lot in one of Etobicoke's most desirable neighbourhoods. Offering timeless charm with modern upgrades, this home features a bright and open-concept living and kitchen area, perfect for entertaining and everyday family life. The main level boasts three spacious bedrooms, each filled with natural light, along with custom built-ins that add both style and functionality throughout. The fully finished lower level offers incredible versatility with two additional potential bedrooms, ideal for guests, a home office, or a growing family. Step outside to enjoy a large private deck designed for entertaining, surrounded by a lush lawn maintained effortlessly with a built-in sprinkler system. Located just a short walk from highly rated Father Serra School, beautiful parks, and local amenities, this home combines comfort, community, and convenience in one perfect package. (id:60365)
Open House
This property has open houses!
2:00 pm
Ends at:4:00 pm
2:00 pm
Ends at:4:00 pm
Property Details
| MLS® Number | W12501758 |
| Property Type | Single Family |
| Community Name | Willowridge-Martingrove-Richview |
| EquipmentType | Water Heater |
| Features | Carpet Free |
| ParkingSpaceTotal | 6 |
| RentalEquipmentType | Water Heater |
Building
| BathroomTotal | 3 |
| BedroomsAboveGround | 3 |
| BedroomsBelowGround | 2 |
| BedroomsTotal | 5 |
| Amenities | Fireplace(s) |
| ArchitecturalStyle | Bungalow |
| BasementDevelopment | Finished |
| BasementType | Full (finished) |
| ConstructionStyleAttachment | Detached |
| CoolingType | Central Air Conditioning |
| ExteriorFinish | Stucco, Stone |
| FireplacePresent | Yes |
| FireplaceTotal | 2 |
| FoundationType | Block |
| HalfBathTotal | 1 |
| HeatingFuel | Natural Gas |
| HeatingType | Forced Air |
| StoriesTotal | 1 |
| SizeInterior | 1100 - 1500 Sqft |
| Type | House |
| UtilityWater | Municipal Water |
Parking
| Attached Garage | |
| Garage |
Land
| Acreage | No |
| Sewer | Sanitary Sewer |
| SizeDepth | 115 Ft ,8 In |
| SizeFrontage | 50 Ft |
| SizeIrregular | 50 X 115.7 Ft |
| SizeTotalText | 50 X 115.7 Ft |
Rooms
| Level | Type | Length | Width | Dimensions |
|---|---|---|---|---|
| Basement | Kitchen | 3.32 m | 2.79 m | 3.32 m x 2.79 m |
| Basement | Recreational, Games Room | 3.9 m | 8.93 m | 3.9 m x 8.93 m |
| Basement | Bedroom | 3.96 m | 4.49 m | 3.96 m x 4.49 m |
| Basement | Bedroom | 3.97 m | 2.7 m | 3.97 m x 2.7 m |
| Basement | Laundry Room | 1.37 m | 4.84 m | 1.37 m x 4.84 m |
| Main Level | Kitchen | 4.7 m | 4.22 m | 4.7 m x 4.22 m |
| Main Level | Living Room | 5.07 m | 4.61 m | 5.07 m x 4.61 m |
| Main Level | Primary Bedroom | 3.8 m | 3.43 m | 3.8 m x 3.43 m |
| Main Level | Bedroom 2 | 3.8 m | 3.3 m | 3.8 m x 3.3 m |
| Main Level | Bedroom 3 | 2.82 m | 3.3 m | 2.82 m x 3.3 m |
Maria Tollis
Broker
4242 Dundas St W Unit 9
Toronto, Ontario M8X 1Y6

