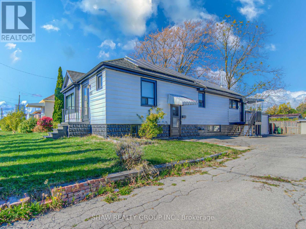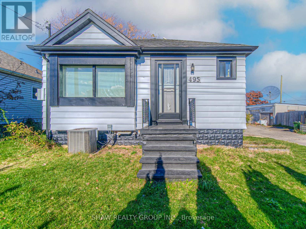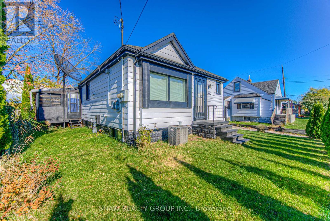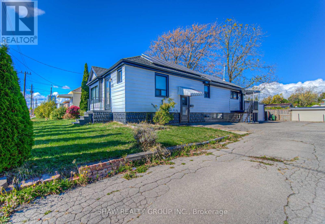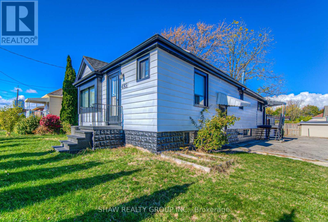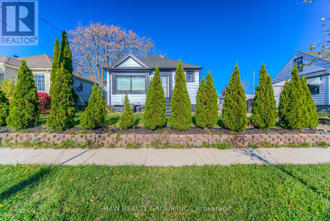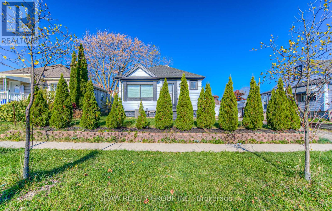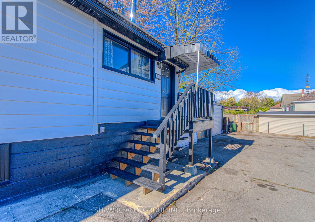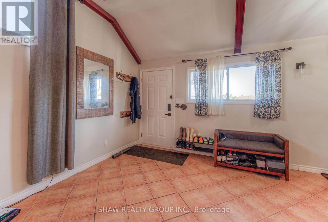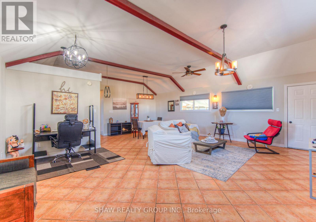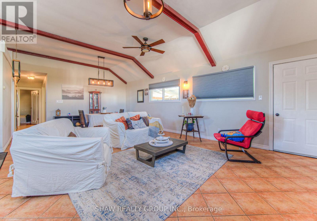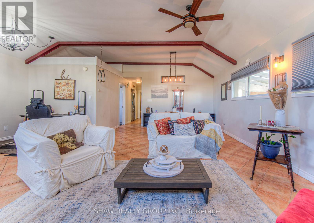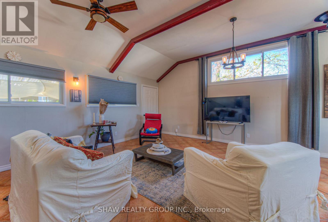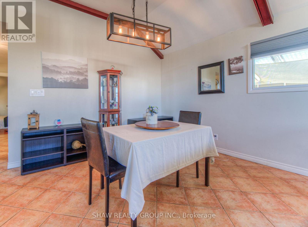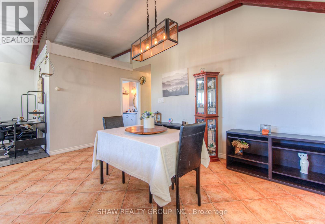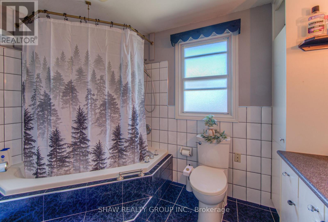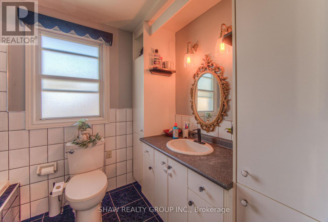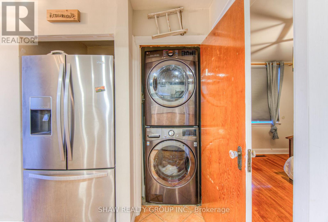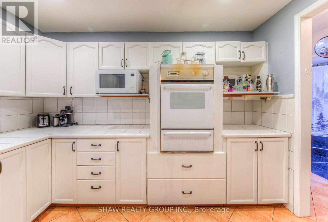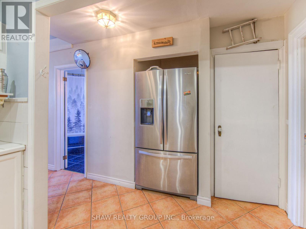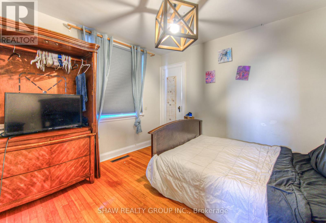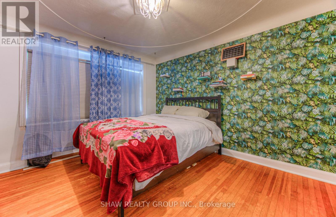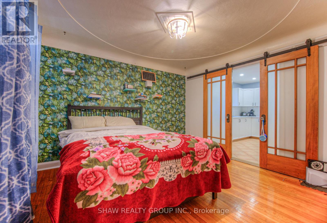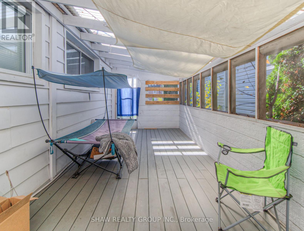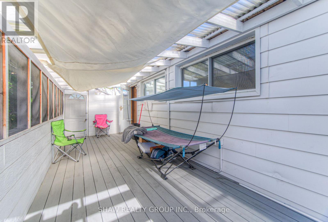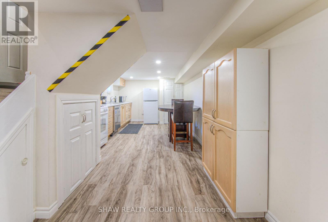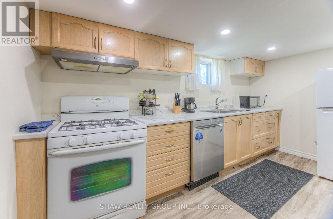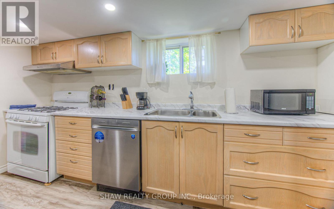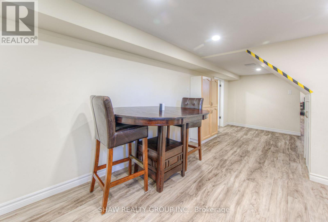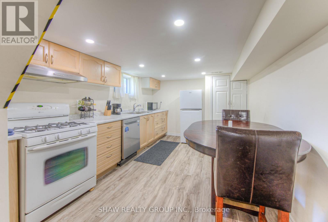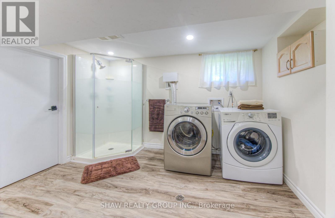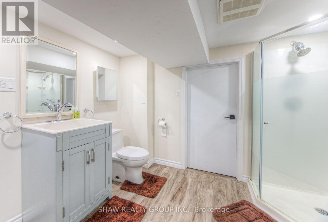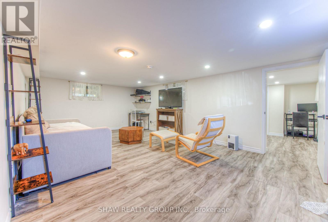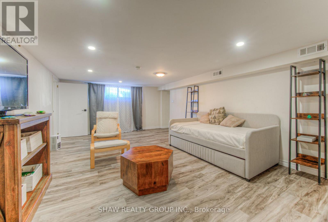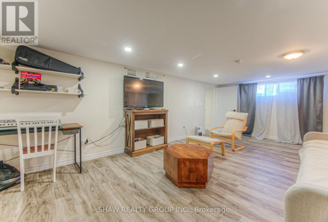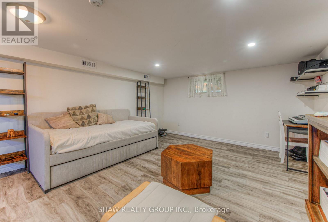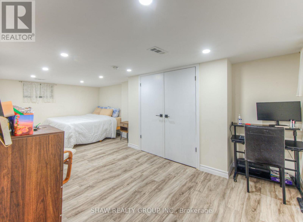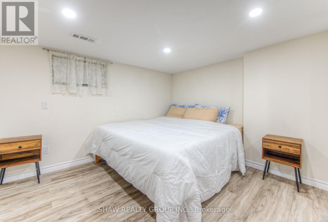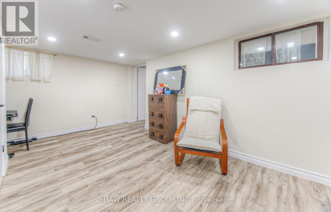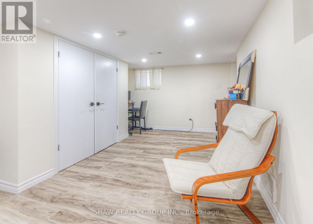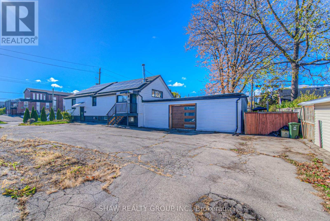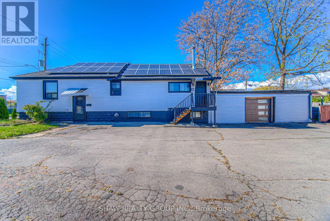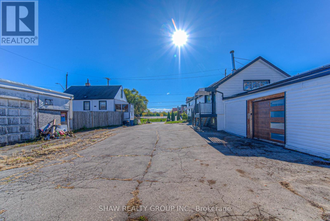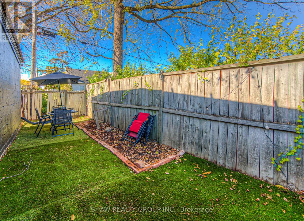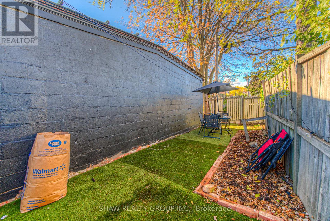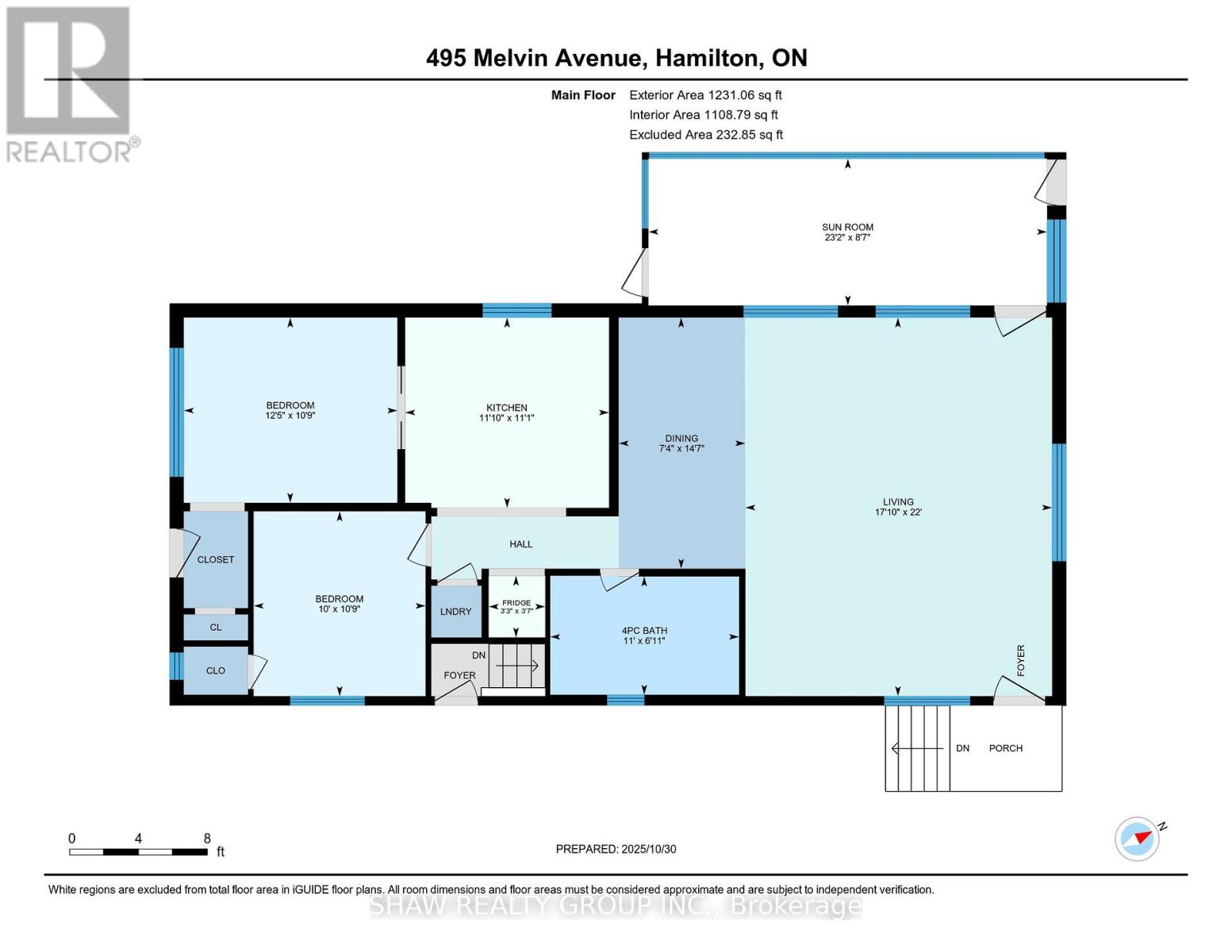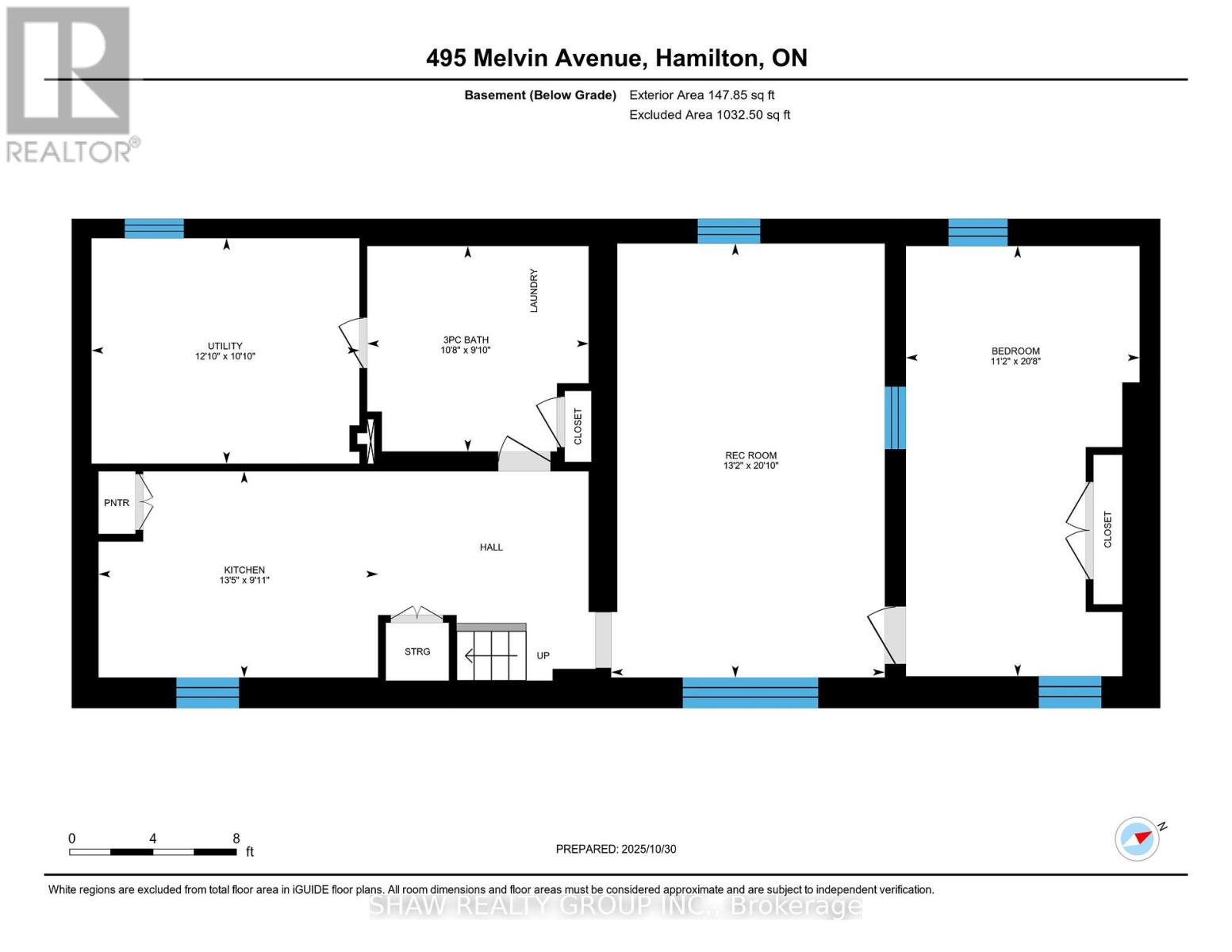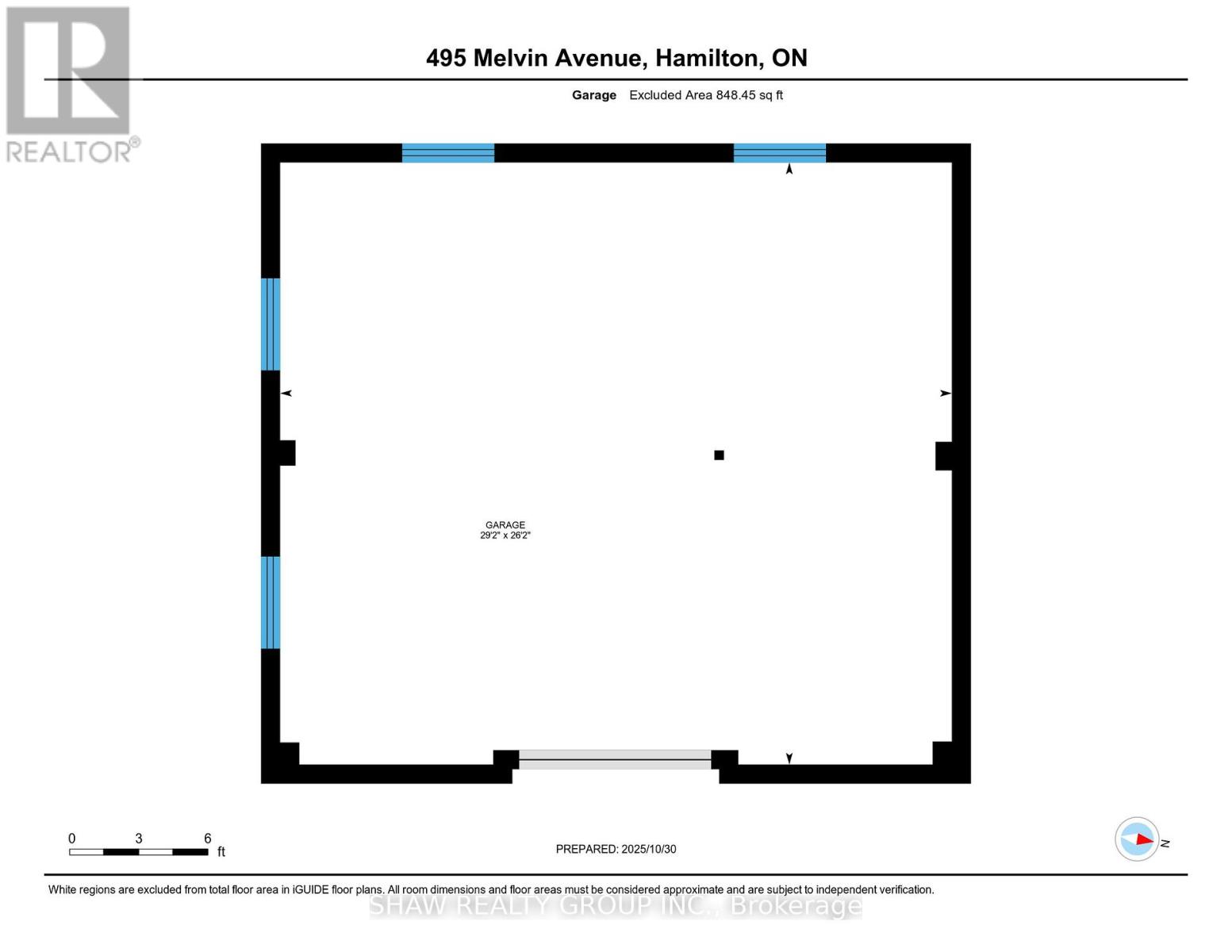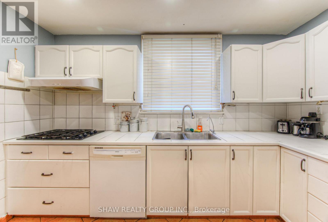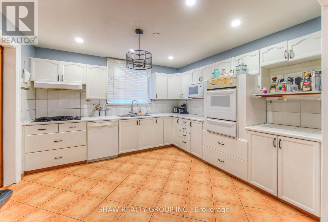495 Melvin Avenue Hamilton, Ontario L8H 2L9
$560,000
Welcome to this charming East Hamilton home, perfectly situated in a quiet, family-friendly neighbourhood. Here are the top 5 reasons why you'll love this home. 1. BRIGHT AND SPACIOUS MAIN FLOOR - Open-concept living and dining areas, office nook, large kitchen with island, and main-floor laundry. 2. VERSATILE LOWER LEVEL WITH WALK-UP - Separate entrance, large windows bringing in natural light, full eat-in kitchen, bathroom/laundry combo, and an oversized bedroom. This setup is ideal for in-law living, guests, or additional rental income. 3. PLENTY OF PARKING - With a garage and a long driveway, you'll never have to worry about reshuffling the cars when headed to work. Plus, convenient two-way driveway access makes coming and going a breeze. 4. THOUGHTFUL UPGRADES - Recent plumbing (2024) and electrical improvements, including an updated breaker panel and new furnace/hot water heater (2024), giving you peace of mind for years to come. The solar panels help offset the utility costs. 5. PERFECT LOCATION - Situated on a quiet street just steps to schools, parks, churches, hiking trails, and minutes to shopping, the Red Hill Valley Pkwy, and the QEW. Convenience and nature right at your doorstep. Don't miss your chance to make this beautifully versatile and well-kept home yours. (id:60365)
Property Details
| MLS® Number | X12502324 |
| Property Type | Single Family |
| Community Name | McQuesten |
| ParkingSpaceTotal | 6 |
Building
| BathroomTotal | 2 |
| BedroomsAboveGround | 2 |
| BedroomsBelowGround | 1 |
| BedroomsTotal | 3 |
| Appliances | Dishwasher, Dryer, Water Heater, Stove, Washer, Refrigerator |
| ArchitecturalStyle | Bungalow |
| BasementDevelopment | Finished |
| BasementType | N/a (finished) |
| ConstructionStyleAttachment | Detached |
| CoolingType | Central Air Conditioning |
| ExteriorFinish | Aluminum Siding |
| FoundationType | Block |
| HeatingFuel | Natural Gas |
| HeatingType | Forced Air |
| StoriesTotal | 1 |
| SizeInterior | 1100 - 1500 Sqft |
| Type | House |
| UtilityWater | Municipal Water |
Parking
| Attached Garage | |
| Garage |
Land
| Acreage | No |
| Sewer | Sanitary Sewer |
| SizeDepth | 100 Ft |
| SizeFrontage | 52 Ft ,4 In |
| SizeIrregular | 52.4 X 100 Ft |
| SizeTotalText | 52.4 X 100 Ft |
| ZoningDescription | R1 |
Rooms
| Level | Type | Length | Width | Dimensions |
|---|---|---|---|---|
| Basement | Recreational, Games Room | 6.35 m | 4.01 m | 6.35 m x 4.01 m |
| Basement | Utility Room | 3.3 m | 3.91 m | 3.3 m x 3.91 m |
| Basement | Bathroom | 3 m | 3.25 m | 3 m x 3.25 m |
| Basement | Bedroom | 6.3 m | 3.4 m | 6.3 m x 3.4 m |
| Basement | Kitchen | 3.02 m | 4.09 m | 3.02 m x 4.09 m |
| Main Level | Bathroom | 2.11 m | 3.35 m | 2.11 m x 3.35 m |
| Main Level | Bedroom | 3.28 m | 3.05 m | 3.28 m x 3.05 m |
| Main Level | Bedroom | 3.28 m | 3.78 m | 3.28 m x 3.78 m |
| Main Level | Dining Room | 4.44 m | 2.24 m | 4.44 m x 2.24 m |
| Main Level | Kitchen | 3.38 m | 2.24 m | 3.38 m x 2.24 m |
| Main Level | Living Room | 6.71 m | 5.44 m | 6.71 m x 5.44 m |
| Main Level | Sunroom | 2.62 m | 7.06 m | 2.62 m x 7.06 m |
https://www.realtor.ca/real-estate/29060036/495-melvin-avenue-hamilton-mcquesten-mcquesten
Simon Pieta
Salesperson
215 Queen St. W. Unit B-201
Cambridge, Ontario N3C 1G6
Shaw Hasyj
Salesperson
215 Queen St. W. Unit B-201
Cambridge, Ontario N3C 1G6

