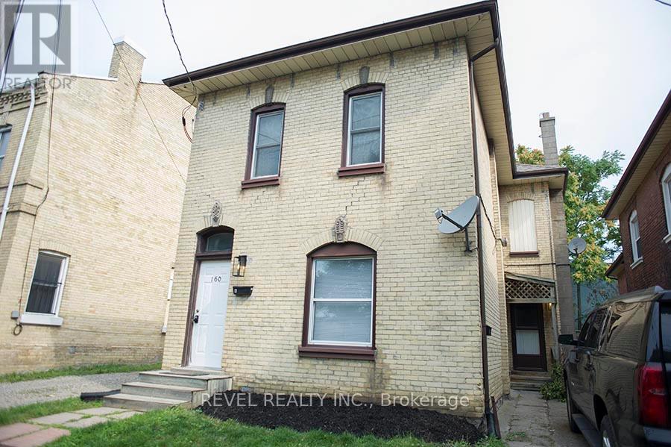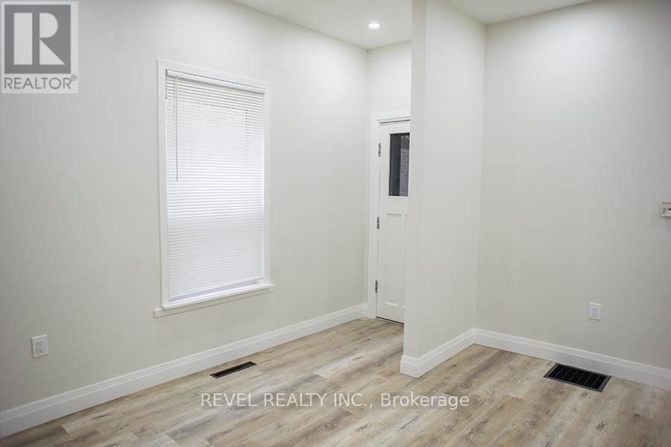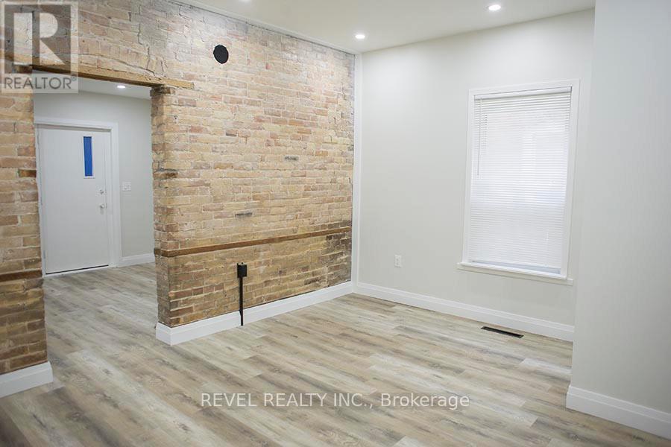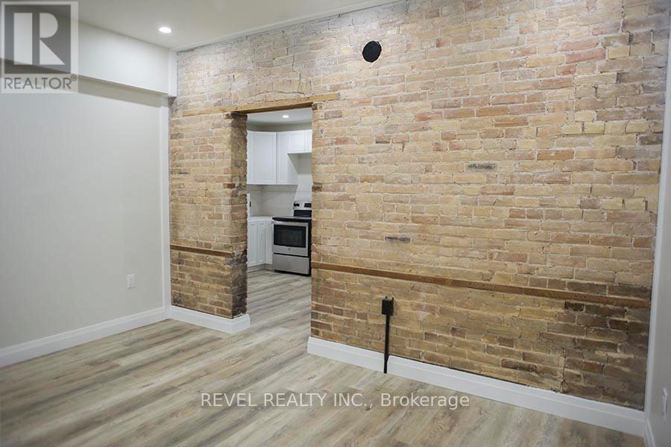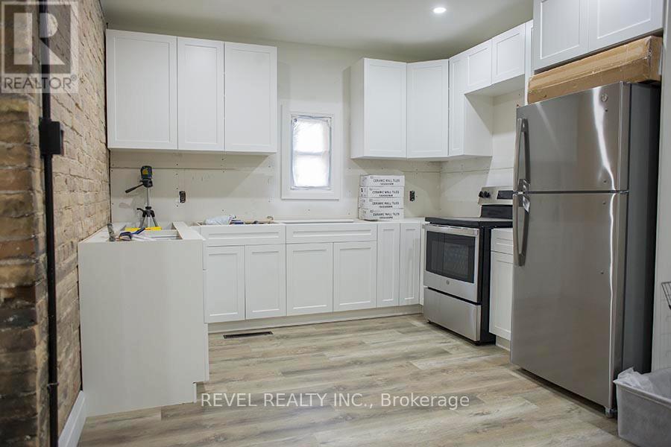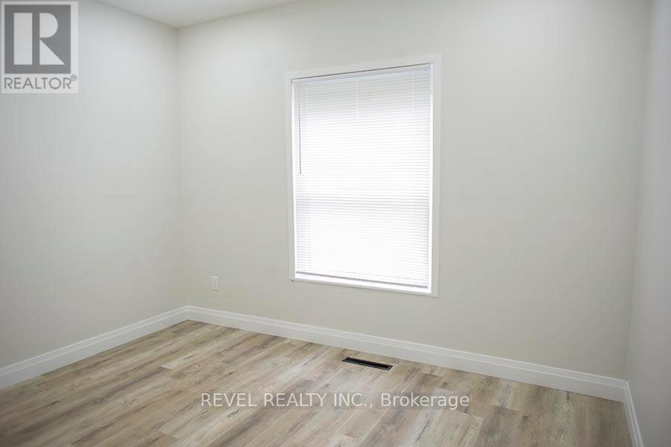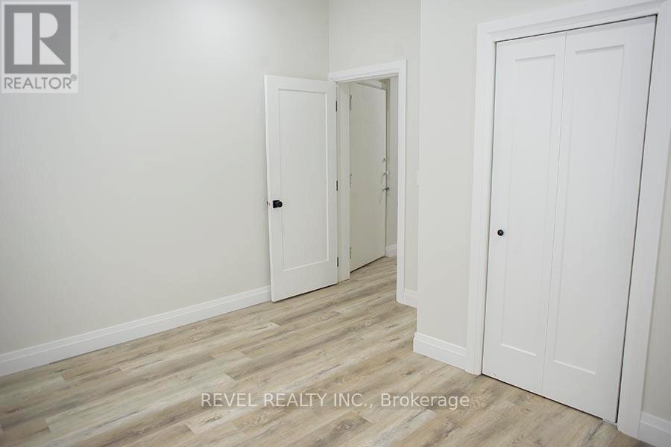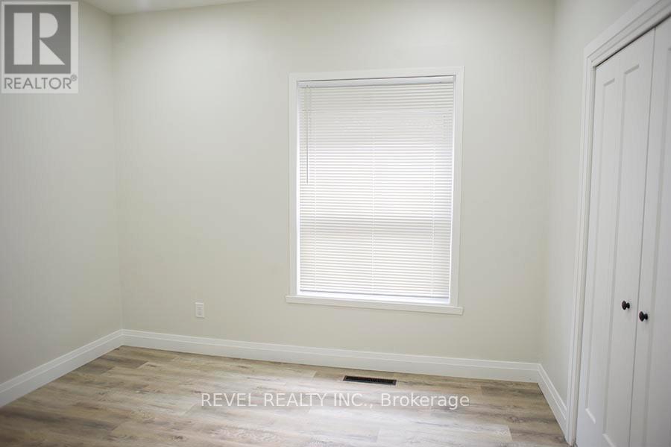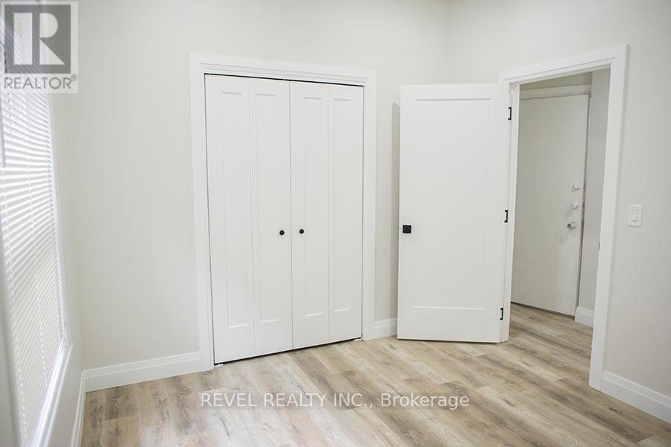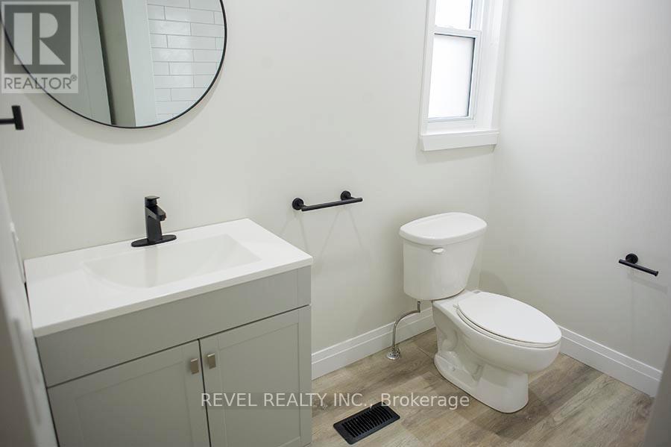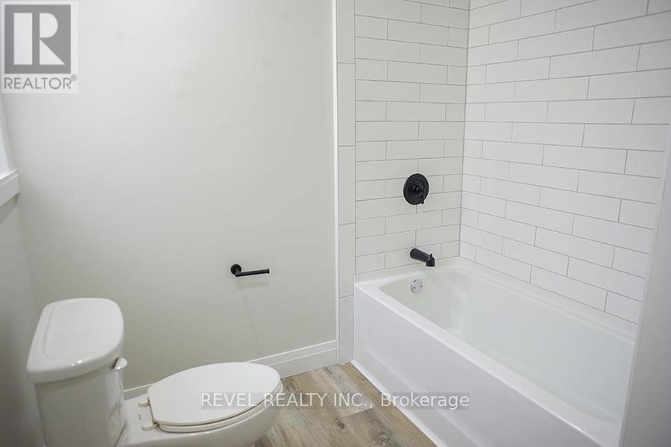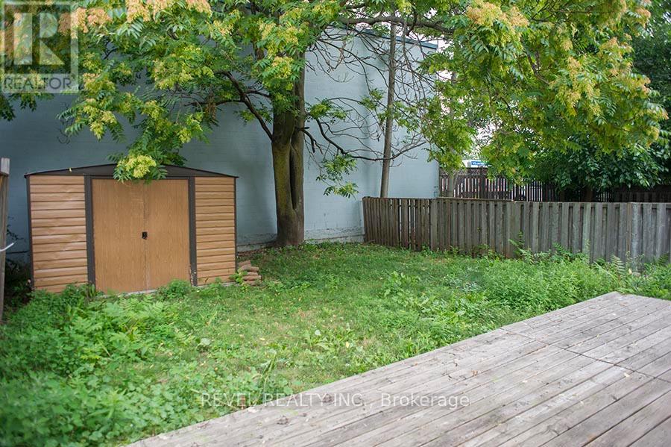2 - 160 Darling Street Brantford, Ontario N3S 3W6
$1,900 Monthly
Not ready to buy? No problem! We have a stunning, renovated 2 bedroom apartment with a basement ready to go for the next renter! Fully renovated from top to bottom with high end finishes, including LVP throughout and freshly painted - this unit is a show stopper! This unit provides it's own entrance to the main floor level where this large 2 bedroom, 1 bathroom apartment is bright and spacious. The full bathroom has been completely gutted with a new tub/shower, backsplash, vanity and mirror/lighting. Enjoy the crisp, white brand new kitchen with loads of cabinetry and an area to "eat in." Open concept to the space is a large living area with large windows. The brick feature wall is striking! LED pot lights throughout. Two main floor bedrooms are perfect for a young couple or single professional. This unit gets use of the basement. Utilities are separate! (id:60365)
Property Details
| MLS® Number | X12502490 |
| Property Type | Single Family |
| EquipmentType | Water Heater |
| ParkingSpaceTotal | 1 |
| RentalEquipmentType | Water Heater |
| Structure | Shed |
Building
| BathroomTotal | 1 |
| BedroomsAboveGround | 2 |
| BedroomsTotal | 2 |
| Age | 100+ Years |
| Appliances | Dryer, Stove, Washer, Refrigerator |
| BasementDevelopment | Partially Finished |
| BasementType | Full (partially Finished) |
| ConstructionStyleAttachment | Detached |
| CoolingType | Central Air Conditioning |
| ExteriorFinish | Brick |
| FoundationType | Poured Concrete |
| HeatingFuel | Natural Gas |
| HeatingType | Forced Air |
| StoriesTotal | 2 |
| SizeInterior | 1100 - 1500 Sqft |
| Type | House |
| UtilityWater | Municipal Water |
Parking
| No Garage |
Land
| Acreage | No |
| Sewer | Sanitary Sewer |
| SizeDepth | 99 Ft |
| SizeFrontage | 32 Ft ,6 In |
| SizeIrregular | 32.5 X 99 Ft |
| SizeTotalText | 32.5 X 99 Ft|under 1/2 Acre |
Rooms
| Level | Type | Length | Width | Dimensions |
|---|---|---|---|---|
| Basement | Laundry Room | 3.81 m | 6.1 m | 3.81 m x 6.1 m |
| Basement | Other | 3.81 m | 6.1 m | 3.81 m x 6.1 m |
| Main Level | Bedroom | 3.76 m | 3.4 m | 3.76 m x 3.4 m |
| Main Level | Bedroom | 3.45 m | 2.95 m | 3.45 m x 2.95 m |
| Main Level | Living Room | 3.78 m | 4.32 m | 3.78 m x 4.32 m |
| Main Level | Kitchen | 3.25 m | 5.36 m | 3.25 m x 5.36 m |
https://www.realtor.ca/real-estate/29060042/2-160-darling-street-brantford
Kate Broddick
Salesperson
265 King George Rd #115a
Brantford, Ontario N3R 6Y1

