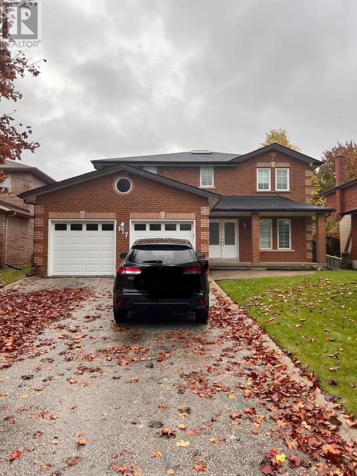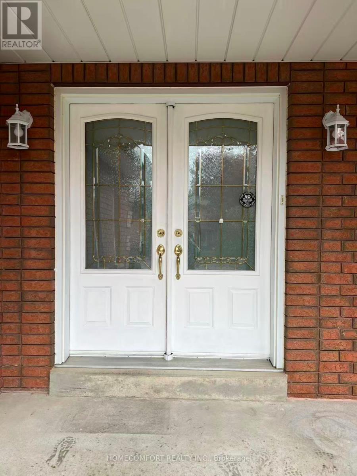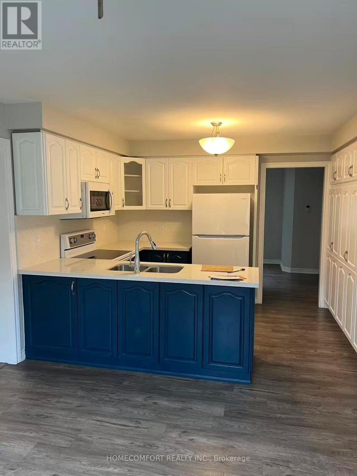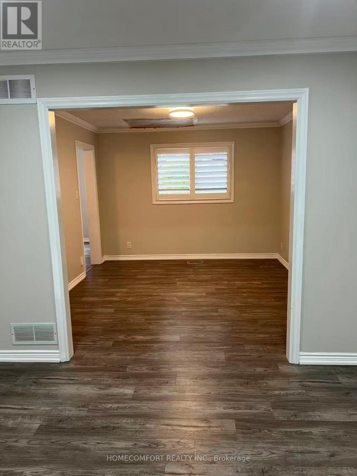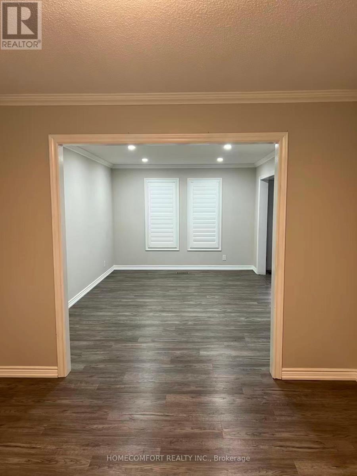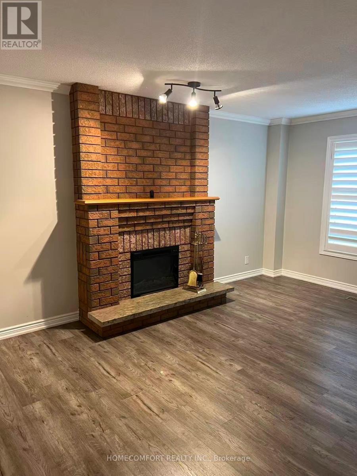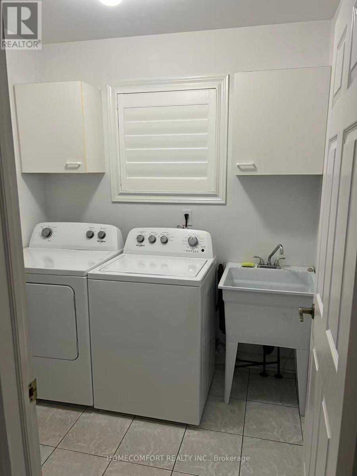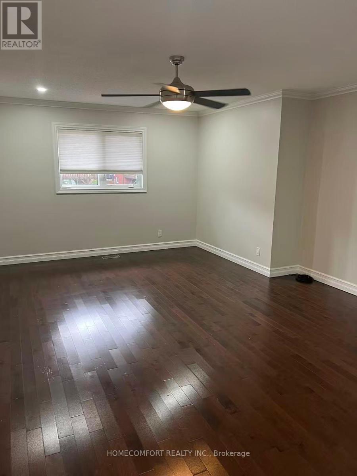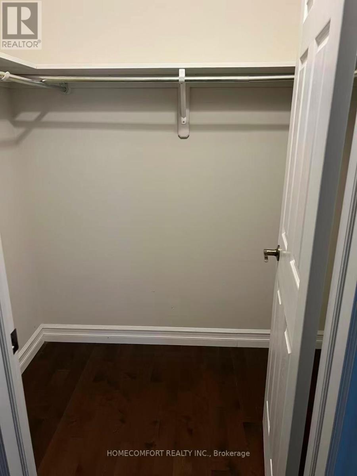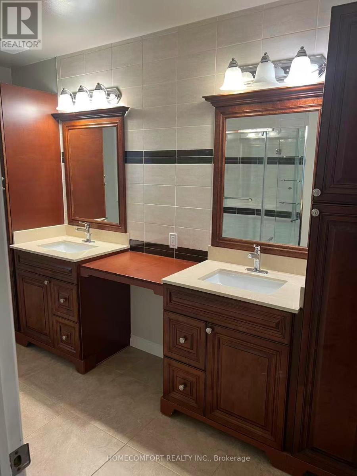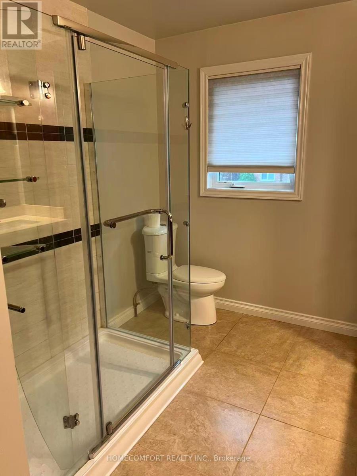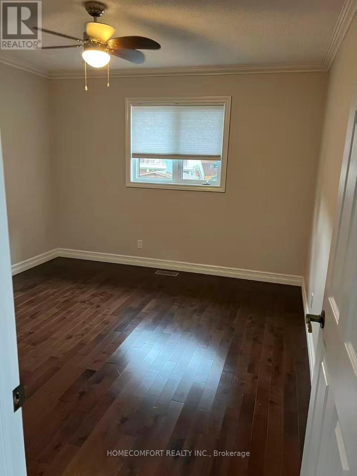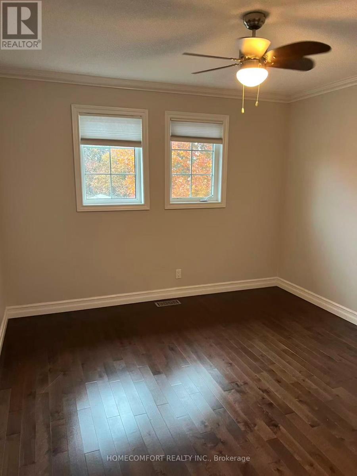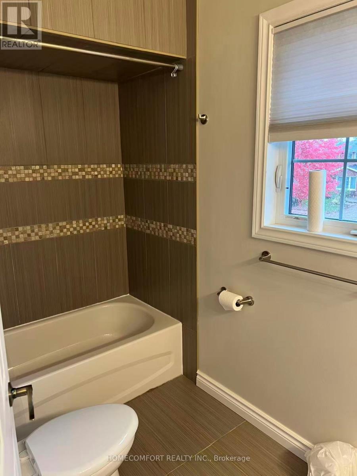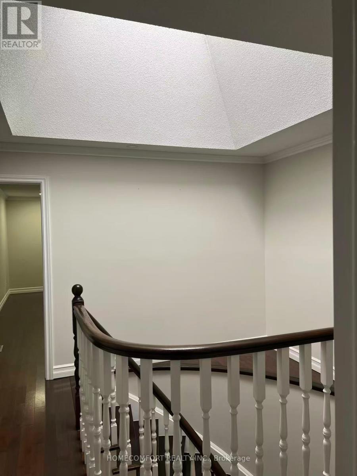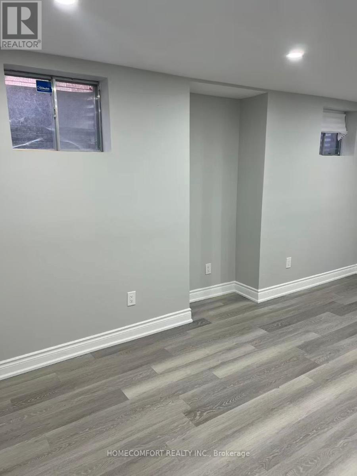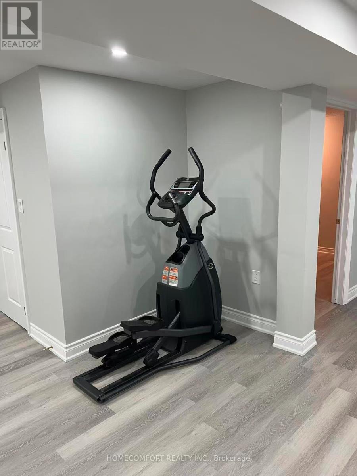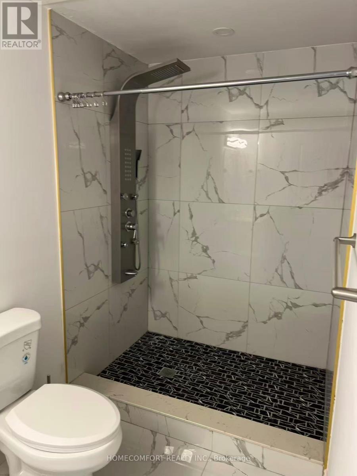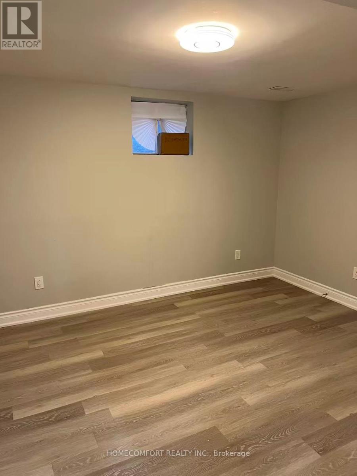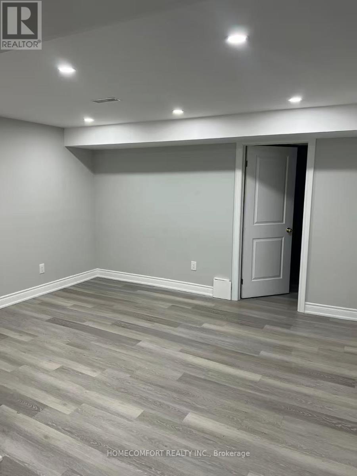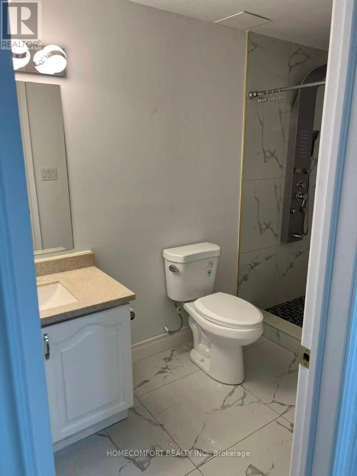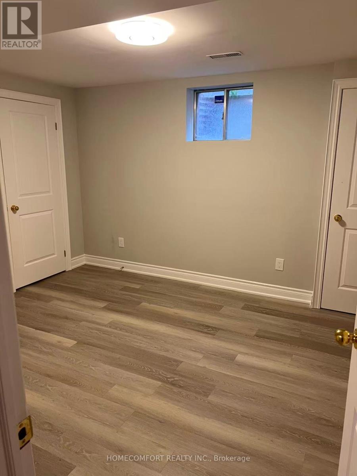117 Compton Crescent Bradford West Gwillimbury, Ontario L3Z 2X7
6 Bedroom
4 Bathroom
2000 - 2500 sqft
Fireplace
Central Air Conditioning
Forced Air
$3,200 Monthly
Great Home 4 Large Bedrooms On Quiet Crescent. Thousands Of Upgrades: Hardwood Floor Through The House, Fresh Painting, Updated Kitchen Quartz Counter Tops, New Appliances, Pot Lights, Updated Bathrooms, Beautiful Circular Staircase With Skylight, Wide Open Concept Principal Rooms. Professional Finished Basement With Two Bedrooms, 4Pc Bath, Gym/Rec Area. Mature Landscaping, No Sidewalk, Fenced Yard. (id:60365)
Property Details
| MLS® Number | N12503112 |
| Property Type | Single Family |
| Community Name | Bradford |
| ParkingSpaceTotal | 6 |
Building
| BathroomTotal | 4 |
| BedroomsAboveGround | 4 |
| BedroomsBelowGround | 2 |
| BedroomsTotal | 6 |
| Appliances | Blinds, Central Vacuum, Dishwasher, Dryer, Garage Door Opener, Stove, Washer, Window Coverings, Refrigerator |
| BasementFeatures | Apartment In Basement |
| BasementType | N/a |
| ConstructionStyleAttachment | Detached |
| CoolingType | Central Air Conditioning |
| ExteriorFinish | Brick |
| FireplacePresent | Yes |
| FlooringType | Hardwood, Ceramic |
| FoundationType | Concrete |
| HalfBathTotal | 1 |
| HeatingFuel | Natural Gas |
| HeatingType | Forced Air |
| StoriesTotal | 2 |
| SizeInterior | 2000 - 2500 Sqft |
| Type | House |
| UtilityWater | Municipal Water |
Parking
| Attached Garage | |
| Garage |
Land
| Acreage | No |
| Sewer | Sanitary Sewer |
Rooms
| Level | Type | Length | Width | Dimensions |
|---|---|---|---|---|
| Second Level | Primary Bedroom | 5.97 m | 3.65 m | 5.97 m x 3.65 m |
| Second Level | Bedroom 2 | 3.65 m | 3.35 m | 3.65 m x 3.35 m |
| Second Level | Bedroom 3 | 3.65 m | 3.35 m | 3.65 m x 3.35 m |
| Second Level | Bedroom 4 | 3.65 m | 3.35 m | 3.65 m x 3.35 m |
| Basement | Bedroom | 3.89 m | 3.27 m | 3.89 m x 3.27 m |
| Basement | Bedroom | 3.58 m | 3.36 m | 3.58 m x 3.36 m |
| Main Level | Living Room | 5.12 m | 3.29 m | 5.12 m x 3.29 m |
| Main Level | Dining Room | 3.71 m | 3.29 m | 3.71 m x 3.29 m |
| Main Level | Family Room | 5.05 m | 3.32 m | 5.05 m x 3.32 m |
| Main Level | Kitchen | 5.97 m | 3.53 m | 5.97 m x 3.53 m |
| Main Level | Laundry Room | 2.36 m | 1.58 m | 2.36 m x 1.58 m |
Janet Gao
Salesperson
Homecomfort Realty Inc.
250 Consumers Rd Suite #309
Toronto, Ontario M2J 4V6
250 Consumers Rd Suite #309
Toronto, Ontario M2J 4V6

