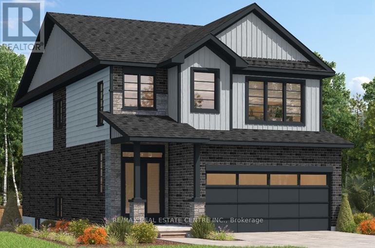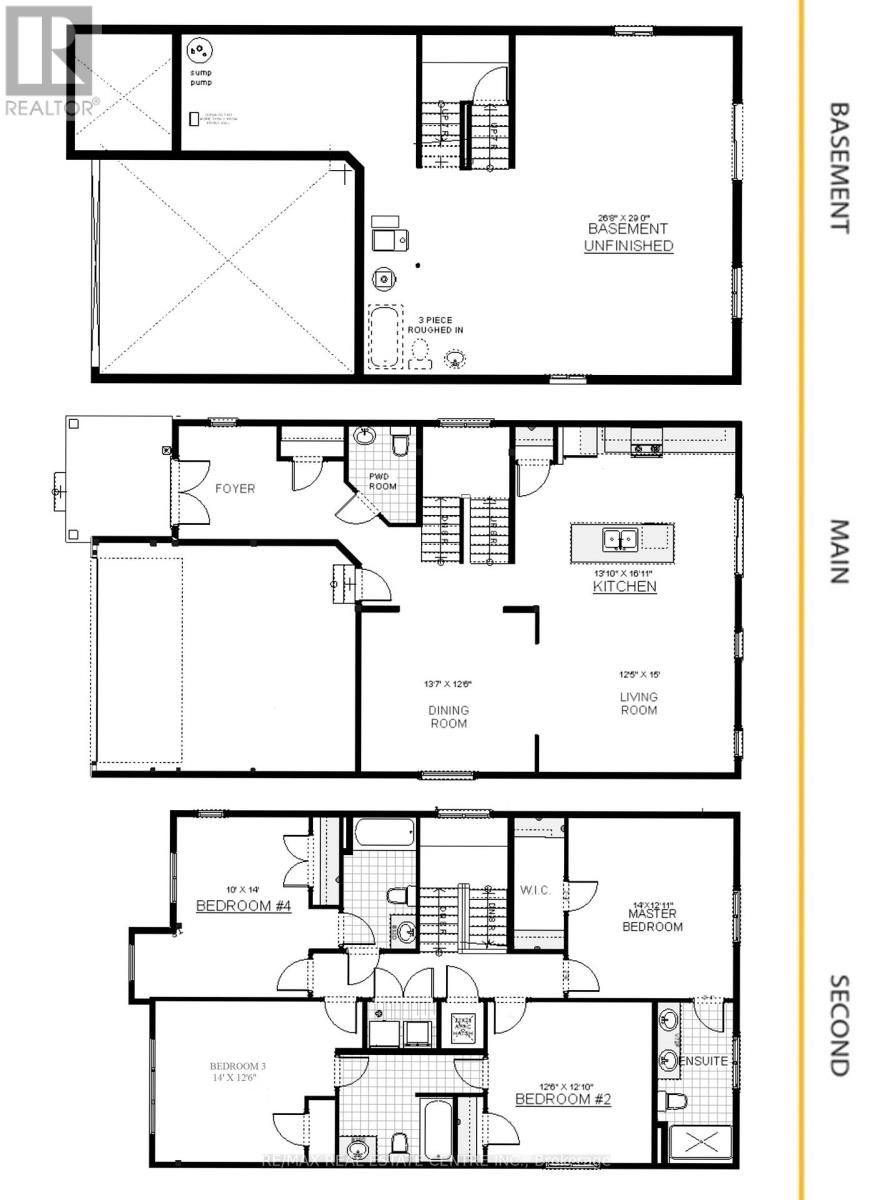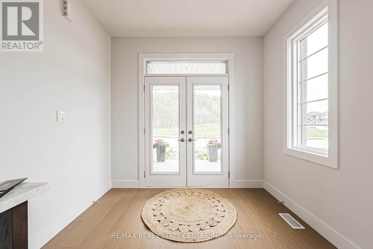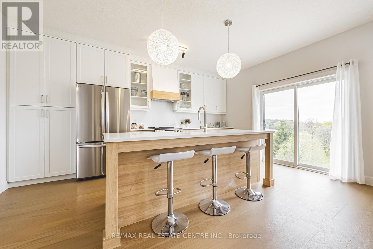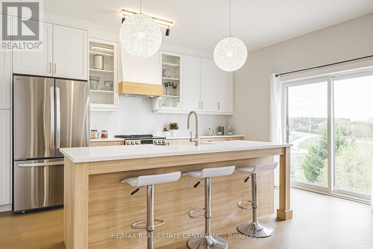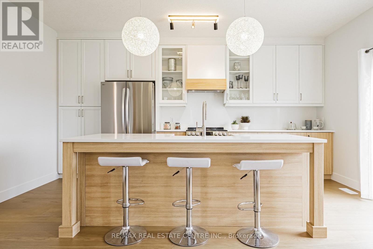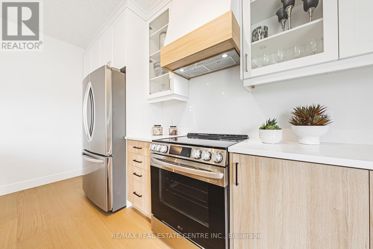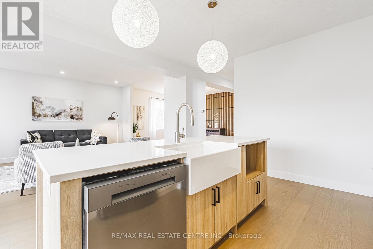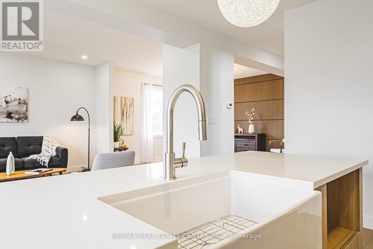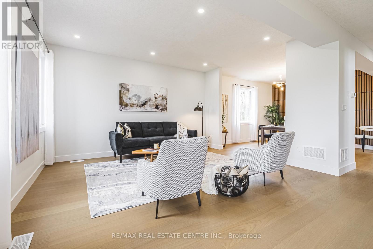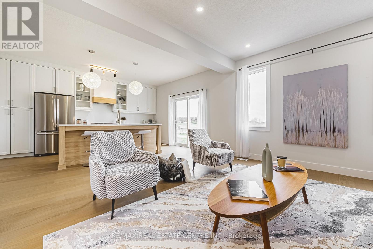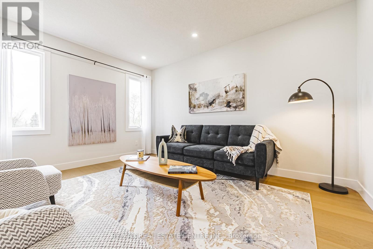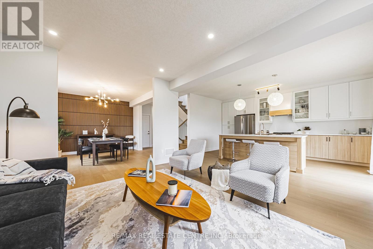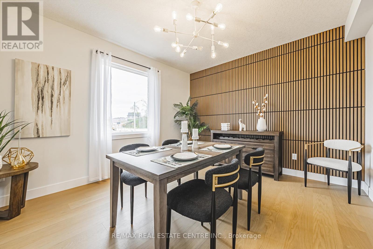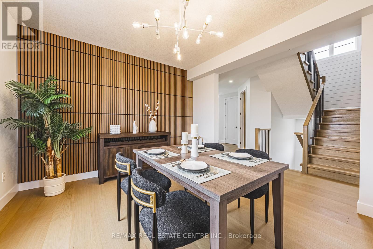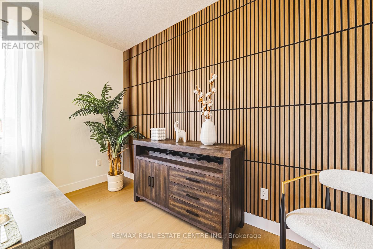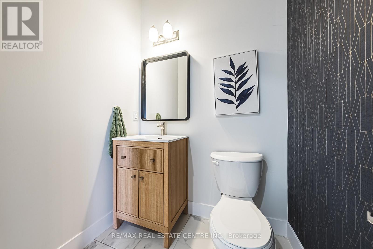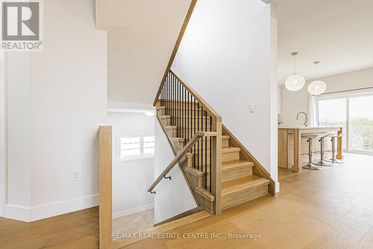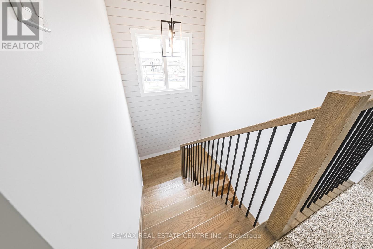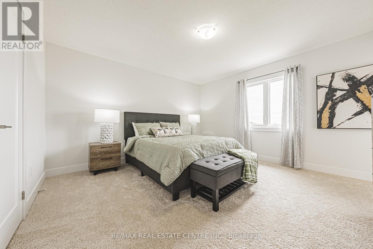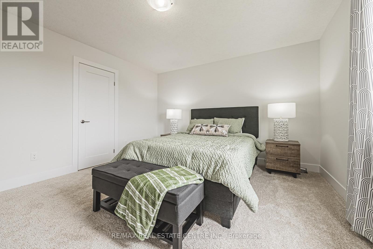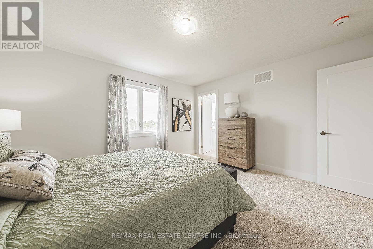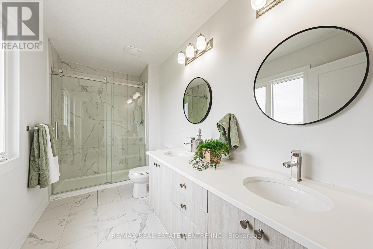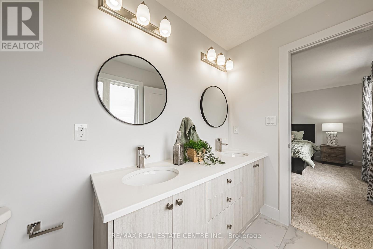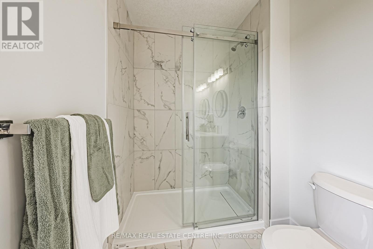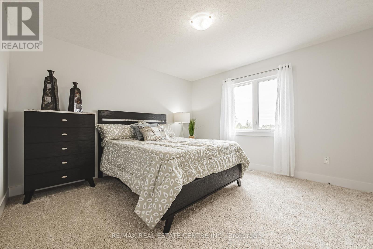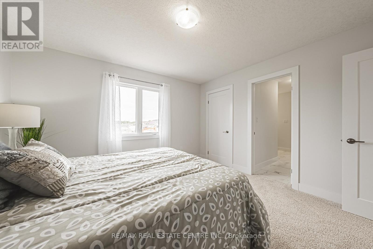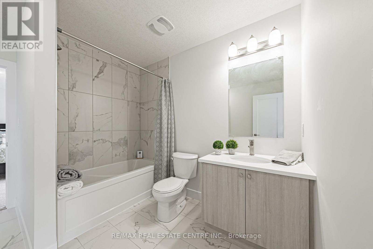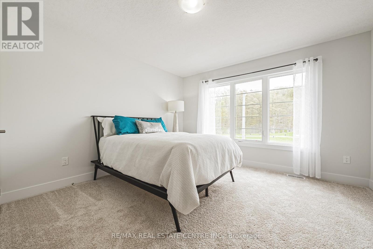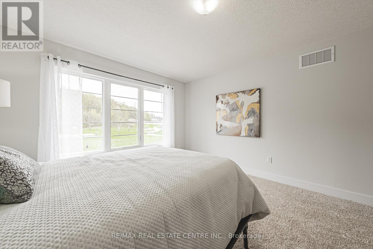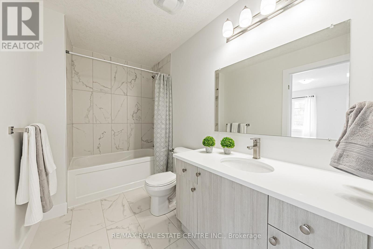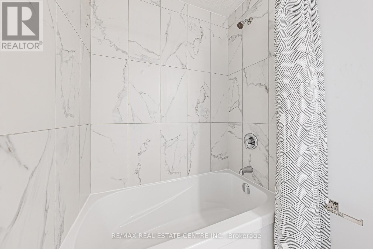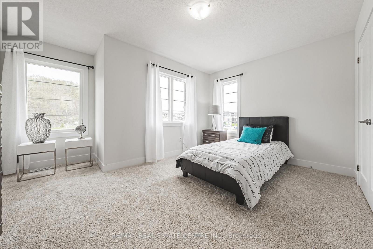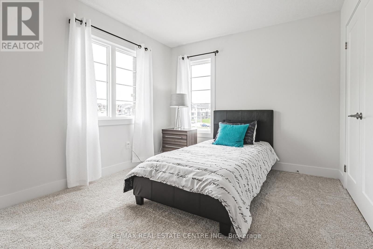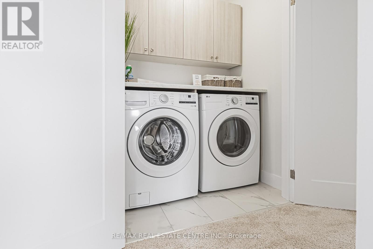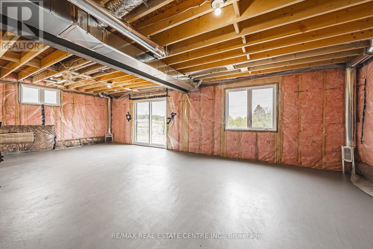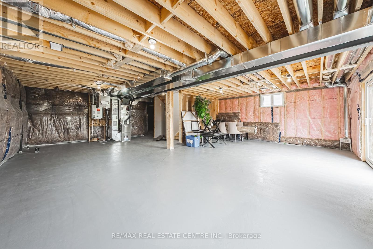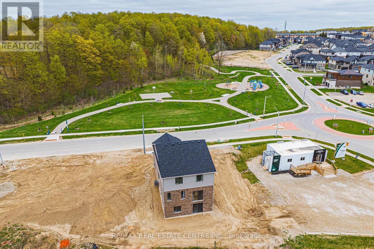200 Benninger Drive Kitchener, Ontario N2E 0C9
$1,116,900
***FINISHED BASEMENT INCLUDED*** Perfect for Multi-Generational Families. Welcome to the Foxdale Model, offering 2,280 sq. ft. of thoughtful design and upscale features. The Foxdale impresses with 9 ceilings and engineered hardwood floors on the main level, quartz countertops throughout the kitchen and baths, and an elegant quartz backsplash. Featuring four bedrooms, two primary en-suites, and a Jack and Jill bathroom, it's a true generational home. Additional highlights include soft-close kitchen cabinets, upper laundry cabinetry, a tiled ensuite shower with glass enclosure, central air conditioning, and a walkout basement with rough-in for future customization. (id:60365)
Property Details
| MLS® Number | X12502838 |
| Property Type | Single Family |
| ParkingSpaceTotal | 4 |
Building
| BathroomTotal | 4 |
| BedroomsAboveGround | 4 |
| BedroomsTotal | 4 |
| Age | New Building |
| Appliances | Water Heater |
| BasementDevelopment | Finished |
| BasementType | Full (finished) |
| ConstructionStyleAttachment | Detached |
| CoolingType | Central Air Conditioning |
| ExteriorFinish | Brick, Vinyl Siding |
| FoundationType | Poured Concrete |
| HalfBathTotal | 1 |
| HeatingFuel | Natural Gas |
| HeatingType | Forced Air |
| StoriesTotal | 2 |
| SizeInterior | 2000 - 2500 Sqft |
| Type | House |
| UtilityWater | Municipal Water |
Parking
| Attached Garage | |
| Garage |
Land
| Acreage | No |
| Sewer | Sanitary Sewer |
| SizeDepth | 100 Ft |
| SizeFrontage | 32 Ft |
| SizeIrregular | 32 X 100 Ft |
| SizeTotalText | 32 X 100 Ft |
Rooms
| Level | Type | Length | Width | Dimensions |
|---|---|---|---|---|
| Second Level | Primary Bedroom | 4.27 m | 3.94 m | 4.27 m x 3.94 m |
| Second Level | Primary Bedroom | 3.81 m | 4.27 m | 3.81 m x 4.27 m |
| Second Level | Bedroom 3 | 3.05 m | 4.27 m | 3.05 m x 4.27 m |
| Second Level | Bedroom 4 | 3.91 m | 3.81 m | 3.91 m x 3.81 m |
| Second Level | Laundry Room | 2.08 m | 1.68 m | 2.08 m x 1.68 m |
| Main Level | Living Room | 3.78 m | 4.57 m | 3.78 m x 4.57 m |
| Main Level | Dining Room | 4.14 m | 3.81 m | 4.14 m x 3.81 m |
| Main Level | Kitchen | 4.22 m | 5.16 m | 4.22 m x 5.16 m |
https://www.realtor.ca/real-estate/29060540/200-benninger-drive-kitchener
Robert Wollziefer
Salesperson
766 Old Hespeler Road #b
Cambridge, Ontario N3H 5L8

