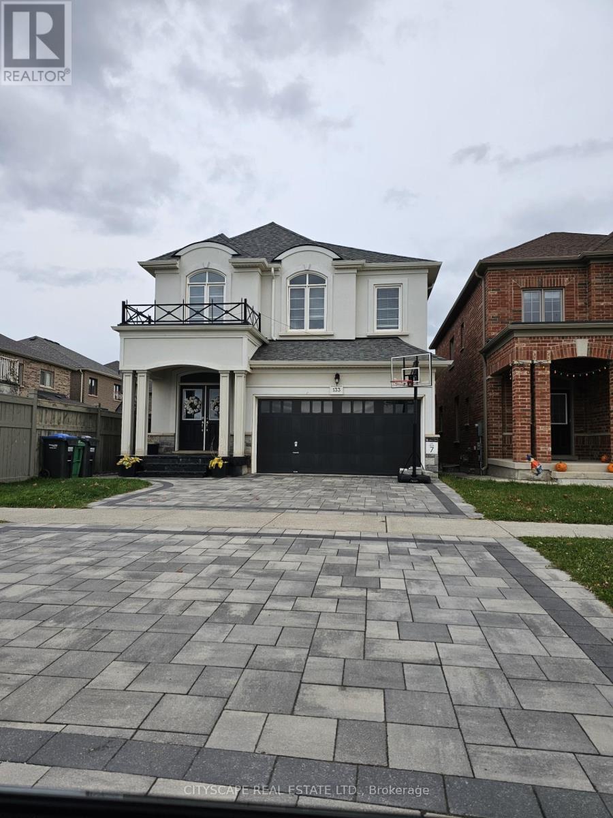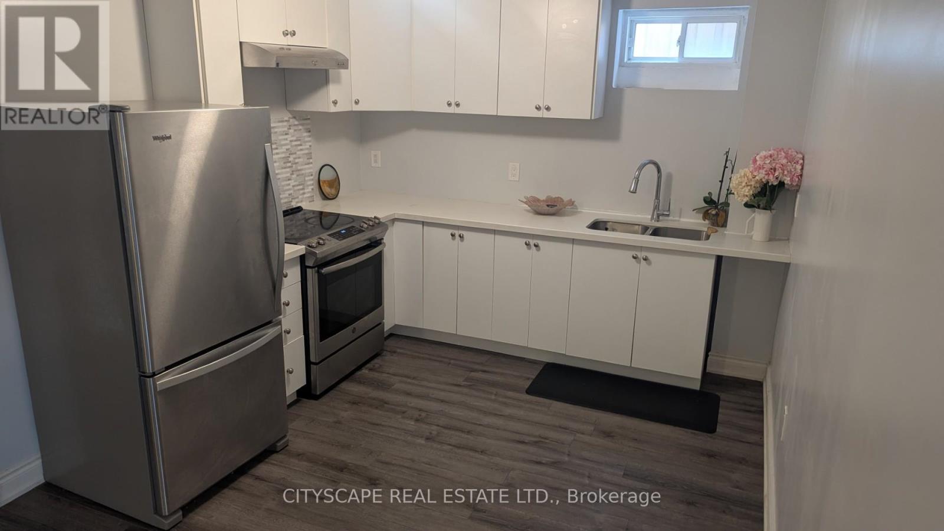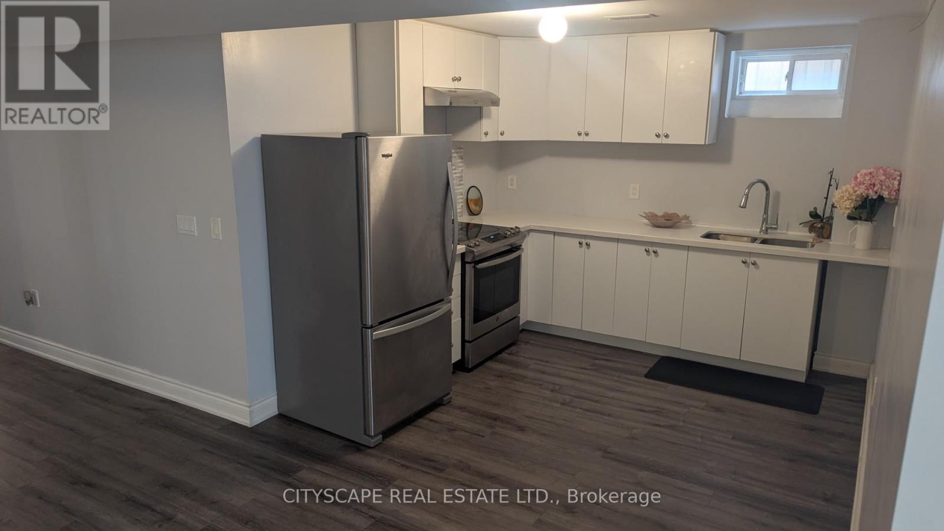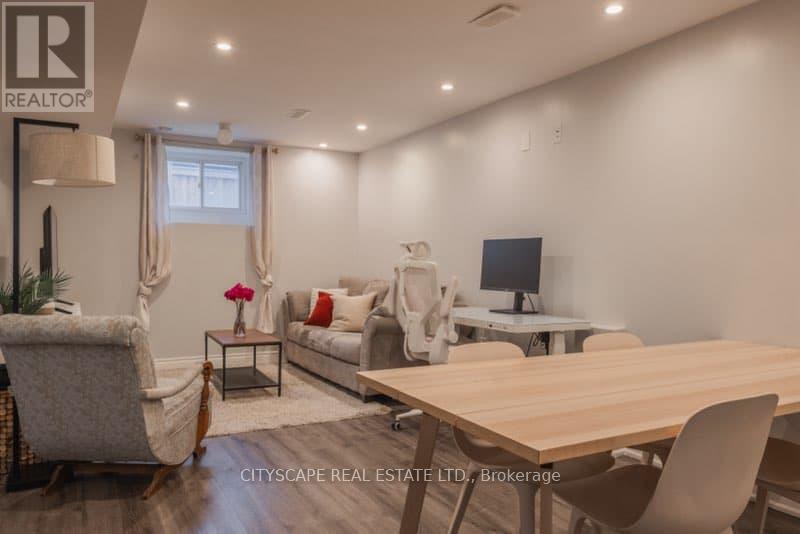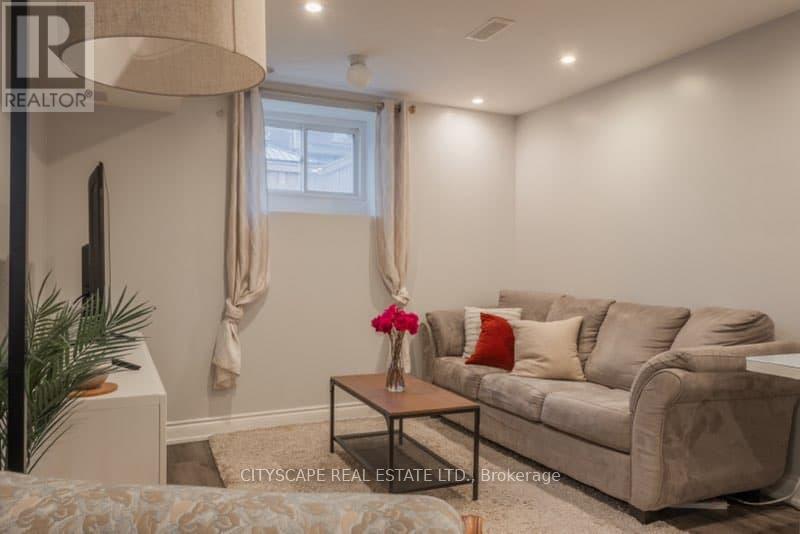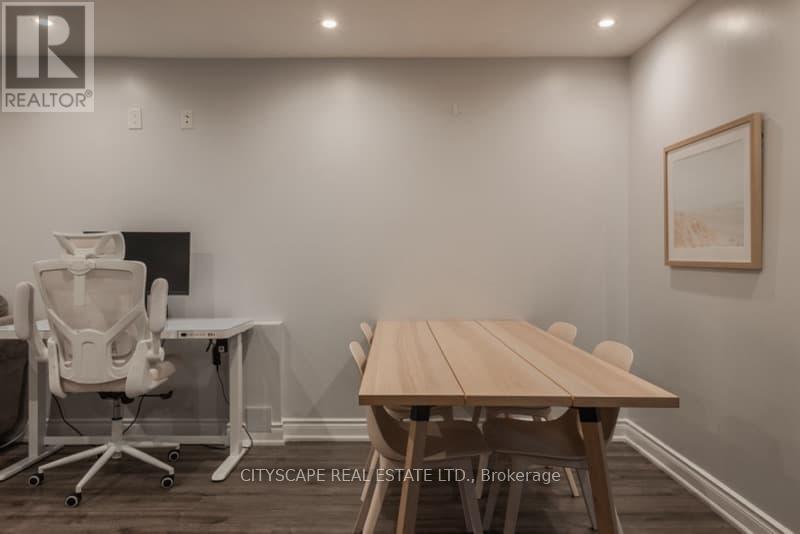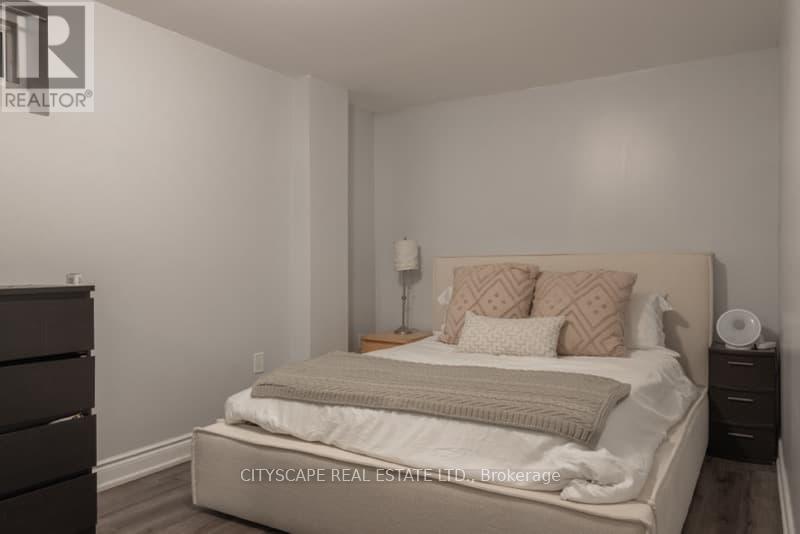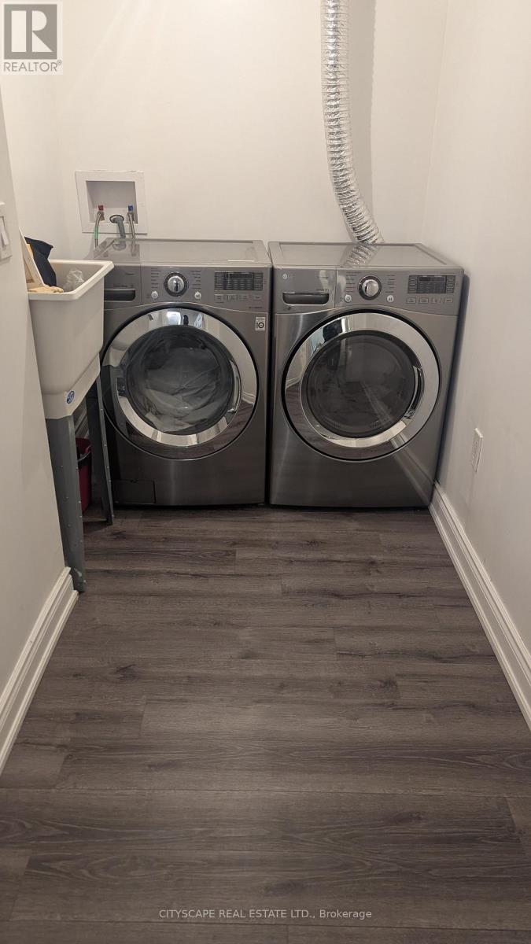Basement - 133 Lionhead Golf Club Road Brampton, Ontario L6Y 6C2
$1,750 Monthly
Welcome to this modern and spacious 1-bedroom plus den basement apartment located in one of Brampton's most desirable neighbourhoods - just steps from Lionhead Golf Course and the Mississauga border. This beautifully designed suite offers the perfect blend of comfort and convenience for commuters, professionals, retirees, or students alike. Enjoy a bright open layout with a versatile den featuring a closet, ideal as a second bedroom or home office to suit your lifestyle. The unit includes an ensuite laundry, a private separate entrance, and one driveway parking space for your convenience. Situated minutes from grocery stores, restaurants, Mount Pleasant GO Station, Highway 407, and countless other amenities. Tenant pays 30% of utilities. Don't miss the opportunity to live in this peaceful yet accessible neighbourhood. (id:60365)
Property Details
| MLS® Number | W12500778 |
| Property Type | Single Family |
| Community Name | Bram West |
| AmenitiesNearBy | Golf Nearby, Park, Public Transit, Schools |
| CommunityFeatures | School Bus |
| EquipmentType | Water Heater |
| Features | Carpet Free |
| ParkingSpaceTotal | 1 |
| RentalEquipmentType | Water Heater |
Building
| BathroomTotal | 1 |
| BedroomsAboveGround | 1 |
| BedroomsBelowGround | 1 |
| BedroomsTotal | 2 |
| Age | 6 To 15 Years |
| BasementDevelopment | Finished |
| BasementFeatures | Separate Entrance |
| BasementType | N/a, N/a (finished) |
| ConstructionStyleAttachment | Detached |
| CoolingType | Central Air Conditioning |
| ExteriorFinish | Brick, Stucco |
| FlooringType | Laminate |
| FoundationType | Poured Concrete |
| HeatingFuel | Natural Gas |
| HeatingType | Forced Air |
| StoriesTotal | 2 |
| SizeInterior | 2500 - 3000 Sqft |
| Type | House |
| UtilityWater | Municipal Water |
Parking
| Garage | |
| No Garage |
Land
| Acreage | No |
| LandAmenities | Golf Nearby, Park, Public Transit, Schools |
| Sewer | Sanitary Sewer |
Rooms
| Level | Type | Length | Width | Dimensions |
|---|---|---|---|---|
| Basement | Kitchen | 3.97 m | 2.76 m | 3.97 m x 2.76 m |
| Basement | Living Room | 5.8 m | 3.07 m | 5.8 m x 3.07 m |
| Basement | Primary Bedroom | 4.27 m | 2.75 m | 4.27 m x 2.75 m |
| Basement | Den | 3.67 m | 2.73 m | 3.67 m x 2.73 m |
Ahmed Tabash
Salesperson
885 Plymouth Dr #2
Mississauga, Ontario L5V 0B5

