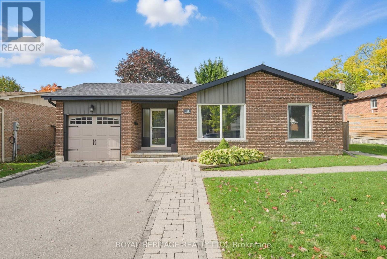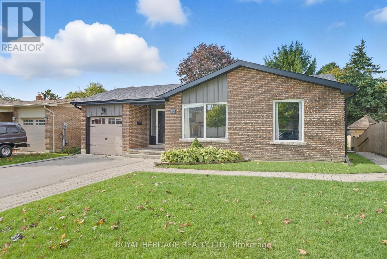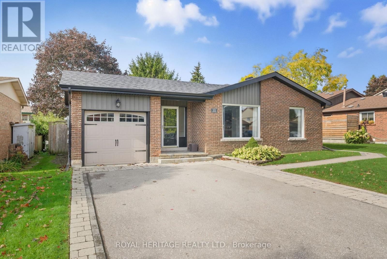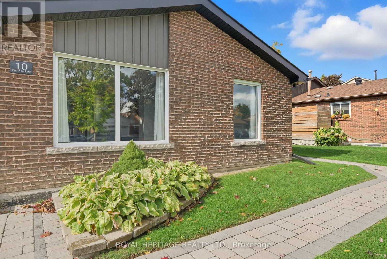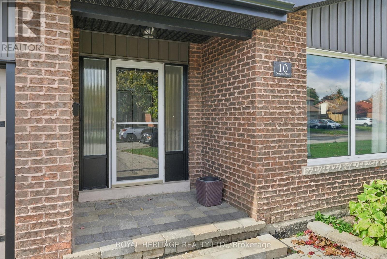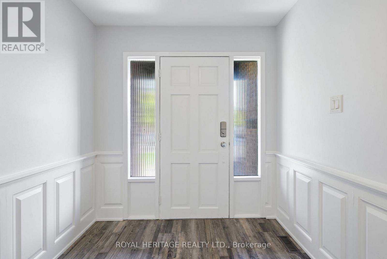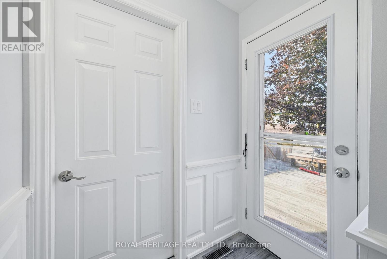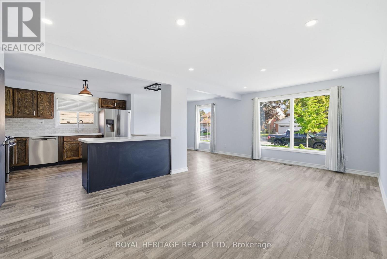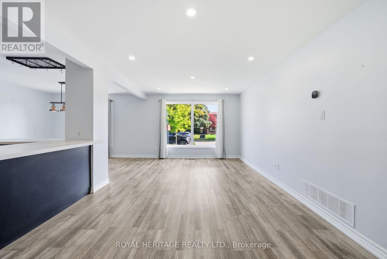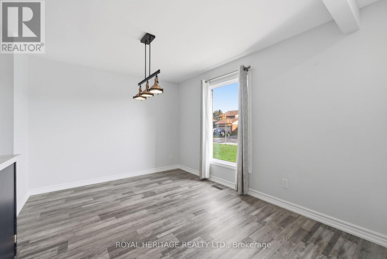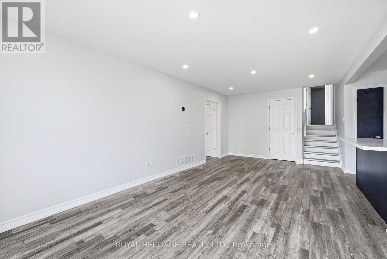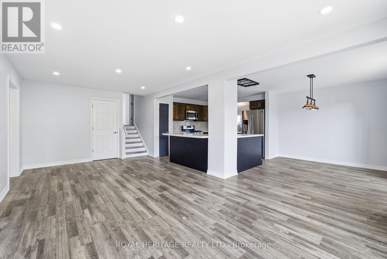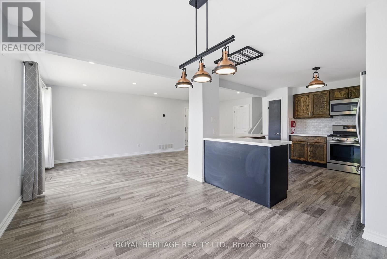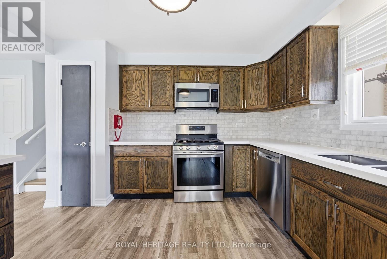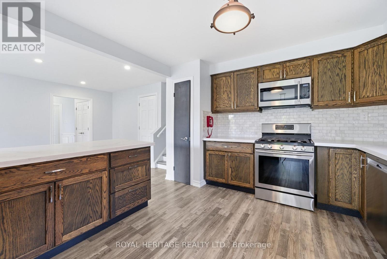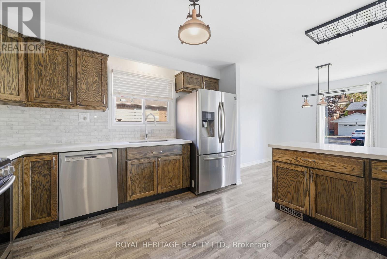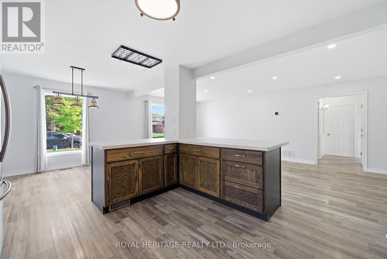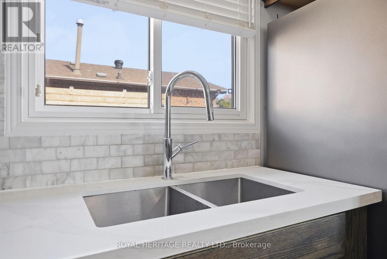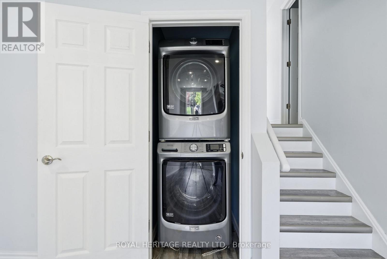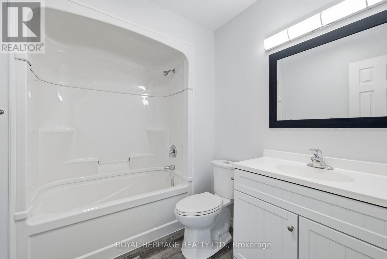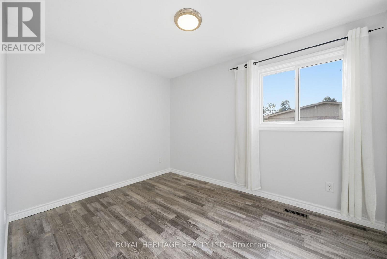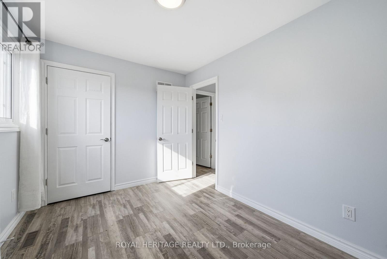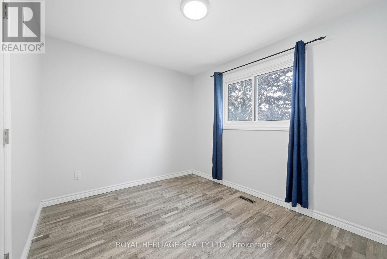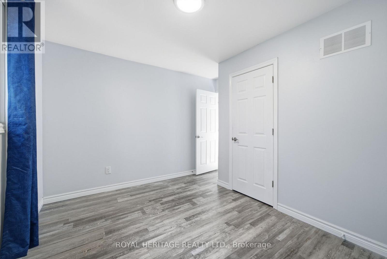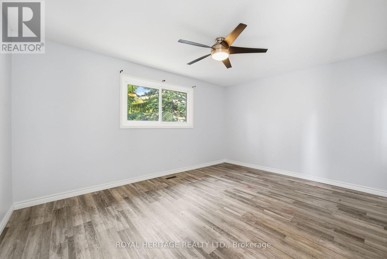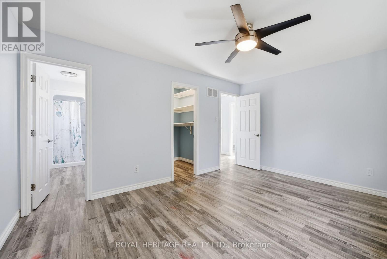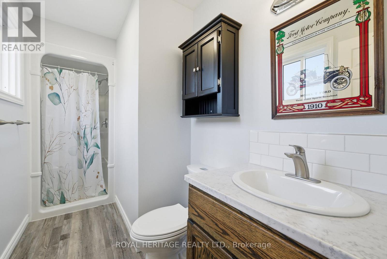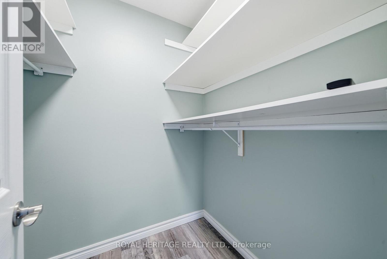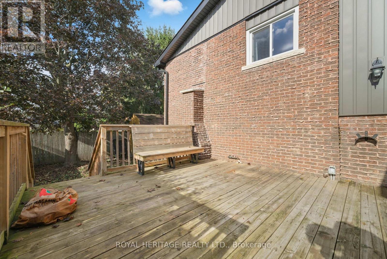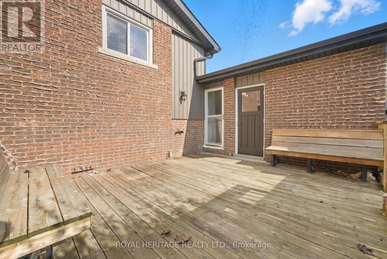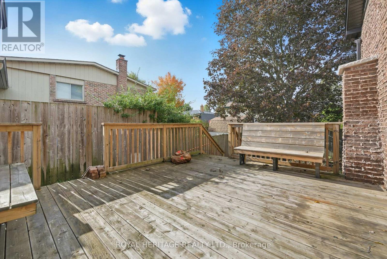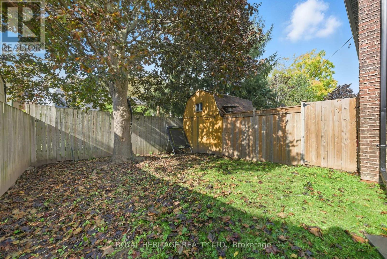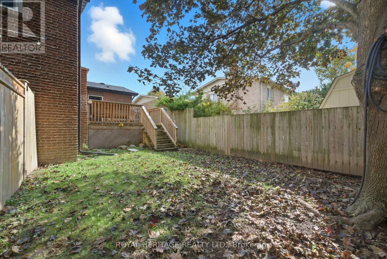10 Carter Crescent Whitby, Ontario L1N 6C4
$2,600 Monthly
Beautifully maintained and spacious 3 bedroom backsplit for lease located on a quiet crescent in Whitby's desirable West Lynde community. Offering over 1400 sq ft of living space, this home features a bright open concept layout with large windows that fill the main living area with natural light. The generous kitchen and living room are perfect for both daily living and entertaining, providing a warm and inviting atmosphere. The primary bedroom offers a walk-in closet and 3 pc ensuite bathroom. Enjoy the convenience of private ensuite laundry with a full-size washer and dryer, two parking spaces, and a private yard with a deck - ideal for relaxing or outdoor dining. This home combines comfort and functionality in a family friendly setting. Situated just steps from local parks, downtown Whitby, schools, shopping, dining, and the Iroquois Park Sports Centre, with easy access to public transit, the Whitby GO Station, and Highway 401, this location offers the perfect balance of quiet residential living and everyday convenience. (id:60365)
Property Details
| MLS® Number | E12500768 |
| Property Type | Single Family |
| Community Name | Lynde Creek |
| AmenitiesNearBy | Park, Public Transit, Schools |
| CommunityFeatures | Community Centre |
| Features | Carpet Free, In Suite Laundry |
| ParkingSpaceTotal | 2 |
| Structure | Deck |
Building
| BathroomTotal | 2 |
| BedroomsAboveGround | 3 |
| BedroomsTotal | 3 |
| Appliances | Dishwasher, Hood Fan, Stove, Refrigerator |
| BasementFeatures | Apartment In Basement |
| BasementType | N/a |
| ConstructionStyleAttachment | Detached |
| ConstructionStyleSplitLevel | Backsplit |
| CoolingType | Central Air Conditioning |
| ExteriorFinish | Brick |
| FireProtection | Smoke Detectors |
| FlooringType | Vinyl |
| FoundationType | Unknown |
| HeatingFuel | Natural Gas |
| HeatingType | Forced Air |
| SizeInterior | 1100 - 1500 Sqft |
| Type | House |
| UtilityWater | Municipal Water |
Parking
| No Garage |
Land
| Acreage | No |
| FenceType | Fenced Yard |
| LandAmenities | Park, Public Transit, Schools |
| Sewer | Sanitary Sewer |
| SizeDepth | 97 Ft |
| SizeFrontage | 53 Ft ,9 In |
| SizeIrregular | 53.8 X 97 Ft |
| SizeTotalText | 53.8 X 97 Ft |
Rooms
| Level | Type | Length | Width | Dimensions |
|---|---|---|---|---|
| Main Level | Foyer | 3.24 m | 2.25 m | 3.24 m x 2.25 m |
| Main Level | Living Room | 6.76 m | 7.12 m | 6.76 m x 7.12 m |
| Main Level | Dining Room | 6.76 m | 7.12 m | 6.76 m x 7.12 m |
| Main Level | Kitchen | 3.98 m | 3.85 m | 3.98 m x 3.85 m |
| Upper Level | Primary Bedroom | 3.47 m | 4.58 m | 3.47 m x 4.58 m |
| Upper Level | Bedroom 2 | 2.73 m | 3.64 m | 2.73 m x 3.64 m |
| Upper Level | Bedroom 3 | 3.57 m | 2.64 m | 3.57 m x 2.64 m |
https://www.realtor.ca/real-estate/29058227/10-carter-crescent-whitby-lynde-creek-lynde-creek
Ryan Taylor
Salesperson
Toby Fennessey
Broker
501 Brock Street South
Whitby, Ontario L1N 4K8

