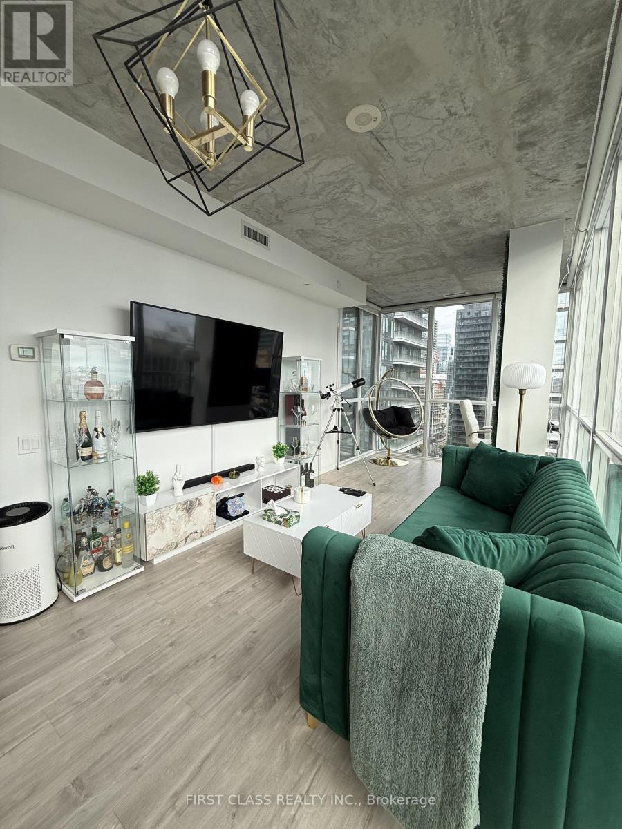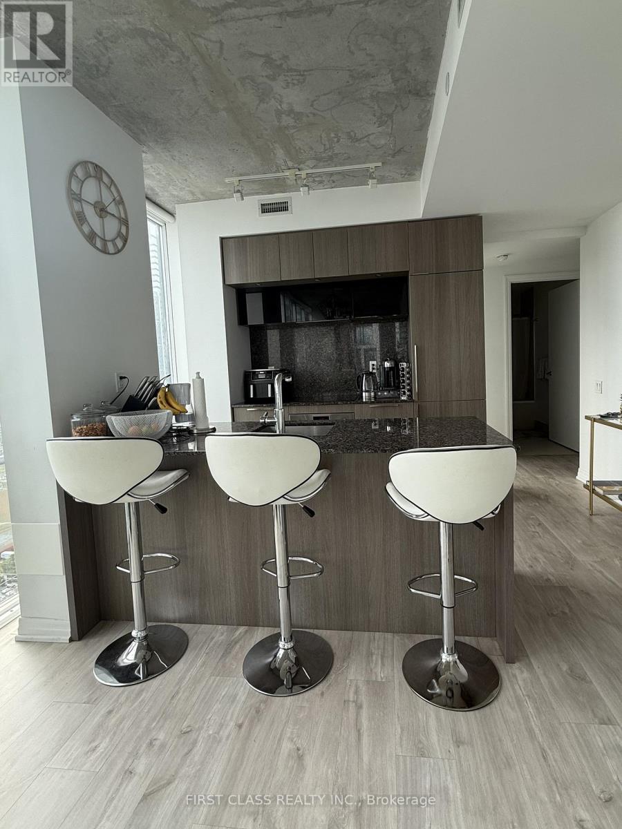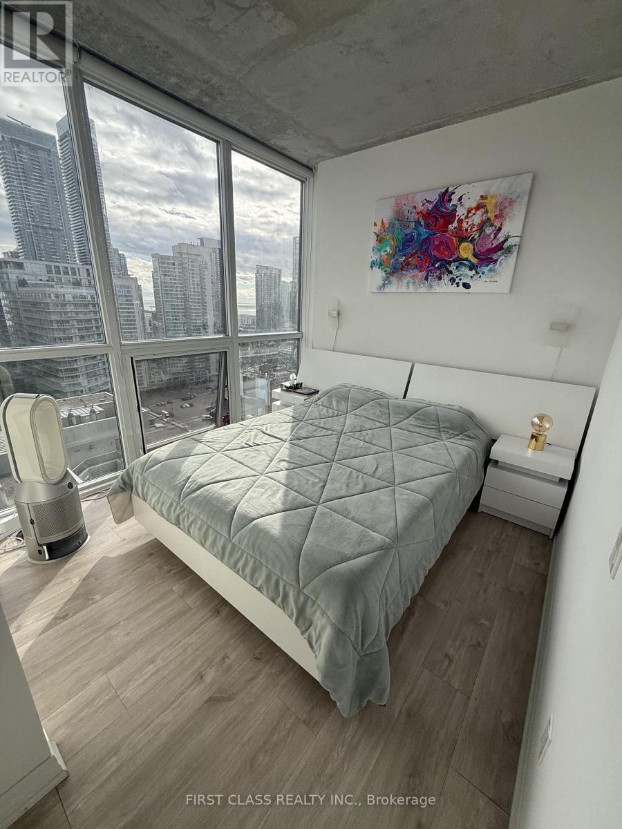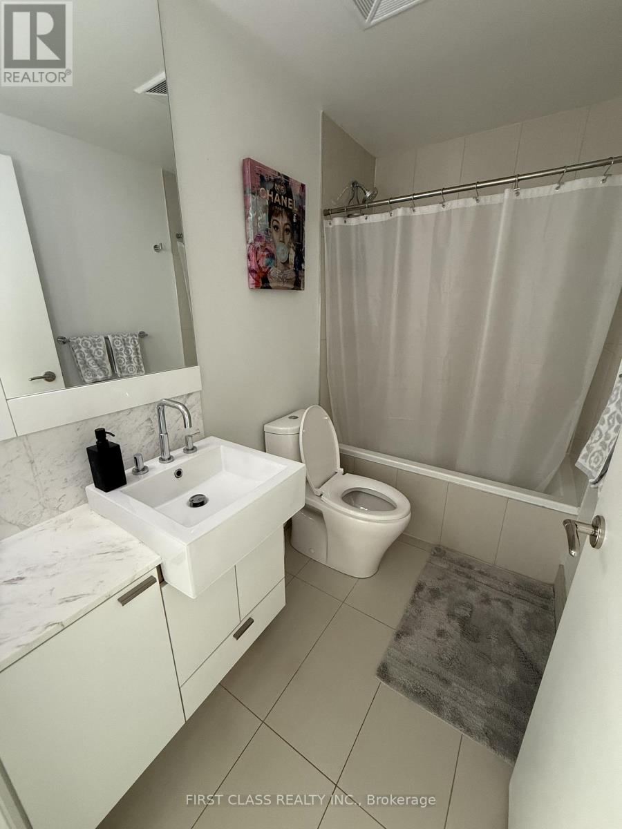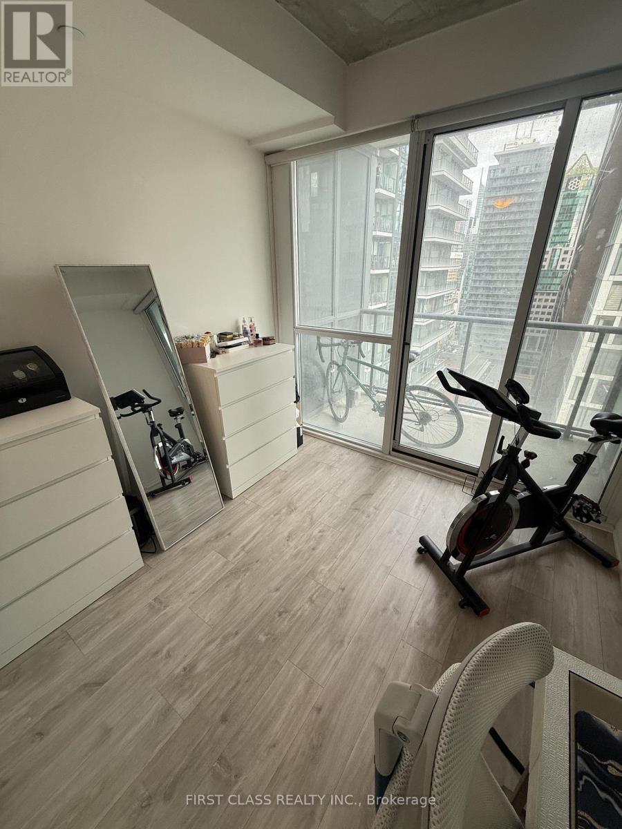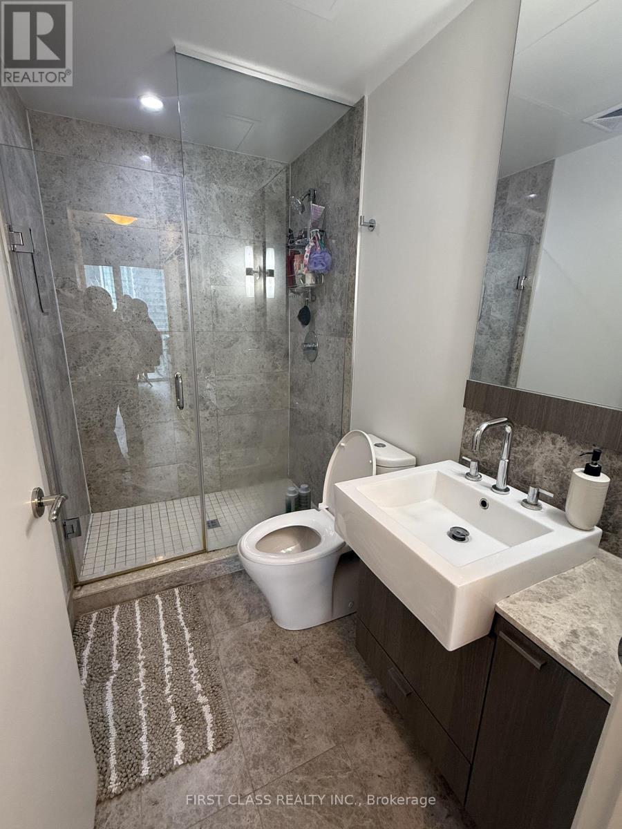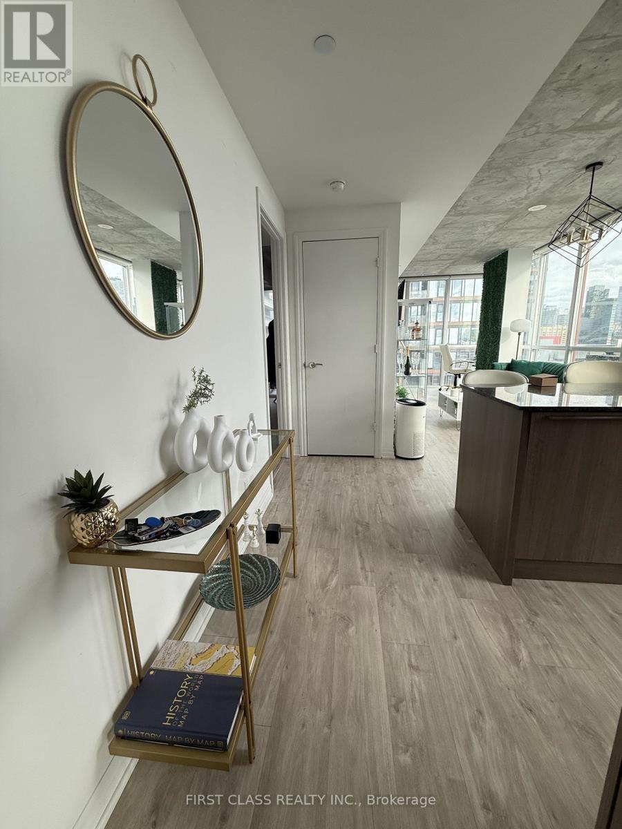2105 - 88 Blue Jays Way Toronto, Ontario M5V 2G3
2 Bedroom
2 Bathroom
700 - 799 sqft
Outdoor Pool
Central Air Conditioning
Forced Air
Waterfront
$3,500 Monthly
Welcome To The Bisha Hotel Residence. This 2 Bedroom 2 Washroom Suite Features A Gorgeous Layout, 9' Ft Ceilings, Beautiful And Bright Corner Unit With Breathtaking Views Of Toronto's Skyline And Lake. Modern Gourmet Kitchen With Brand New Appliances And Marble Counter Tops. Hardwood Floors Throughout, Large Balcony & More. This Boutique Building Features A 70' Roof Top Pool Along With A Restaurant, Lobby Bar & 24 Hr Cafe! (id:60365)
Property Details
| MLS® Number | C12501138 |
| Property Type | Single Family |
| Community Name | Waterfront Communities C1 |
| AmenitiesNearBy | Public Transit |
| CommunityFeatures | Pets Allowed With Restrictions |
| Features | Balcony |
| ParkingSpaceTotal | 1 |
| PoolType | Outdoor Pool |
| ViewType | View |
| WaterFrontType | Waterfront |
Building
| BathroomTotal | 2 |
| BedroomsAboveGround | 2 |
| BedroomsTotal | 2 |
| Amenities | Security/concierge, Exercise Centre, Party Room, Storage - Locker |
| BasementType | None |
| CoolingType | Central Air Conditioning |
| ExteriorFinish | Brick Facing |
| FlooringType | Hardwood |
| HeatingFuel | Natural Gas |
| HeatingType | Forced Air |
| SizeInterior | 700 - 799 Sqft |
| Type | Apartment |
Parking
| Underground | |
| Garage |
Land
| Acreage | No |
| LandAmenities | Public Transit |
Rooms
| Level | Type | Length | Width | Dimensions |
|---|---|---|---|---|
| Main Level | Living Room | 6.85 m | 2.84 m | 6.85 m x 2.84 m |
| Main Level | Dining Room | 6.85 m | 2.84 m | 6.85 m x 2.84 m |
| Main Level | Kitchen | 6.85 m | 2.84 m | 6.85 m x 2.84 m |
| Main Level | Primary Bedroom | 2.84 m | 2.81 m | 2.84 m x 2.81 m |
| Main Level | Bedroom 2 | 2.99 m | 2.77 m | 2.99 m x 2.77 m |
Anna Zhai
Salesperson
First Class Realty Inc.
7481 Woodbine Ave #203
Markham, Ontario L3R 2W1
7481 Woodbine Ave #203
Markham, Ontario L3R 2W1

