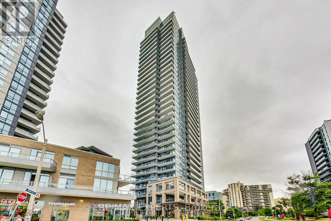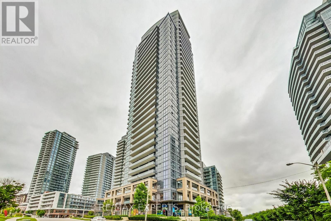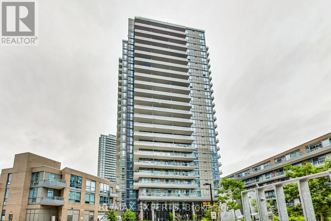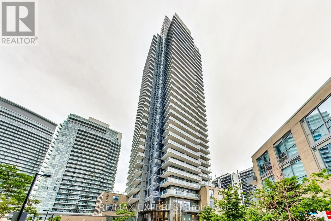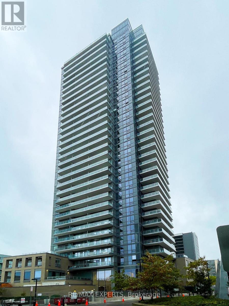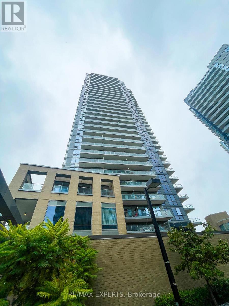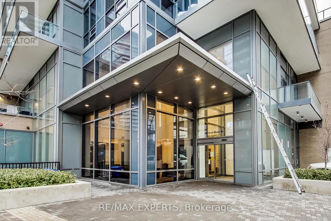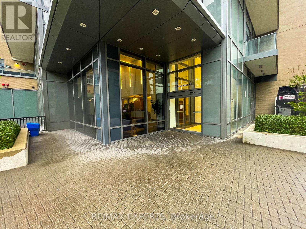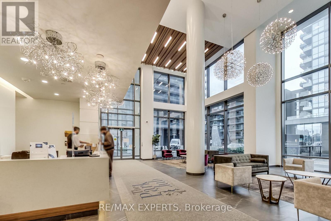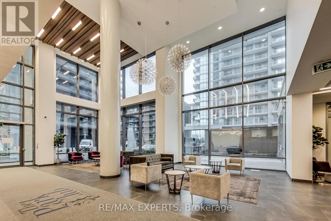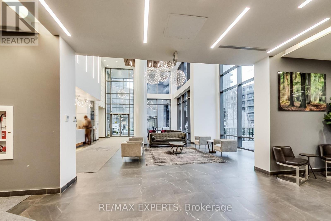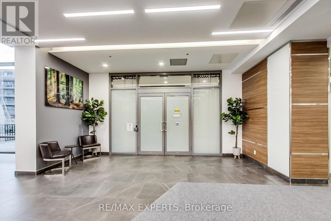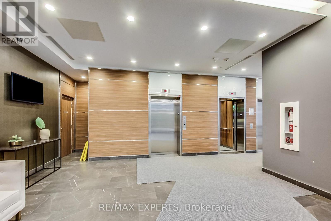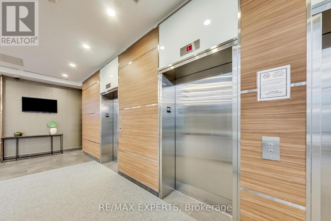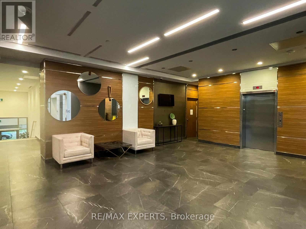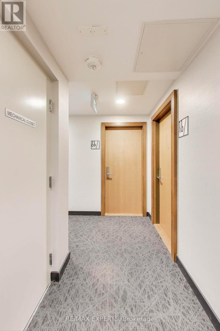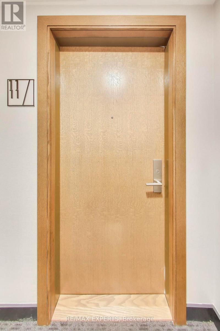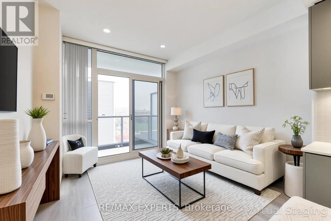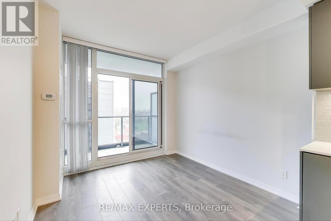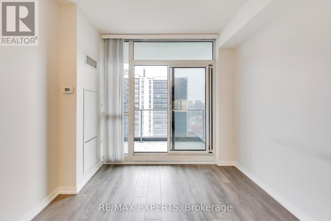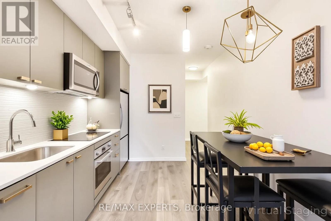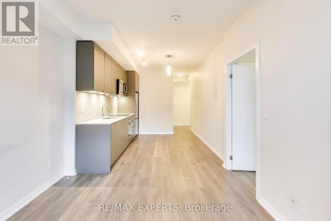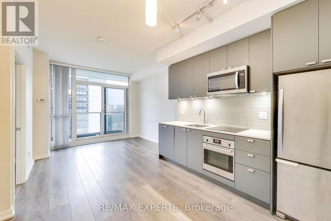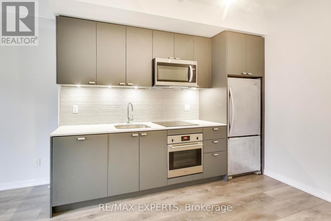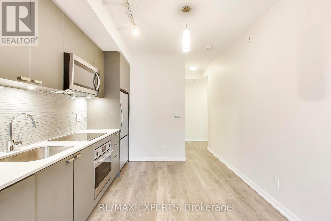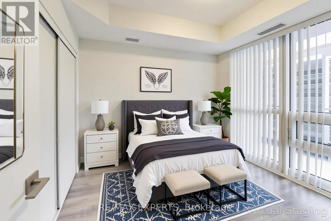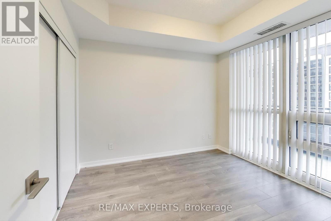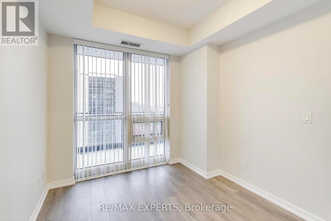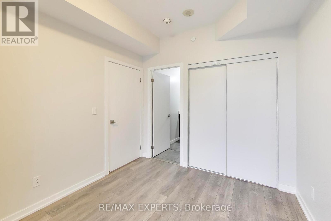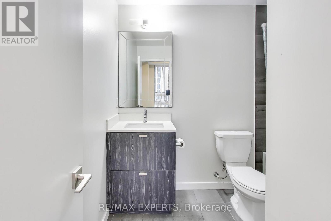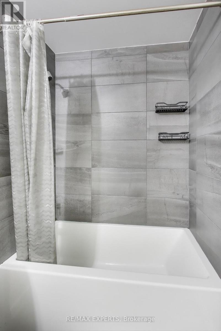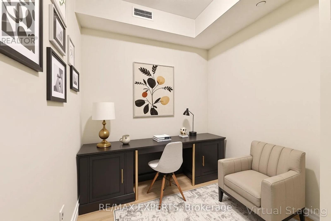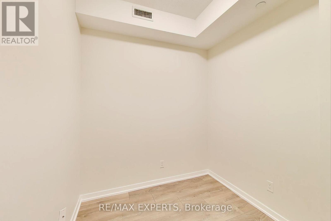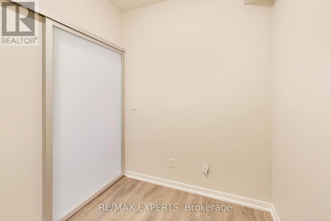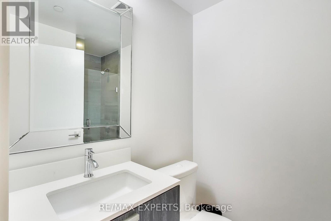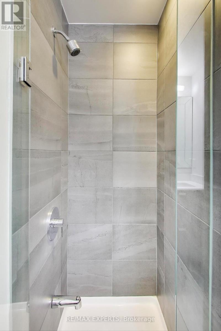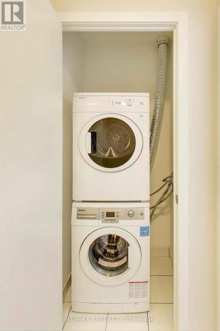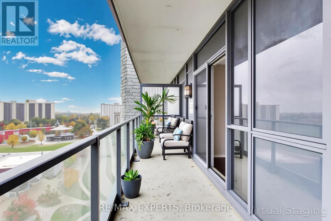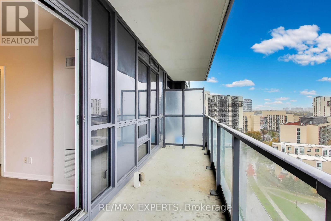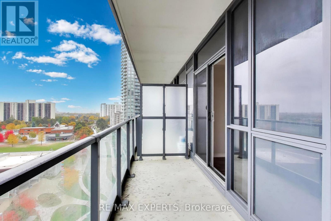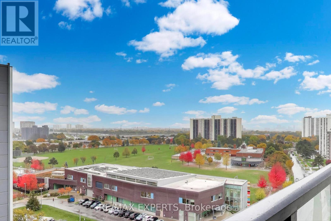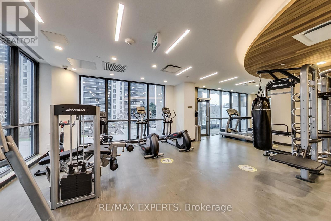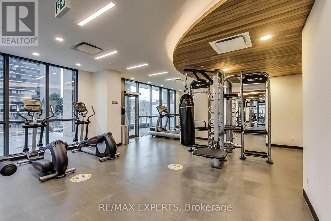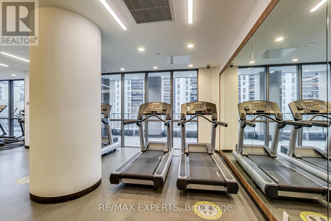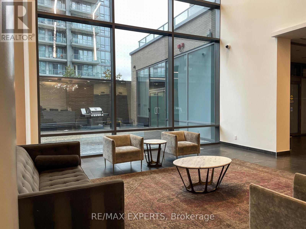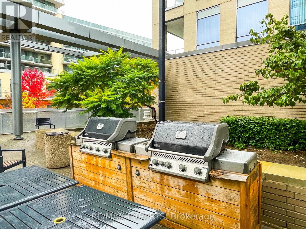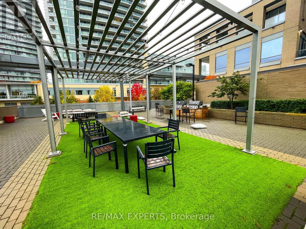1111 - 56 Forest Manor Road Toronto, Ontario M2J 1M6
$2,500 Monthly
Luxury Living at Emerald City!Experience modern comfort in this stunning 1+1 bedroom suite with 2 full baths and 9-foot ceilings, perfectly located in the prestigious Emerald City Park community! The spacious den with sliding glass doors can easily serve as a second bedroom or home office, offering flexible living space.Enjoy bright east-facing views and upgraded finishes throughout, including a quartz island countertop, stainless steel appliances, stacked washer & dryer, and modern blinds.Unwind or entertain with 5-star amenities: an indoor pool, fitness centre, steam room, infrared sauna, party room with outdoor patio access, BBQ area, outdoor Zen terrace with fire pit, guest suite, and 24-hour concierge.Steps to Fairview Mall, Don Mills Subway, parks, schools, and minutes to Hwy 401 & 404 - this vibrant community combines luxury, convenience, and lifestyle in one!Includes: All light fixtures, S/S appliances, and window coverings. Visitor underground parking available. (id:60365)
Property Details
| MLS® Number | C12501170 |
| Property Type | Single Family |
| Community Name | Henry Farm |
| CommunityFeatures | Pets Allowed With Restrictions |
| Features | Balcony, Carpet Free, In Suite Laundry |
Building
| BathroomTotal | 2 |
| BedroomsAboveGround | 1 |
| BedroomsBelowGround | 1 |
| BedroomsTotal | 2 |
| Amenities | Storage - Locker |
| BasementType | None |
| CoolingType | Central Air Conditioning |
| ExteriorFinish | Brick |
| FlooringType | Laminate |
| HeatingFuel | Natural Gas |
| HeatingType | Forced Air |
| SizeInterior | 600 - 699 Sqft |
| Type | Apartment |
Parking
| No Garage |
Land
| Acreage | No |
Rooms
| Level | Type | Length | Width | Dimensions |
|---|---|---|---|---|
| Flat | Living Room | 3 m | 3 m | 3 m x 3 m |
| Flat | Dining Room | 3.3 m | 3 m | 3.3 m x 3 m |
| Flat | Kitchen | 3.3 m | 3 m | 3.3 m x 3 m |
| Flat | Primary Bedroom | 2.7 m | 3.25 m | 2.7 m x 3.25 m |
| Flat | Den | 2.1 m | 2.1 m | 2.1 m x 2.1 m |
https://www.realtor.ca/real-estate/29058647/1111-56-forest-manor-road-toronto-henry-farm-henry-farm
Angelica Delcaro
Salesperson
277 Cityview Blvd Unit 16
Vaughan, Ontario L4H 5A4

