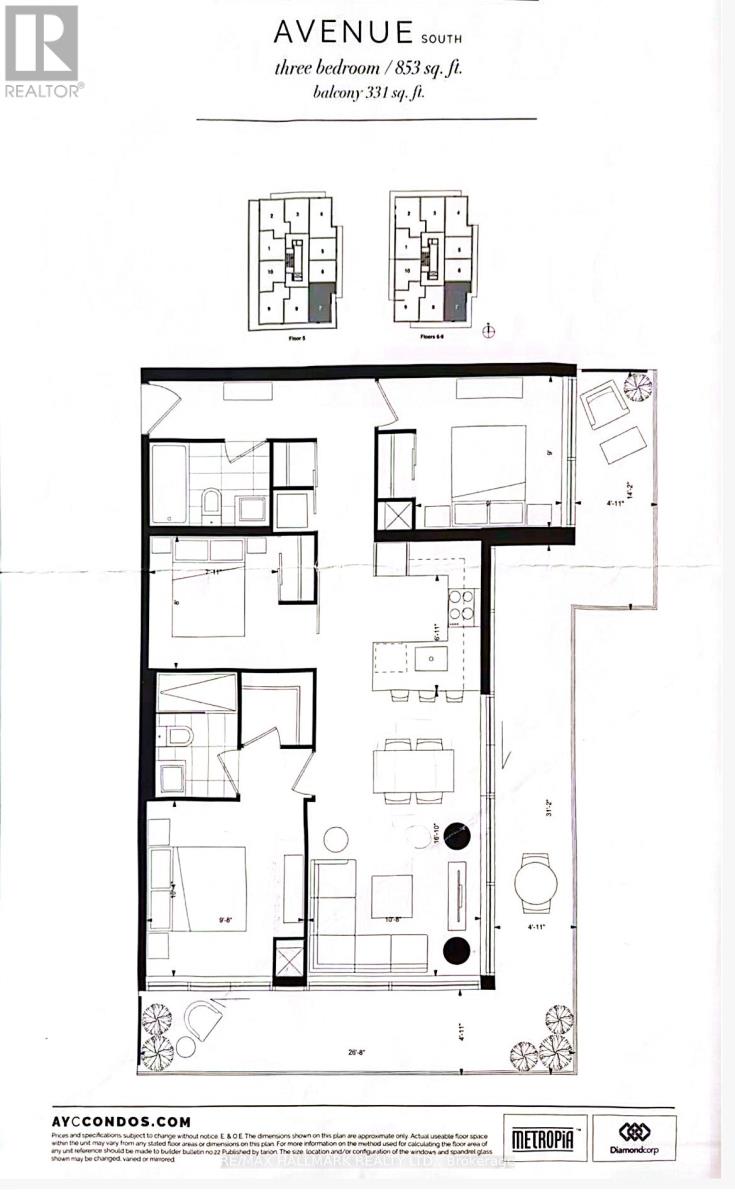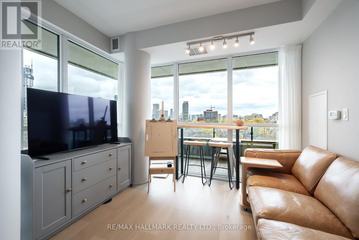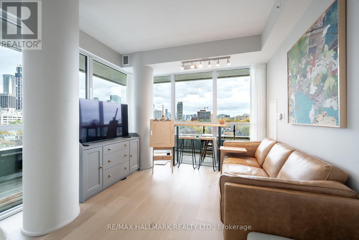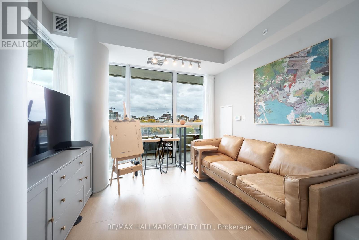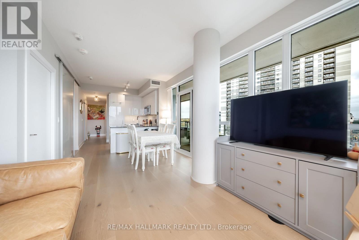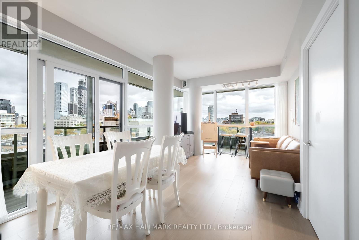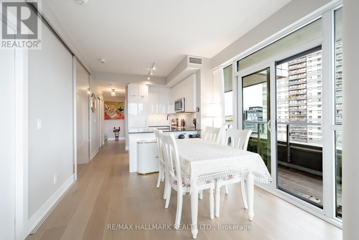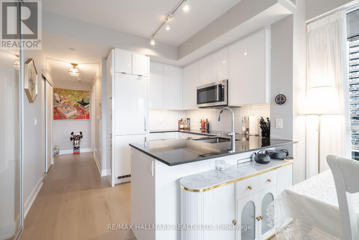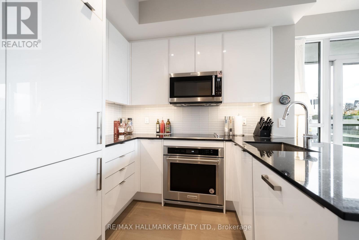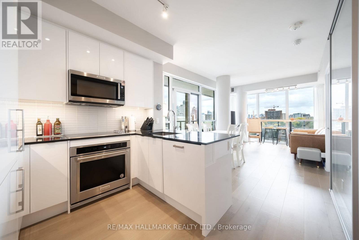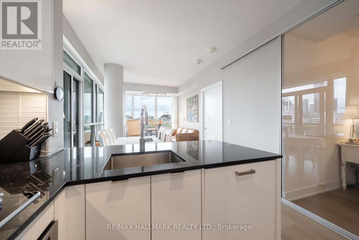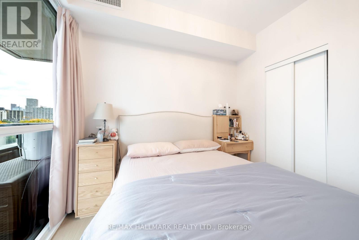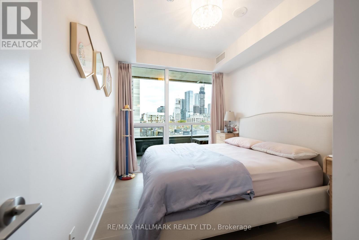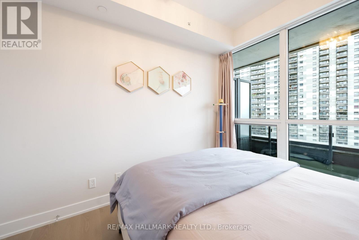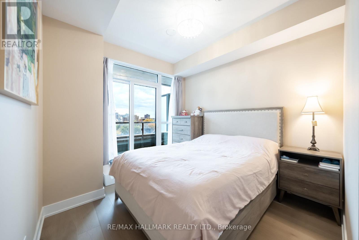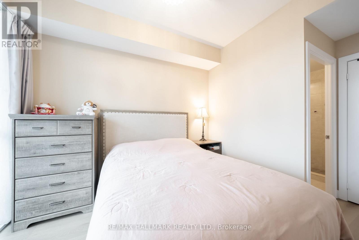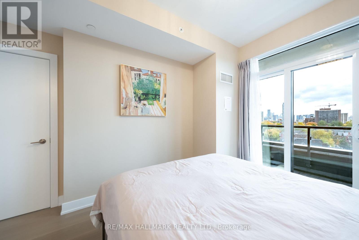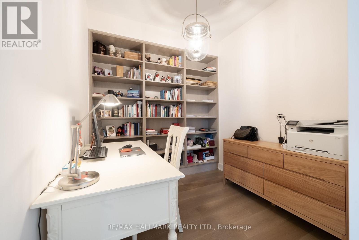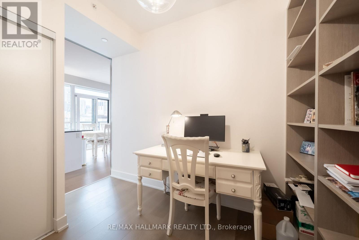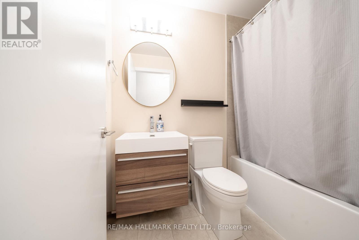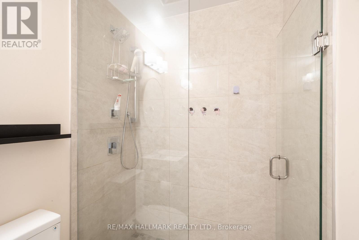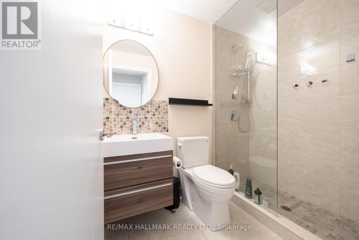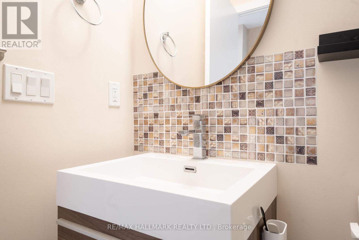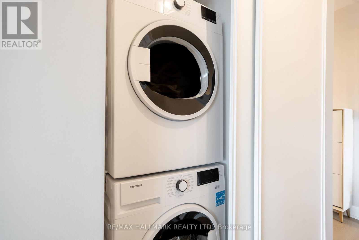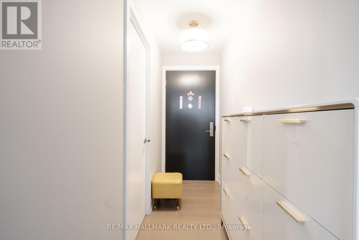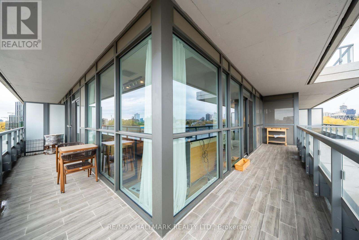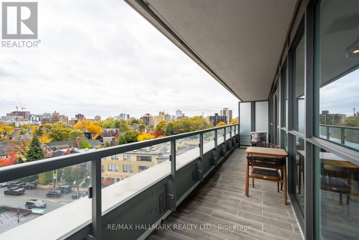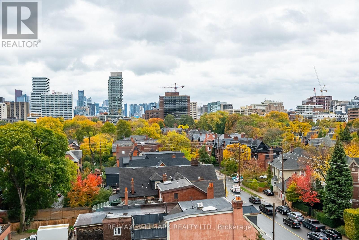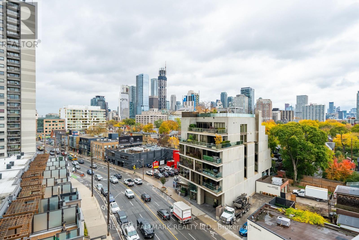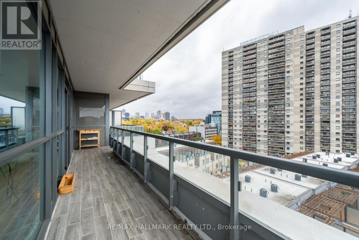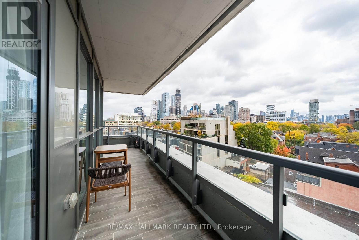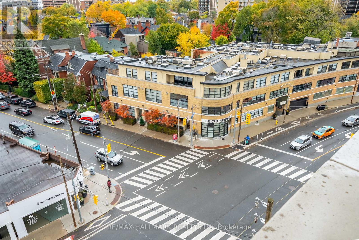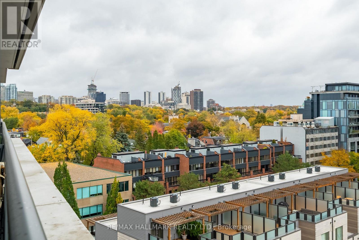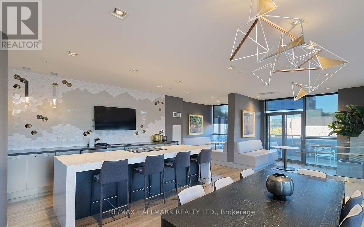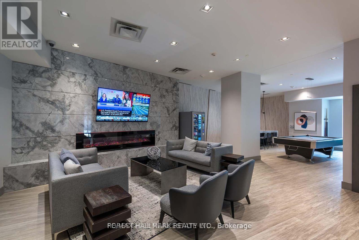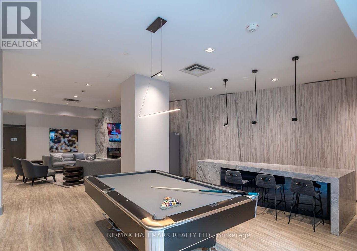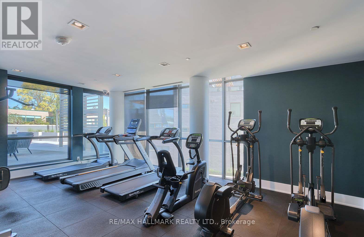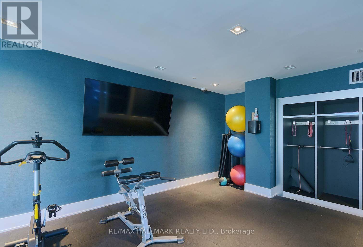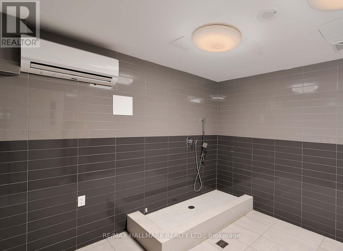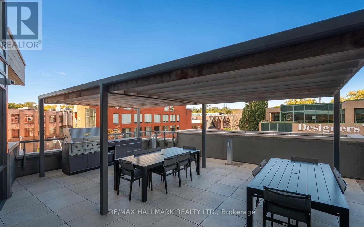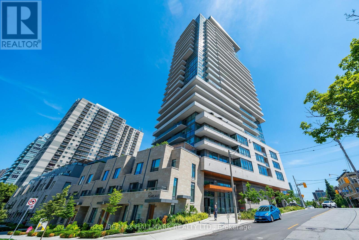707 - 181 Bedford Road Toronto, Ontario M5R 0C2
$4,250 Monthly
**Fully Furnished** Move in Ready. AYC Condos is Located where the Annex and Yorkville come together! Walk Score of 92, and a Transit Score of 93. A short walk away will lead residents to a plethora of Parks, Restaurants and Entertainment. This Building is very Accessible To The Downtown Core, Yet In A Quiet & Safe Neighbourhood, Steps From Yorkville And the Finest Restaurants And Shops In Toronto. Luxurious 3 Bedroom & 2 Bathroom Condo. 9 ft Floor To Ceiling Windows & Wrapped Around Balcony Provide Tons Of Natural Light & Breathtaking South East Views Of The City. Modern Integrated Kitchen With Breakfast Bar, Top Of The Line Appliances & Lots of Upgrades. Primary Bedroom With Ensuite & Walk-In Closet. High End Finishes Throughout. Parking and Locker are included. (id:60365)
Property Details
| MLS® Number | C12501270 |
| Property Type | Single Family |
| Community Name | Annex |
| CommunityFeatures | Pets Allowed With Restrictions |
| Features | Balcony, In Suite Laundry |
| ParkingSpaceTotal | 1 |
Building
| BathroomTotal | 2 |
| BedroomsAboveGround | 3 |
| BedroomsTotal | 3 |
| Age | 0 To 5 Years |
| Amenities | Exercise Centre, Security/concierge, Visitor Parking, Storage - Locker |
| BasementType | None |
| CoolingType | Central Air Conditioning |
| ExteriorFinish | Concrete |
| HeatingFuel | Natural Gas |
| HeatingType | Forced Air |
| SizeInterior | 800 - 899 Sqft |
| Type | Apartment |
Parking
| Underground | |
| Garage |
Land
| Acreage | No |
Rooms
| Level | Type | Length | Width | Dimensions |
|---|---|---|---|---|
| Main Level | Bedroom | 10.4 m | 9.8 m | 10.4 m x 9.8 m |
| Main Level | Bedroom 2 | 9.5 m | 9 m | 9.5 m x 9 m |
| Main Level | Bedroom 3 | 7.11 m | 7.4 m | 7.11 m x 7.4 m |
| Main Level | Living Room | 15.3 m | 8.6 m | 15.3 m x 8.6 m |
| Main Level | Kitchen | 8.1 m | 8.6 m | 8.1 m x 8.6 m |
https://www.realtor.ca/real-estate/29058790/707-181-bedford-road-toronto-annex-annex
Gloria Yeung
Broker
785 Queen St East
Toronto, Ontario M4M 1H5


