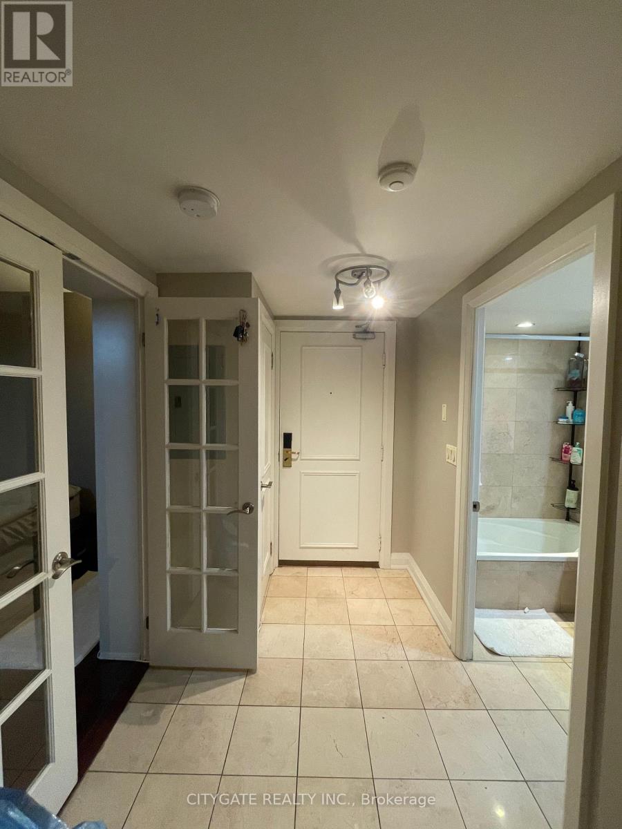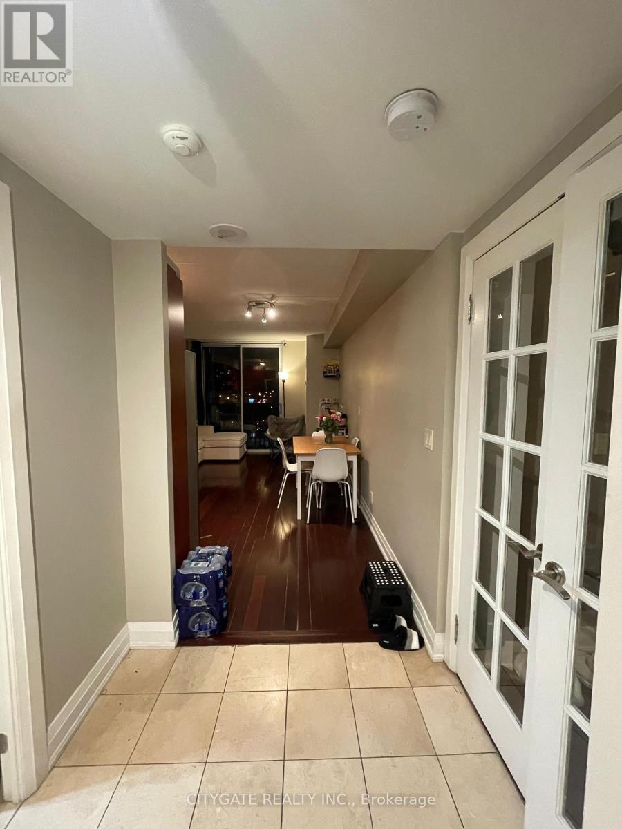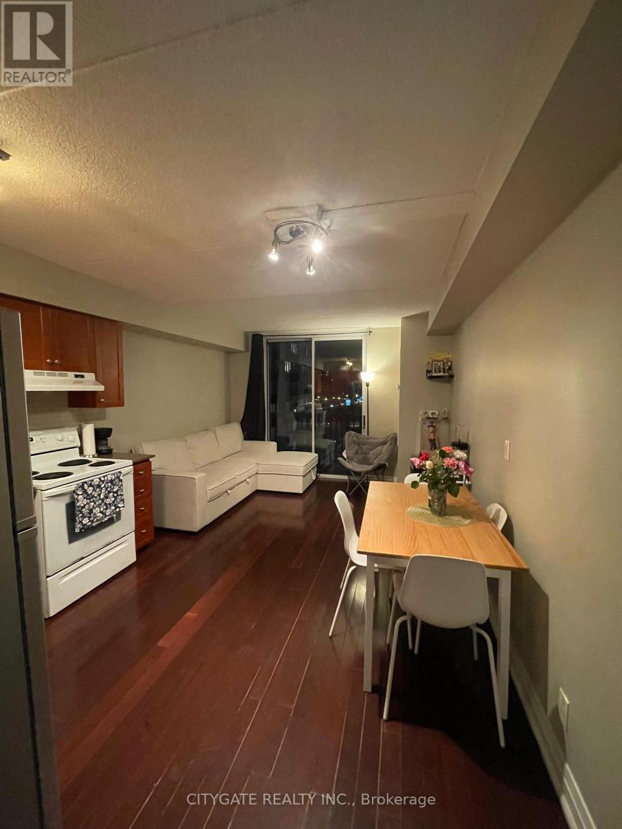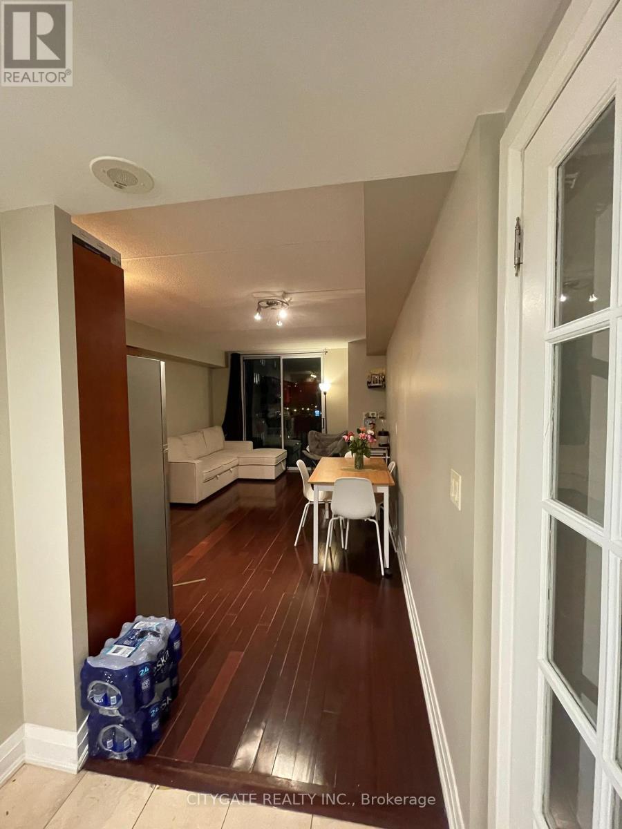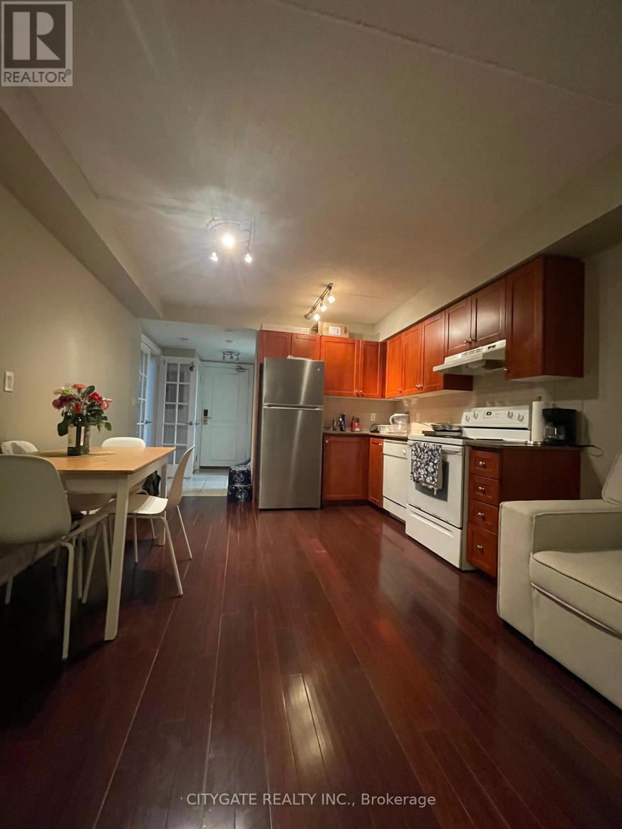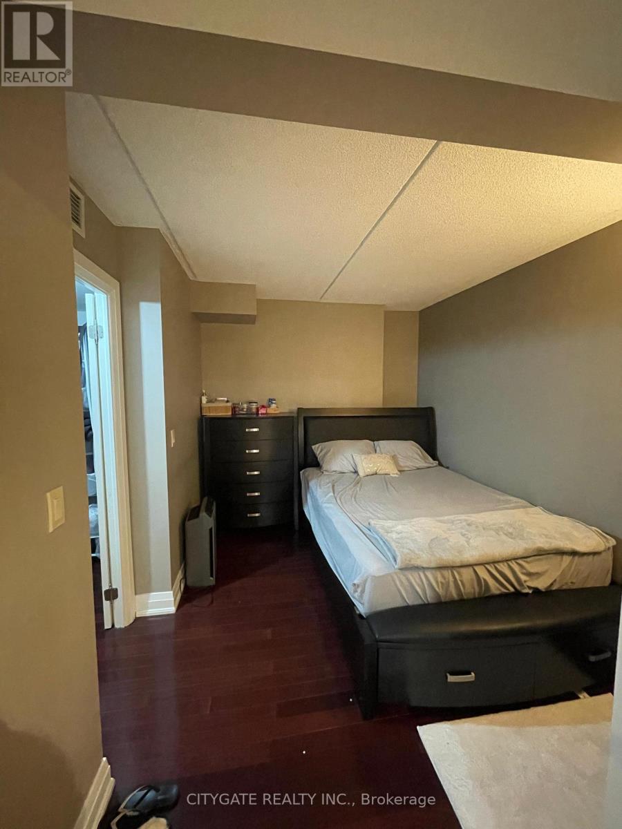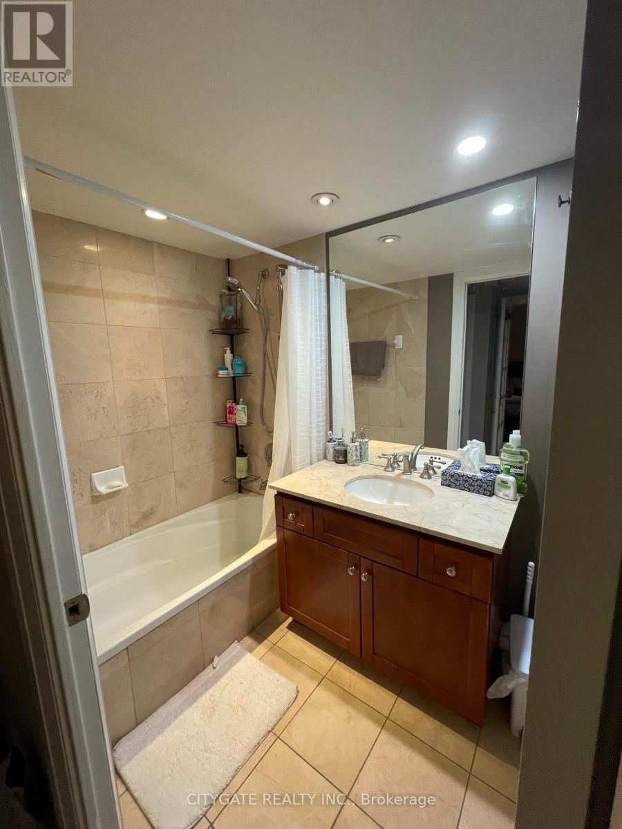604 - 2737 Keele Street Toronto, Ontario M3M 2E9
1 Bedroom
1 Bathroom
500 - 599 sqft
Central Air Conditioning
Forced Air
$2,050 Monthly
Bright and Spacious, Well-Kept, Open Concept One-Bedroom , One Bathroom Condo Apartment. It Features A Functional Design And Carpet Free Throughout . It Includes a Juliet Balcony And Is Conveniently Located Just minutes From Bus Stops, Wilson Subway Station, Highways 401 And 404, Schools, Hospitals, Libraries, Downsview Park, York University, And Yorkdale Shopping Mall. One Parking Space Included (id:60365)
Property Details
| MLS® Number | W12500488 |
| Property Type | Single Family |
| Community Name | Downsview-Roding-CFB |
| AmenitiesNearBy | Hospital, Public Transit, Schools |
| CommunityFeatures | Pets Not Allowed |
| Features | Balcony, Carpet Free |
| ParkingSpaceTotal | 1 |
Building
| BathroomTotal | 1 |
| BedroomsAboveGround | 1 |
| BedroomsTotal | 1 |
| Amenities | Security/concierge |
| Appliances | Dishwasher, Dryer, Stove, Washer, Refrigerator |
| BasementType | None |
| CoolingType | Central Air Conditioning |
| ExteriorFinish | Concrete |
| FlooringType | Laminate |
| HeatingFuel | Natural Gas |
| HeatingType | Forced Air |
| SizeInterior | 500 - 599 Sqft |
| Type | Apartment |
Parking
| Garage |
Land
| Acreage | No |
| LandAmenities | Hospital, Public Transit, Schools |
Rooms
| Level | Type | Length | Width | Dimensions |
|---|---|---|---|---|
| Flat | Living Room | 45.21 m | 37.14 m | 45.21 m x 37.14 m |
| Flat | Dining Room | 45.21 m | 37.14 m | 45.21 m x 37.14 m |
| Flat | Kitchen | 30.68 m | 30.68 m | 30.68 m x 30.68 m |
| Flat | Bedroom | 44.13 m | 43.04 m | 44.13 m x 43.04 m |
Sonia Bessy Rivas
Salesperson
Citygate Realty Inc.
25-3190 Ridgeway Drive
Mississauga, Ontario L5L 5S8
25-3190 Ridgeway Drive
Mississauga, Ontario L5L 5S8

