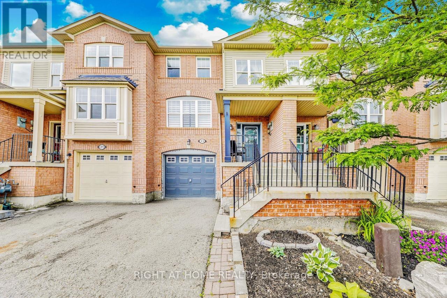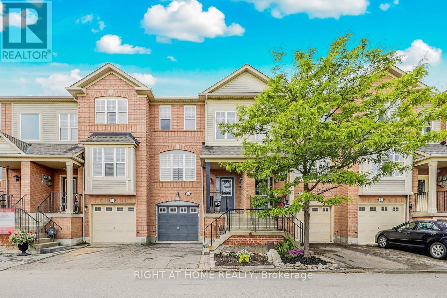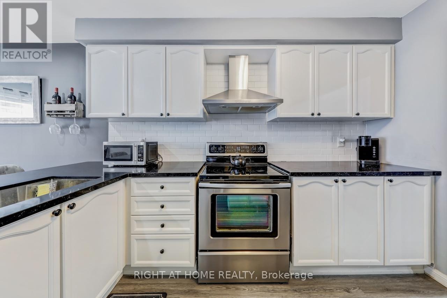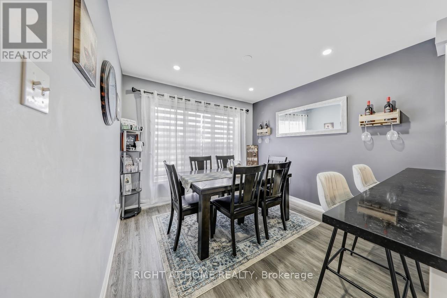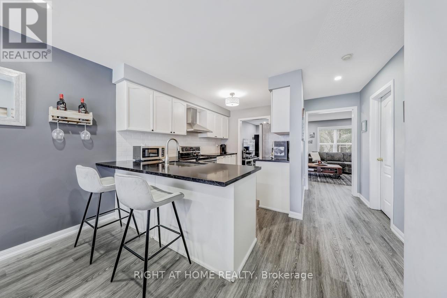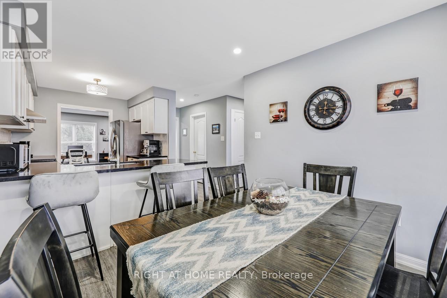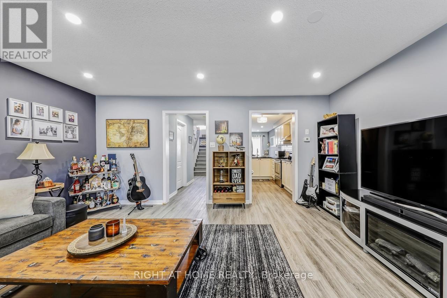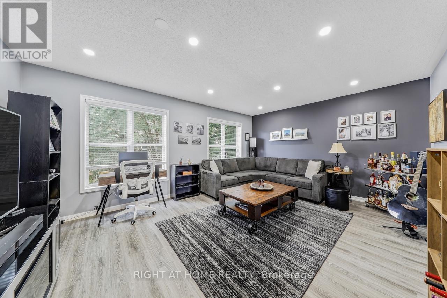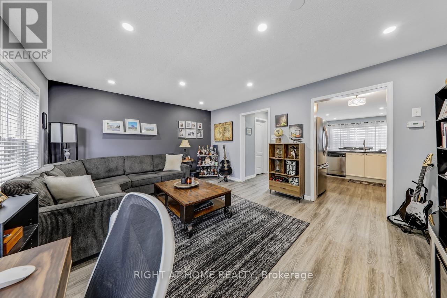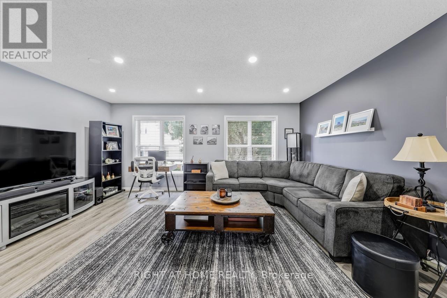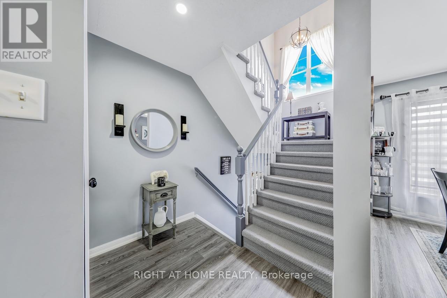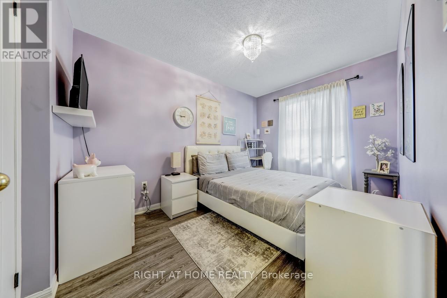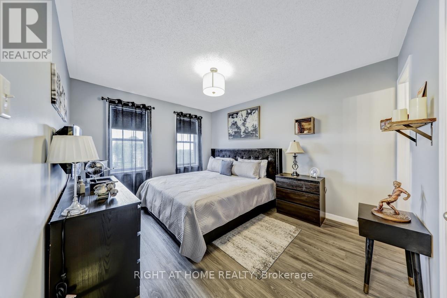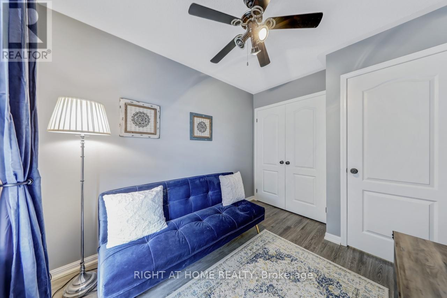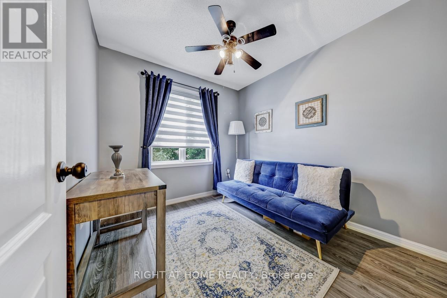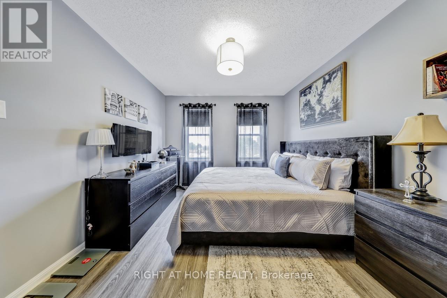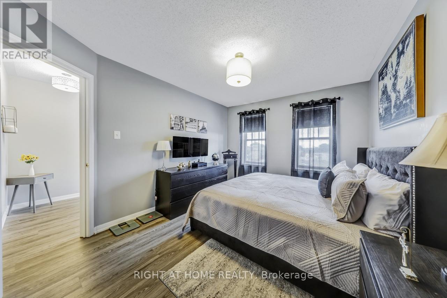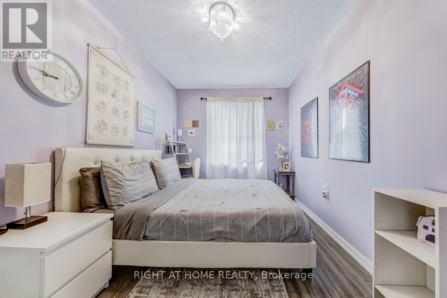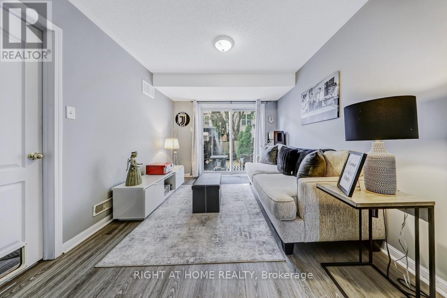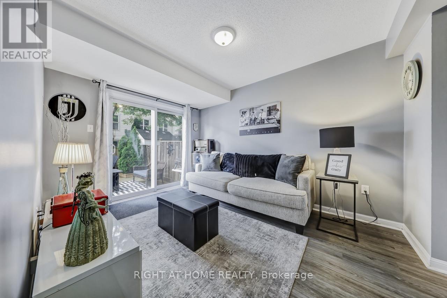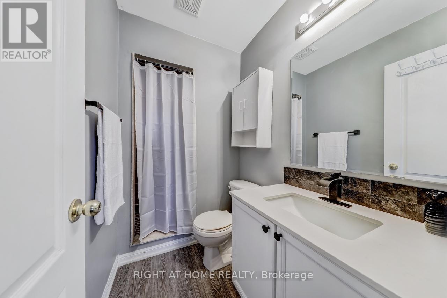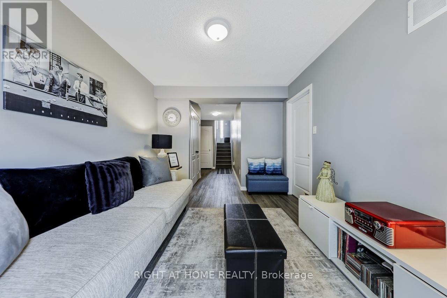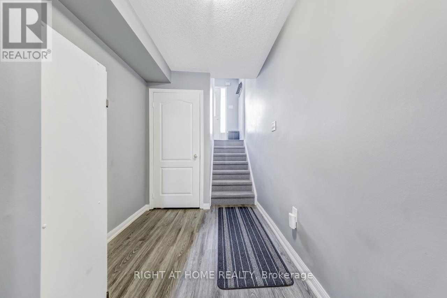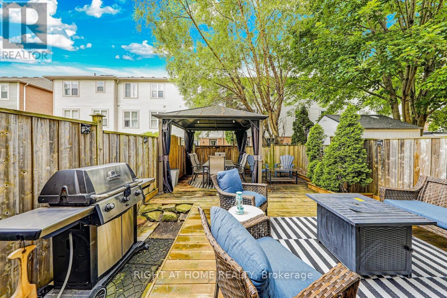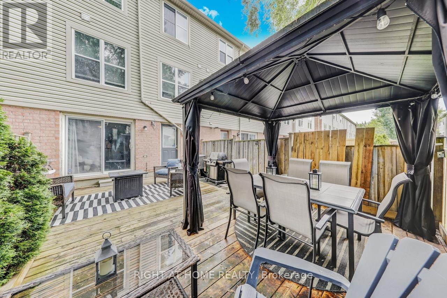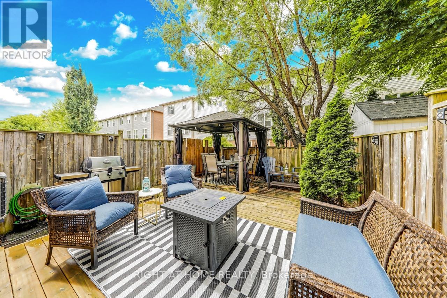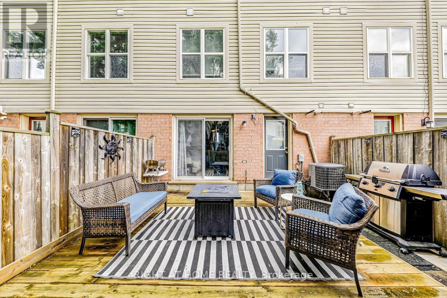23 Seed House Lane Halton Hills, Ontario L7G 6K3
$829,000Maintenance, Parcel of Tied Land
$117.81 Monthly
Maintenance, Parcel of Tied Land
$117.81 MonthlyWelcome to this beautifully upgraded freehold townhouse in the heart of Georgetown. Designed in a modern style, this spacious home features 3 bedrooms and 3 bathrooms across a bright, functional layout.The main floor offers an open-concept kitchen with granite countertops, stainless steel appliances, and a stylish backsplash - perfect for everyday living and entertaining. The spacious living room includes pot lights, hardwood floors, and a walkout to a beautifully maintained backyard.Upstairs, the primary bedroom boasts a walk-in closet and a private 3-piece ensuite bath. Two additional bedrooms include generous closets and a second 3-piece bathroom. Enjoy the convenience of inside access to the garage and a laundry area with walkout to the backyard.This property also features a low POTL fee covering snow and garbage removal for worry-free maintenance. Located within walking distance to Georgetown Marketplace, schools, parks, and local shops - this home offers comfort, convenience, and modern style.Perfect for first-time home buyers or anyone looking to enjoy easy living in a desirable location! (id:60365)
Property Details
| MLS® Number | W12500500 |
| Property Type | Single Family |
| Community Name | Georgetown |
| AmenitiesNearBy | Hospital, Park, Public Transit, Schools |
| EquipmentType | Water Heater |
| Features | Flat Site |
| ParkingSpaceTotal | 2 |
| RentalEquipmentType | Water Heater |
Building
| BathroomTotal | 3 |
| BedroomsAboveGround | 3 |
| BedroomsTotal | 3 |
| Age | 16 To 30 Years |
| Appliances | Water Heater, Water Meter, Blinds |
| BasementDevelopment | Finished |
| BasementFeatures | Walk Out |
| BasementType | N/a (finished) |
| ConstructionStyleAttachment | Attached |
| CoolingType | Central Air Conditioning |
| ExteriorFinish | Brick, Vinyl Siding |
| FlooringType | Hardwood |
| FoundationType | Poured Concrete |
| HalfBathTotal | 1 |
| HeatingFuel | Natural Gas |
| HeatingType | Forced Air |
| StoriesTotal | 2 |
| SizeInterior | 1100 - 1500 Sqft |
| Type | Row / Townhouse |
| UtilityWater | Municipal Water |
Parking
| Garage |
Land
| Acreage | No |
| LandAmenities | Hospital, Park, Public Transit, Schools |
| Sewer | Sanitary Sewer |
| SizeDepth | 79 Ft ,2 In |
| SizeFrontage | 18 Ft ,3 In |
| SizeIrregular | 18.3 X 79.2 Ft |
| SizeTotalText | 18.3 X 79.2 Ft |
Rooms
| Level | Type | Length | Width | Dimensions |
|---|---|---|---|---|
| Second Level | Living Room | 5.33 m | 3.98 m | 5.33 m x 3.98 m |
| Second Level | Kitchen | 3.59 m | 2.55 m | 3.59 m x 2.55 m |
| Second Level | Dining Room | 3.18 m | 2.86 m | 3.18 m x 2.86 m |
| Third Level | Bedroom | 4.01 m | 3.2 m | 4.01 m x 3.2 m |
| Third Level | Bedroom 2 | 3.7 m | 2.62 m | 3.7 m x 2.62 m |
| Third Level | Bedroom 3 | 3.02 m | 2.57 m | 3.02 m x 2.57 m |
| Third Level | Bathroom | 2.58 m | 1.51 m | 2.58 m x 1.51 m |
| Third Level | Bathroom | 2.64 m | 1.4 m | 2.64 m x 1.4 m |
| Main Level | Family Room | 3.96 m | 3.04 m | 3.96 m x 3.04 m |
| Main Level | Laundry Room | 3.96 m | 2.21 m | 3.96 m x 2.21 m |
Utilities
| Cable | Available |
| Electricity | Installed |
| Sewer | Installed |
https://www.realtor.ca/real-estate/29057956/23-seed-house-lane-halton-hills-georgetown-georgetown
Gustavo Rios
Broker
1396 Don Mills Rd Unit B-121
Toronto, Ontario M3B 0A7

