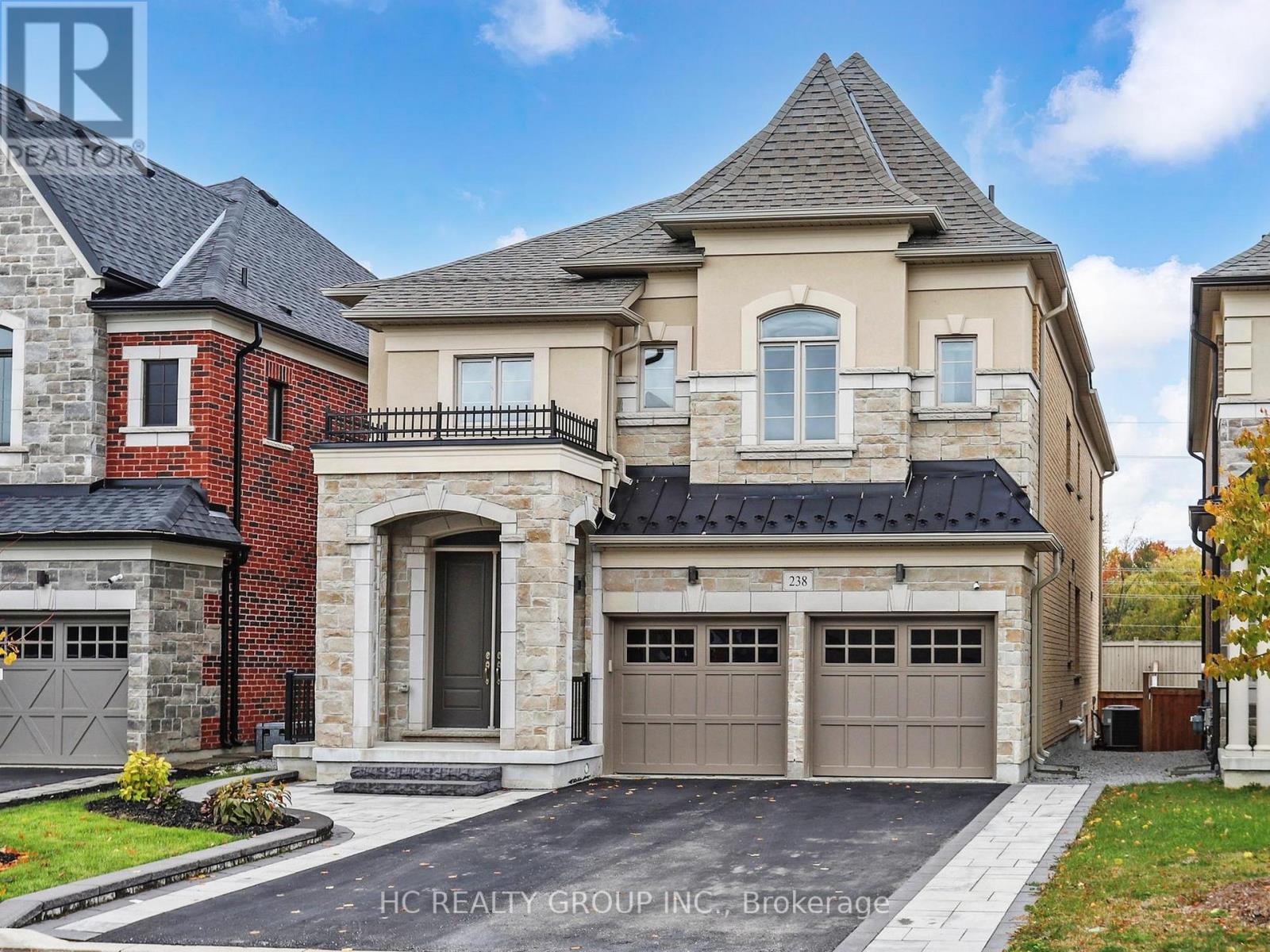238 Touch Gold Crescent Aurora, Ontario L4G 3X5
$2,388,800
Welcome to this stunning well-maintained by original owner 5-year-new home in the prestigious Adena Views community by Treasure Hill. This impressive residence boasts approx 3800 square feet of above-ground living space, beginning with a grand foyer featuring 19Ft open-to-above ceilings. The home is filled with an abundance of natural light and is defined by its exceptional ceiling heights, with 10 feet on the first floor and 9 feet on the second. Bsmt ceiling height and Windows Size Increased. The gourmet kitchen is a chef's dream, open concept, complete with high-end BRAND NEW MIELE stainless steel appliances, quartz countertops and back splash ,a spacious island, and custom cabinetry. Beautiful hardwood flooring and custom zebra blinds throughout. Luxury is found in the details, from the extensive decorative trim and elegant 7 " step bevel baseboards to the 4 spacious ensuite bedrooms and walk-in closet. The luxurious primary suite is a true retreat, offering a spa-inspired 5-piece ensuite and a large custom walk-in closet. Significant investment has been poured into both builder and custom upgrades. No sidewalk offers a private, beautifully landscaped backyard. Perfectly situated for ultimate convenience, enjoy direct Highway 404 access for easy commuting, while being just minutes from top-ranked schools, including an IB Secondary School and St. Andrew's College, as well as supermarkets, restaurants, golf, shopping, and the Stronach Community Centre. Don't Miss This Rare Opportunity To Own In Adena Meadows. (id:60365)
Property Details
| MLS® Number | N12500472 |
| Property Type | Single Family |
| Community Name | Bayview Southeast |
| EquipmentType | Water Heater |
| ParkingSpaceTotal | 6 |
| RentalEquipmentType | Water Heater |
Building
| BathroomTotal | 5 |
| BedroomsAboveGround | 4 |
| BedroomsTotal | 4 |
| Age | 0 To 5 Years |
| Appliances | Garage Door Opener Remote(s), Dryer, Washer, Window Coverings |
| BasementDevelopment | Unfinished |
| BasementType | N/a (unfinished) |
| ConstructionStyleAttachment | Detached |
| CoolingType | Central Air Conditioning |
| ExteriorFinish | Stone |
| FireplacePresent | Yes |
| FlooringType | Hardwood, Tile |
| FoundationType | Poured Concrete |
| HalfBathTotal | 1 |
| HeatingFuel | Natural Gas |
| HeatingType | Forced Air |
| StoriesTotal | 2 |
| SizeInterior | 3500 - 5000 Sqft |
| Type | House |
| UtilityWater | Municipal Water |
Parking
| Garage |
Land
| Acreage | No |
| Sewer | Sanitary Sewer |
| SizeDepth | 130 Ft ,6 In |
| SizeFrontage | 39 Ft ,8 In |
| SizeIrregular | 39.7 X 130.5 Ft |
| SizeTotalText | 39.7 X 130.5 Ft |
Rooms
| Level | Type | Length | Width | Dimensions |
|---|---|---|---|---|
| Second Level | Primary Bedroom | 5.21 m | 4.63 m | 5.21 m x 4.63 m |
| Second Level | Bedroom 2 | 4.26 m | 3.35 m | 4.26 m x 3.35 m |
| Second Level | Bedroom 3 | 4.87 m | 3.9 m | 4.87 m x 3.9 m |
| Second Level | Bedroom 4 | 4.57 m | 4.2 m | 4.57 m x 4.2 m |
| Ground Level | Den | 3.65 m | 3.04 m | 3.65 m x 3.04 m |
| Ground Level | Living Room | 3.96 m | 3.35 m | 3.96 m x 3.35 m |
| Ground Level | Dining Room | 4.2 m | 3.35 m | 4.2 m x 3.35 m |
| Ground Level | Family Room | 6.09 m | 4.63 m | 6.09 m x 4.63 m |
| Ground Level | Kitchen | 4.2 m | 3.35 m | 4.2 m x 3.35 m |
| Ground Level | Eating Area | 4.2 m | 3.04 m | 4.2 m x 3.04 m |
Eva Cong
Salesperson
9206 Leslie St 2nd Flr
Richmond Hill, Ontario L4B 2N8





























