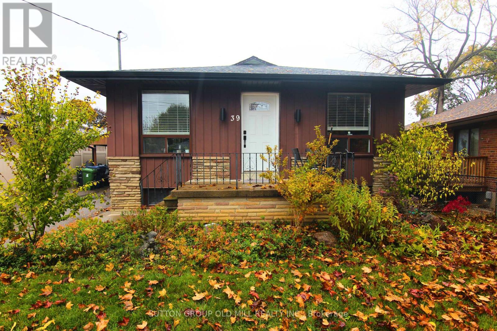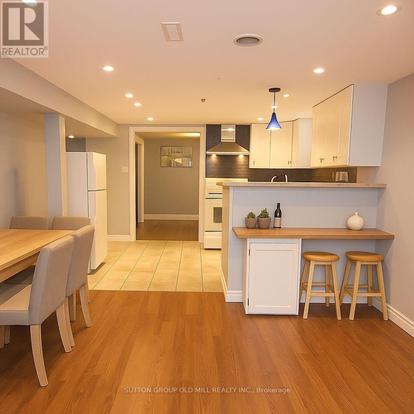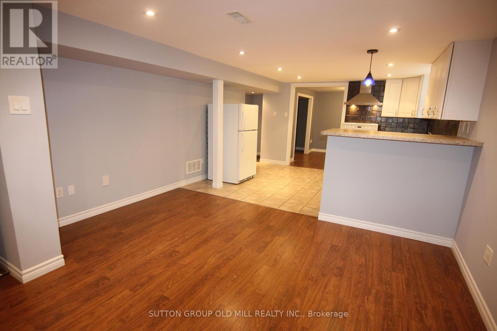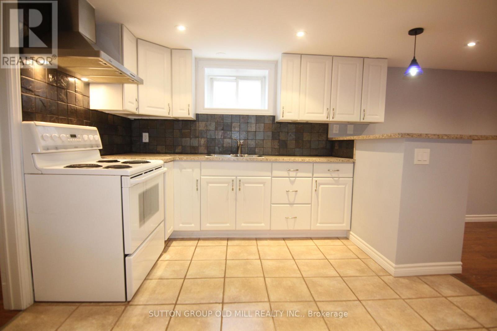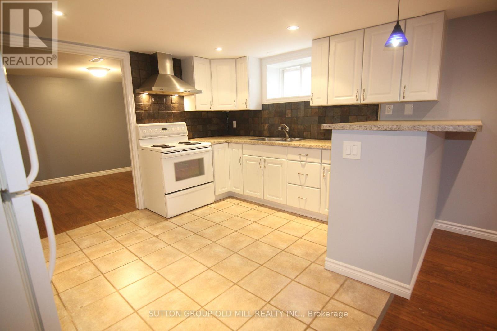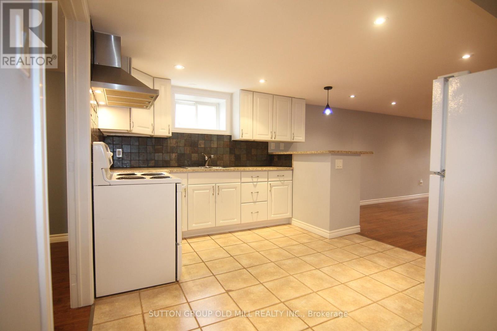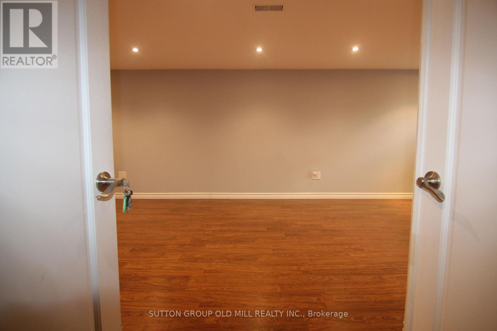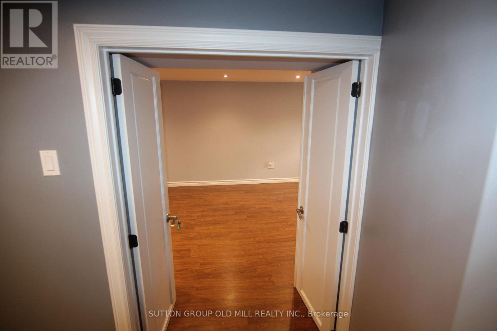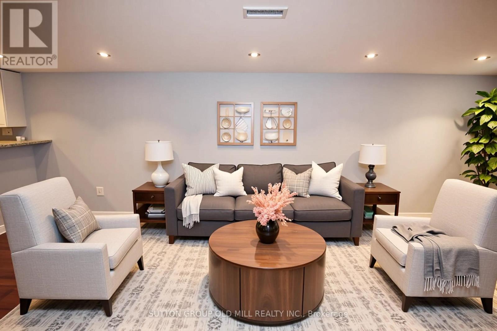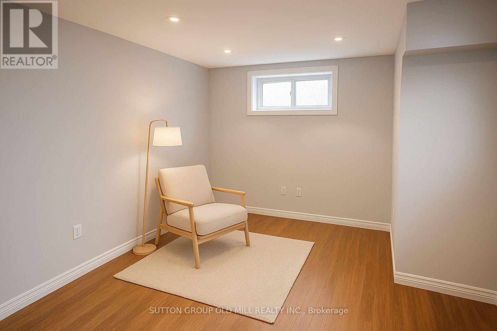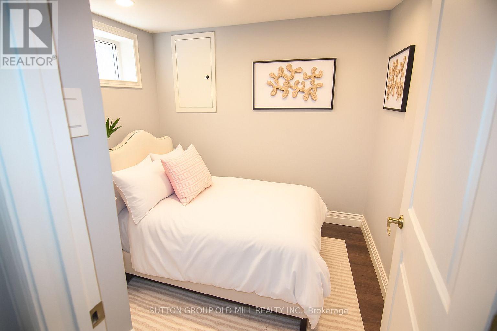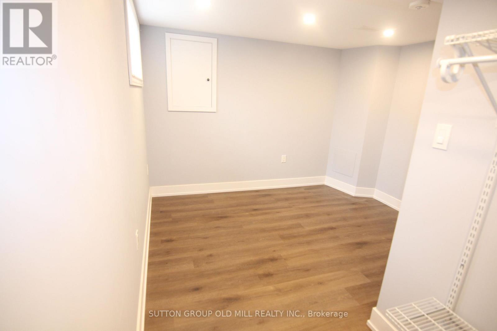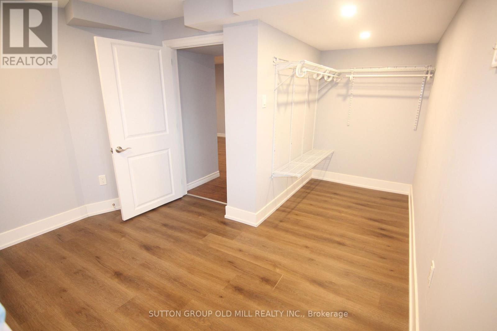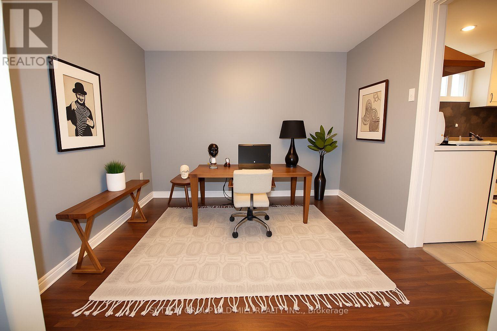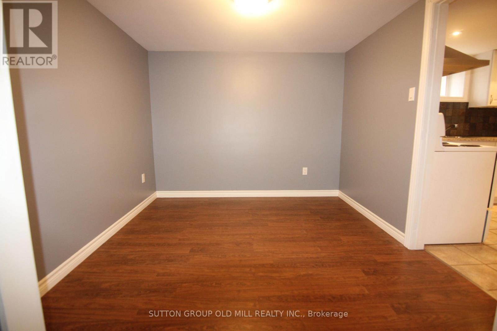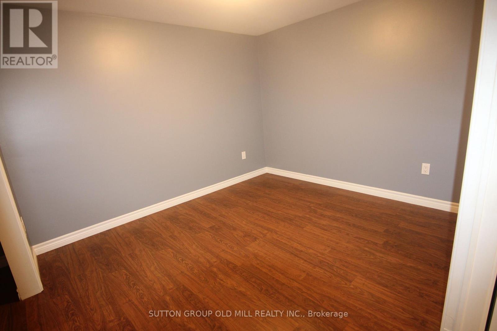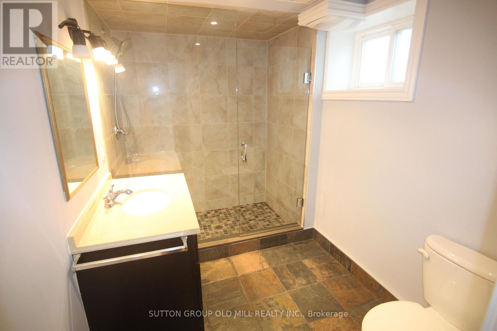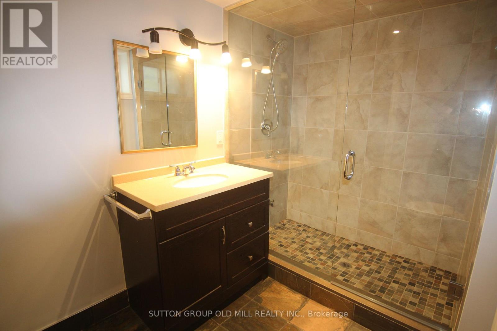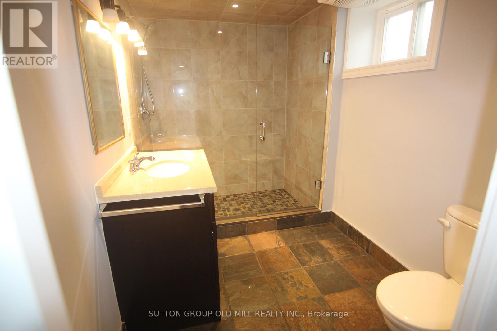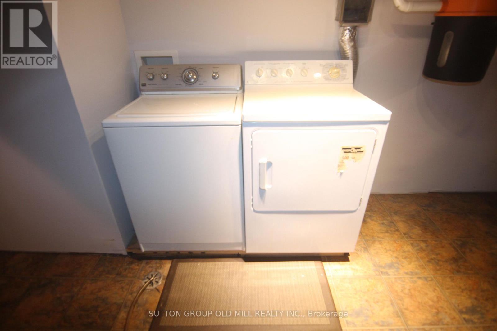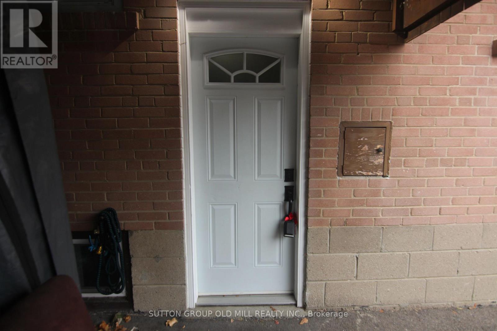2 Bedroom
1 Bathroom
1100 - 1500 sqft
Bungalow
Central Air Conditioning
Forced Air
$1,999 Monthly
Charming Lower Level Suite in Eringate-Centennial-West Deane. Discover this beautifully maintained legal lower level suite located in one of Etobicoke's most sought-after family-friendly neighbourhoods. This bright and spacious suite offers comfort and convenience with a private separate entrance and exclusive use of the laundry room. Enjoy a dedicated driveway parking spot and thoughtfully designed living spaces ideal for a single professional or couple. Situated in a quiet, mature community surrounded by top-rated schools, scenic parks, and recreation centres, this home provides the perfect balance of suburban tranquility and urban accessibility. Easy access to major highways (401, 427) makes commuting effortless, while proximity to public transit and Pearson Airport ensures exceptional connectivity. Don't miss this opportunity to live in a welcoming neighbourhood with everything you need just minutes away! (id:60365)
Property Details
|
MLS® Number
|
W12500520 |
|
Property Type
|
Single Family |
|
Community Name
|
Eringate-Centennial-West Deane |
|
Features
|
Carpet Free |
|
ParkingSpaceTotal
|
1 |
Building
|
BathroomTotal
|
1 |
|
BedroomsAboveGround
|
1 |
|
BedroomsBelowGround
|
1 |
|
BedroomsTotal
|
2 |
|
ArchitecturalStyle
|
Bungalow |
|
BasementFeatures
|
Separate Entrance, Apartment In Basement |
|
BasementType
|
N/a, N/a |
|
ConstructionStyleAttachment
|
Detached |
|
CoolingType
|
Central Air Conditioning |
|
ExteriorFinish
|
Brick |
|
FlooringType
|
Hardwood, Tile |
|
FoundationType
|
Block |
|
HeatingFuel
|
Natural Gas |
|
HeatingType
|
Forced Air |
|
StoriesTotal
|
1 |
|
SizeInterior
|
1100 - 1500 Sqft |
|
Type
|
House |
|
UtilityWater
|
Municipal Water |
Parking
Land
|
Acreage
|
No |
|
Sewer
|
Sanitary Sewer |
|
SizeDepth
|
124 Ft ,6 In |
|
SizeFrontage
|
45 Ft |
|
SizeIrregular
|
45 X 124.5 Ft ; 127.96 X 45.06 X 123.08 X 45.58 |
|
SizeTotalText
|
45 X 124.5 Ft ; 127.96 X 45.06 X 123.08 X 45.58 |
Rooms
| Level |
Type |
Length |
Width |
Dimensions |
|
Lower Level |
Bedroom |
3.6 m |
2.4 m |
3.6 m x 2.4 m |
|
Lower Level |
Living Room |
6.7 m |
13.9 m |
6.7 m x 13.9 m |
|
Lower Level |
Kitchen |
3.6 m |
13.9 m |
3.6 m x 13.9 m |
|
Lower Level |
Office |
2.7 m |
3.6 m |
2.7 m x 3.6 m |
|
Lower Level |
Bathroom |
3 m |
1.8 m |
3 m x 1.8 m |
Utilities
|
Cable
|
Available |
|
Electricity
|
Installed |
|
Sewer
|
Installed |
https://www.realtor.ca/real-estate/29057960/39-risdon-court-toronto-eringate-centennial-west-deane-eringate-centennial-west-deane

