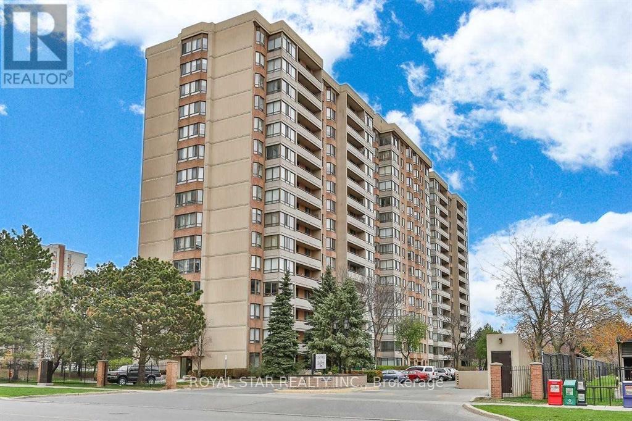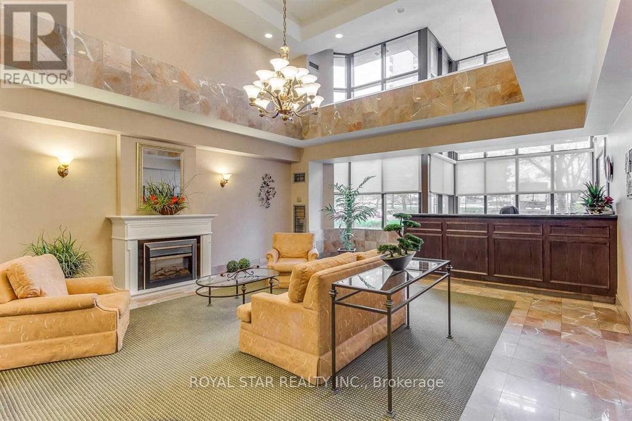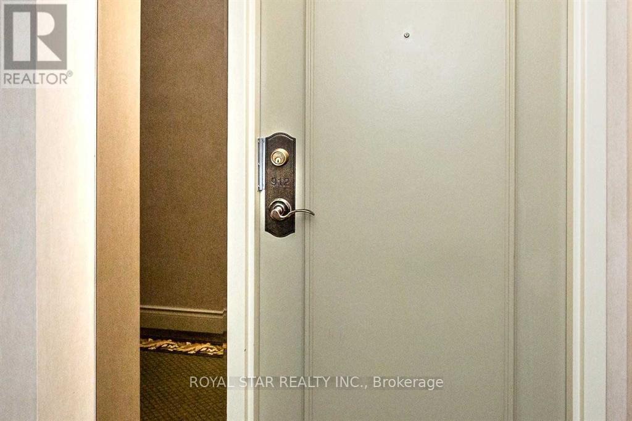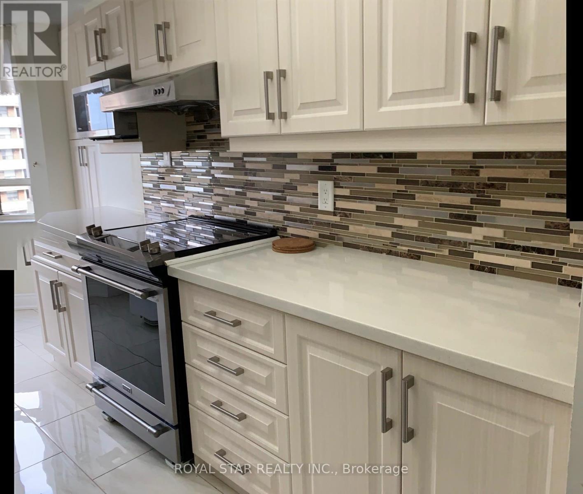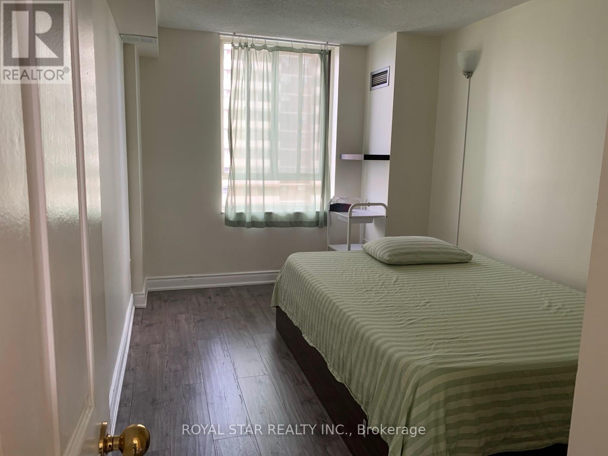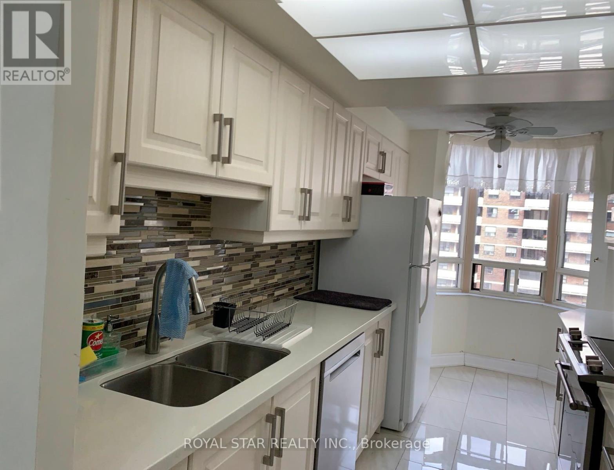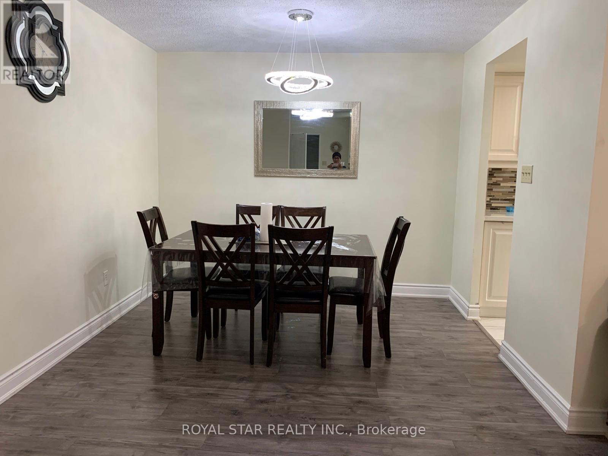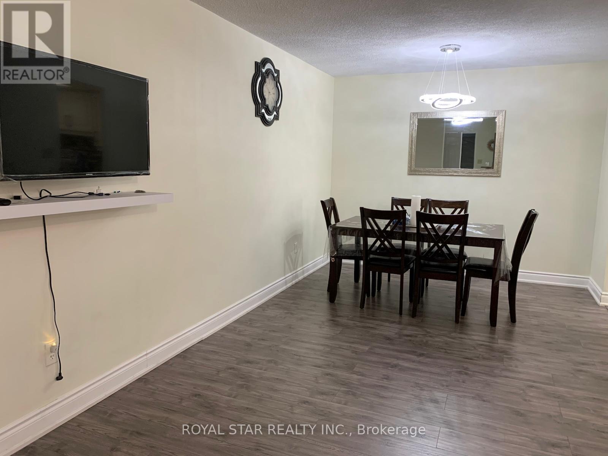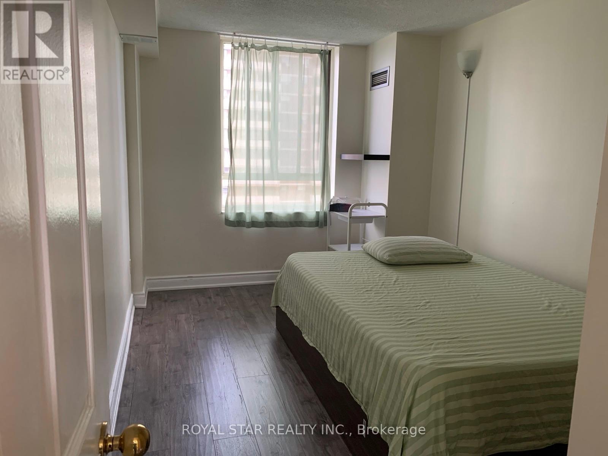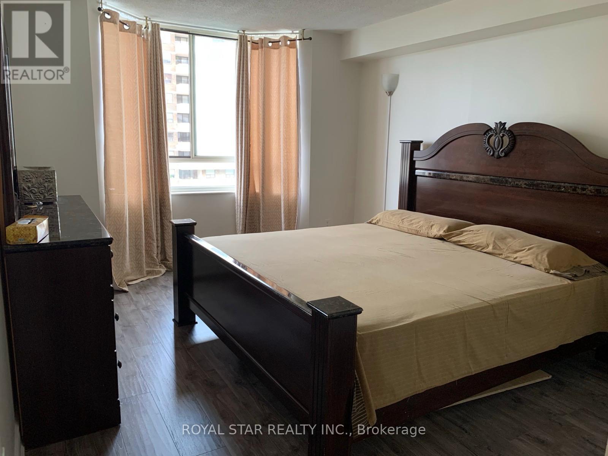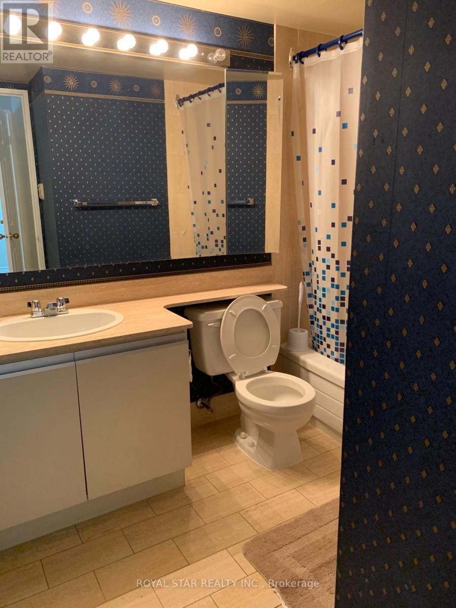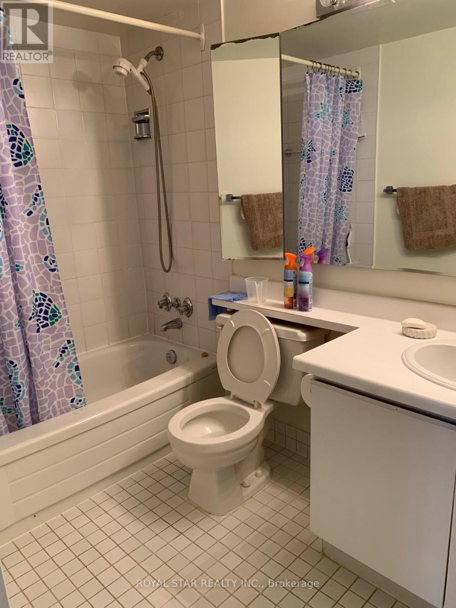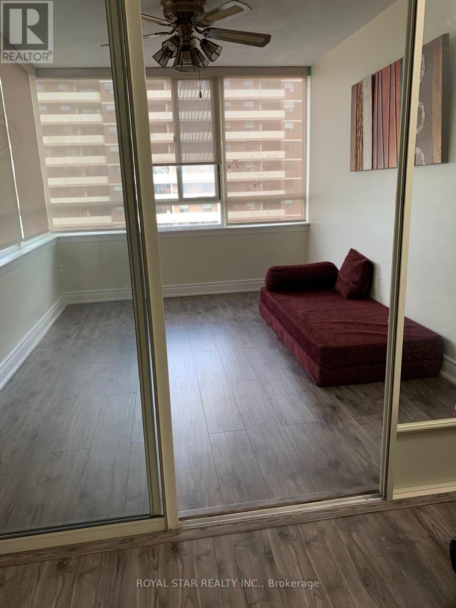912 - 5 Lisa Street Brampton, Ontario L6T 4T4
3 Bedroom
2 Bathroom
1200 - 1399 sqft
Outdoor Pool
Central Air Conditioning
Forced Air
$2,700 Monthly
Very Spacious And Open Concept Condo Near Dixie and Queen. Extremely Well Maintained. 2 Bedrooms and Solarium, 2 Full Washrooms .Walking Distance To Park, Bcc Mall, Schools, Transit, Grocery. Minutes To Hwy. Excellent Amenities such as 24 Hours Security, Pool, Library, Tennis Court, Gym, Party Room, Kids Playground, Patio And More. Just Move In & Enjoy Great Living. Solarium That Can Be Used As An Office, Den or Extra Bedroom. (id:60365)
Property Details
| MLS® Number | W12500720 |
| Property Type | Single Family |
| Community Name | Queen Street Corridor |
| AmenitiesNearBy | Park, Public Transit |
| CommunityFeatures | Pets Allowed With Restrictions, School Bus |
| Features | Carpet Free |
| ParkingSpaceTotal | 1 |
| PoolType | Outdoor Pool |
| ViewType | View |
Building
| BathroomTotal | 2 |
| BedroomsAboveGround | 2 |
| BedroomsBelowGround | 1 |
| BedroomsTotal | 3 |
| Amenities | Security/concierge, Exercise Centre, Party Room |
| Appliances | Dishwasher, Dryer, Stove, Washer, Refrigerator |
| BasementType | None |
| CoolingType | Central Air Conditioning |
| ExteriorFinish | Brick Veneer, Concrete |
| FlooringType | Laminate |
| HeatingFuel | Natural Gas |
| HeatingType | Forced Air |
| SizeInterior | 1200 - 1399 Sqft |
| Type | Apartment |
Parking
| Underground | |
| Garage |
Land
| Acreage | No |
| LandAmenities | Park, Public Transit |
Rooms
| Level | Type | Length | Width | Dimensions |
|---|---|---|---|---|
| Flat | Living Room | 3.08 m | 6.07 m | 3.08 m x 6.07 m |
| Flat | Dining Room | 2.17 m | 3.05 m | 2.17 m x 3.05 m |
| Flat | Kitchen | 4.85 m | 2.17 m | 4.85 m x 2.17 m |
| Flat | Primary Bedroom | 6.09 m | 3.08 m | 6.09 m x 3.08 m |
| Flat | Bedroom | 4.57 m | 2.74 m | 4.57 m x 2.74 m |
| Flat | Solarium | 3.87 m | 2.87 m | 3.87 m x 2.87 m |
Balwinder Singh Sandhu
Salesperson
Royal Star Realty Inc.
170 Steelwell Rd Unit 200
Brampton, Ontario L6T 5T3
170 Steelwell Rd Unit 200
Brampton, Ontario L6T 5T3

