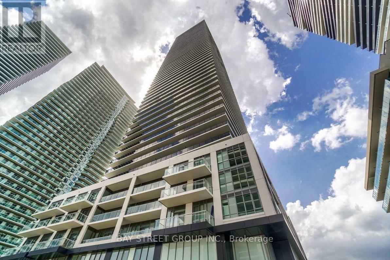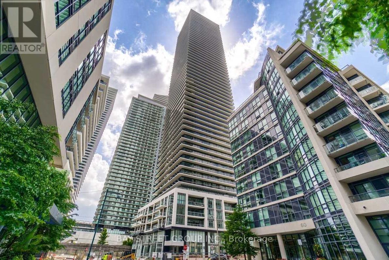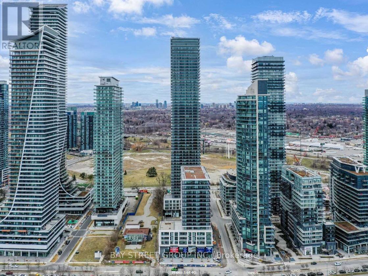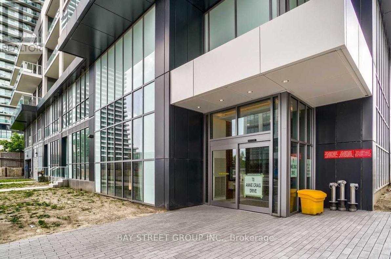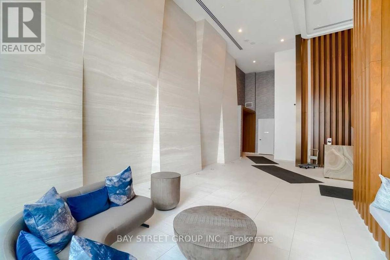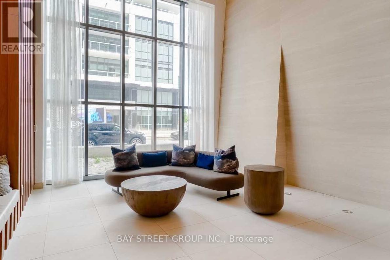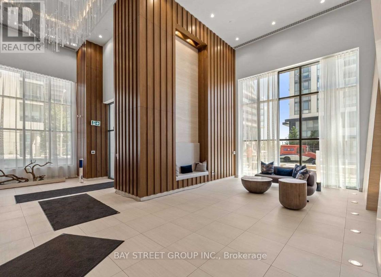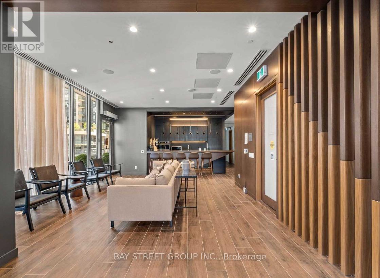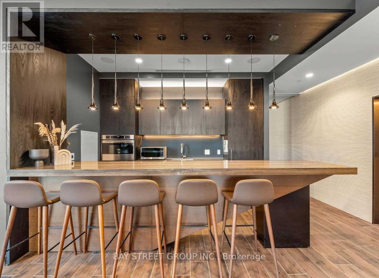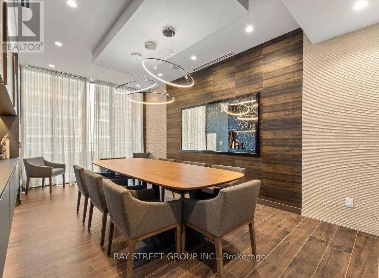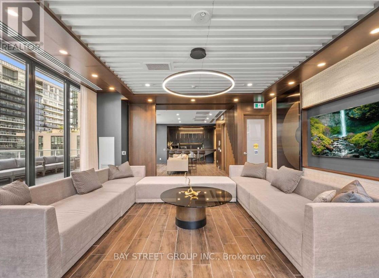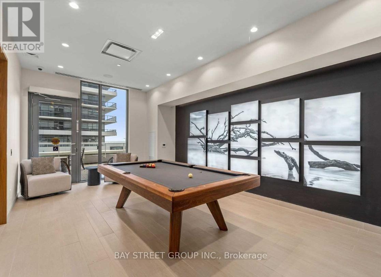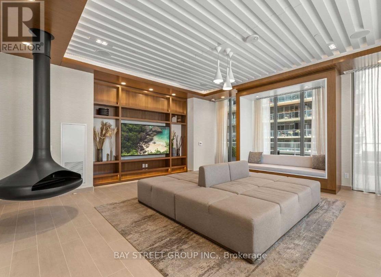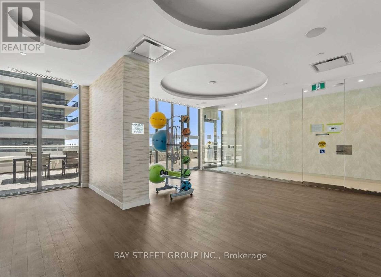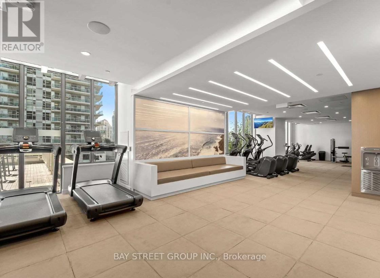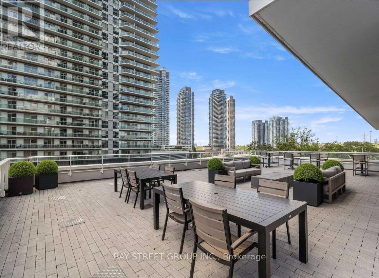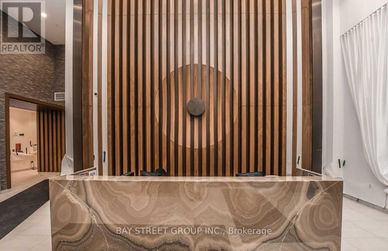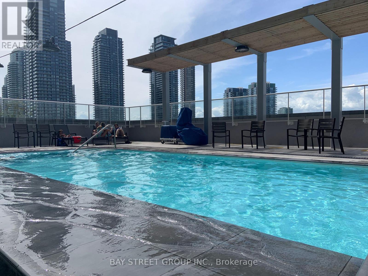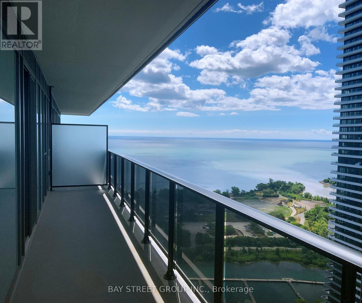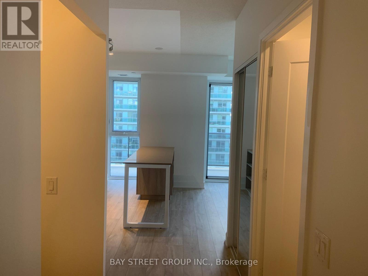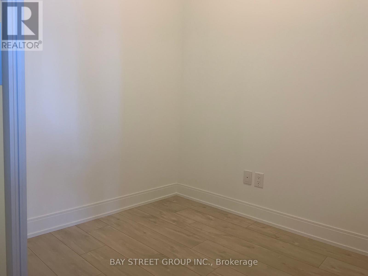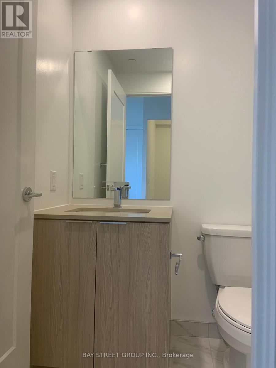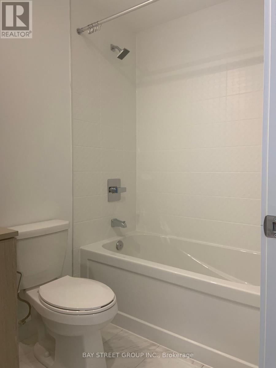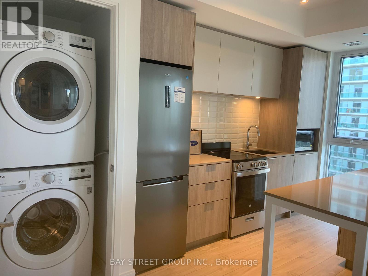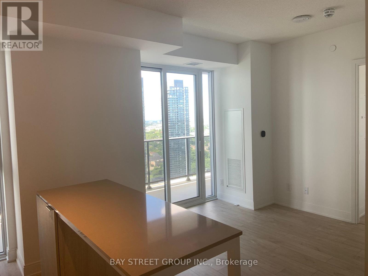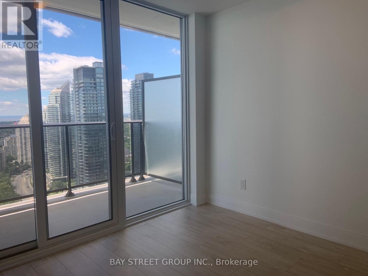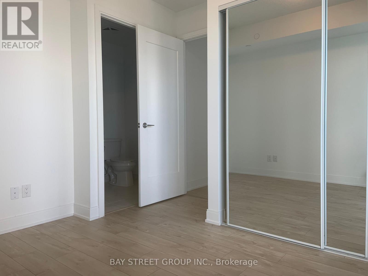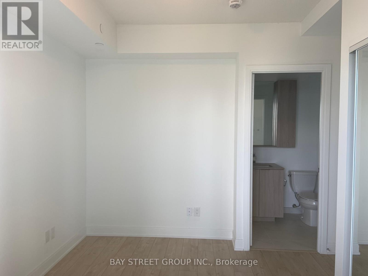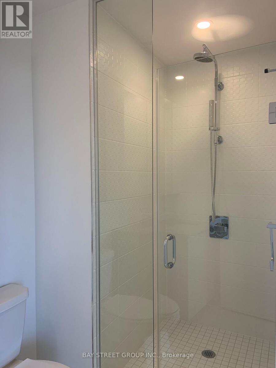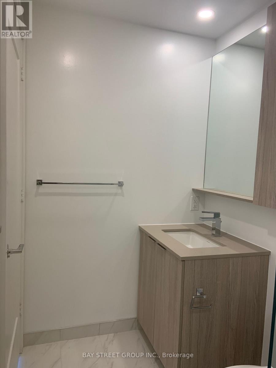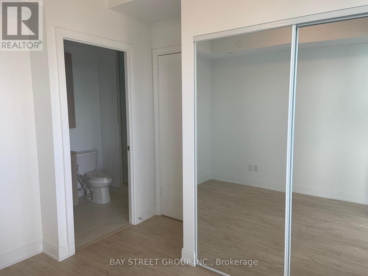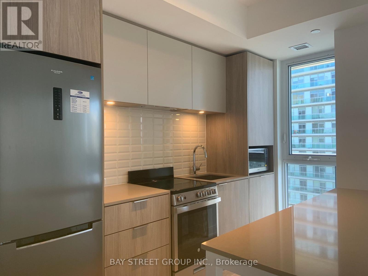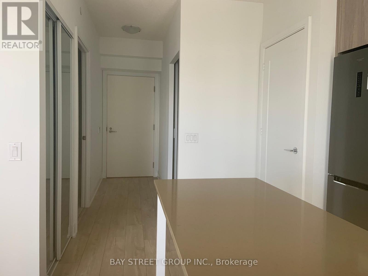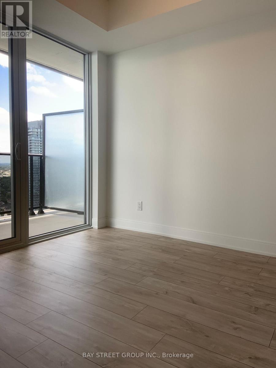3107 - 70 Annie Craig Drive Toronto, Ontario M8V 0G2
2 Bedroom
2 Bathroom
600 - 699 sqft
Outdoor Pool
Central Air Conditioning
Forced Air
$2,600 Monthly
Amazing 1Bd+Den W/2 Full Bathrms; Den W/ Slide Door Can Be Used As 2nd Bdrm; South West Exposure Enjoy Lake/City View; Modern Kitchen W/ S/S Appliances, Centre Island, 24H Concierge & Security, Party Room With Kitchenette And Bar, Outdoor Pool, Exercise Room, Guest Suites, Board Room, Bbq Area, Walk Distance To Shops, Restaurants Transit, Lake, Parks, Minutes To Downtown Toronto. (id:60365)
Property Details
| MLS® Number | W12500744 |
| Property Type | Single Family |
| Community Name | Mimico |
| AmenitiesNearBy | Public Transit, Park |
| CommunityFeatures | Pets Allowed With Restrictions |
| Features | Balcony |
| ParkingSpaceTotal | 1 |
| PoolType | Outdoor Pool |
| ViewType | Lake View |
Building
| BathroomTotal | 2 |
| BedroomsAboveGround | 1 |
| BedroomsBelowGround | 1 |
| BedroomsTotal | 2 |
| Age | 0 To 5 Years |
| Amenities | Exercise Centre, Security/concierge, Sauna, Visitor Parking, Storage - Locker |
| Appliances | Dishwasher, Dryer, Microwave, Stove, Washer, Refrigerator |
| BasementType | None |
| CoolingType | Central Air Conditioning |
| ExteriorFinish | Brick, Concrete |
| FireProtection | Security Guard, Smoke Detectors, Alarm System |
| HeatingFuel | Natural Gas |
| HeatingType | Forced Air |
| SizeInterior | 600 - 699 Sqft |
| Type | Apartment |
Parking
| Underground | |
| Garage |
Land
| Acreage | No |
| LandAmenities | Public Transit, Park |
| SurfaceWater | Lake/pond |
Rooms
| Level | Type | Length | Width | Dimensions |
|---|---|---|---|---|
| Main Level | Living Room | 5.38 m | 2.94 m | 5.38 m x 2.94 m |
| Main Level | Dining Room | 5.38 m | 2.94 m | 5.38 m x 2.94 m |
| Main Level | Kitchen | 5.38 m | 2.94 m | 5.38 m x 2.94 m |
| Main Level | Bedroom | 3.2 m | 2.74 m | 3.2 m x 2.74 m |
| Main Level | Den | 2.13 m | 2.1 m | 2.13 m x 2.1 m |
https://www.realtor.ca/real-estate/29058180/3107-70-annie-craig-drive-toronto-mimico-mimico
Sam Tan
Broker
Bay Street Group Inc.
8300 Woodbine Ave Ste 500
Markham, Ontario L3R 9Y7
8300 Woodbine Ave Ste 500
Markham, Ontario L3R 9Y7

