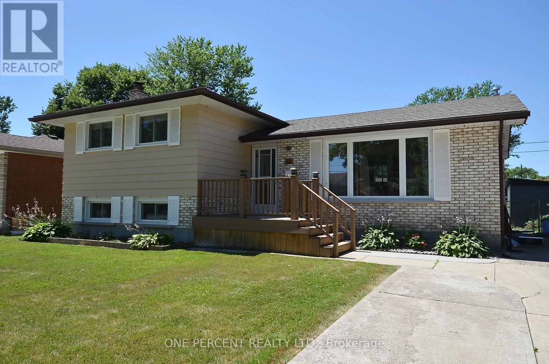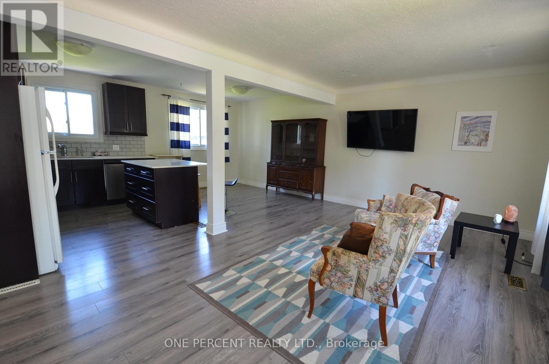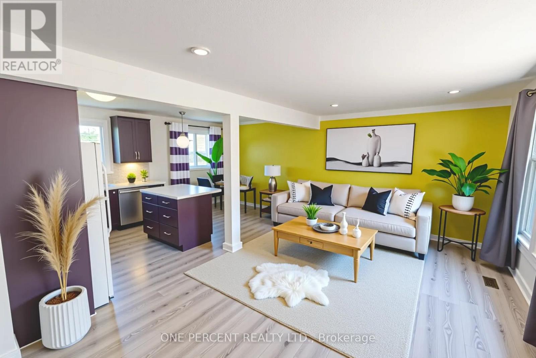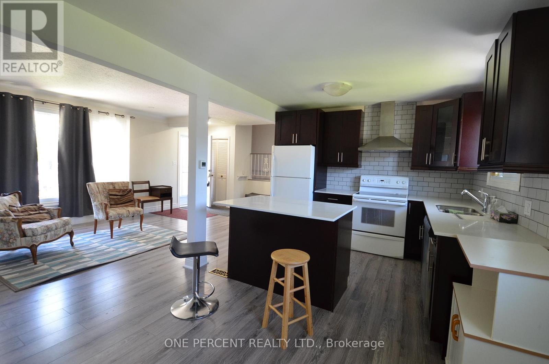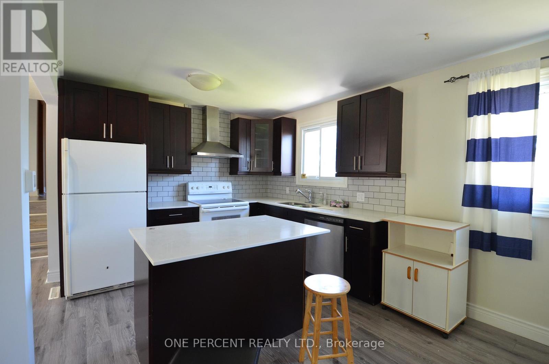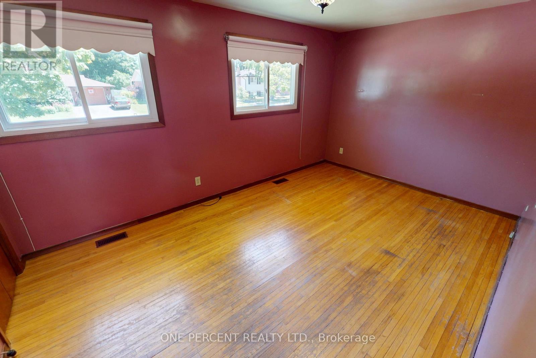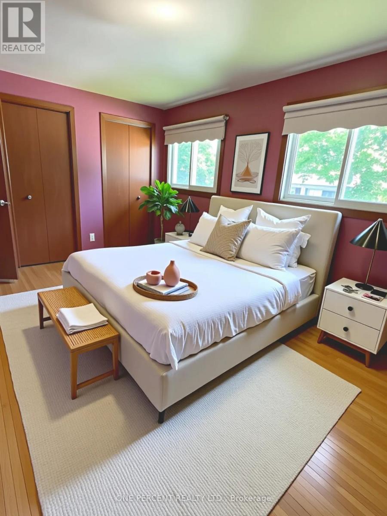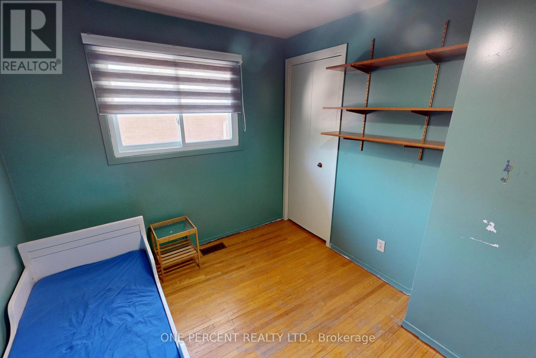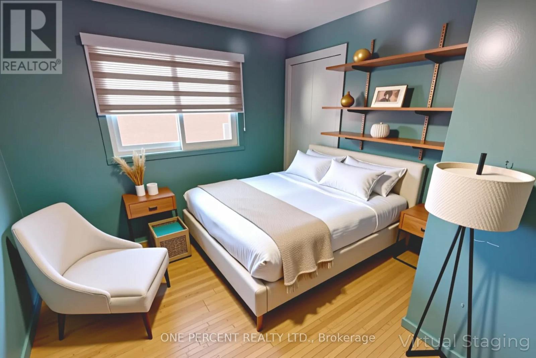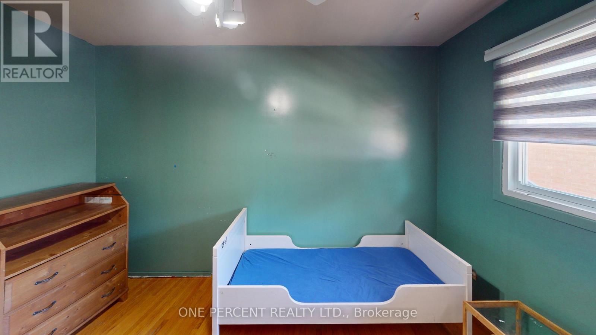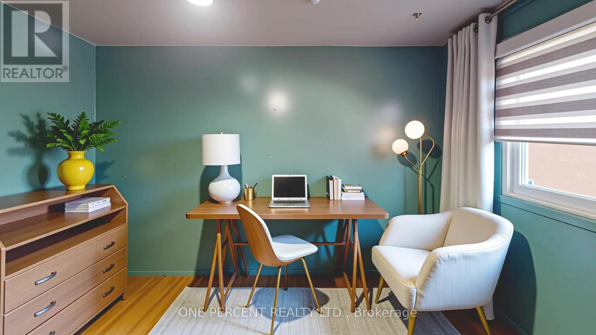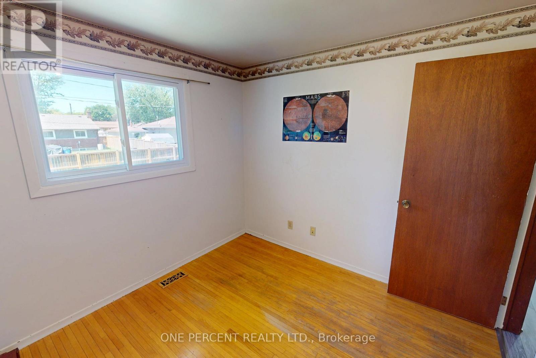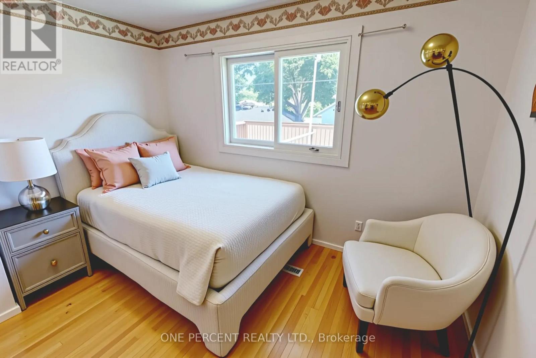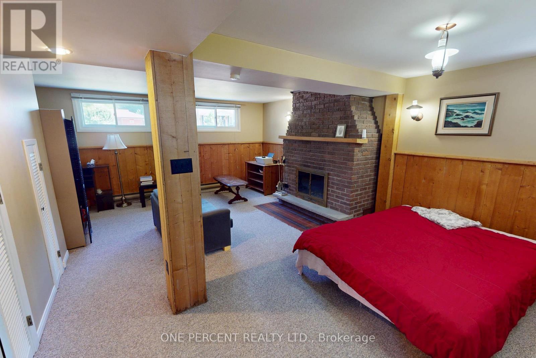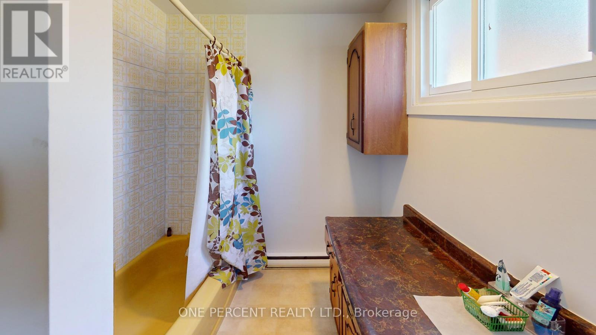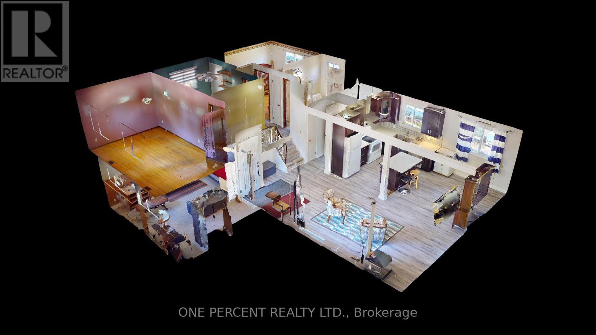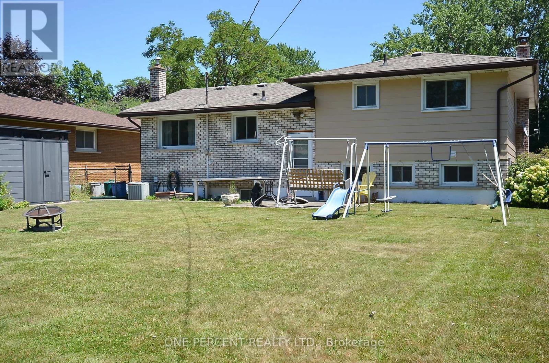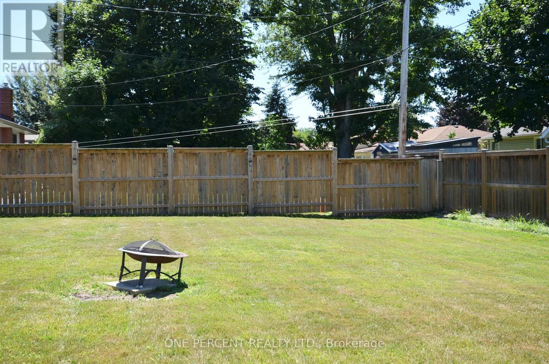43 Loyalist Drive Welland, Ontario L3C 2X9
$579,000
Welcome to this charming sidesplit home nestled in one of Welland's most desirable neighbourhoods. Boasting three spacious bedrooms, this residence offers comfort and functionality for the growing family. The bright and inviting livng spaces are complemented by a fully finished rec room in the basement, perfect for entertaining or creating a cozy family retreat. With two well-appointed bathrooms, this home ensures convenience for all. The exterior features excellent curb appeal, with mature landscaping and a welcoming environment. Situated in a peaceful area, you'll enjoy proximity to local amenities, parks , and schools, making it an ideal location for familes . Don't miss the opportunity to make this well-maintained property your new home in the heart of Welland! (id:60365)
Property Details
| MLS® Number | X12499762 |
| Property Type | Single Family |
| Community Name | 769 - Prince Charles |
| EquipmentType | Water Heater |
| ParkingSpaceTotal | 6 |
| RentalEquipmentType | Water Heater |
Building
| BathroomTotal | 2 |
| BedroomsAboveGround | 3 |
| BedroomsTotal | 3 |
| Age | 51 To 99 Years |
| Amenities | Fireplace(s) |
| Appliances | Dishwasher, Dryer, Stove, Washer, Refrigerator |
| BasementDevelopment | Unfinished |
| BasementType | N/a (unfinished) |
| ConstructionStyleAttachment | Detached |
| ConstructionStyleSplitLevel | Sidesplit |
| CoolingType | Central Air Conditioning |
| ExteriorFinish | Aluminum Siding, Brick Facing |
| FireplacePresent | Yes |
| FireplaceTotal | 1 |
| FoundationType | Poured Concrete |
| HeatingFuel | Natural Gas |
| HeatingType | Forced Air |
| SizeInterior | 1100 - 1500 Sqft |
| Type | House |
| UtilityWater | Municipal Water |
Parking
| No Garage |
Land
| Acreage | No |
| Sewer | Sanitary Sewer |
| SizeDepth | 115 Ft ,3 In |
| SizeFrontage | 57 Ft ,6 In |
| SizeIrregular | 57.5 X 115.3 Ft |
| SizeTotalText | 57.5 X 115.3 Ft |
| ZoningDescription | Rl1 |
Rooms
| Level | Type | Length | Width | Dimensions |
|---|---|---|---|---|
| Second Level | Primary Bedroom | 4.56 m | 2.93 m | 4.56 m x 2.93 m |
| Second Level | Bedroom 2 | 2.98 m | 2.76 m | 2.98 m x 2.76 m |
| Second Level | Bedroom 3 | 3.47 m | 2.58 m | 3.47 m x 2.58 m |
| Second Level | Bathroom | 3.72 m | 2.29 m | 3.72 m x 2.29 m |
| Lower Level | Recreational, Games Room | 6.39 m | 4.96 m | 6.39 m x 4.96 m |
| Lower Level | Bathroom | 3.04 m | 2.01 m | 3.04 m x 2.01 m |
| Main Level | Kitchen | 3.22 m | 2.75 m | 3.22 m x 2.75 m |
| Main Level | Dining Room | 3.22 m | 2.63 m | 3.22 m x 2.63 m |
| Main Level | Living Room | 8.93 m | 3.34 m | 8.93 m x 3.34 m |
Gillian Foster
Broker
300 John St Unit 607
Thornhill, Ontario L3T 5W4

