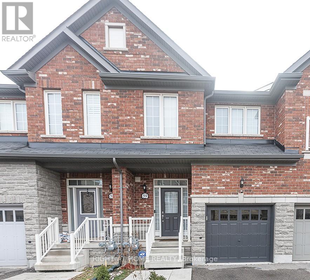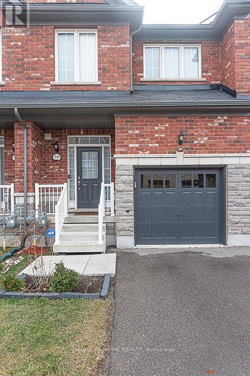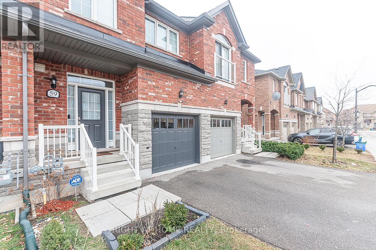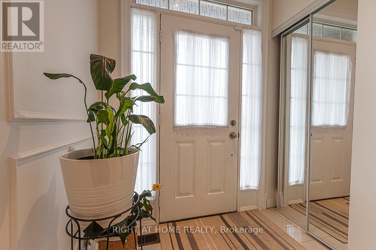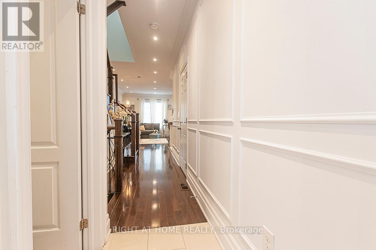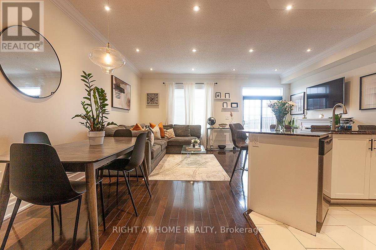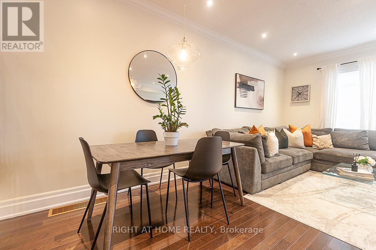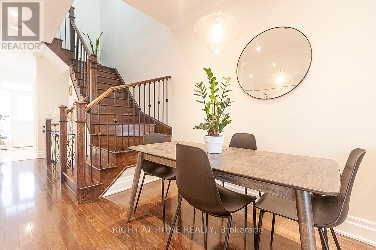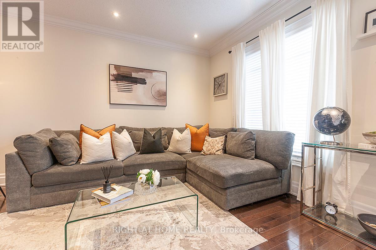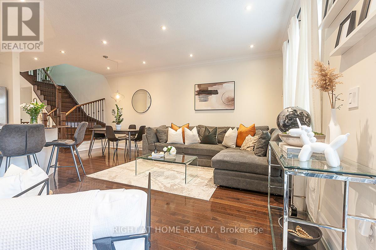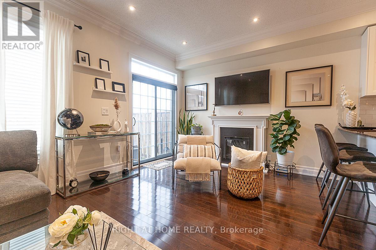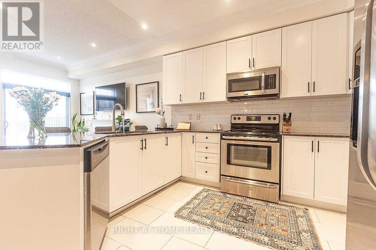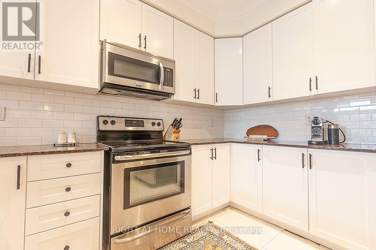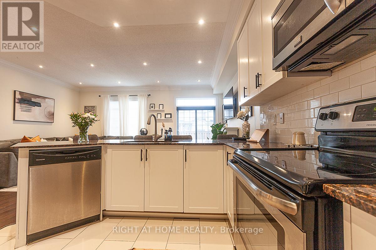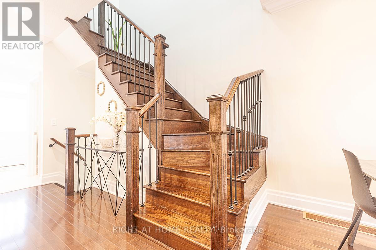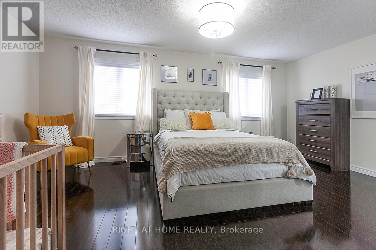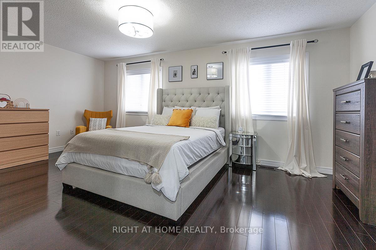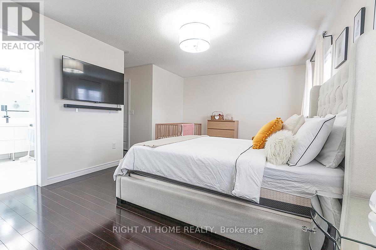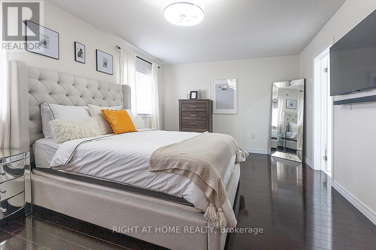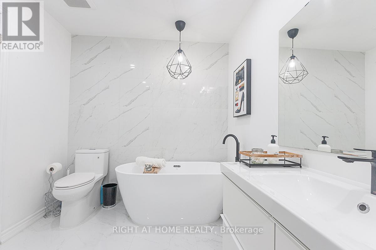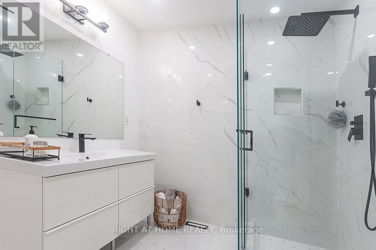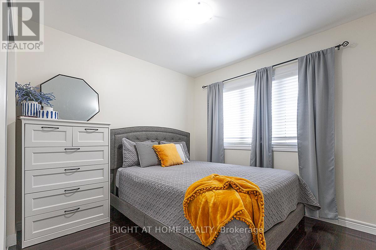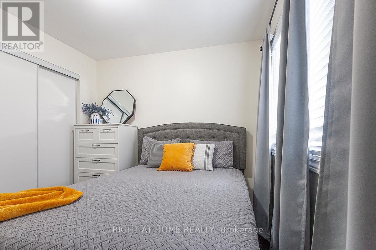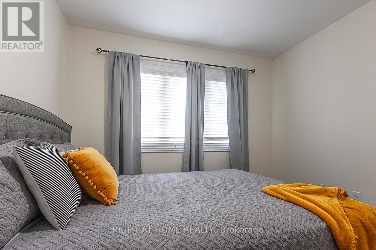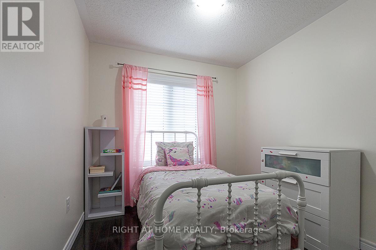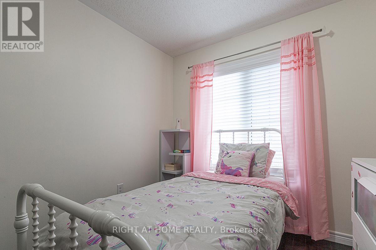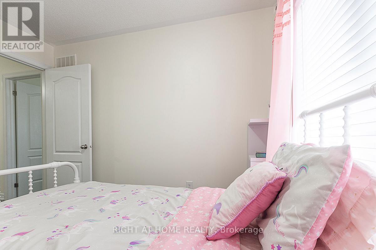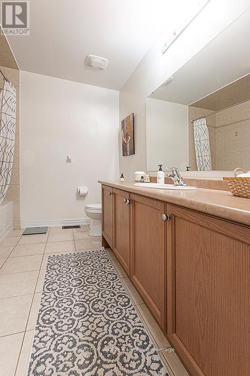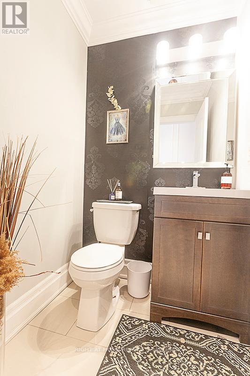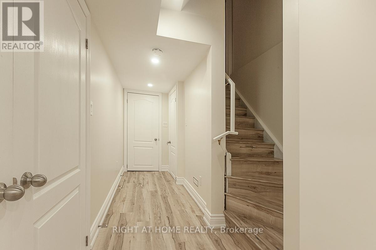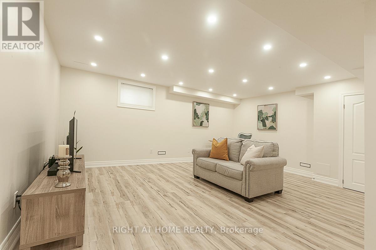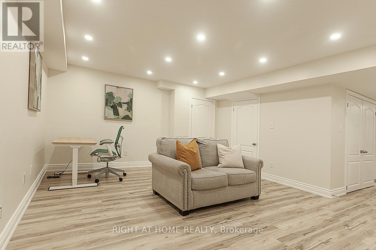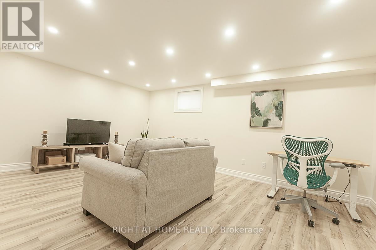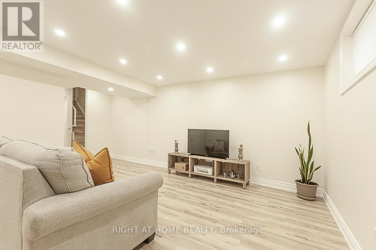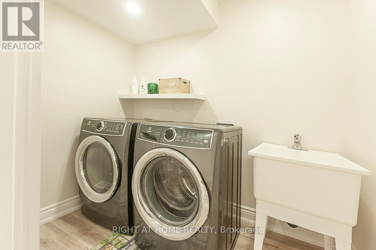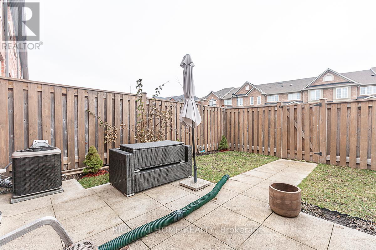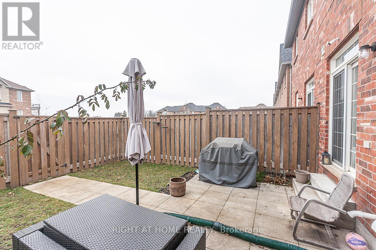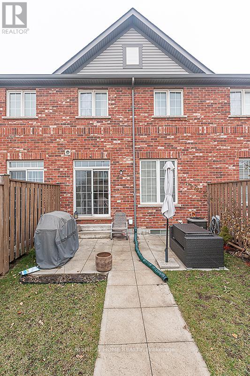59 - 745 Farmstead Drive Milton, Ontario L9T 8B1
3 Bedroom
3 Bathroom
1500 - 2000 sqft
Fireplace
Central Air Conditioning
Forced Air
$3,200 Monthly
Immaculate!! 3 Bedroom Townhouse, With A Finished Basement, Close To All Ammenities, Including Schools, Hospital, Sports Center, Shopping And Parks, Features: Kitchen With Granite Counters, Breakfast Bar, Stainless Steel Appliances, Pot Lights, Hardwood & Laminate Floors, Living Room With Fireplace, Walkout To A Cozy Back Yard, Primary Room With a 4 Piece Bath & Parking For 2 Cars. (id:60365)
Property Details
| MLS® Number | W12498944 |
| Property Type | Single Family |
| Community Name | 1038 - WI Willmott |
| EquipmentType | Water Heater |
| ParkingSpaceTotal | 2 |
| RentalEquipmentType | Water Heater |
Building
| BathroomTotal | 3 |
| BedroomsAboveGround | 3 |
| BedroomsTotal | 3 |
| Age | 16 To 30 Years |
| Amenities | Fireplace(s) |
| Appliances | Garage Door Opener Remote(s), Dishwasher, Dryer, Microwave, Stove, Washer, Window Coverings, Refrigerator |
| BasementDevelopment | Finished |
| BasementType | N/a (finished) |
| ConstructionStyleAttachment | Attached |
| CoolingType | Central Air Conditioning |
| ExteriorFinish | Brick |
| FireplacePresent | Yes |
| FireplaceTotal | 1 |
| FlooringType | Hardwood, Laminate |
| FoundationType | Concrete |
| HalfBathTotal | 1 |
| HeatingFuel | Natural Gas |
| HeatingType | Forced Air |
| StoriesTotal | 2 |
| SizeInterior | 1500 - 2000 Sqft |
| Type | Row / Townhouse |
| UtilityWater | Municipal Water |
Parking
| Garage |
Land
| Acreage | No |
| Sewer | Sanitary Sewer |
| SizeDepth | 87 Ft |
| SizeFrontage | 19 Ft ,6 In |
| SizeIrregular | 19.5 X 87 Ft |
| SizeTotalText | 19.5 X 87 Ft |
Rooms
| Level | Type | Length | Width | Dimensions |
|---|---|---|---|---|
| Second Level | Primary Bedroom | 5.73 m | 3.65 m | 5.73 m x 3.65 m |
| Second Level | Bedroom 2 | 2.99 m | 2.8 m | 2.99 m x 2.8 m |
| Second Level | Bedroom 3 | 2.76 m | 2.6 m | 2.76 m x 2.6 m |
| Basement | Recreational, Games Room | 5.8 m | 3.7 m | 5.8 m x 3.7 m |
| Main Level | Living Room | 5.56 m | 3.65 m | 5.56 m x 3.65 m |
| Main Level | Dining Room | 2.52 m | 2.43 m | 2.52 m x 2.43 m |
| Main Level | Kitchen | 3.67 m | 2.89 m | 3.67 m x 2.89 m |
Suresh Bodalia
Broker
Ipro Realty Ltd.
55 Ontario St Unit A5a-C
Milton, Ontario L9T 2M3
55 Ontario St Unit A5a-C
Milton, Ontario L9T 2M3

