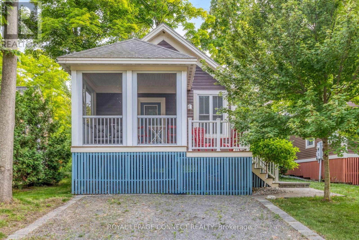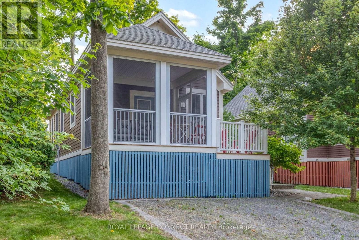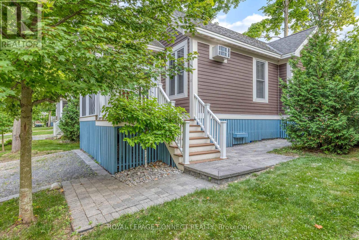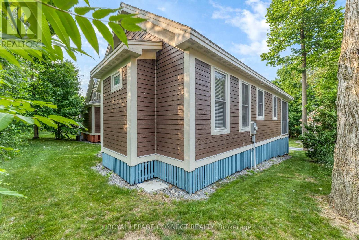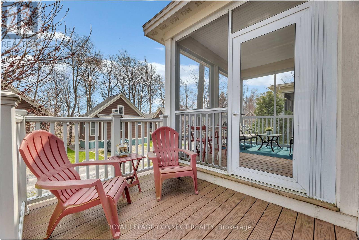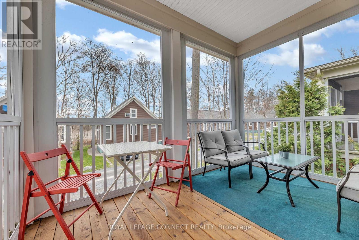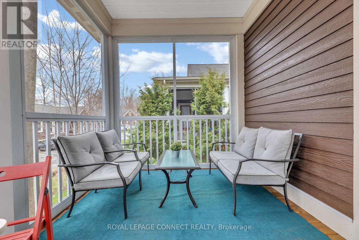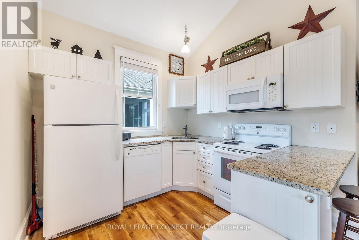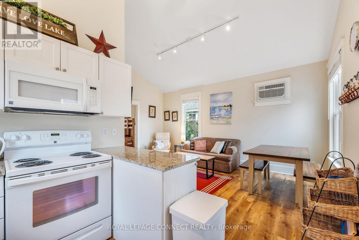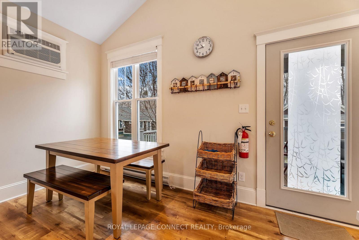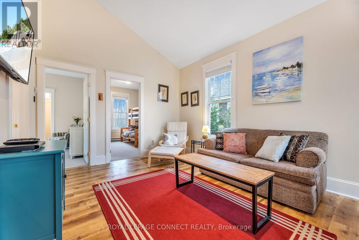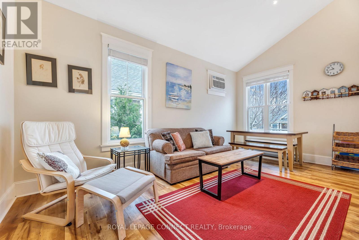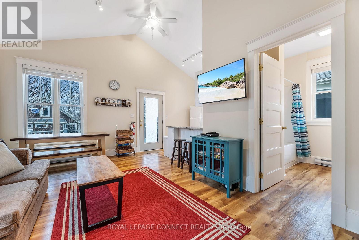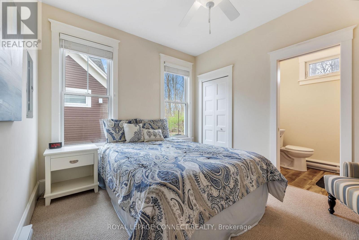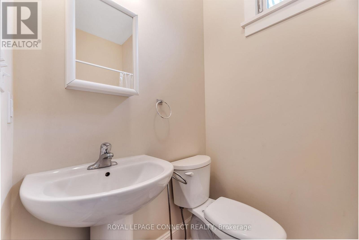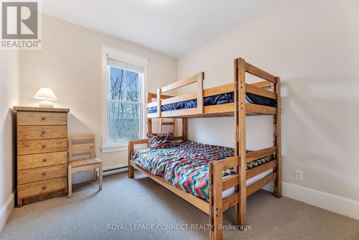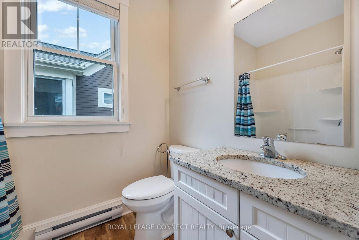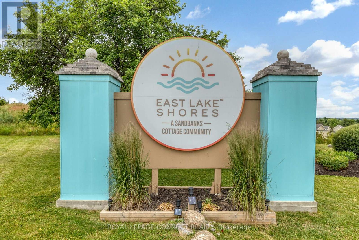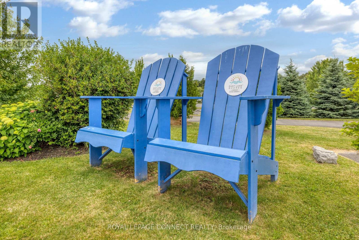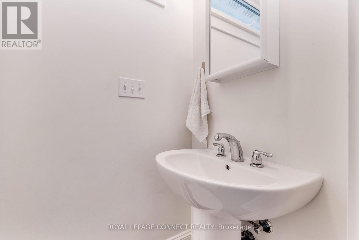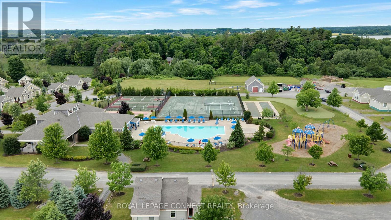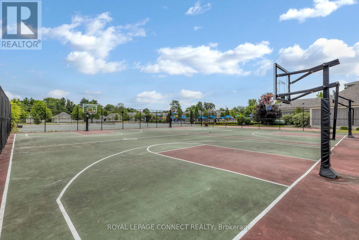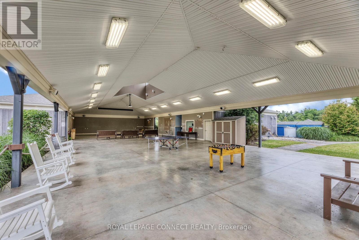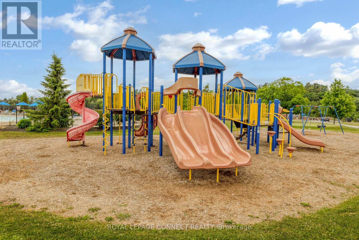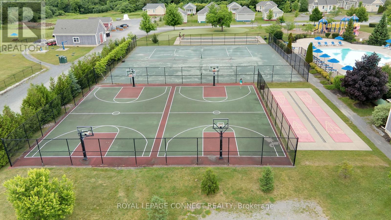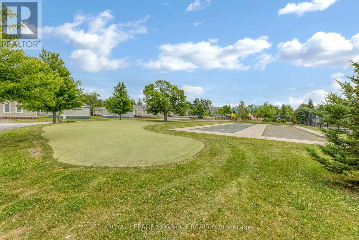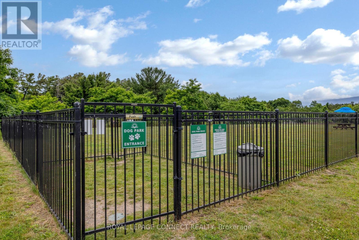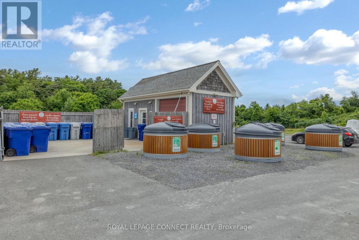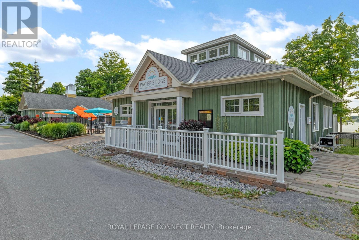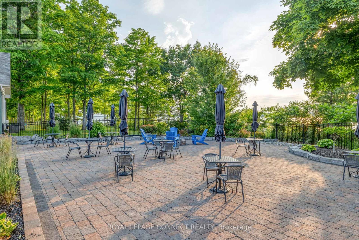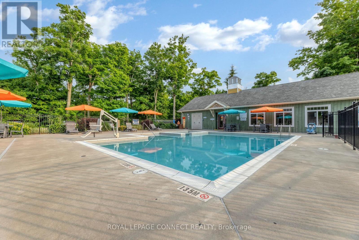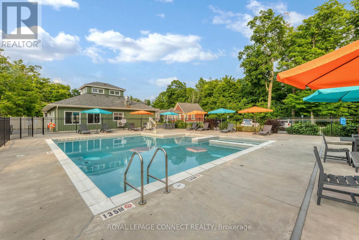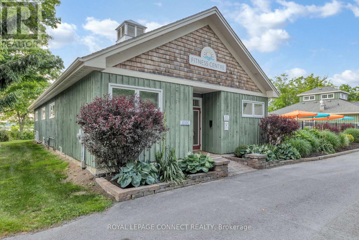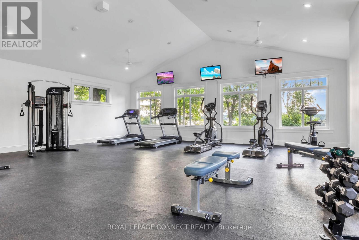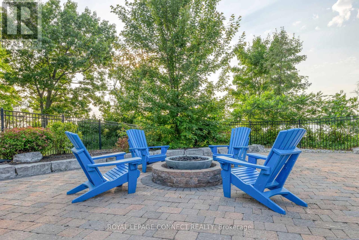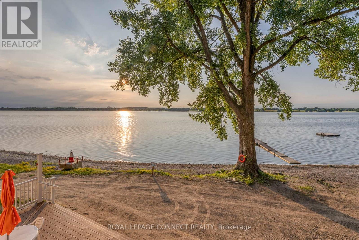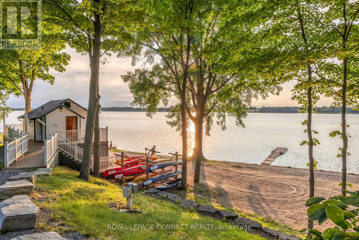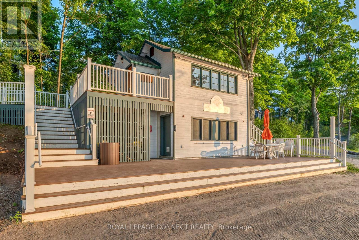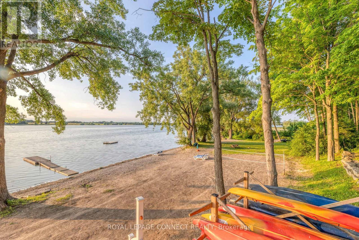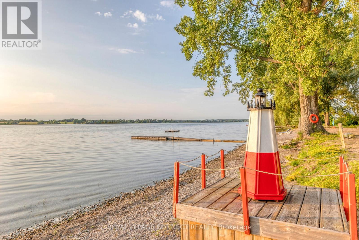178 - 11 Farm View Lane Prince Edward County, Ontario K0K 1P0
$299,000Maintenance, Water, Cable TV, Common Area Maintenance, Parking
$663.03 Monthly
Maintenance, Water, Cable TV, Common Area Maintenance, Parking
$663.03 MonthlyCharming Cottage on a Quiet Lane Near the Waterfront! Welcome to 11 Farm View Lane, a delightful two-bedroom, two-bathroom cottage tucked along a quiet one-way street in the Woodlands area of East Lake Shores. The bright, open-concept layout features vaulted ceilings, granite kitchen counters, and laundry conveniently located in the main bathroom. A screened-in porch extends your living space, and uniquely, this cottage also includes an additional open deck off the porch-perfect for barbequing, entertaining, or enjoying the sunshine. Set on a 38'10" 77'4" lot, you own both the cottage and the land it's built on-a rare advantage in resort-style living. The cottage sits slightly elevated at the front, providing ample under-cottage storage for bikes, kayaks, and outdoor gear. The backyard offers room to relax or play with no cottages directly behind, and a landscaped walkway adds curb appeal and easy access from the two-car parking area. Located in East Lake Shores, a seasonal gated waterfront community (open April-October), this cottage is just a short walk to the beach, adult pool, gym, and Owner's Lodge. The resort spans 80 acres with 1,500 feet of shoreline and offers two pools, tennis, basketball/pickleball and bocce courts, a gym, playground, mini-putt, dog park, and scenic walking trails. Enjoy free use of canoes, kayaks, and paddleboards, plus a full calendar of activities including yoga, aquafit, live music, and more. Just minutes from Sandbanks Provincial Park, downtown Picton, and the County's wineries, farm stands, and restaurants, this cottage is being sold fully furnished and move-in ready. Whether for a personal getaway or investment, 11 Farm View Lane offers comfort, convenience, and easy resort living in beautiful Prince Edward County. And with no STA license required to rent, you can join the on-site corporate rental program or host on Airbnb/VRBO to generate extra income. (id:60365)
Property Details
| MLS® Number | X12498950 |
| Property Type | Vacant Land |
| Community Name | Athol Ward |
| AmenitiesNearBy | Beach, Park |
| CommunityFeatures | Pets Allowed With Restrictions, Community Centre |
| Easement | Unknown, None |
| Features | Balcony |
| ParkingSpaceTotal | 2 |
| PoolType | Outdoor Pool |
| Structure | Tennis Court |
| WaterFrontType | Waterfront On Lake |
Building
| BathroomTotal | 2 |
| BedroomsAboveGround | 2 |
| BedroomsTotal | 2 |
| Age | 6 To 10 Years |
| Amenities | Exercise Centre, Visitor Parking |
| ArchitecturalStyle | Bungalow |
| BasementType | None |
| CoolingType | Wall Unit |
| HeatingFuel | Electric |
| HeatingType | Baseboard Heaters |
| StoriesTotal | 1 |
| SizeInterior | 700 - 799 Sqft |
Parking
| No Garage |
Land
| Acreage | No |
| LandAmenities | Beach, Park |
| SizeIrregular | . |
| SizeTotalText | . |
| SurfaceWater | Lake/pond |
| ZoningDescription | Tc-50 |
Rooms
| Level | Type | Length | Width | Dimensions |
|---|---|---|---|---|
| Main Level | Kitchen | 1.96 m | 2.74 m | 1.96 m x 2.74 m |
| Main Level | Living Room | 3.43 m | 5.33 m | 3.43 m x 5.33 m |
| Main Level | Dining Room | 3.43 m | 5.33 m | 3.43 m x 5.33 m |
| Main Level | Bedroom | 3.63 m | 3.12 m | 3.63 m x 3.12 m |
| Main Level | Bedroom 2 | 2.92 m | 3.1 m | 2.92 m x 3.1 m |
| Main Level | Bathroom | 2.44 m | 2.49 m | 2.44 m x 2.49 m |
| Main Level | Bathroom | 2.21 m | 1.4 m | 2.21 m x 1.4 m |
| Main Level | Sunroom | 3.84 m | 1.78 m | 3.84 m x 1.78 m |
Sandy Gardner
Broker
335 Bayly Street West
Ajax, Ontario L1S 6M2
Lonnie Herrington
Salesperson
335 Bayly Street West
Ajax, Ontario L1S 6M2

