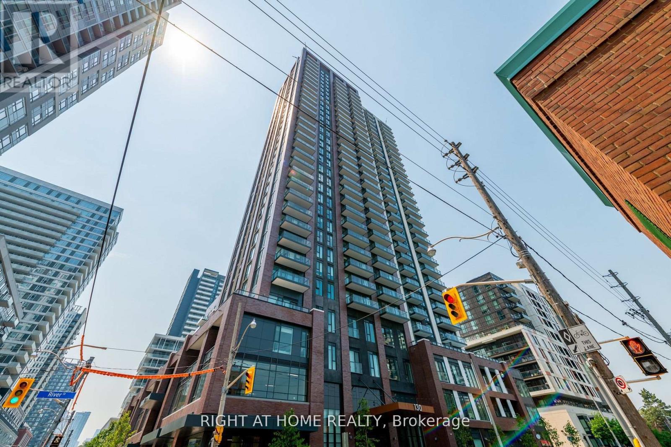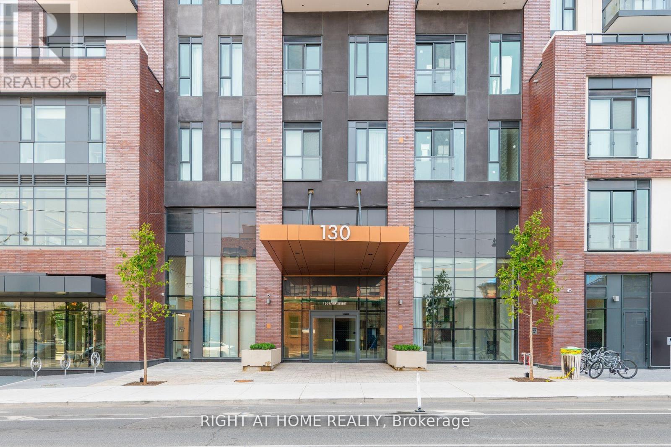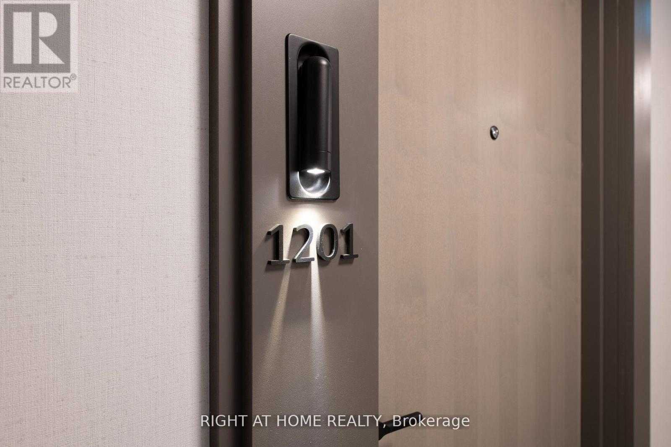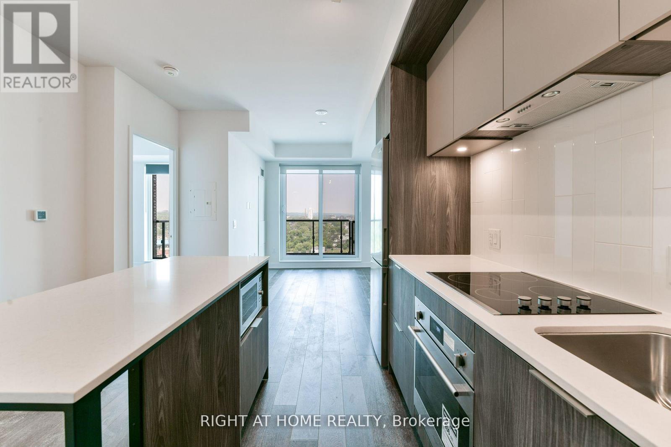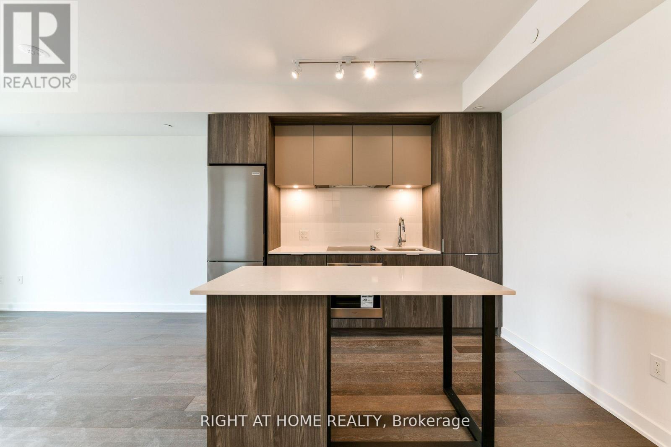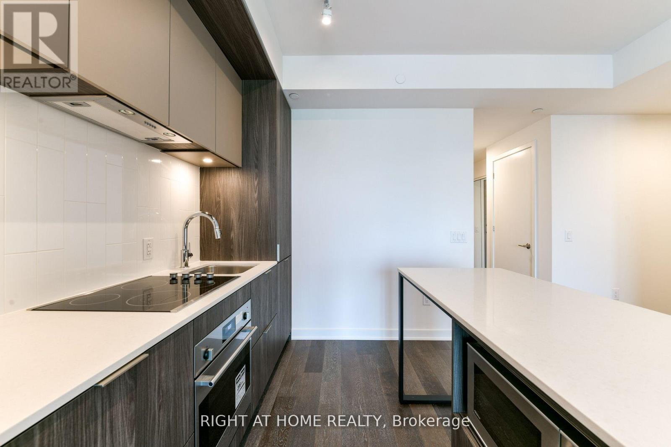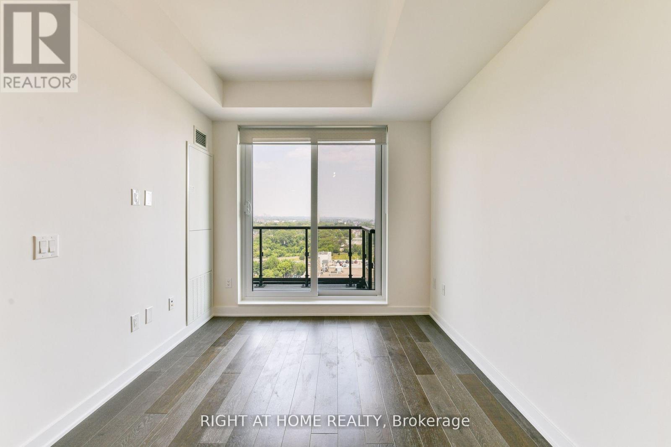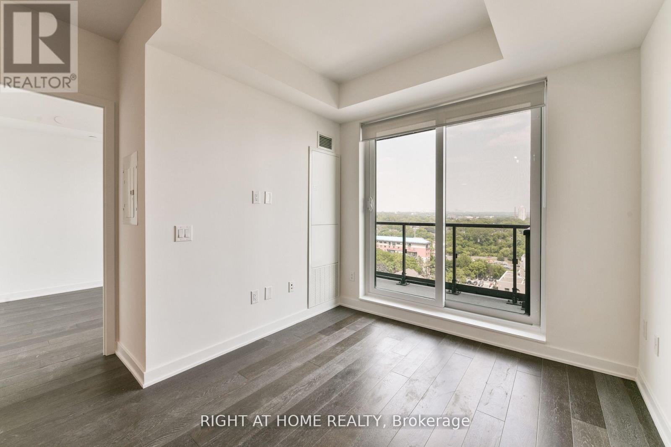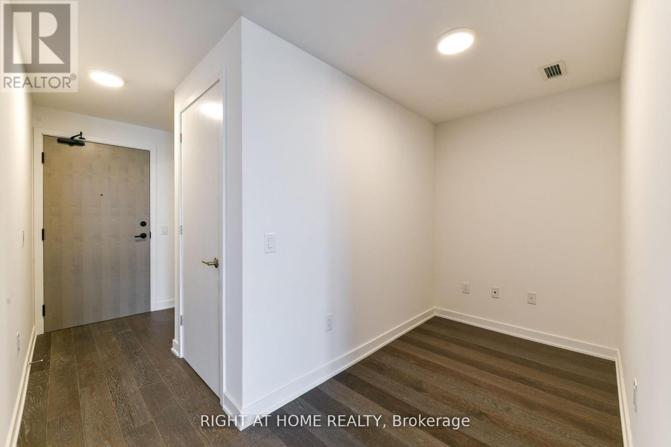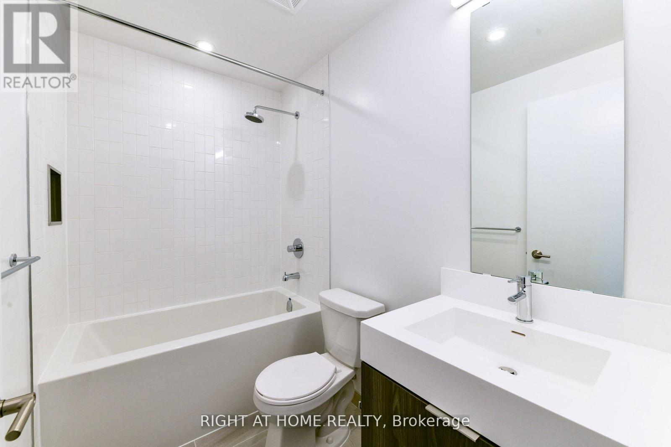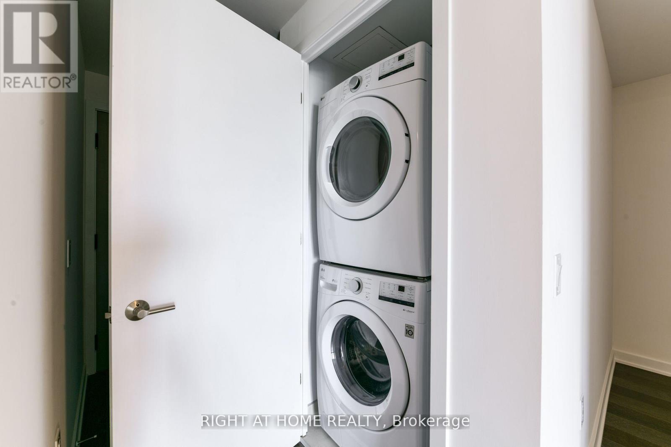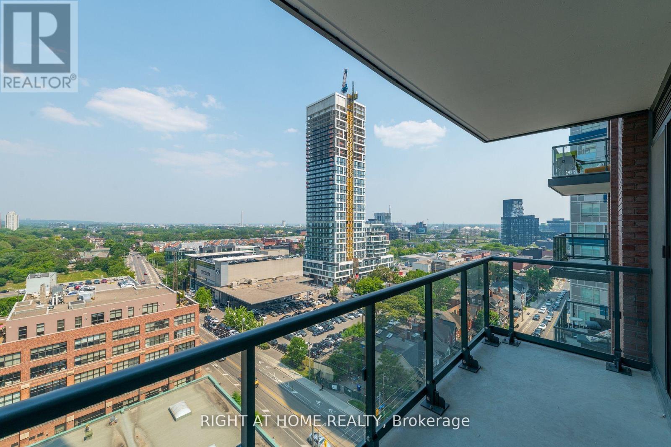1201 - 130 River Street Toronto, Ontario M5A 0R8
2 Bedroom
1 Bathroom
500 - 599 sqft
Central Air Conditioning
Forced Air
$2,400 Monthly
Beautifully Maintained 1 Bedroom + Den Suite At Daniels Artworks. Recently Built And Thoughtfully Upgraded With 9 Ft. Smooth Ceilings, Premium Cork Flooring and More. Featuring An Excellent Layout w/ Balcony & Bright East-Facing Views, This Condo Offers Comfort And Style In The Heart Of Downtown Toronto. Steps To TTC, MLSE Athletic Grounds, Don River Walking Trails, Pam McConnell Aquatic Centre, A 6-Acre Park, And More. Enjoy A Vibrant Community And Exceptional Amenities At Artworks That Truly Impress. (id:60365)
Property Details
| MLS® Number | C12499082 |
| Property Type | Single Family |
| Community Name | Regent Park |
| CommunityFeatures | Pets Allowed With Restrictions |
| Features | Balcony |
| ParkingSpaceTotal | 1 |
Building
| BathroomTotal | 1 |
| BedroomsAboveGround | 1 |
| BedroomsBelowGround | 1 |
| BedroomsTotal | 2 |
| Amenities | Storage - Locker |
| Appliances | Dryer, Washer, Window Coverings |
| BasementType | None |
| CoolingType | Central Air Conditioning |
| ExteriorFinish | Concrete |
| HeatingFuel | Natural Gas |
| HeatingType | Forced Air |
| SizeInterior | 500 - 599 Sqft |
| Type | Apartment |
Parking
| No Garage |
Land
| Acreage | No |
Rooms
| Level | Type | Length | Width | Dimensions |
|---|---|---|---|---|
| Main Level | Living Room | 3.5 m | 2.7 m | 3.5 m x 2.7 m |
| Main Level | Dining Room | 3.5 m | 2.7 m | 3.5 m x 2.7 m |
| Main Level | Kitchen | Measurements not available | ||
| Main Level | Primary Bedroom | 3.4 m | 2.7 m | 3.4 m x 2.7 m |
| Main Level | Den | 1.5 m | 2.4 m | 1.5 m x 2.4 m |
https://www.realtor.ca/real-estate/29056619/1201-130-river-street-toronto-regent-park-regent-park
Michael Soudebov
Broker
Right At Home Realty
1396 Don Mills Rd Unit B-121
Toronto, Ontario M3B 0A7
1396 Don Mills Rd Unit B-121
Toronto, Ontario M3B 0A7

