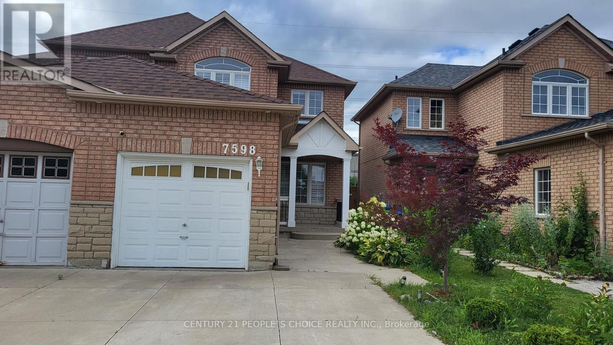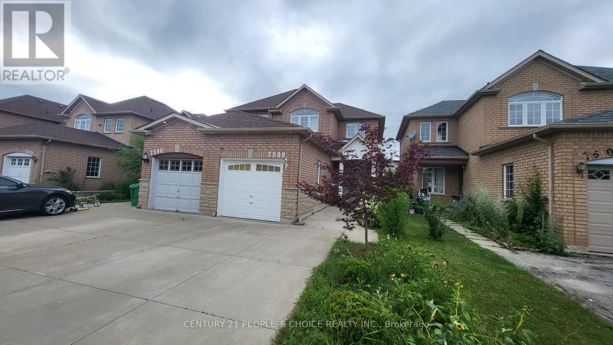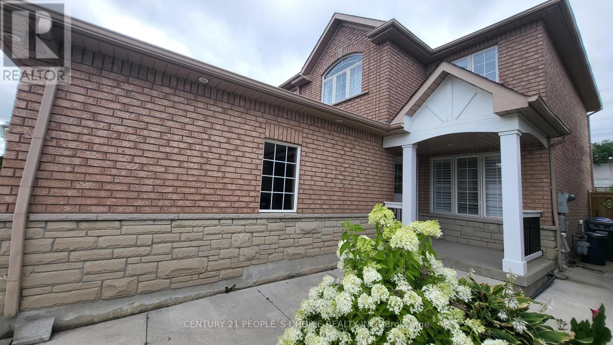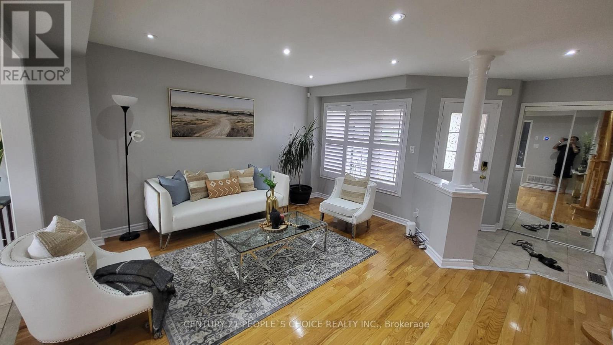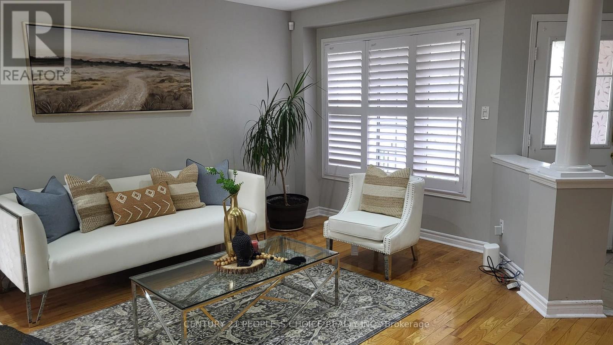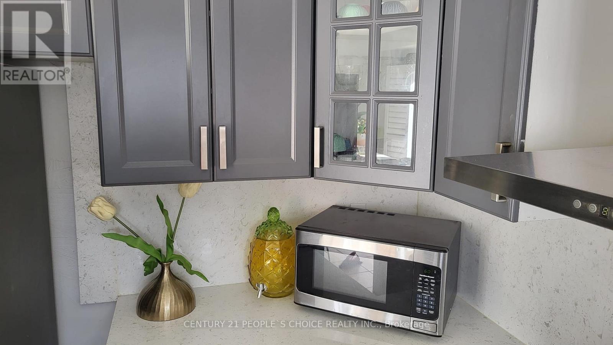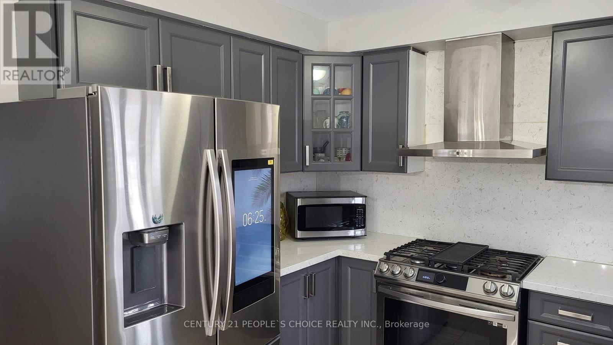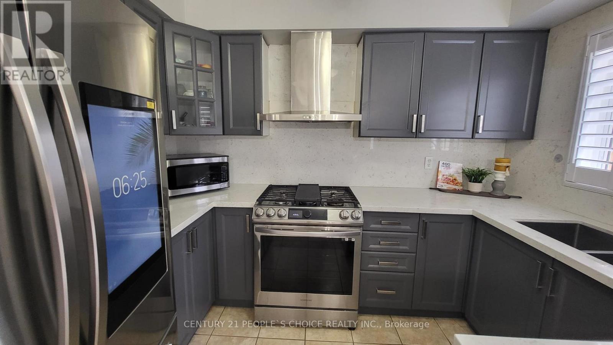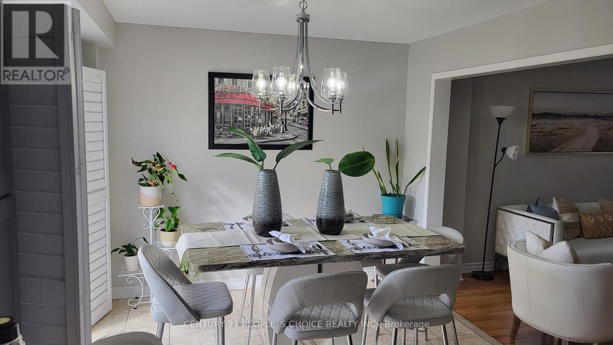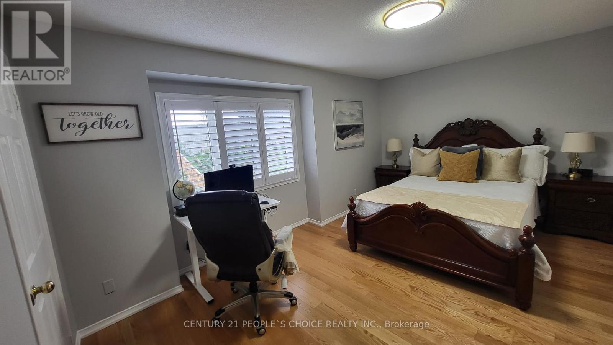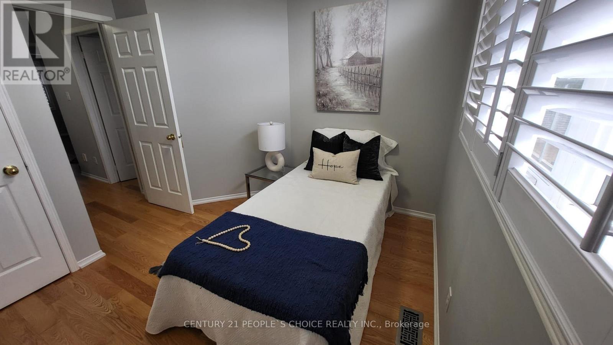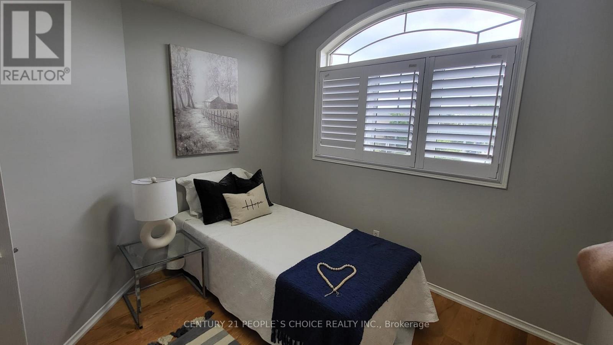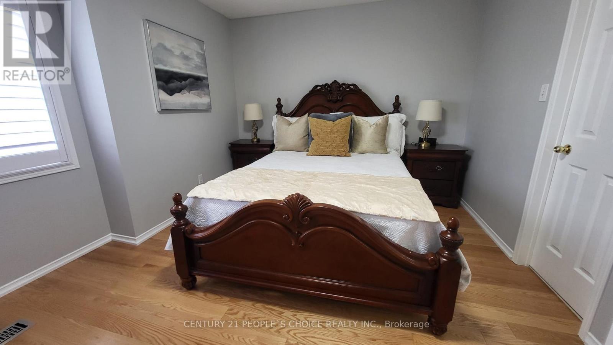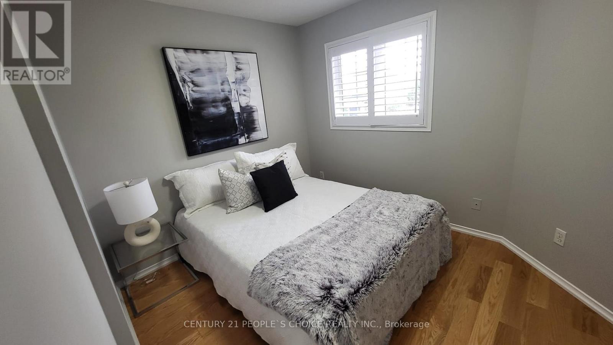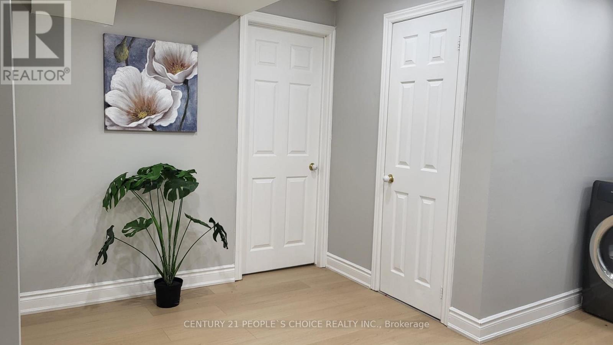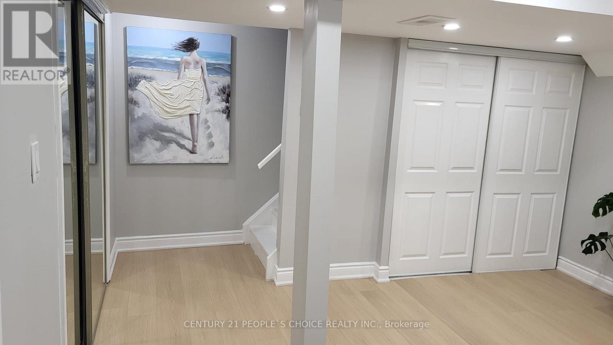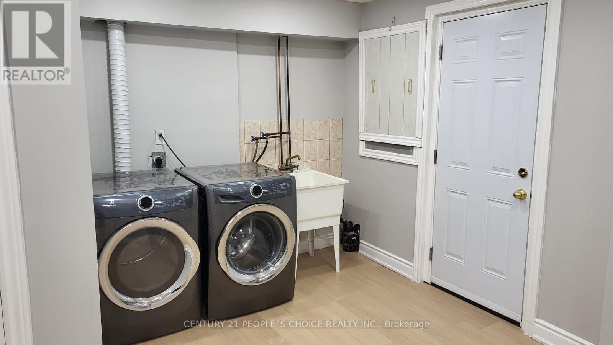7598 Black Walnut Trail Mississauga, Ontario L5N 8A7
$899,000
Great Location in the Lisgar area.!!! Walk to Lisgar Go Station, Gorgeous, Large 3 bedrooms and Main Floor ,2.5 Bathrooms . Capacious Foyer Area, Great renovated Kitchen with new appliances, large breakfast/dining area & patio door to huge private backyard with no neighbors in the back, Large and bright living room. Sunny All Day. Freshly painted upper and main level floors, nice wood stairs, 3 bedrooms upstairs and one in the basement . Office space and one full bath in the finished basement. Highly rated schools, parks, trails, shopping and transit nearby. Total 3 cars parking. Roof 2018 and no rental items in the property. New Light Fixtures in the upper floor, dining area and bathrooms. No carpet on the floor !! (id:60365)
Property Details
| MLS® Number | W12499402 |
| Property Type | Single Family |
| Community Name | Lisgar |
| ParkingSpaceTotal | 3 |
Building
| BathroomTotal | 3 |
| BedroomsAboveGround | 3 |
| BedroomsBelowGround | 1 |
| BedroomsTotal | 4 |
| BasementDevelopment | Finished |
| BasementType | N/a (finished) |
| ConstructionStyleAttachment | Semi-detached |
| CoolingType | Central Air Conditioning |
| ExteriorFinish | Brick, Stone |
| FlooringType | Hardwood, Carpeted |
| FoundationType | Concrete |
| HalfBathTotal | 1 |
| HeatingFuel | Natural Gas |
| HeatingType | Forced Air |
| StoriesTotal | 2 |
| SizeInterior | 1100 - 1500 Sqft |
| Type | House |
| UtilityWater | Municipal Water |
Parking
| Attached Garage | |
| Garage |
Land
| Acreage | No |
| Sewer | Sanitary Sewer |
| SizeDepth | 147 Ft ,9 In |
| SizeFrontage | 22 Ft ,6 In |
| SizeIrregular | 22.5 X 147.8 Ft |
| SizeTotalText | 22.5 X 147.8 Ft |
Rooms
| Level | Type | Length | Width | Dimensions |
|---|---|---|---|---|
| Second Level | Primary Bedroom | 4.91 m | 3.5 m | 4.91 m x 3.5 m |
| Second Level | Bedroom 2 | 3.5 m | 2.75 m | 3.5 m x 2.75 m |
| Second Level | Bedroom 3 | 3.13 m | 2.75 m | 3.13 m x 2.75 m |
| Basement | Family Room | 4.5 m | 4.08 m | 4.5 m x 4.08 m |
| Basement | Bedroom | 4.5 m | 3.13 m | 4.5 m x 3.13 m |
| Main Level | Living Room | 4.58 m | 4.5 m | 4.58 m x 4.5 m |
| Main Level | Kitchen | 5.53 m | 3.13 m | 5.53 m x 3.13 m |
| Main Level | Eating Area | 5.53 m | 3.13 m | 5.53 m x 3.13 m |
https://www.realtor.ca/real-estate/29056932/7598-black-walnut-trail-mississauga-lisgar-lisgar
Sudhir Pradhan
Salesperson
1780 Albion Road Unit 2 & 3
Toronto, Ontario M9V 1C1

