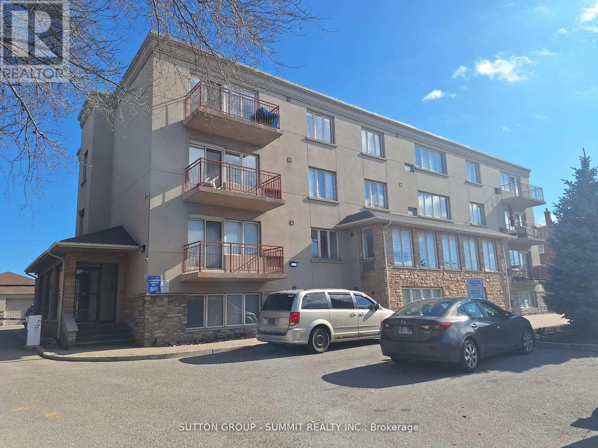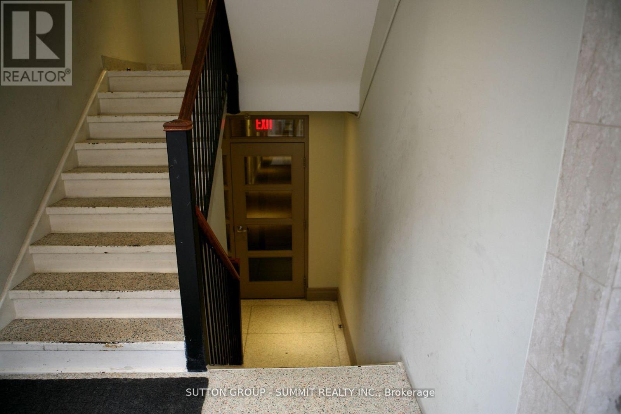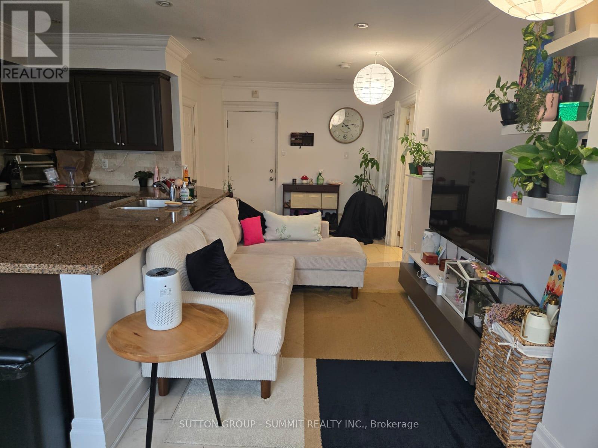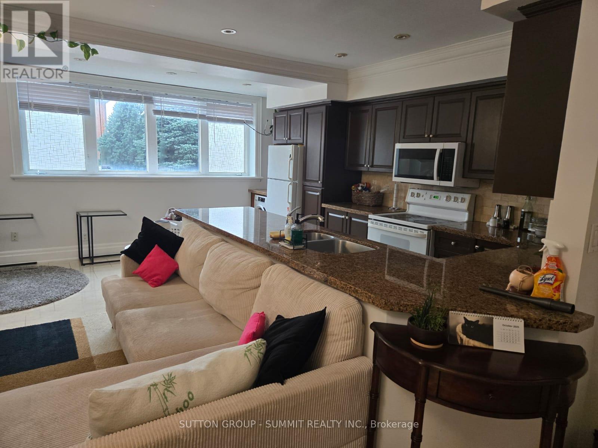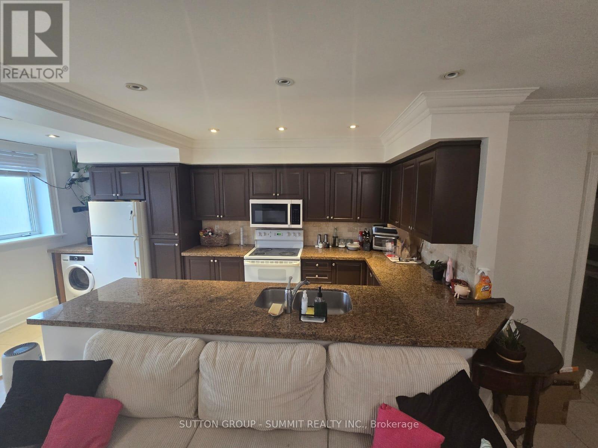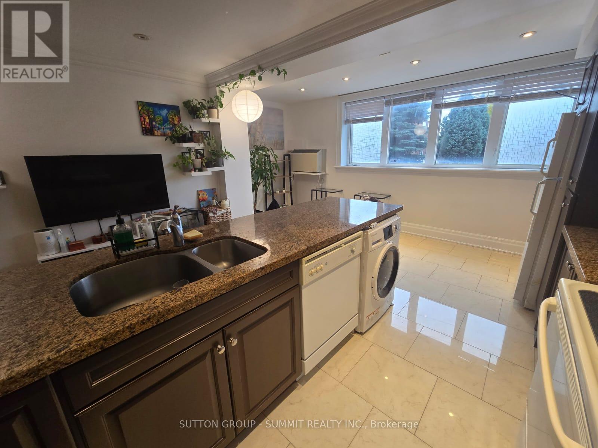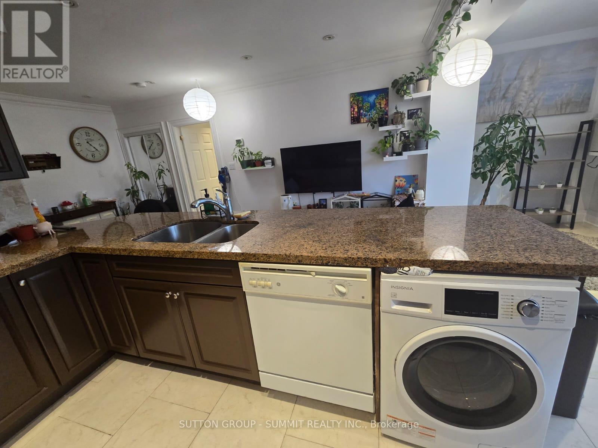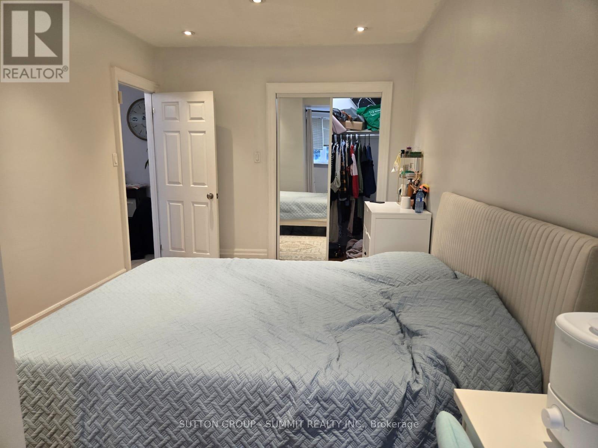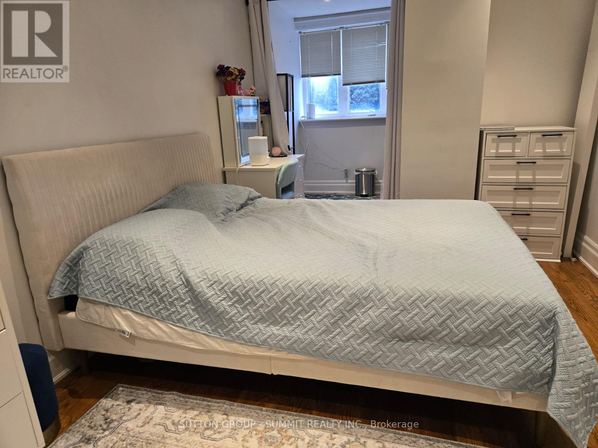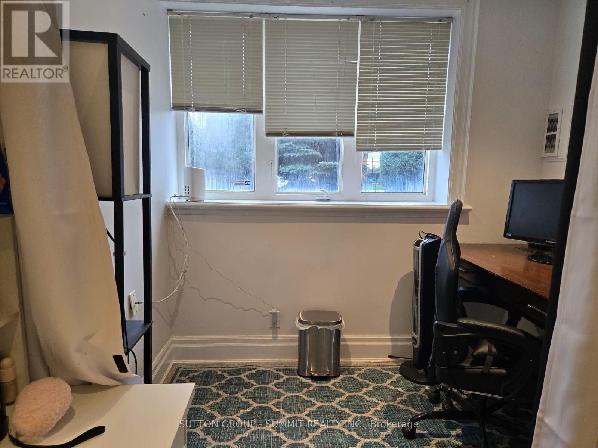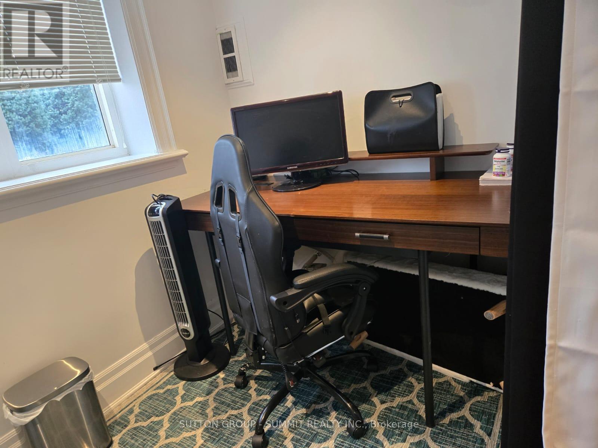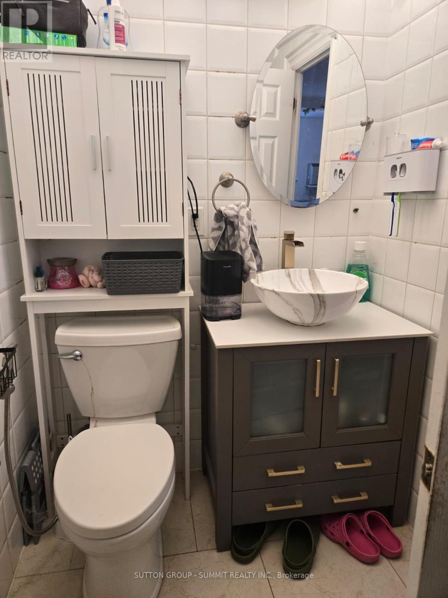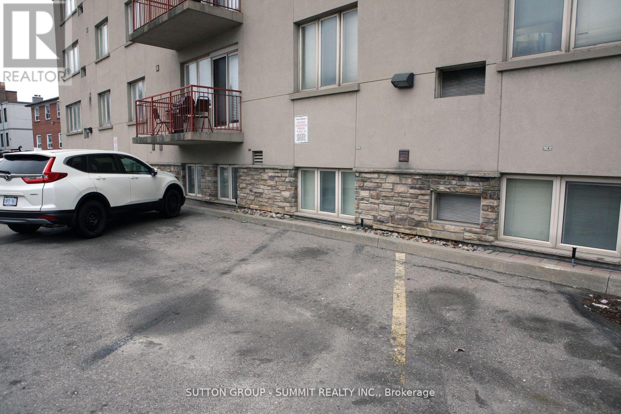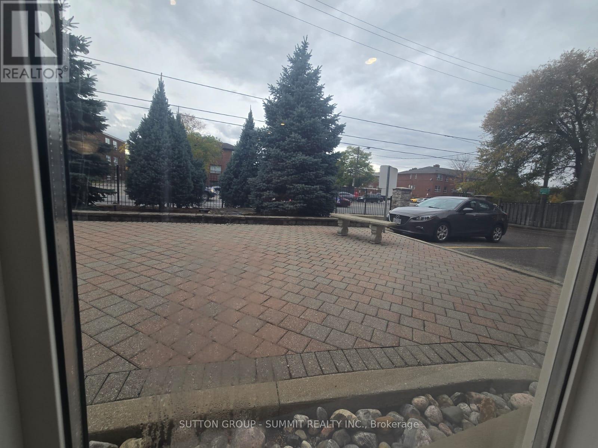104 - 2615 Keele Street Toronto, Ontario M6L 2P2
1 Bedroom
1 Bathroom
600 - 699 sqft
Wall Unit
Forced Air
$450,000Maintenance, Common Area Maintenance, Insurance, Water, Parking
$506.43 Monthly
Maintenance, Common Area Maintenance, Insurance, Water, Parking
$506.43 MonthlyRarely offered main level apartment in a well maintained low rise condominium building in the Keele/401 area. Easy access to transportation, TTC (at doorstep), Hwy 401, 400, shopping, schools, hospital, York University, Yorkdale Mall, parks & recreation. Open concept Living/Dining area and a spacious bedroom with attached den. Open concept kitchen with granite countertops. (id:60365)
Property Details
| MLS® Number | W12498246 |
| Property Type | Single Family |
| Community Name | Maple Leaf |
| AmenitiesNearBy | Hospital, Park, Place Of Worship, Public Transit, Schools |
| CommunityFeatures | Pets Allowed With Restrictions, Community Centre |
| Features | Carpet Free |
| ParkingSpaceTotal | 1 |
Building
| BathroomTotal | 1 |
| BedroomsAboveGround | 1 |
| BedroomsTotal | 1 |
| Amenities | Visitor Parking |
| Appliances | Dishwasher, Dryer, Microwave, Stove, Washer, Window Coverings, Refrigerator |
| BasementType | None |
| CoolingType | Wall Unit |
| ExteriorFinish | Brick |
| FireProtection | Security System |
| FlooringType | Hardwood |
| HeatingFuel | Electric |
| HeatingType | Forced Air |
| SizeInterior | 600 - 699 Sqft |
| Type | Apartment |
Parking
| No Garage |
Land
| Acreage | No |
| LandAmenities | Hospital, Park, Place Of Worship, Public Transit, Schools |
Rooms
| Level | Type | Length | Width | Dimensions |
|---|---|---|---|---|
| Main Level | Living Room | 7.62 m | 5.12 m | 7.62 m x 5.12 m |
| Main Level | Dining Room | 7.62 m | 5.12 m | 7.62 m x 5.12 m |
| Main Level | Kitchen | 5.27 m | 2.43 m | 5.27 m x 2.43 m |
| Main Level | Primary Bedroom | 6.37 m | 2.77 m | 6.37 m x 2.77 m |
https://www.realtor.ca/real-estate/29055930/104-2615-keele-street-toronto-maple-leaf-maple-leaf
Farha Pirone
Salesperson
Sutton Group - Summit Realty Inc.
33 Pearl Street #100
Mississauga, Ontario L5M 1X1
33 Pearl Street #100
Mississauga, Ontario L5M 1X1

