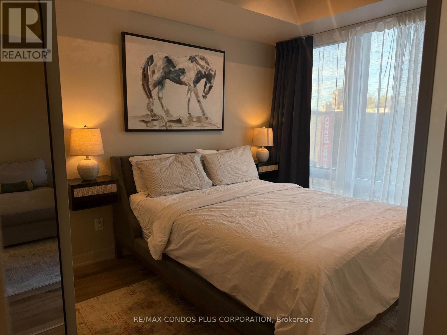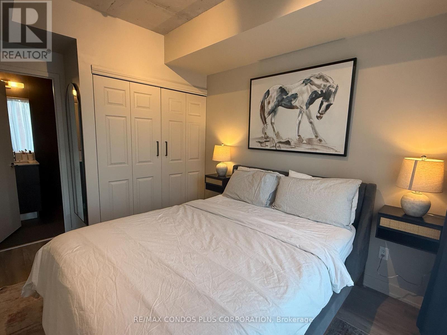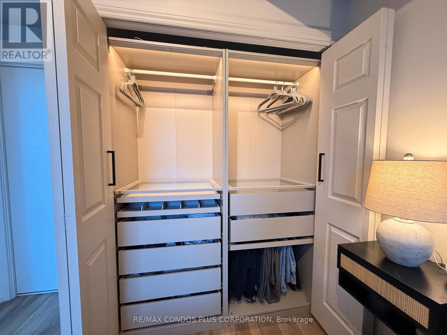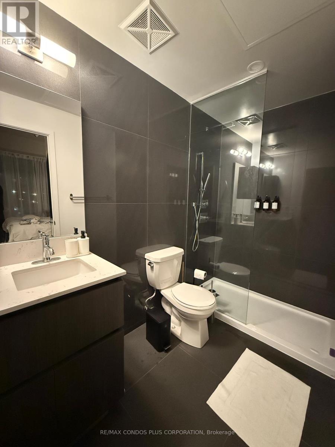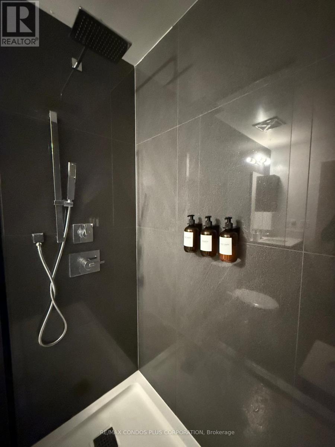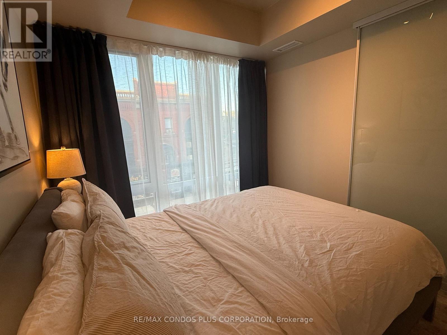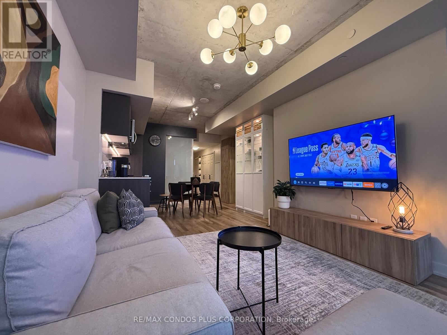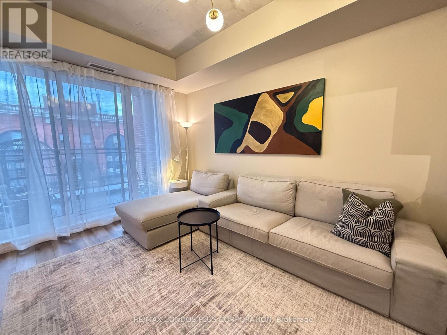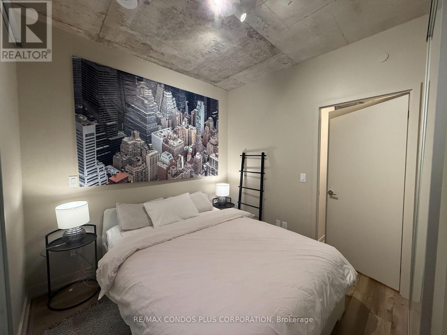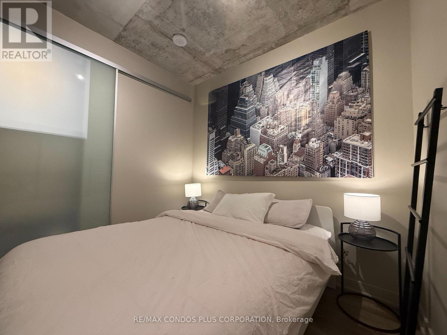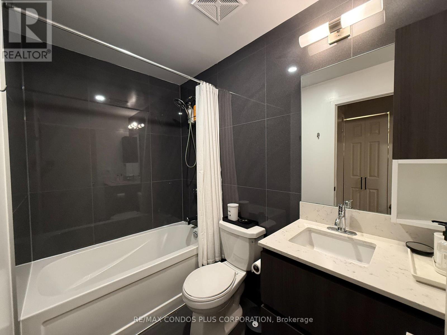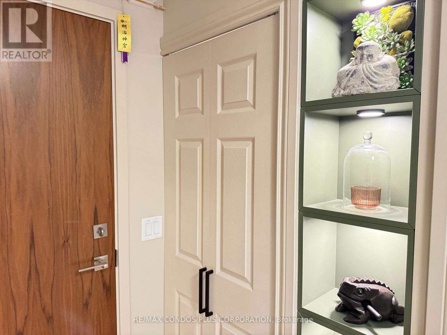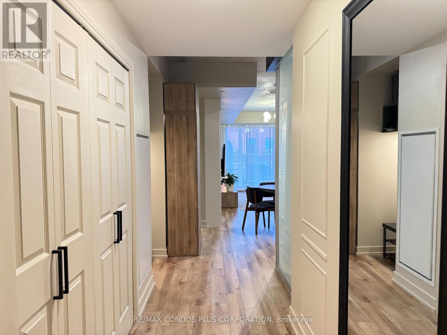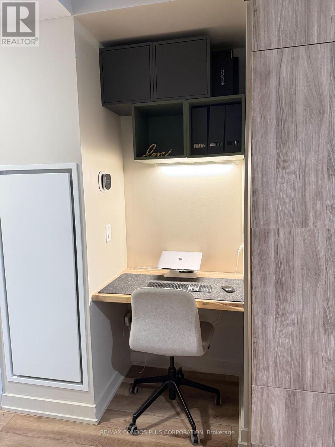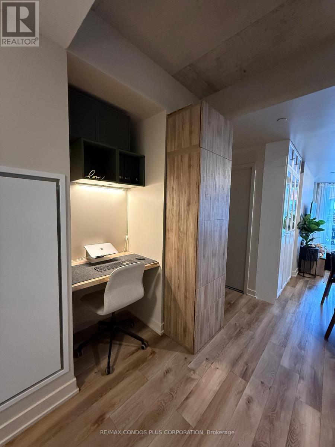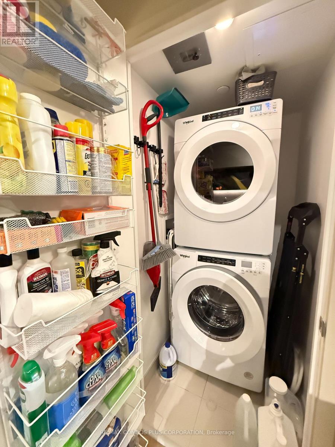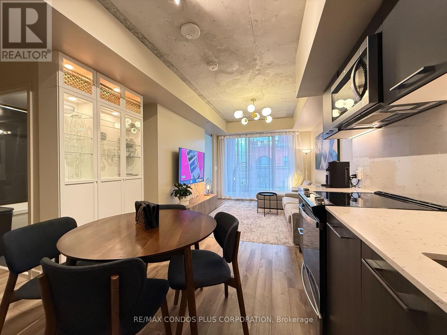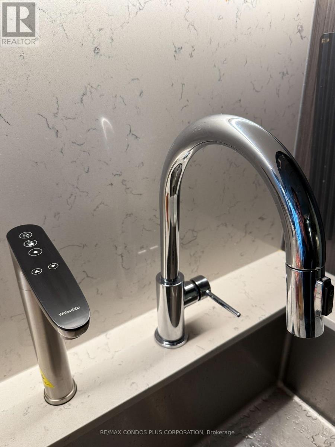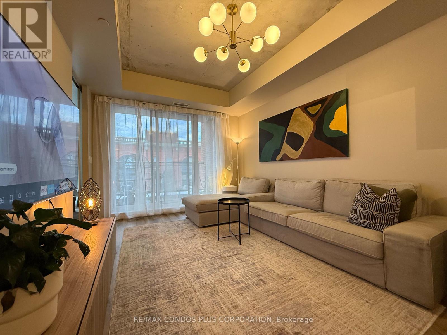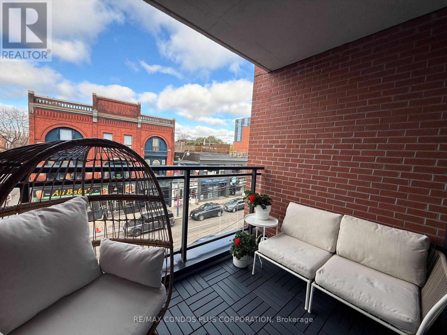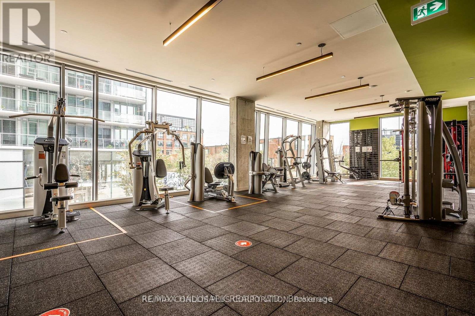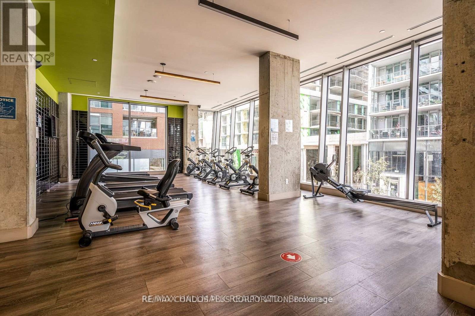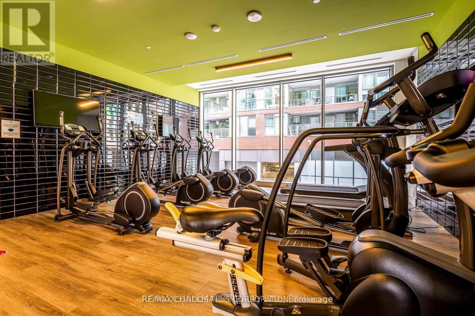205 - 665 Queen Street E Toronto, Ontario M4M 0G3
$3,200 Monthly
This fully furnished 2-bedroom, 2-bathroom residence located in Toronto's coveted East-end Riverside is located in an exclusive boutique building that offers effortless, sophisticated urban living-simply unpack your suitcases and feel at home from day one. Residents enjoy premium amenities including a well-equipped fitness centre and a stunning rooftop swimming pool with panoramic city views, while attentive and friendly staff create a welcoming atmosphere that truly sets this building apart.Positioned along vibrant Queen Street East in Riverside, you're steps from everything that makes this neighbourhood Toronto's hidden gem. Discover award-winning dining destinations, artisan cafes including the beloved Blackbird Bakery, and an eclectic mix of boutique shops along tree-lined streets. With grocery shopping, beautiful parks, and seamless public transit connections via the 501 and 504 streetcars at your doorstep, you'll enjoy the perfect blend of neighbourhood charm and downtown convenience-this is more than a condo, it's your gateway to one of Toronto's most dynamic and culturally rich communities (id:60365)
Property Details
| MLS® Number | E12496166 |
| Property Type | Single Family |
| Community Name | South Riverdale |
| AmenitiesNearBy | Park, Public Transit, Schools, Place Of Worship |
| CommunityFeatures | Pets Allowed With Restrictions, Community Centre |
| Features | Elevator, Balcony, In Suite Laundry |
| PoolType | Outdoor Pool |
| ViewType | City View |
Building
| BathroomTotal | 2 |
| BedroomsAboveGround | 2 |
| BedroomsTotal | 2 |
| Age | 0 To 5 Years |
| Amenities | Party Room, Exercise Centre |
| Appliances | Furniture, Water Treatment |
| BasementType | None |
| CoolingType | Central Air Conditioning |
| ExteriorFinish | Concrete, Brick |
| FlooringType | Laminate |
| HeatingFuel | Electric, Natural Gas |
| HeatingType | Heat Pump, Not Known |
| SizeInterior | 700 - 799 Sqft |
| Type | Apartment |
Parking
| Underground | |
| Garage |
Land
| Acreage | No |
| LandAmenities | Park, Public Transit, Schools, Place Of Worship |
Rooms
| Level | Type | Length | Width | Dimensions |
|---|---|---|---|---|
| Main Level | Living Room | 5.48 m | 3.13 m | 5.48 m x 3.13 m |
| Main Level | Dining Room | 5.48 m | 3.13 m | 5.48 m x 3.13 m |
| Main Level | Kitchen | 3.87 m | 3.65 m | 3.87 m x 3.65 m |
| Main Level | Primary Bedroom | 3.96 m | 2.83 m | 3.96 m x 2.83 m |
| Main Level | Bedroom 2 | 3.23 m | 2.83 m | 3.23 m x 2.83 m |
| Main Level | Foyer | 3.2 m | 1.25 m | 3.2 m x 1.25 m |
Daniel Lee
Salesperson
45 Harbour Square
Toronto, Ontario M5J 2G4

