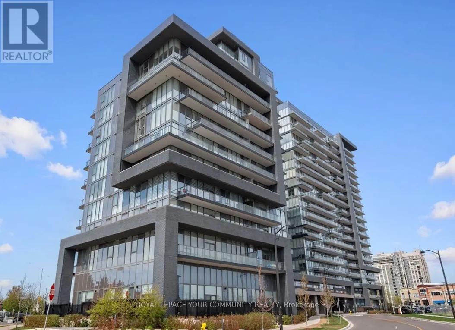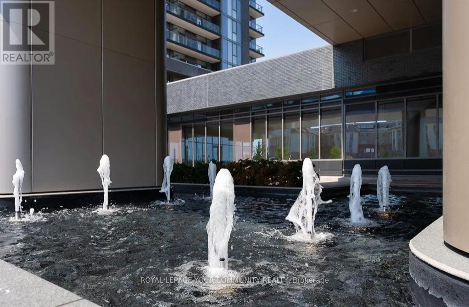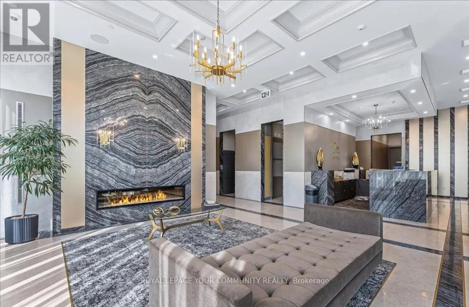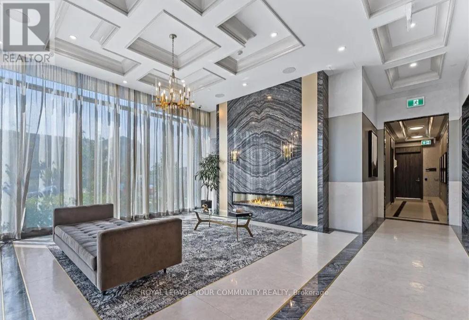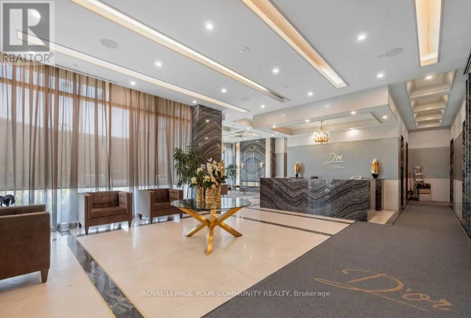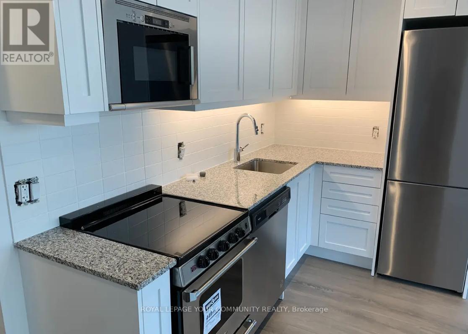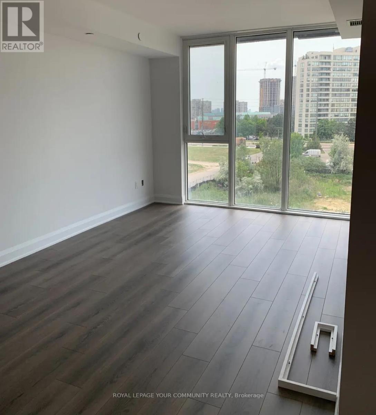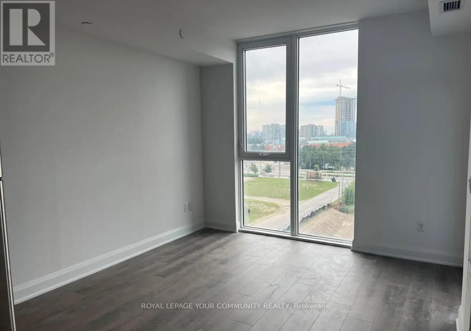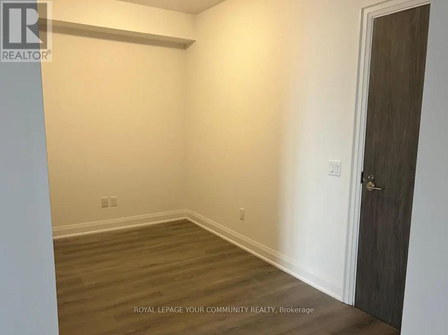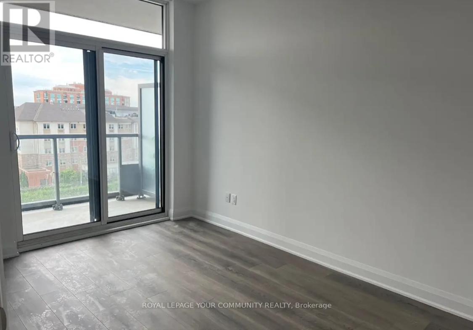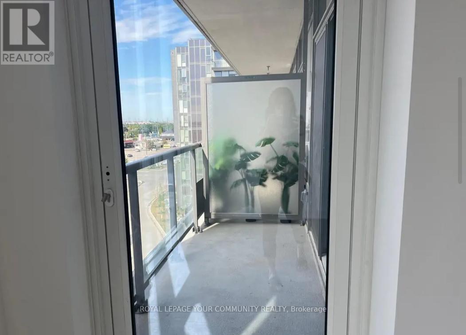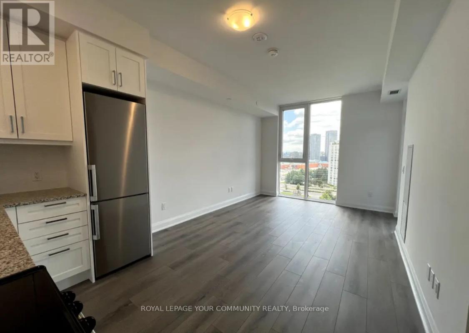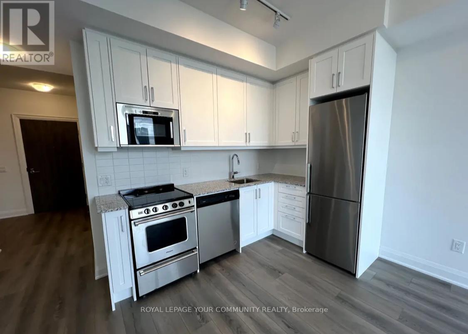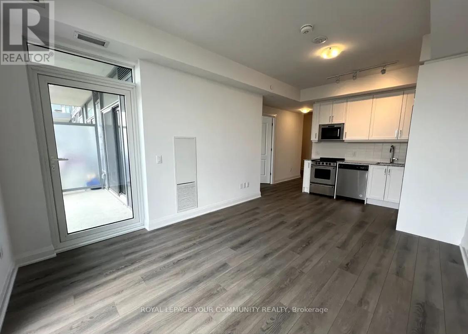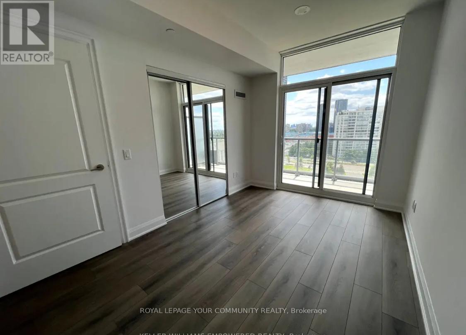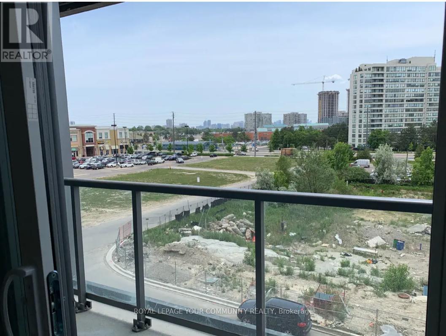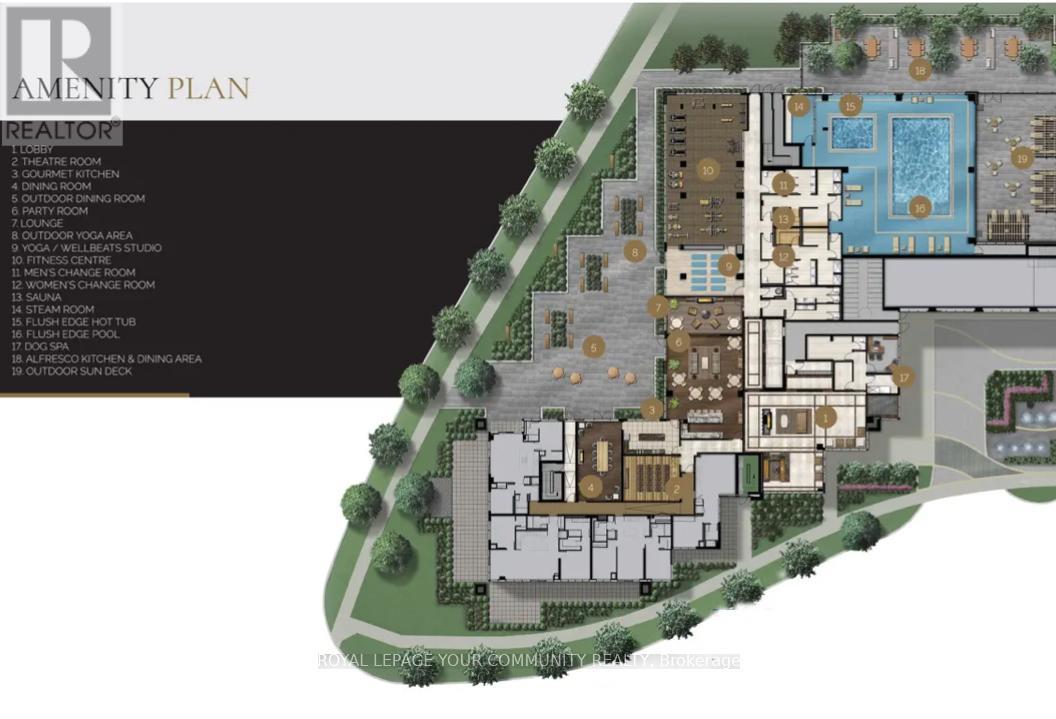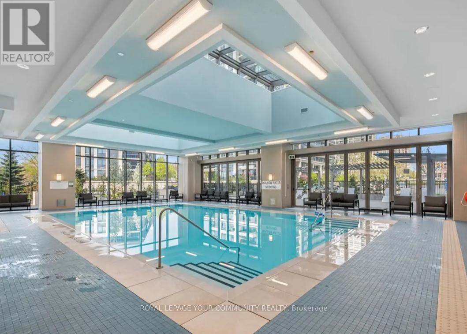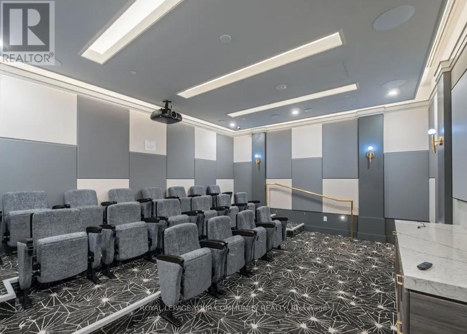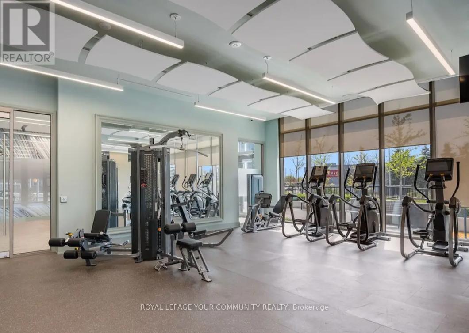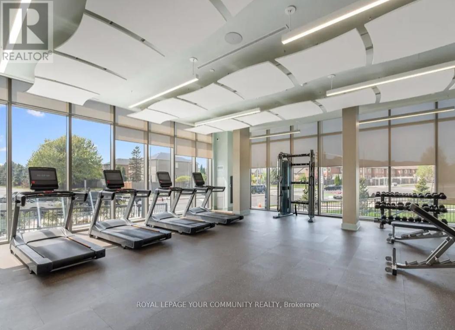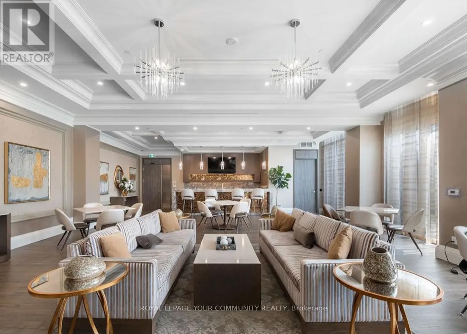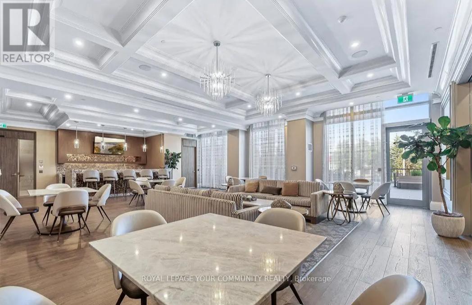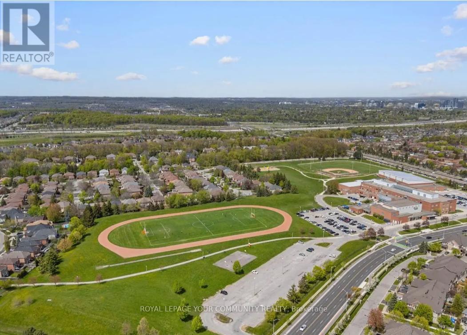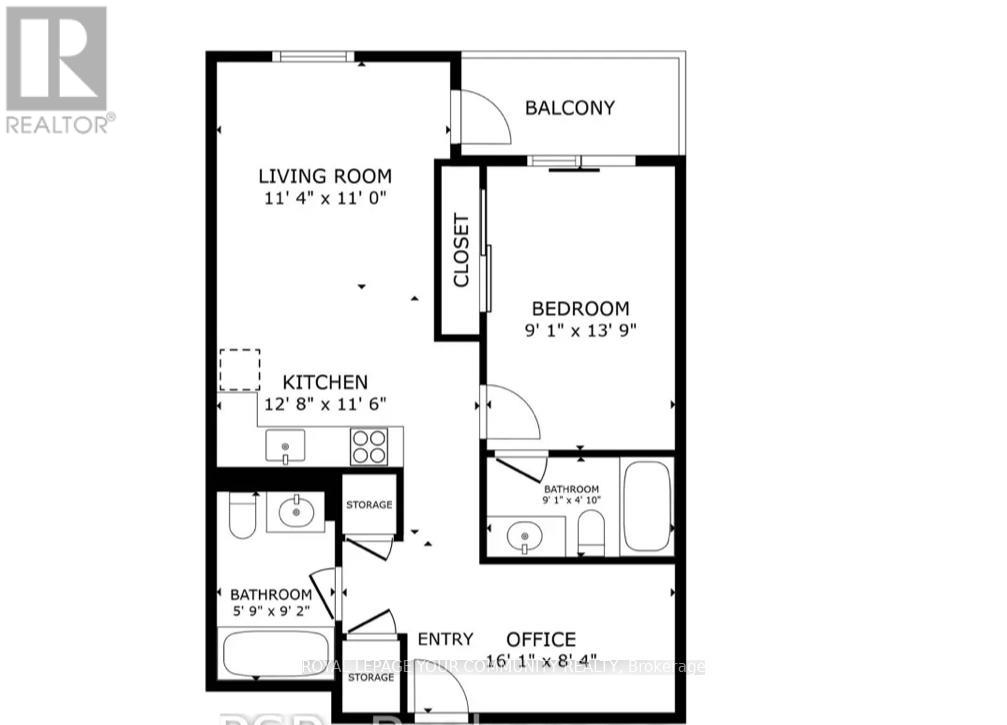404 - 20 Gatineau Drive Vaughan, Ontario L4J 0L3
$648,800Maintenance, Heat, Parking
$731.84 Monthly
Maintenance, Heat, Parking
$731.84 MonthlyOne of the largest 1 BED/1 DEN+ 2 BATHROOM Model This condo presents perfect layout and high ceilings, a gorgeous clear southern view, an open-concept kitchen, stainless steel appliances, and a large balcony. The building is one of the best condos in Thornhill. It offers 24-hour concierge service, a beautiful modern party room, an exercise room, an indoor pool/hot tub, a yoga room, and more. Perfect convenient location within walking distance to Walmart, shopping, groceries, parks. The unit is a one bedroom with one den and two bathrooms. It has a perfect layout and high ceilings. The unit has a clear southern view. The kitchen is open-concept with stainless steel appliances. The unit has a large balcony. The building offers 24-hour concierge service. The building is located within walking distance to various amenities. Prestigious Beverly Glen Neighborhood. Seconds away from Thornhill Green playground and trail system. Walking distance to City PlayhouseTheater and Promenade Shopping Centre. D'or Condominiums are brand new. Extras included: new pool, gym, Alfresco Dining area, hot tub, sun deck, party room,Yoga area. (id:60365)
Property Details
| MLS® Number | N12496338 |
| Property Type | Single Family |
| Community Name | Beverley Glen |
| AmenitiesNearBy | Park |
| CommunityFeatures | Pets Allowed With Restrictions |
| Features | Balcony |
| ParkingSpaceTotal | 1 |
| PoolType | Indoor Pool |
Building
| BathroomTotal | 2 |
| BedroomsAboveGround | 1 |
| BedroomsBelowGround | 1 |
| BedroomsTotal | 2 |
| Age | 0 To 5 Years |
| Amenities | Security/concierge, Exercise Centre, Party Room, Storage - Locker |
| Appliances | Window Coverings |
| BasementType | None |
| CoolingType | Central Air Conditioning |
| ExteriorFinish | Concrete |
| HeatingFuel | Natural Gas |
| HeatingType | Forced Air |
| SizeInterior | 700 - 799 Sqft |
| Type | Apartment |
Parking
| Underground | |
| Garage |
Land
| Acreage | No |
| LandAmenities | Park |
Rooms
| Level | Type | Length | Width | Dimensions |
|---|---|---|---|---|
| Flat | Kitchen | 3.43 m | 1.56 m | 3.43 m x 1.56 m |
| Flat | Living Room | 3.1 m | 2.8 m | 3.1 m x 2.8 m |
| Flat | Dining Room | 2.3 m | 2.3 m | 2.3 m x 2.3 m |
| Flat | Primary Bedroom | 4.22 m | 2.81 m | 4.22 m x 2.81 m |
| Flat | Den | 2.34 m | 1.98 m | 2.34 m x 1.98 m |
| Flat | Bathroom | 2.18 m | 1.56 m | 2.18 m x 1.56 m |
| Flat | Bathroom | 1.87 m | 1.87 m | 1.87 m x 1.87 m |
Svetlana Chkarboul
Salesperson
8854 Yonge Street
Richmond Hill, Ontario L4C 0T4

