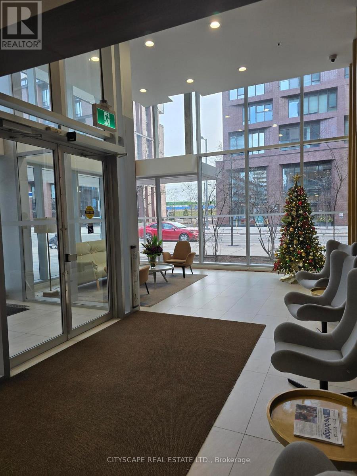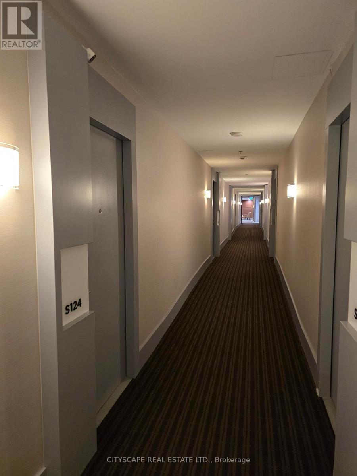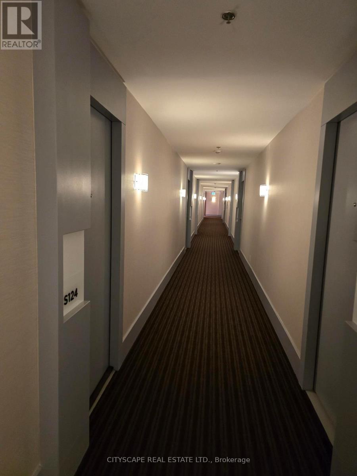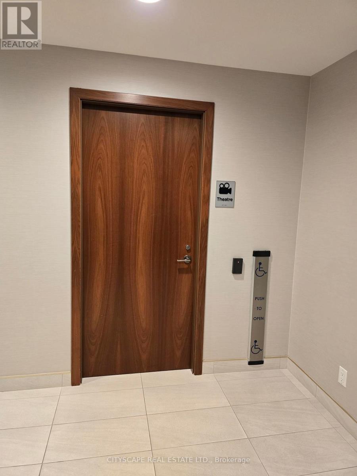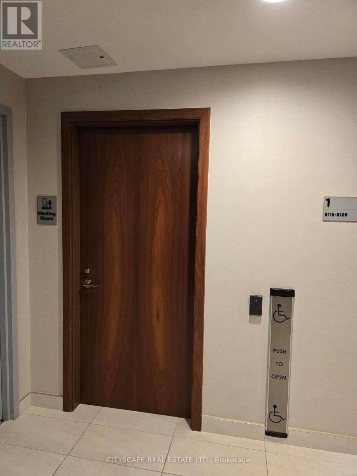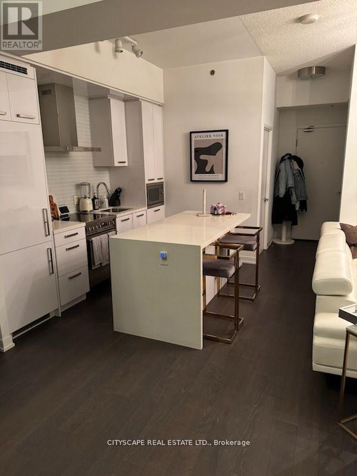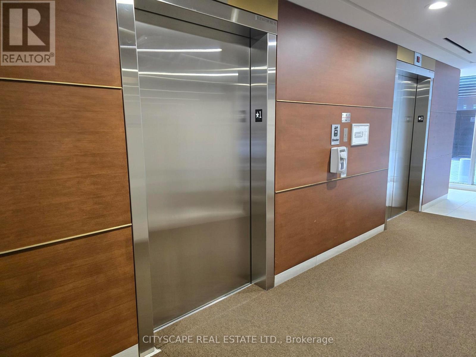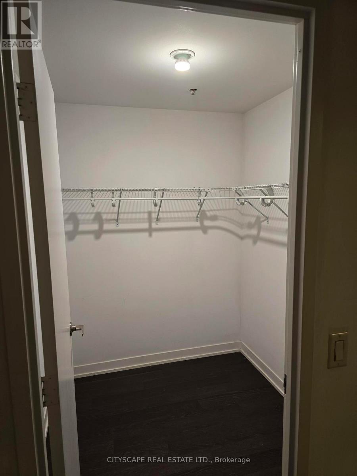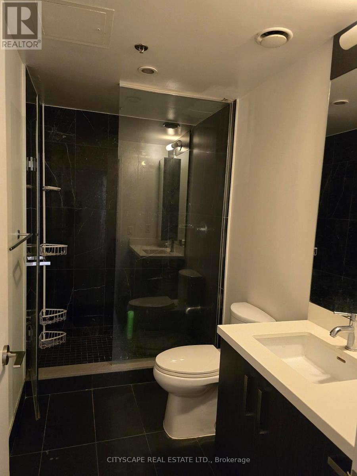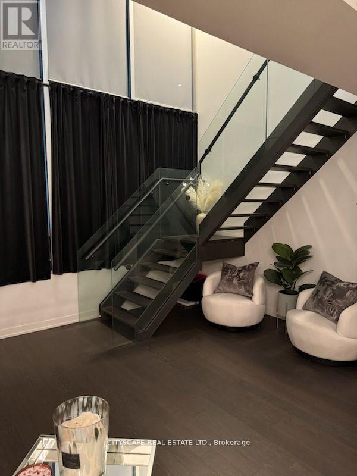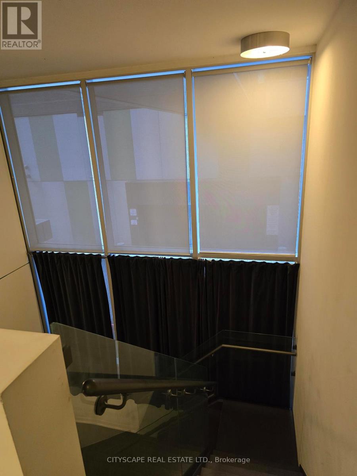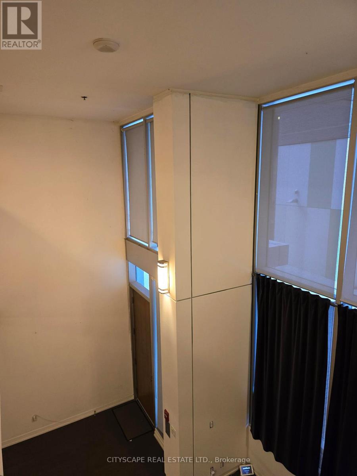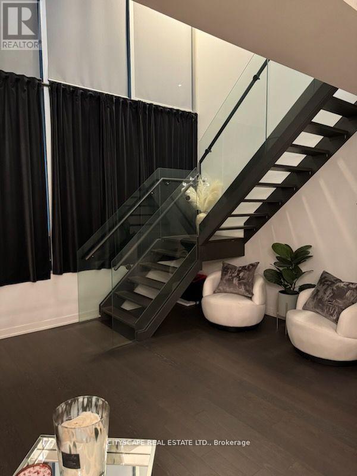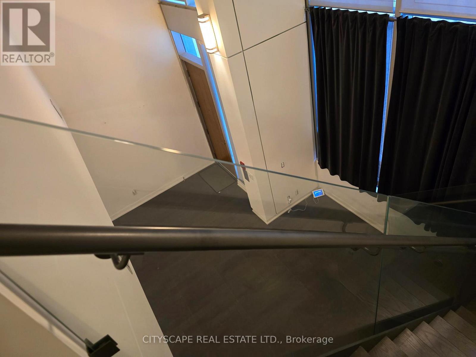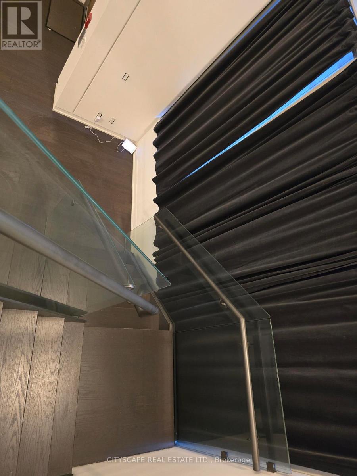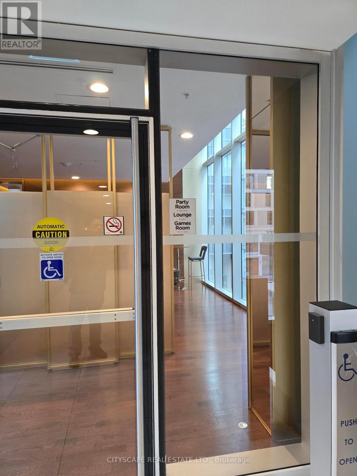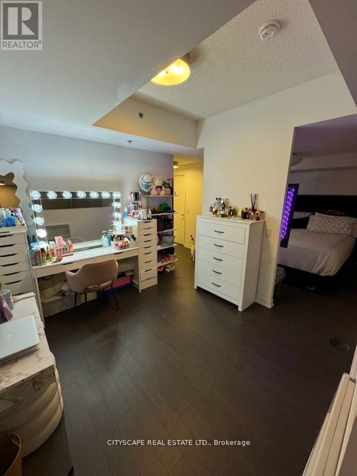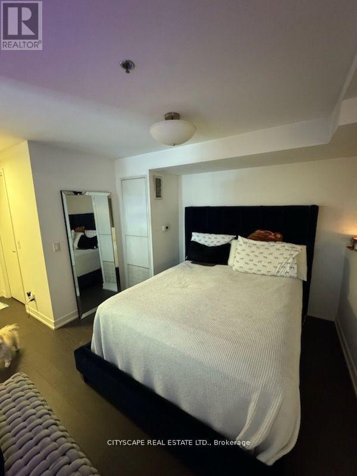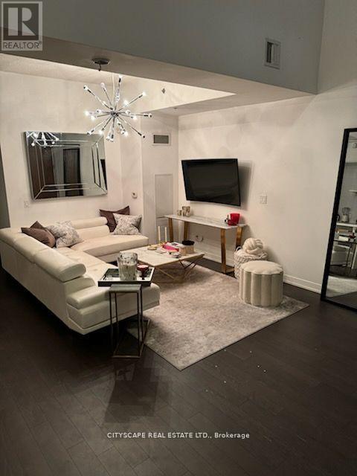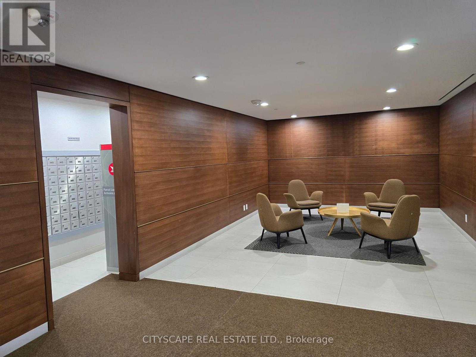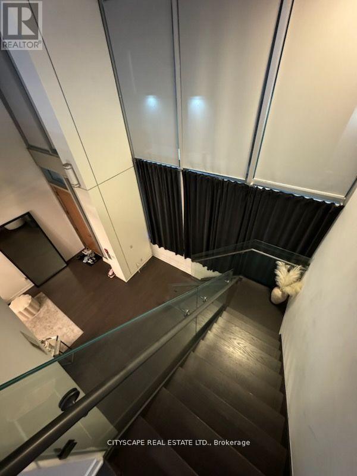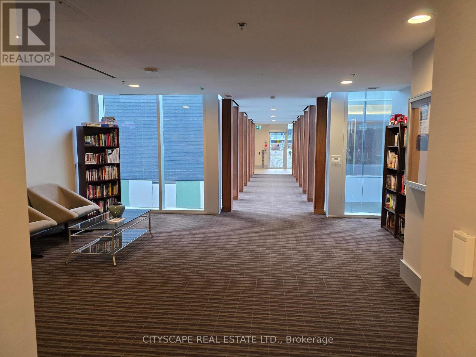S124 - 455 Front Street Toronto, Ontario M5A 0G2
$3,250 Monthly
1000 Sq Ft Open Concept Beauty with work live option, Main Floor Has Kitchen, Big Living, Washroom, Closet Space, Nook For Office, townhouse Unit To Live King Size With Large Windows With Classy Blinds, Second Floor Can Have 2 Bedrooms, Separate Entrance from to levels including two from main. second floor access to Amenities. Private Covered Parking Just 20Ft Across for included in rent however in case not interested in can offer CAD 250 pm discount that is the rent to be CAD 3000 without parking. Includes amenities, locker, internet and utilities except water & electricity. its a work live option yet would need disclosure for commercial use. (id:60365)
Property Details
| MLS® Number | C12496602 |
| Property Type | Single Family |
| Community Name | Waterfront Communities C8 |
| AmenitiesNearBy | Park, Public Transit |
| CommunityFeatures | Pets Allowed With Restrictions, Community Centre |
| ParkingSpaceTotal | 1 |
Building
| BathroomTotal | 2 |
| BedroomsAboveGround | 1 |
| BedroomsBelowGround | 1 |
| BedroomsTotal | 2 |
| Age | 6 To 10 Years |
| Amenities | Security/concierge, Exercise Centre, Party Room, Recreation Centre, Storage - Locker |
| Appliances | Blinds, Dryer, Washer |
| BasementType | None |
| CoolingType | Central Air Conditioning |
| ExteriorFinish | Brick |
| FlooringType | Laminate |
| HeatingFuel | Natural Gas |
| HeatingType | Forced Air |
| StoriesTotal | 2 |
| SizeInterior | 1000 - 1199 Sqft |
| Type | Row / Townhouse |
Parking
| Underground | |
| Garage |
Land
| Acreage | No |
| LandAmenities | Park, Public Transit |
Rooms
| Level | Type | Length | Width | Dimensions |
|---|---|---|---|---|
| Lower Level | Kitchen | Measurements not available | ||
| Lower Level | Living Room | Measurements not available | ||
| Upper Level | Primary Bedroom | Measurements not available | ||
| Upper Level | Den | Measurements not available |
Mani Singh
Salesperson
885 Plymouth Dr #2
Mississauga, Ontario L5V 0B5

