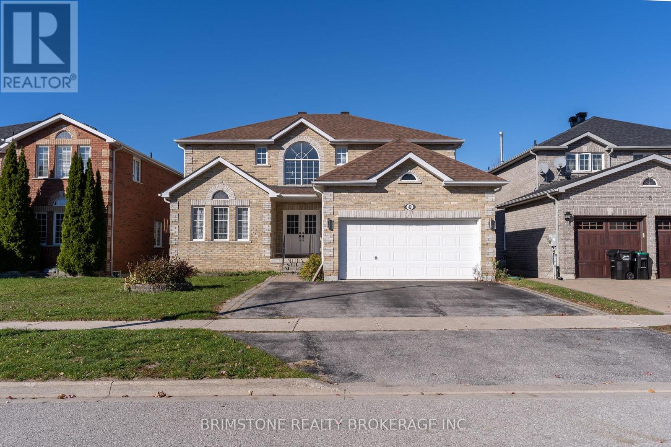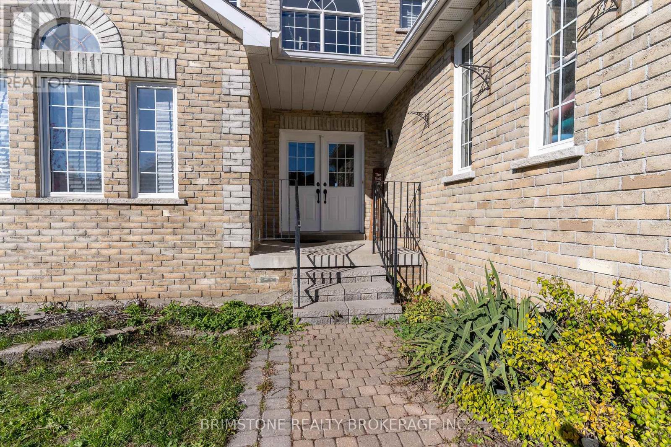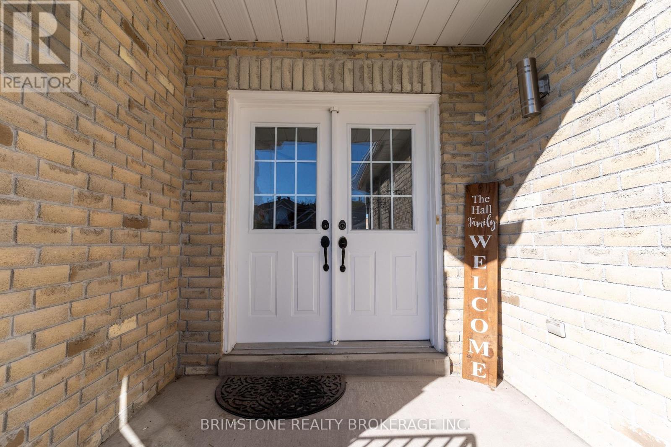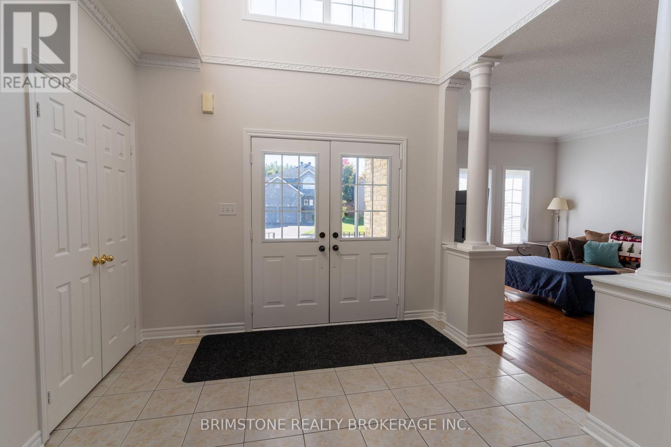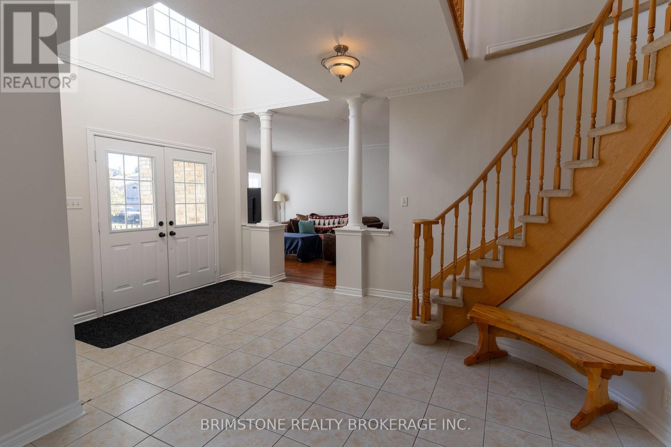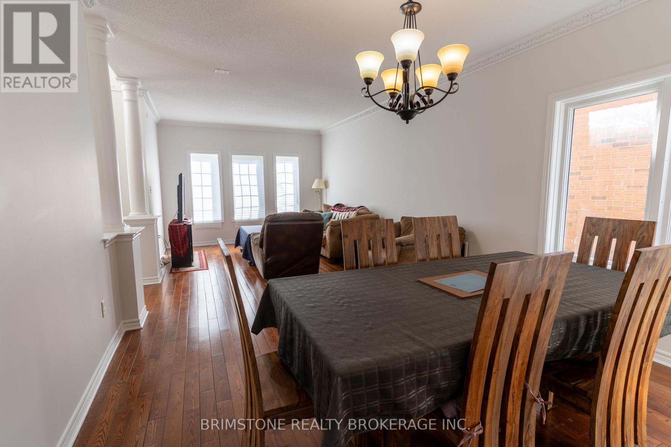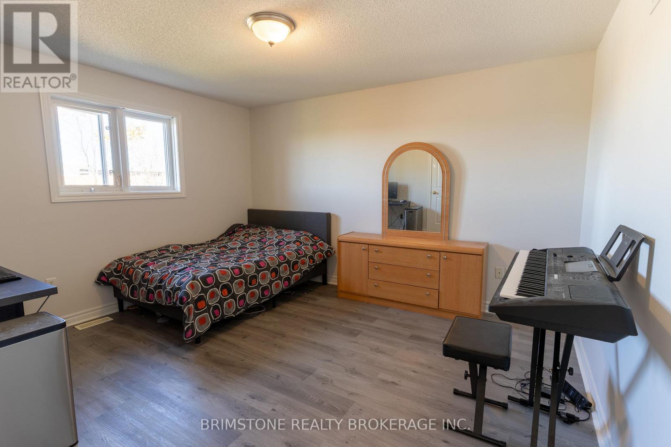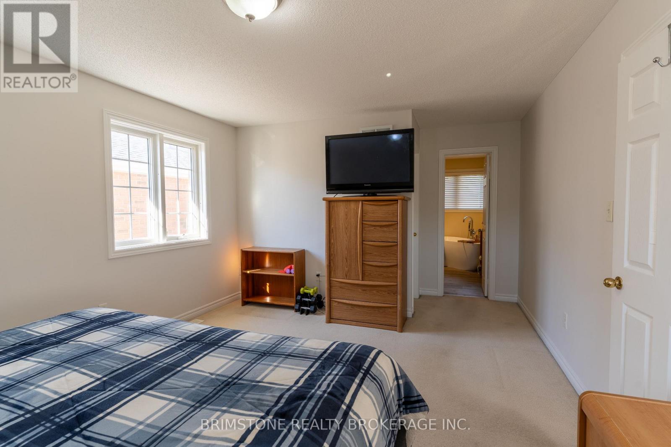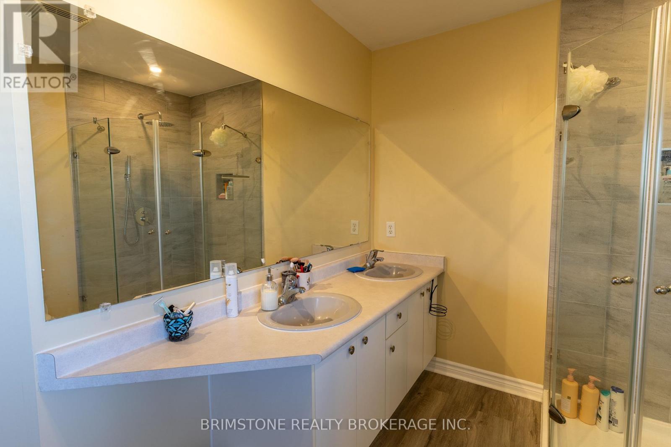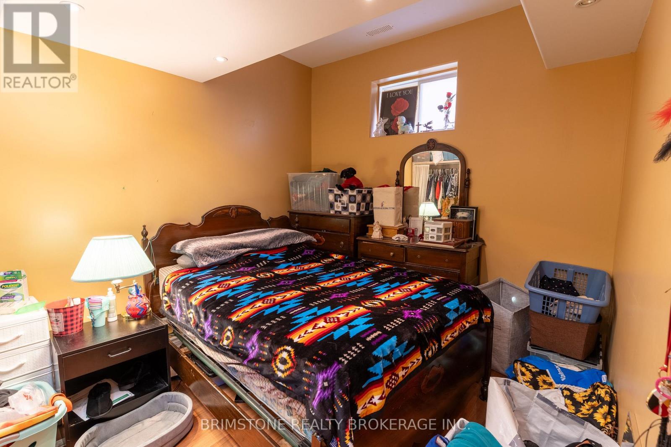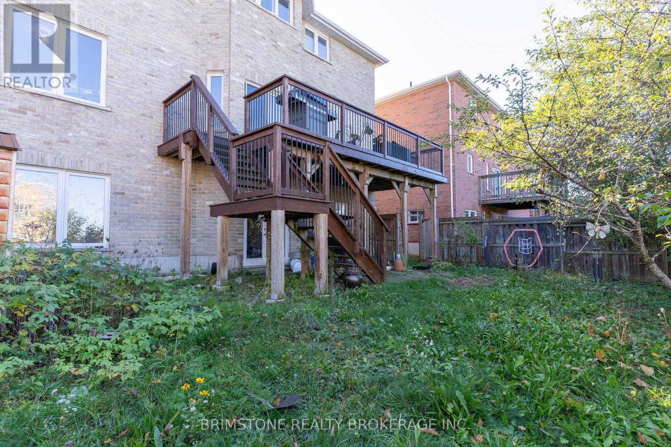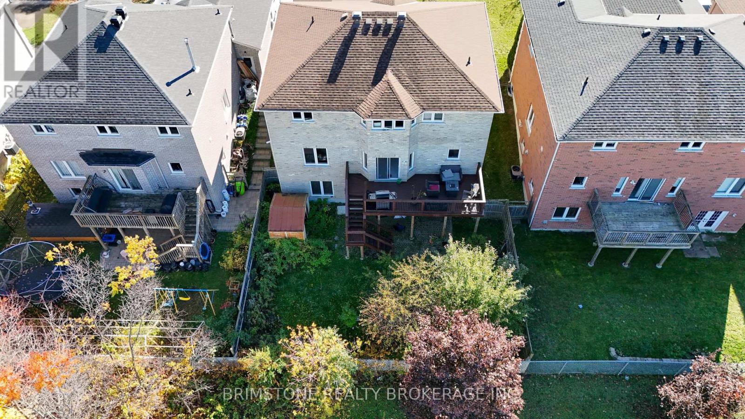6 Silvercreek Crescent Barrie, Ontario L4N 0Z8
$999,900
Welcome to 6 Silvercreek Crescent, a spacious and versatile family home ideally located in one of Barrie's most desirable neighbourhoods. Backing onto St. Joan of Arc Catholic High School and just a short walk to the scenic Ardagh Bluffs Trail, this property offers the perfect blend of city convenience and natural beauty.With over 2,700 sq ft above grade, the main level features four generous bedrooms, bright and open living spaces, and a functional kitchen that flows seamlessly into the dining and family areas-perfect for gatherings and everyday living.The fully finished lower level adds tremendous versatility, featuring three additional bedrooms, a second kitchen, separate entrance, and walkout, creating ideal in-law suite or multi-generational living potential.Nestled on a quiet crescent in a family-friendly community, this home is close to top-rated schools, parks, shopping, and commuter routes. Spacious, functional, and in a prime location-6 Silvercreek Crescent is a rare find that truly has it all. (id:60365)
Property Details
| MLS® Number | S12496572 |
| Property Type | Single Family |
| Community Name | Ardagh |
| AmenitiesNearBy | Public Transit |
| CommunityFeatures | Community Centre |
| EquipmentType | Water Heater |
| Features | Conservation/green Belt |
| ParkingSpaceTotal | 6 |
| RentalEquipmentType | Water Heater |
Building
| BathroomTotal | 4 |
| BedroomsAboveGround | 4 |
| BedroomsBelowGround | 2 |
| BedroomsTotal | 6 |
| Age | 6 To 15 Years |
| Appliances | Dishwasher, Dryer, Stove, Washer, Refrigerator |
| BasementDevelopment | Finished |
| BasementFeatures | Walk Out |
| BasementType | N/a (finished), N/a |
| ConstructionStyleAttachment | Detached |
| CoolingType | Central Air Conditioning |
| ExteriorFinish | Brick |
| FireplacePresent | Yes |
| FlooringType | Laminate, Hardwood, Ceramic |
| FoundationType | Poured Concrete |
| HalfBathTotal | 1 |
| HeatingFuel | Natural Gas |
| HeatingType | Forced Air |
| StoriesTotal | 2 |
| SizeInterior | 2500 - 3000 Sqft |
| Type | House |
| UtilityWater | Municipal Water |
Parking
| Attached Garage | |
| Garage |
Land
| Acreage | No |
| LandAmenities | Public Transit |
| Sewer | Sanitary Sewer |
| SizeDepth | 111 Ft ,7 In |
| SizeFrontage | 51 Ft ,3 In |
| SizeIrregular | 51.3 X 111.6 Ft |
| SizeTotalText | 51.3 X 111.6 Ft|under 1/2 Acre |
| ZoningDescription | Res |
Rooms
| Level | Type | Length | Width | Dimensions |
|---|---|---|---|---|
| Second Level | Primary Bedroom | 3.5 m | 5.9 m | 3.5 m x 5.9 m |
| Second Level | Bedroom 2 | 2.4 m | 5.2 m | 2.4 m x 5.2 m |
| Second Level | Bedroom 3 | 3.7 m | 4.24 m | 3.7 m x 4.24 m |
| Lower Level | Recreational, Games Room | 9 m | 3 m | 9 m x 3 m |
| Lower Level | Bedroom 5 | 2.75 m | 3.47 m | 2.75 m x 3.47 m |
| Lower Level | Bedroom | 2.87 m | 3.63 m | 2.87 m x 3.63 m |
| Lower Level | Other | 3.15 m | 3.09 m | 3.15 m x 3.09 m |
| Lower Level | Other | 3.72 m | 3.08 m | 3.72 m x 3.08 m |
| Lower Level | Living Room | 4.59 m | 3.08 m | 4.59 m x 3.08 m |
| Main Level | Living Room | 7.9 m | 3.5 m | 7.9 m x 3.5 m |
| Main Level | Family Room | 3.6 m | 4 m | 3.6 m x 4 m |
| Main Level | Kitchen | 6.9 m | 13.8 m | 6.9 m x 13.8 m |
Utilities
| Cable | Installed |
| Electricity | Installed |
| Sewer | Installed |
https://www.realtor.ca/real-estate/29053958/6-silvercreek-crescent-barrie-ardagh-ardagh
Antoine Norris
Salesperson
132 Commerce Park Dr Unit K-504, 106638
Barrie, Ontario L4N 0Z7
Luke Bazuk
Salesperson
132 Commerce Park Dr Unit K-504, 106638
Barrie, Ontario L4N 0Z7

