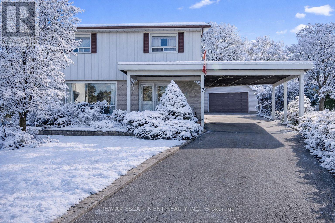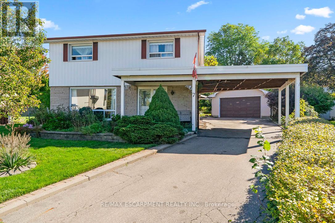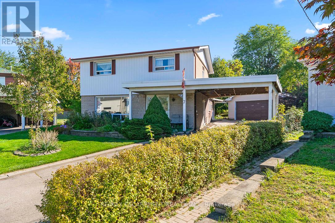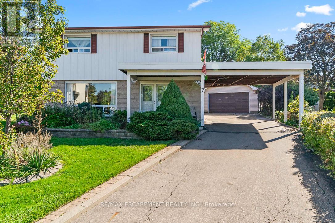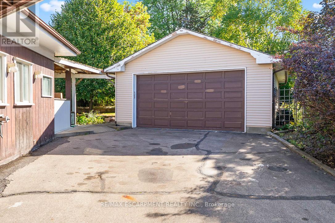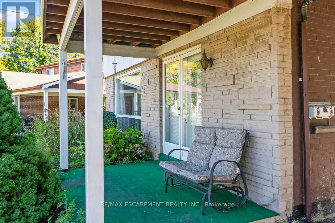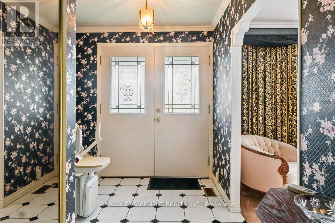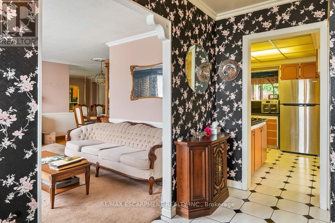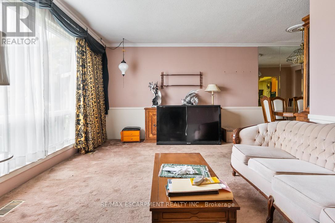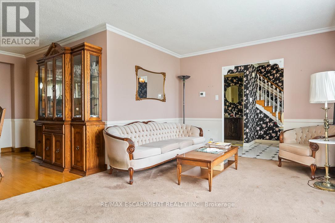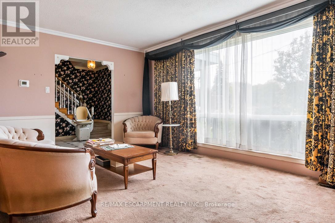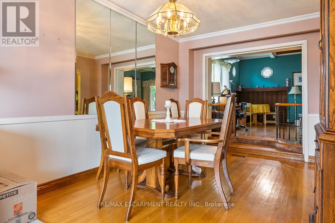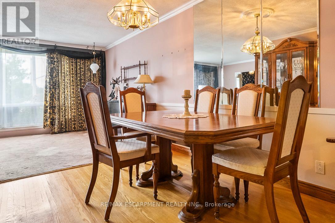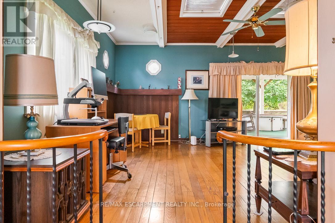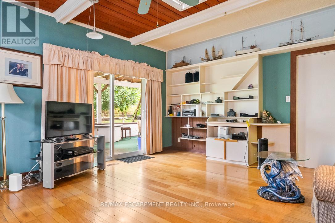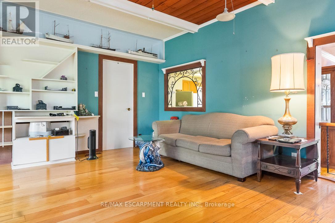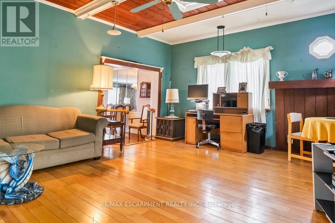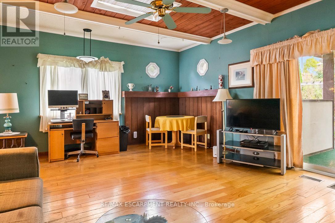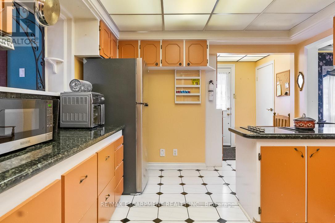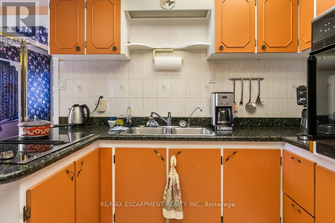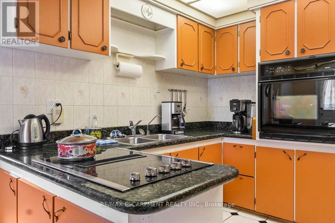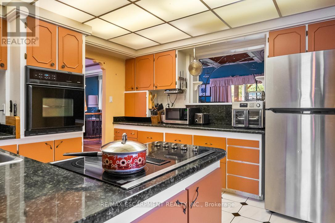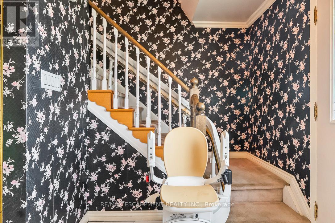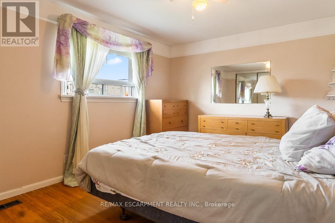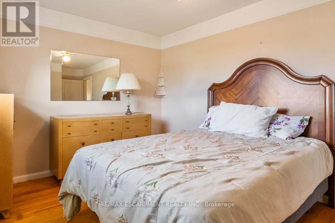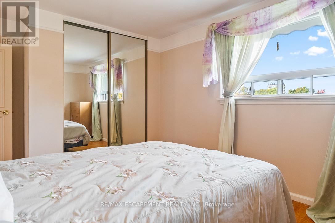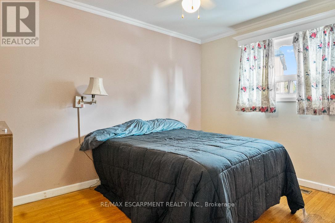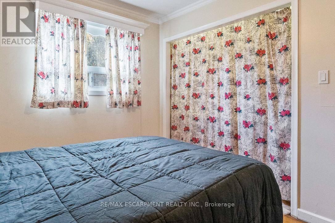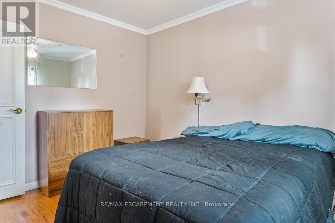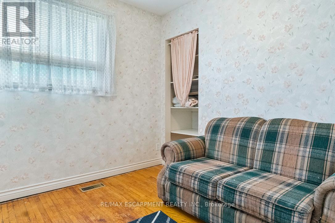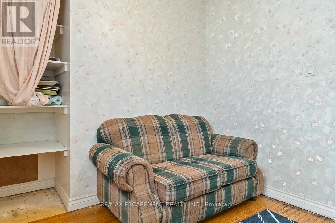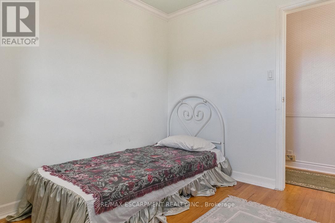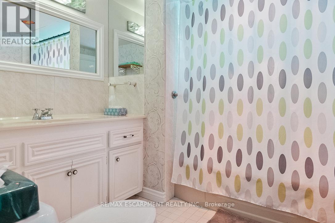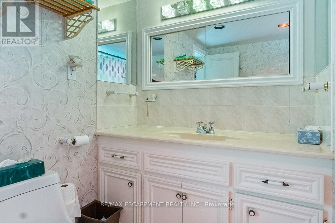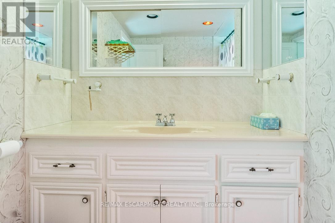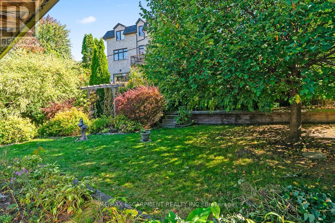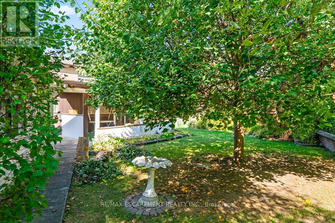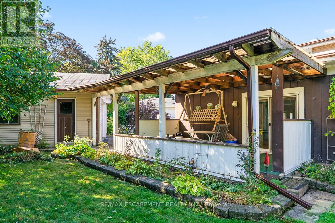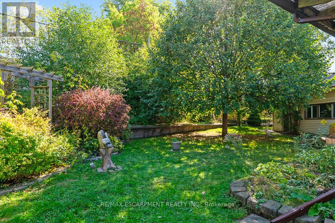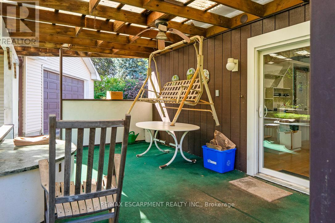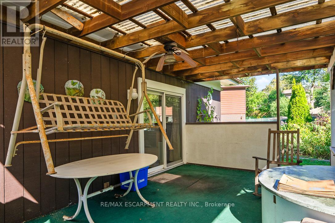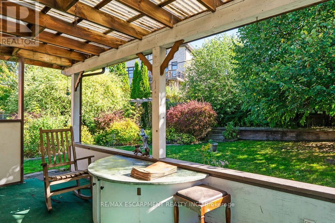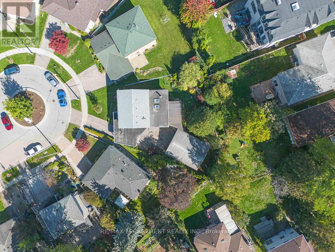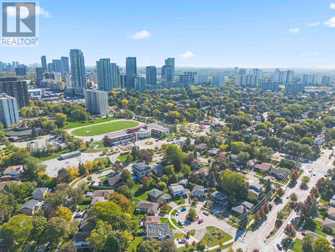7 Delverton Place Toronto, Ontario M2S 1Y5
$1,258,888
Welcome to 7 Delverton Place, a well-loved 4-bedroom family home nestled in one of North York's most desirable neighbourhoods. Situated on a quiet, tree-lined street, this property offers endless potential for those looking to create their dream home with a thoughtful renovation. The spacious layout provides a solid foundation for modern updates, while the large, private garden is a true oasis-perfect for outdoor entertaining or peaceful relaxation. A rare find, the property also features a detached garage with plenty of space for parking and storage. Located near top-rated schools, parks, shopping, and convenient transit options, this home combines urban convenience with a welcoming community atmosphere. Minutes from Yorkdale Shopping Centre, major highways, and local amenities, 7 Delverton Place offers a lifestyle of comfort and accessibility. Being sold in "as is, where is" condition, this cherished home is ready for its next chapter-an ideal opportunity for families, investors, or renovators alike. (id:60365)
Property Details
| MLS® Number | C12496708 |
| Property Type | Single Family |
| Community Name | Don Valley Village |
| AmenitiesNearBy | Golf Nearby |
| EquipmentType | Water Heater |
| Features | Irregular Lot Size |
| ParkingSpaceTotal | 8 |
| RentalEquipmentType | Water Heater |
| Structure | Patio(s), Porch |
Building
| BathroomTotal | 3 |
| BedroomsAboveGround | 4 |
| BedroomsTotal | 4 |
| BasementDevelopment | Finished |
| BasementFeatures | Separate Entrance |
| BasementType | N/a (finished), N/a |
| ConstructionStyleAttachment | Detached |
| CoolingType | Central Air Conditioning |
| ExteriorFinish | Aluminum Siding, Brick |
| FoundationType | Poured Concrete |
| HalfBathTotal | 1 |
| HeatingFuel | Natural Gas |
| HeatingType | Forced Air |
| StoriesTotal | 2 |
| SizeInterior | 1500 - 2000 Sqft |
| Type | House |
| UtilityWater | Municipal Water |
Parking
| Carport | |
| Garage |
Land
| Acreage | No |
| LandAmenities | Golf Nearby |
| Sewer | Sanitary Sewer |
| SizeDepth | 122 Ft ,10 In |
| SizeFrontage | 34 Ft ,4 In |
| SizeIrregular | 34.4 X 122.9 Ft ; 10.76x111.38x8.59x8.59x8.59x8.59x122.93 |
| SizeTotalText | 34.4 X 122.9 Ft ; 10.76x111.38x8.59x8.59x8.59x8.59x122.93|under 1/2 Acre |
| ZoningDescription | Rd/s15 |
Rooms
| Level | Type | Length | Width | Dimensions |
|---|---|---|---|---|
| Second Level | Bedroom 4 | 3.15 m | 2.62 m | 3.15 m x 2.62 m |
| Second Level | Primary Bedroom | 4.04 m | 3.15 m | 4.04 m x 3.15 m |
| Second Level | Bedroom 2 | 3.61 m | 2.74 m | 3.61 m x 2.74 m |
| Second Level | Bedroom 3 | 2.57 m | 2.54 m | 2.57 m x 2.54 m |
| Lower Level | Recreational, Games Room | 7.42 m | 3.2 m | 7.42 m x 3.2 m |
| Lower Level | Bedroom 5 | 5.18 m | 4.17 m | 5.18 m x 4.17 m |
| Lower Level | Bedroom | 2.77 m | 2.62 m | 2.77 m x 2.62 m |
| Lower Level | Other | 2.77 m | 1.63 m | 2.77 m x 1.63 m |
| Lower Level | Utility Room | 3.05 m | 1.52 m | 3.05 m x 1.52 m |
| Main Level | Foyer | 3.33 m | 2.21 m | 3.33 m x 2.21 m |
| Main Level | Kitchen | 3.78 m | 3.3 m | 3.78 m x 3.3 m |
| Main Level | Laundry Room | 3.23 m | 2.51 m | 3.23 m x 2.51 m |
| Main Level | Living Room | 5.18 m | 3.33 m | 5.18 m x 3.33 m |
| Main Level | Dining Room | 3.48 m | 2.87 m | 3.48 m x 2.87 m |
| Main Level | Family Room | 5.84 m | 4.57 m | 5.84 m x 4.57 m |
| Main Level | Other | 2.51 m | 1.22 m | 2.51 m x 1.22 m |
Matthew Regan
Broker
1320 Cornwall Rd Unit 103b
Oakville, Ontario L6J 7W5
Alex Irish
Salesperson
1320 Cornwall Rd Unit 103b
Oakville, Ontario L6J 7W5
Anthony Tiburzi
Salesperson
1320 Cornwall Rd Unit 103c
Oakville, Ontario L6J 7W5

