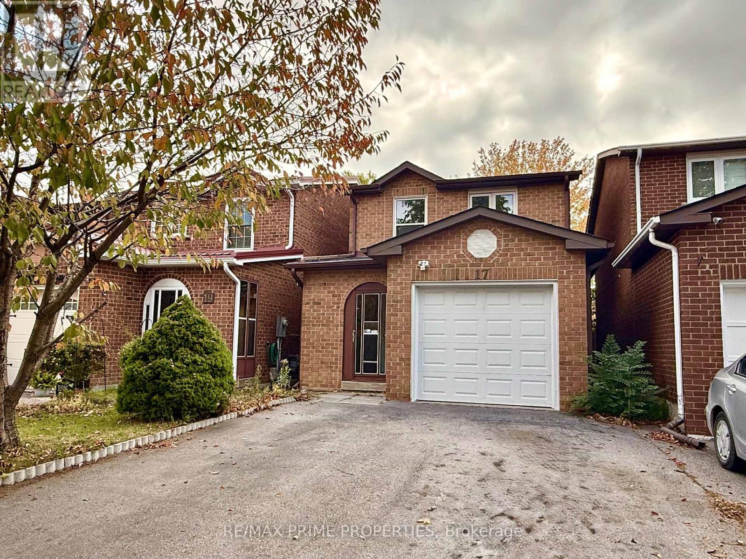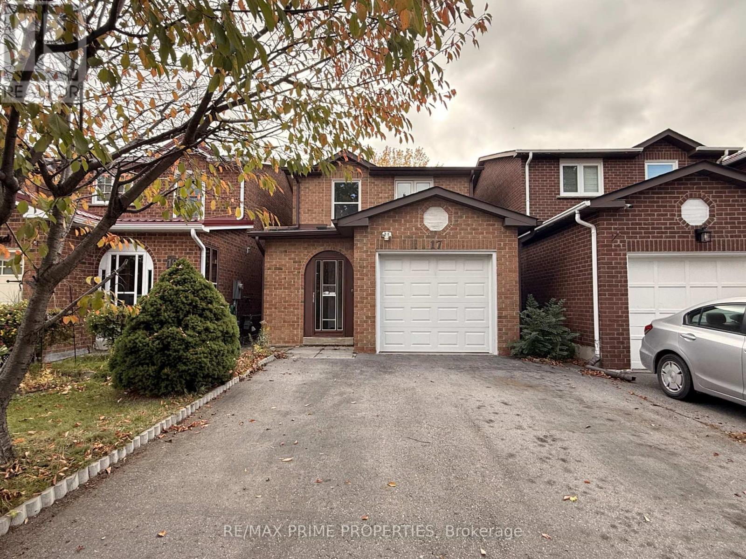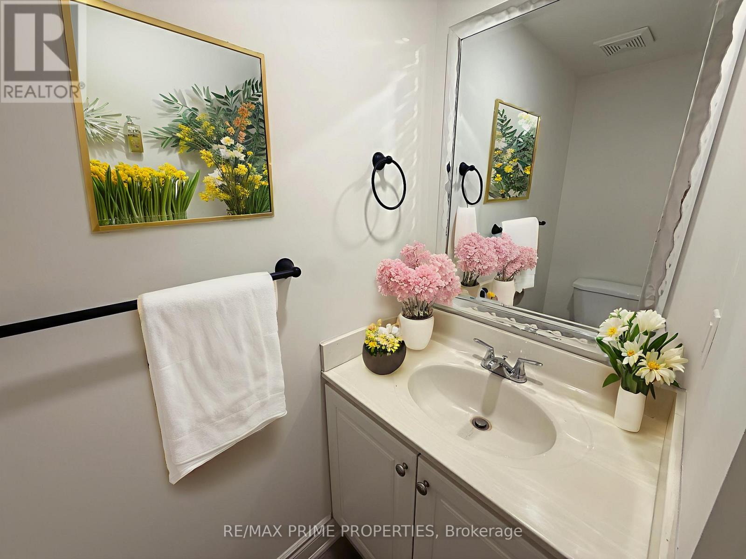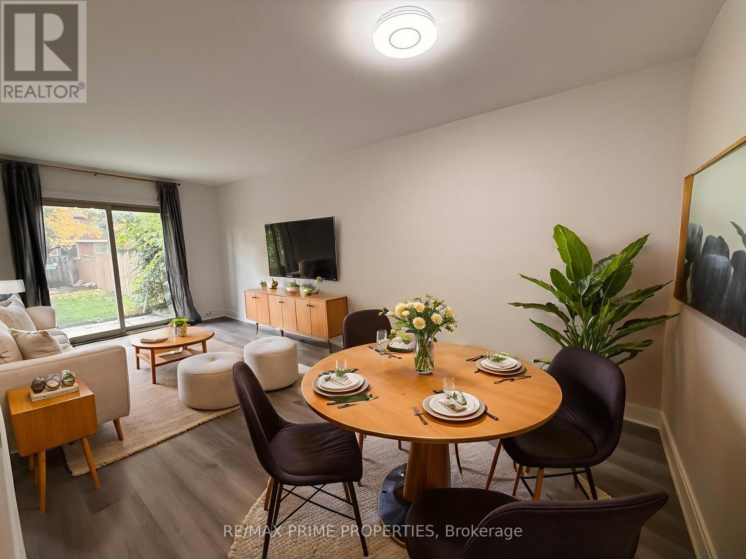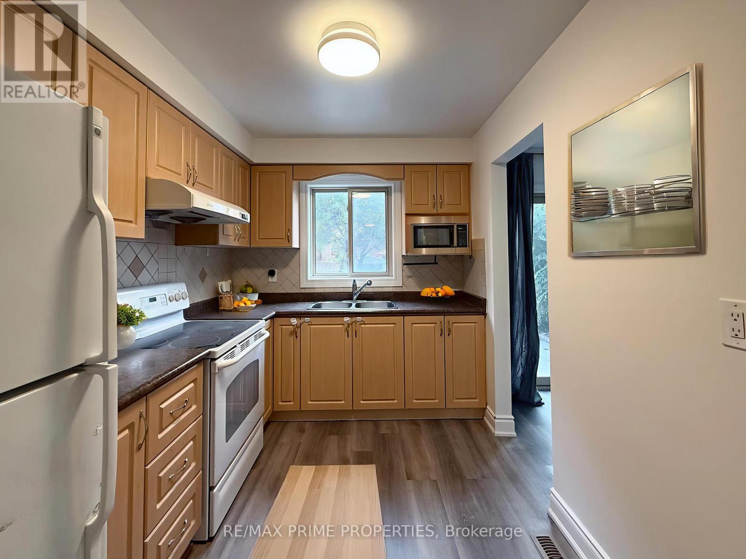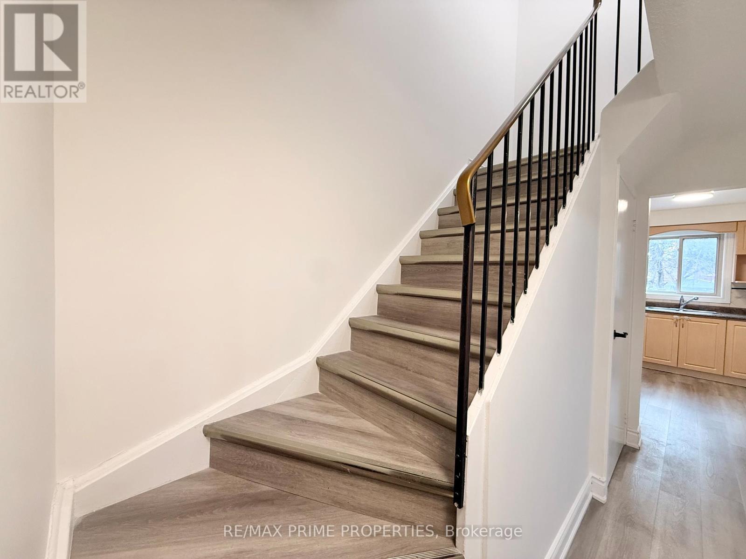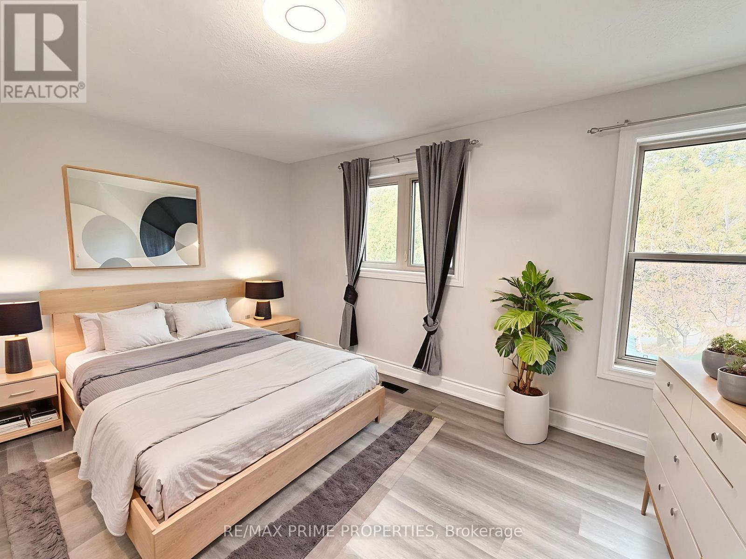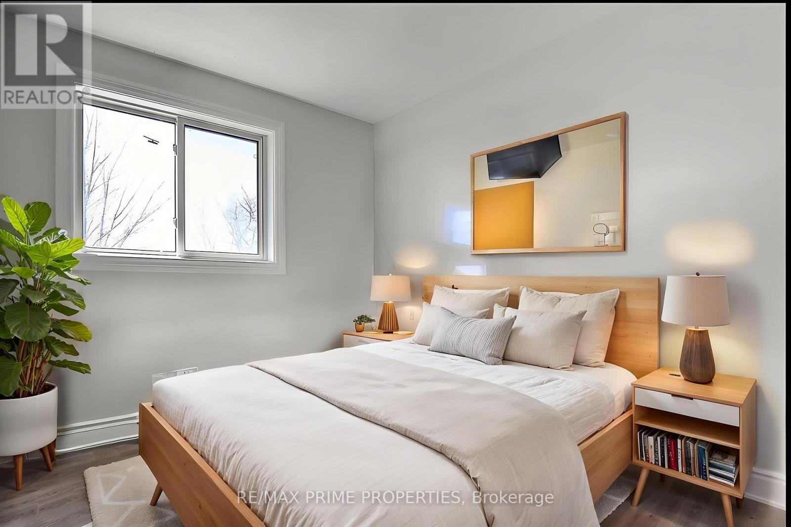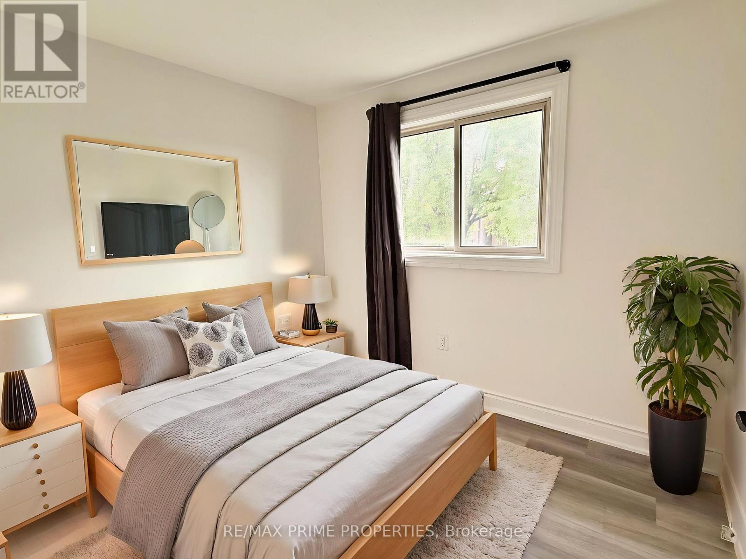17 Debden Road Markham, Ontario L3R 6V6
$3,300 Monthly
Cute and captivating, this 3-bedroom home in desirable Milliken Mills is full of charm and modern touches. With an open-concept living and dining area, a finished basement, and a huge backyard. Step through the front door to find a convenient powder room and direct access to the garage - perfect for staying warm and dry on those rainy or snowy days! Down the hall, a bright kitchen overlooks the backyard, making it easy to cook, entertain, or keep an eye on the kids.The spacious living and dining room is ideal for family time, featuring a walk-out to the extra-deep, private backyard.Upstairs, you'll find three comfortable bedrooms. The finished basement includes a guest bedroom with its own private ensuite & equipped kitchen offering the perfect retreat for visitors or extended family.Surrounded by lush greenery both front and back (yes - there's even an apple tree!), this gem offers a serene setting with urban convenience. Located in the heart of it all, 17 Debden Road is just minutes from Pacific Mall and Denison Centre for shopping, dining, and daily essentials. CF Markville Mall and the Centennial GO Station are also close by, making both errands and commuting effortless. ** This is a linked property.** (id:60365)
Property Details
| MLS® Number | N12496638 |
| Property Type | Single Family |
| Community Name | Milliken Mills East |
| AmenitiesNearBy | Park, Schools, Public Transit |
| EquipmentType | Water Heater |
| Features | Carpet Free, Gazebo |
| ParkingSpaceTotal | 3 |
| RentalEquipmentType | Water Heater |
| Structure | Patio(s) |
Building
| BathroomTotal | 3 |
| BedroomsAboveGround | 3 |
| BedroomsBelowGround | 1 |
| BedroomsTotal | 4 |
| Appliances | Dryer, Garage Door Opener, Hood Fan, Microwave, Stove, Washer, Two Refrigerators |
| BasementDevelopment | Finished |
| BasementFeatures | Apartment In Basement |
| BasementType | N/a (finished), N/a |
| ConstructionStyleAttachment | Detached |
| CoolingType | Central Air Conditioning |
| ExteriorFinish | Brick Facing |
| FlooringType | Laminate, Ceramic |
| FoundationType | Concrete |
| HalfBathTotal | 1 |
| HeatingFuel | Natural Gas |
| HeatingType | Forced Air |
| StoriesTotal | 2 |
| SizeInterior | 1500 - 2000 Sqft |
| Type | House |
| UtilityWater | Municipal Water |
Parking
| Attached Garage | |
| Garage |
Land
| Acreage | No |
| FenceType | Fenced Yard |
| LandAmenities | Park, Schools, Public Transit |
| Sewer | Sanitary Sewer |
| SizeDepth | 137 Ft ,2 In |
| SizeFrontage | 23 Ft ,2 In |
| SizeIrregular | 23.2 X 137.2 Ft |
| SizeTotalText | 23.2 X 137.2 Ft |
Rooms
| Level | Type | Length | Width | Dimensions |
|---|---|---|---|---|
| Second Level | Primary Bedroom | 12.83 m | 9.42 m | 12.83 m x 9.42 m |
| Second Level | Bedroom 2 | 8.76 m | 8.17 m | 8.76 m x 8.17 m |
| Second Level | Bedroom 3 | 8.76 m | 7.58 m | 8.76 m x 7.58 m |
| Basement | Bedroom | 19.03 m | 11.15 m | 19.03 m x 11.15 m |
| Main Level | Living Room | 19.91 m | 9.15 m | 19.91 m x 9.15 m |
| Main Level | Dining Room | 19.91 m | 9.15 m | 19.91 m x 9.15 m |
| Main Level | Kitchen | 11.09 m | 7.84 m | 11.09 m x 7.84 m |
Meliza Pineda Munarriz
Salesperson
72 Copper Creek Dr #101b
Markham, Ontario L6B 0P2
Susan Taylor
Salesperson
72 Copper Creek Dr #101b
Markham, Ontario L6B 0P2

