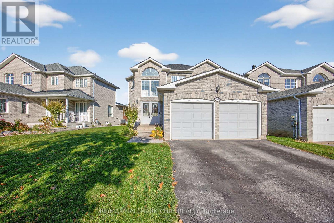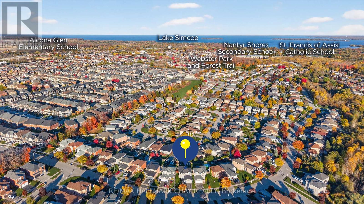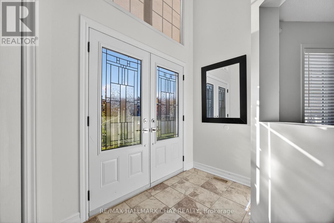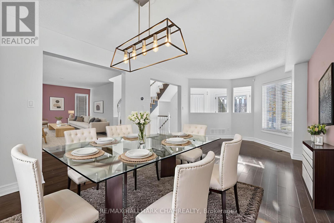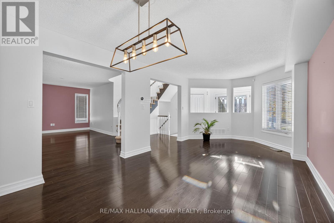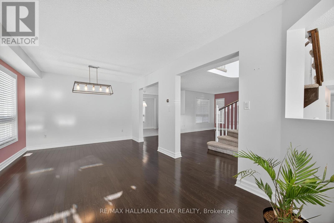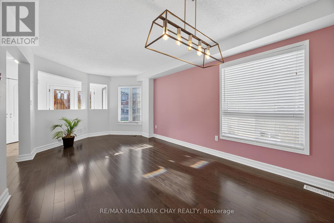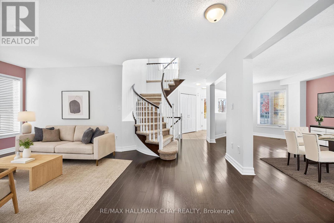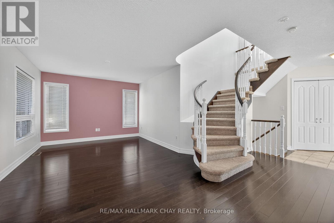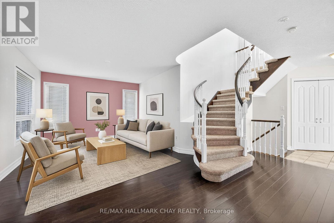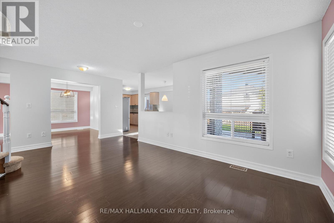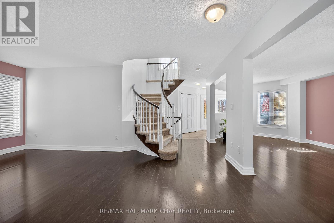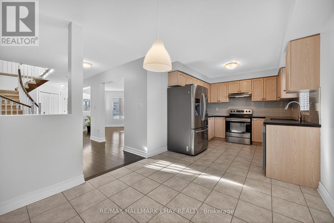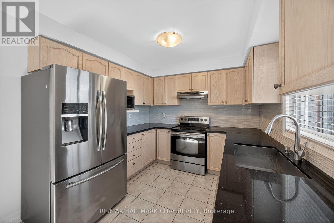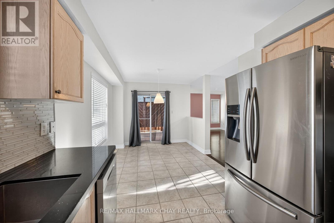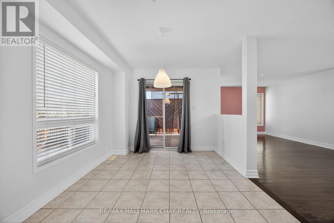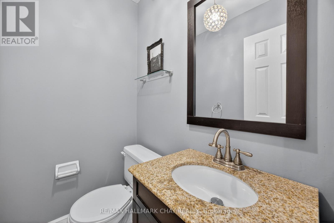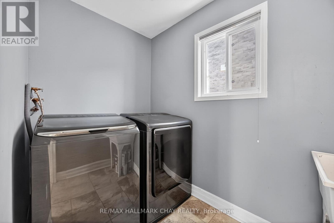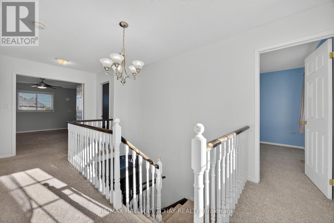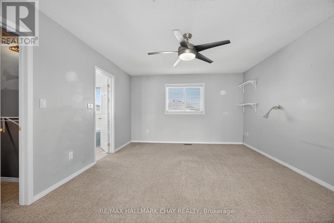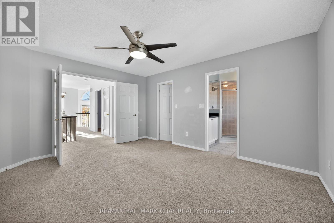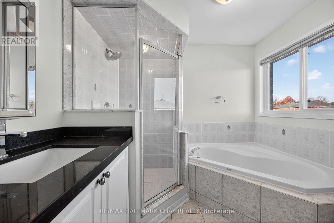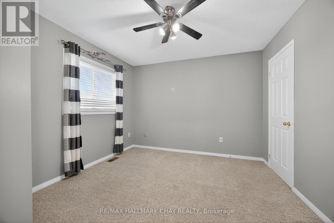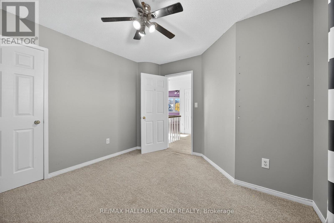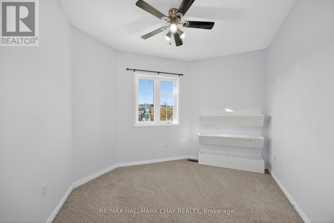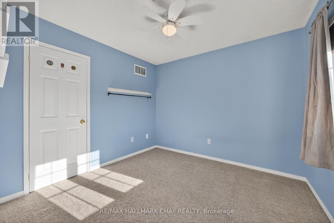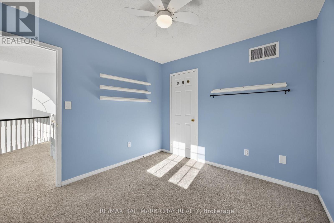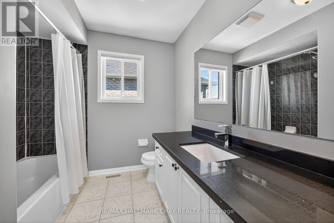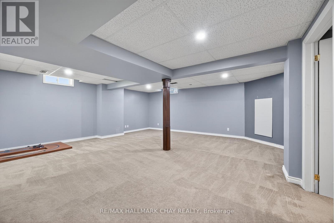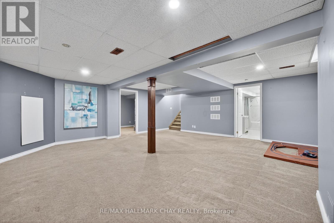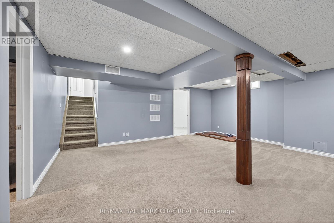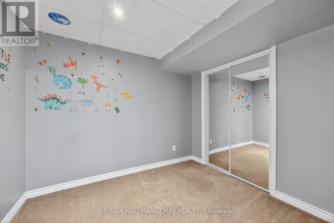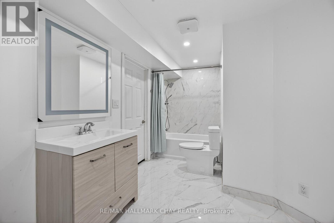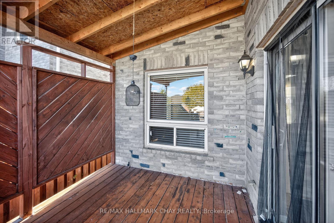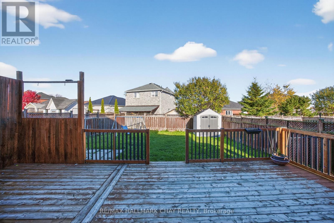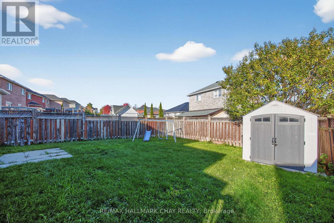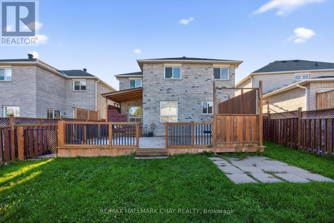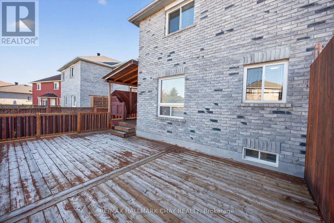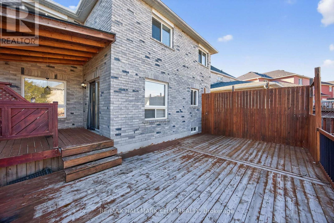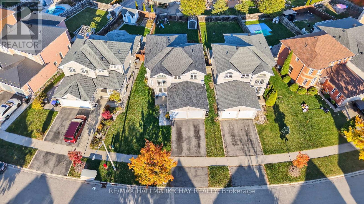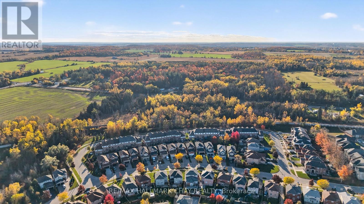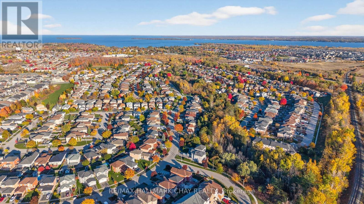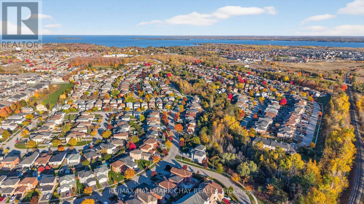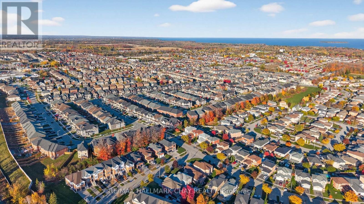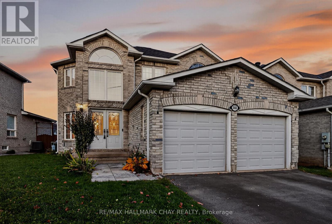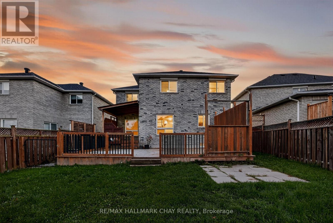2065 Wilson Street Innisfil, Ontario L9S 4Y2
$819,900
This fully finished family home in the heart of Innisfil is everything you have been waiting for! Perfectly placed in a highly desirable neighbourhood on a quiet, family friendly street. Walk to Lake Simcoe and beautiful parks & trails. Just a short drive to the highway, stunning beaches and future GO Train Station. The functional floor plan is full of light, showcasing quality hardwood flooring and large windows throughout the living and dining room. Check out the updated kitchen with quartz counters and stainless steel appliances, which walks out to the premium size rear yard. Enjoy a BBQ in the summer sun or relax under the stars on the deck. Plenty of room here for outdoor activities or even a pool! Upstairs offers 4 bedrooms, including the sizeable primary suite with a walk-in closet and 4-piece ensuite. Don't miss the fully finished basement, with an additional, recently completed, full bathroom and 5th bedroom. This versatile space makes the perfect rec room, home office or even has potential for an in-law suite or rental income. Innisfil is a growing community offering lakeside leisure with multiple marinas, golf courses, Friday Harbour Resort and unbeatable beaches while being a short drive to all the modern amenities you could need.Come and see this remarkable home. You won't be disappointed! (id:60365)
Property Details
| MLS® Number | N12496690 |
| Property Type | Single Family |
| Community Name | Alcona |
| AmenitiesNearBy | Beach, Golf Nearby, Marina, Place Of Worship |
| CommunityFeatures | Community Centre |
| EquipmentType | Water Heater |
| ParkingSpaceTotal | 4 |
| RentalEquipmentType | Water Heater |
| Structure | Deck |
Building
| BathroomTotal | 4 |
| BedroomsAboveGround | 4 |
| BedroomsBelowGround | 1 |
| BedroomsTotal | 5 |
| Age | 16 To 30 Years |
| Appliances | Central Vacuum, Dishwasher, Dryer, Stove, Washer, Window Coverings, Refrigerator |
| BasementDevelopment | Finished |
| BasementType | N/a (finished) |
| ConstructionStyleAttachment | Detached |
| CoolingType | Central Air Conditioning |
| ExteriorFinish | Brick |
| FlooringType | Hardwood, Ceramic |
| FoundationType | Unknown |
| HalfBathTotal | 1 |
| HeatingFuel | Natural Gas |
| HeatingType | Forced Air |
| StoriesTotal | 2 |
| SizeInterior | 2000 - 2500 Sqft |
| Type | House |
| UtilityWater | Municipal Water |
Parking
| Attached Garage | |
| Garage |
Land
| Acreage | No |
| LandAmenities | Beach, Golf Nearby, Marina, Place Of Worship |
| Sewer | Sanitary Sewer |
| SizeDepth | 121 Ft ,10 In |
| SizeFrontage | 52 Ft ,8 In |
| SizeIrregular | 52.7 X 121.9 Ft |
| SizeTotalText | 52.7 X 121.9 Ft |
Rooms
| Level | Type | Length | Width | Dimensions |
|---|---|---|---|---|
| Second Level | Primary Bedroom | 4.58 m | 3.91 m | 4.58 m x 3.91 m |
| Second Level | Bedroom 2 | 3.32 m | 3.52 m | 3.32 m x 3.52 m |
| Second Level | Bedroom 3 | 3.12 m | 2.94 m | 3.12 m x 2.94 m |
| Second Level | Bedroom 4 | 2.81 m | 3.32 m | 2.81 m x 3.32 m |
| Basement | Bedroom 5 | 2.79 m | 2.83 m | 2.79 m x 2.83 m |
| Basement | Recreational, Games Room | 6.33 m | 6.22 m | 6.33 m x 6.22 m |
| Main Level | Living Room | 6.33 m | 3.31 m | 6.33 m x 3.31 m |
| Main Level | Dining Room | 5.77 m | 3.76 m | 5.77 m x 3.76 m |
| Main Level | Kitchen | 6.44 m | 2.88 m | 6.44 m x 2.88 m |
| Main Level | Laundry Room | 2.64 m | 1.55 m | 2.64 m x 1.55 m |
https://www.realtor.ca/real-estate/29054069/2065-wilson-street-innisfil-alcona-alcona
Curtis Goddard
Broker
450 Holland St West #4
Bradford, Ontario L3Z 0G1
Heather Vieira
Salesperson
450 Holland St West #4
Bradford, Ontario L3Z 0G1

