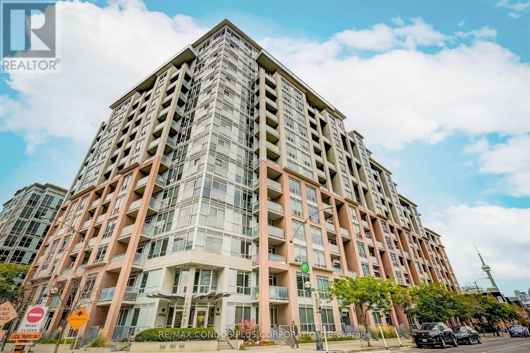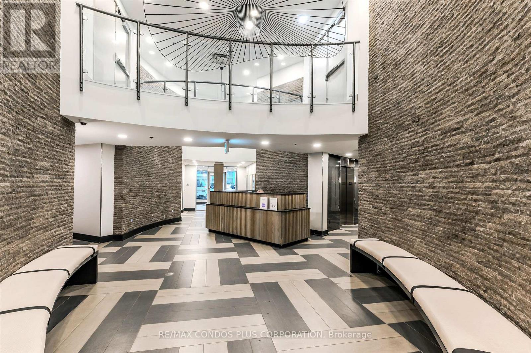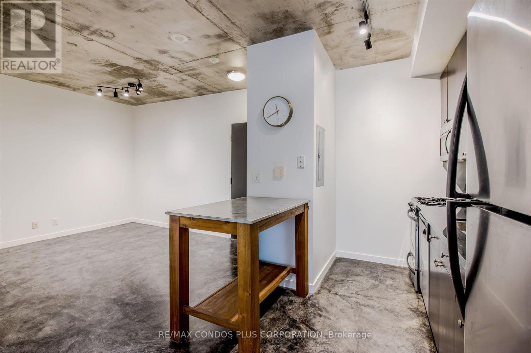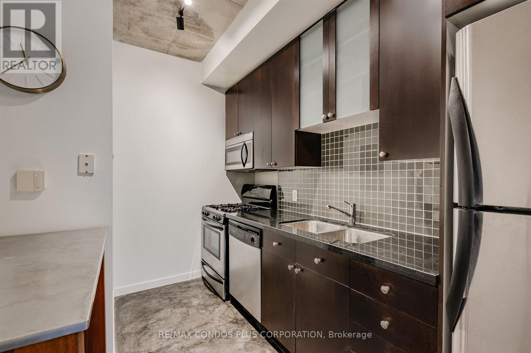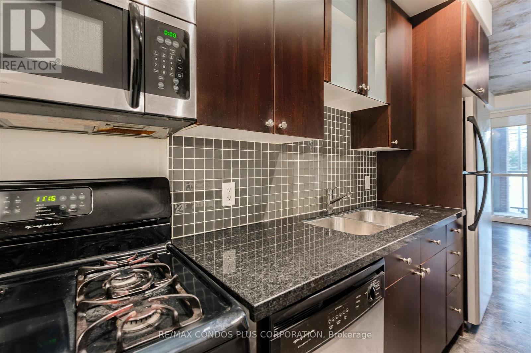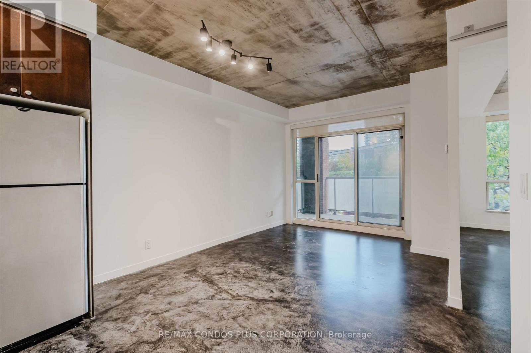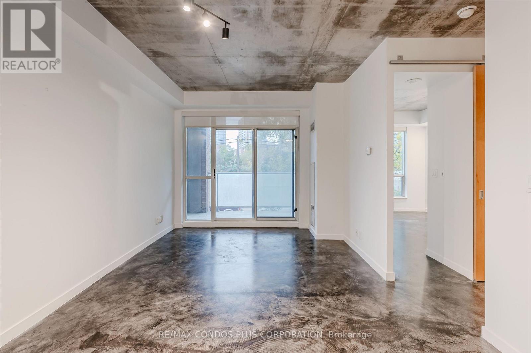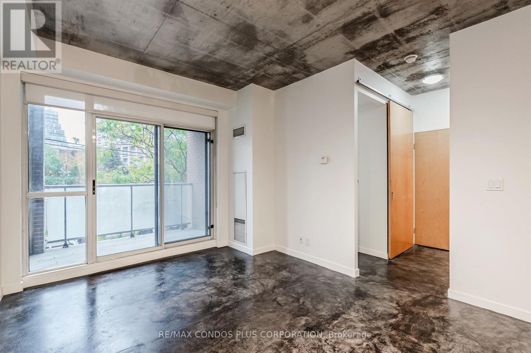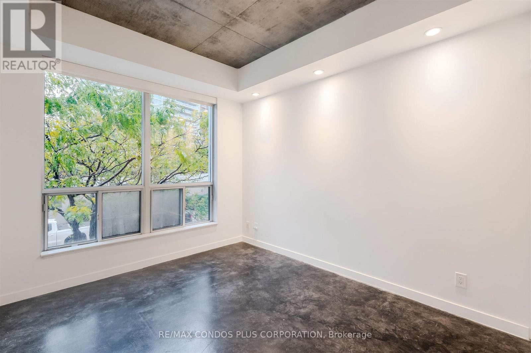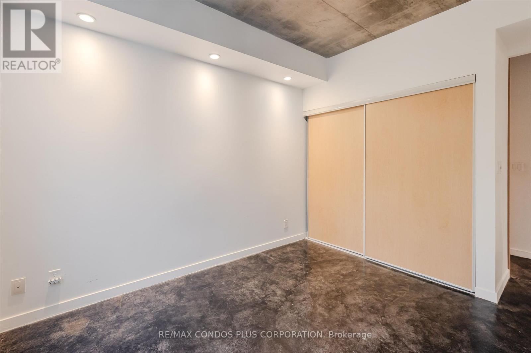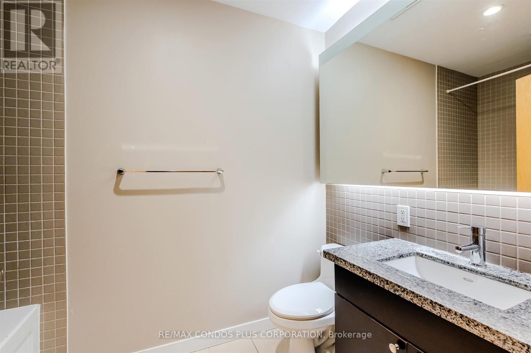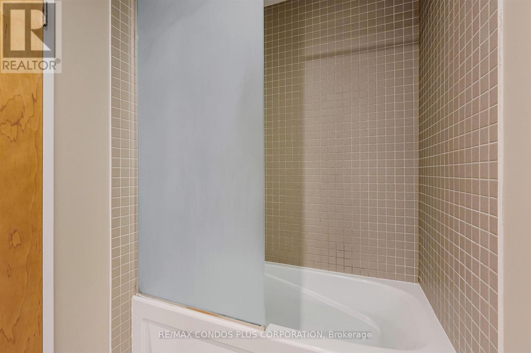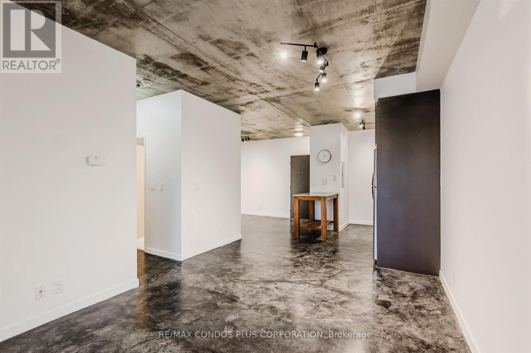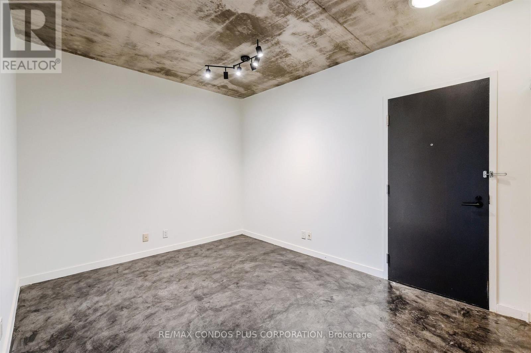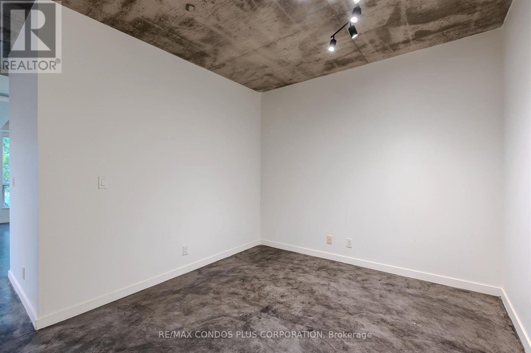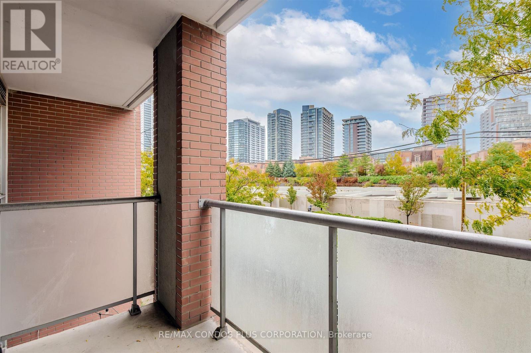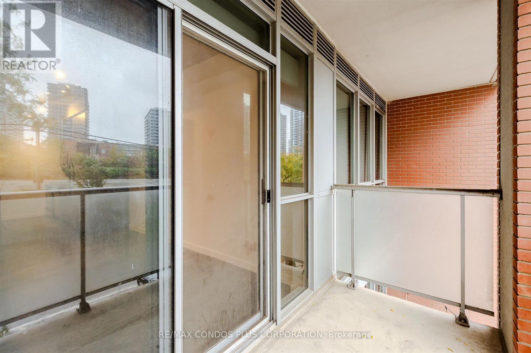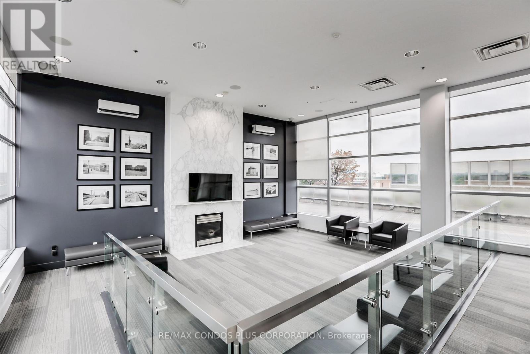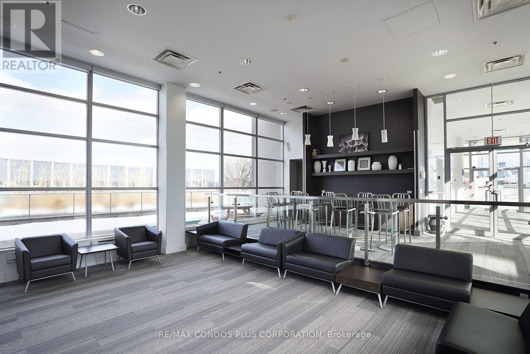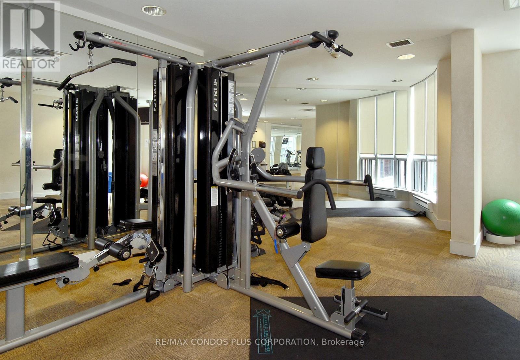215 - 1 Shaw Street Toronto, Ontario M6K 0A1
$2,600 Monthly
In The Vibrant Heart Of King West, Discover This Spacious Loft-Style One-Bedroom Plus Den-Complete With Parking. Featuring An Open-Concept Layout With Polished Concrete Floors, This Thoughtfully Designed Floor Plan Maximizes Space And Is Perfect For Both Daily Living And Entertaining.The Modern Kitchen Offers Ample Room To Cook And Gather, With A Gas Stove And Center Island That Flows Seamlessly Into The Dining And Living Areas. Enjoy Exposed Concrete Ceilings, A Private Balcony (BBQs Permitted!), Surrounded By Toronto's Most Desirable Neighbourhoods-Liberty Village, Ossington, West Queen West, And King West-You'll Have The City's Best Restaurants, Cafés, Shops, And Parks Just Steps Away. With The TTC At Your Doorstep, Easy Access To The Gardiner Expressway, And Walking Distance To The Lakefront And Trinity Bellwoods Park, Urban Living Has Never Been So Effortless. (id:60365)
Property Details
| MLS® Number | C12497562 |
| Property Type | Single Family |
| Community Name | Niagara |
| AmenitiesNearBy | Hospital, Park, Public Transit |
| CommunityFeatures | Pets Allowed With Restrictions |
| Features | Balcony |
| ParkingSpaceTotal | 1 |
Building
| BathroomTotal | 1 |
| BedroomsAboveGround | 1 |
| BedroomsBelowGround | 1 |
| BedroomsTotal | 2 |
| Amenities | Exercise Centre, Security/concierge, Party Room |
| ArchitecturalStyle | Loft |
| BasementType | None |
| CoolingType | Central Air Conditioning |
| ExteriorFinish | Brick |
| HeatingFuel | Natural Gas |
| HeatingType | Forced Air |
| SizeInterior | 600 - 699 Sqft |
| Type | Apartment |
Parking
| Underground | |
| Garage |
Land
| Acreage | No |
| LandAmenities | Hospital, Park, Public Transit |
https://www.realtor.ca/real-estate/29055275/215-1-shaw-street-toronto-niagara-niagara
Attila Abri
Salesperson
2121 Lake Shore Blvd W #1
Toronto, Ontario M8V 4E9

