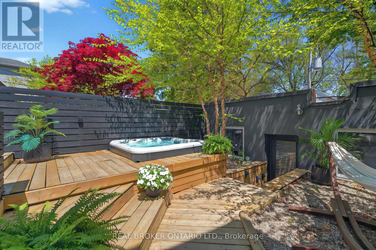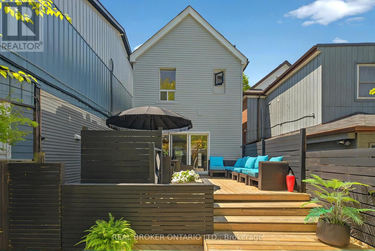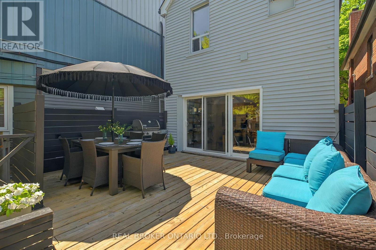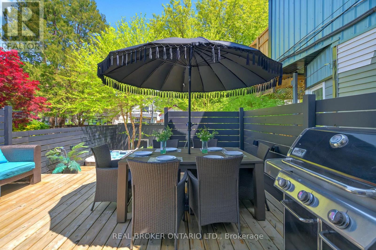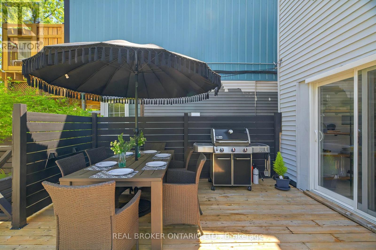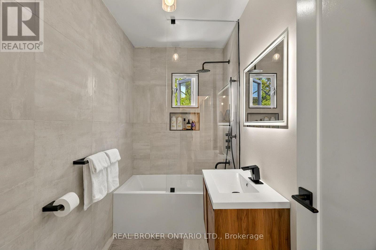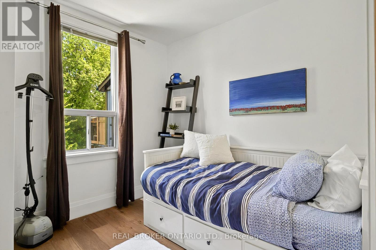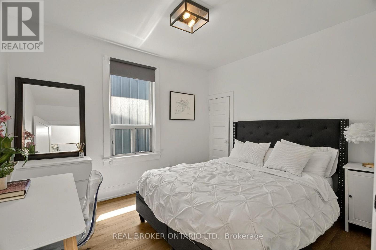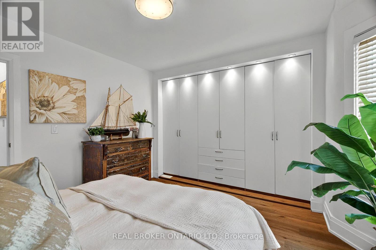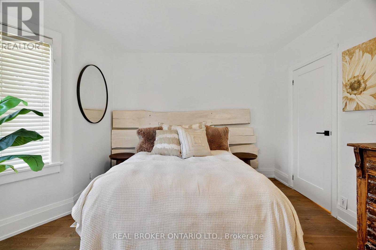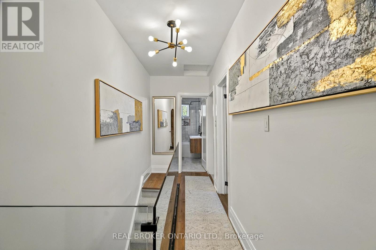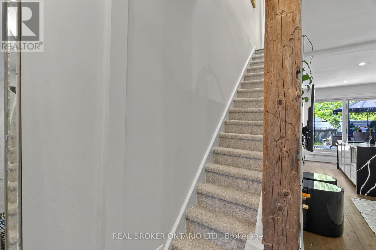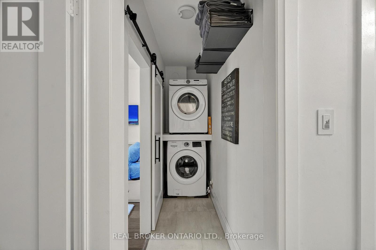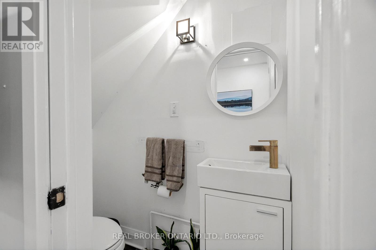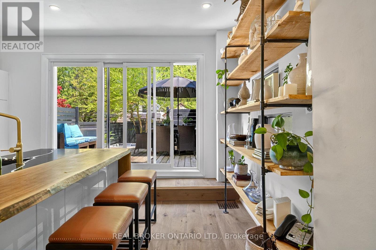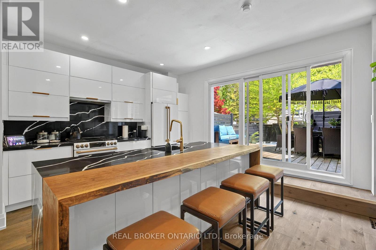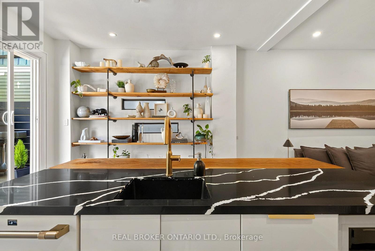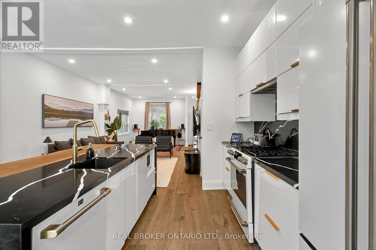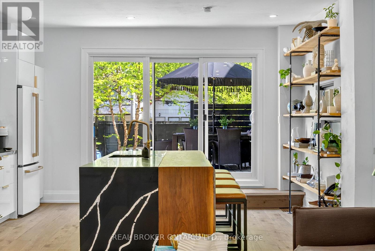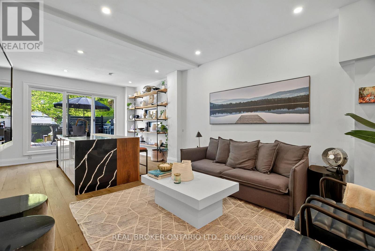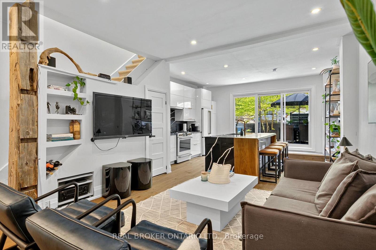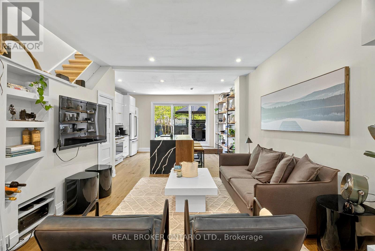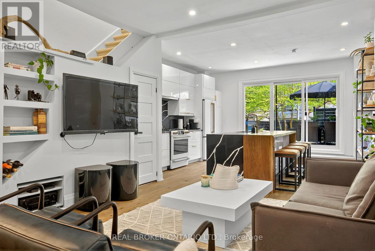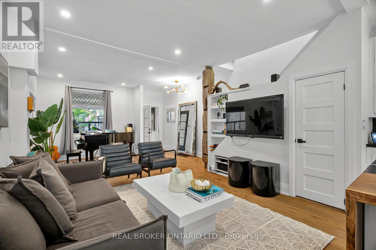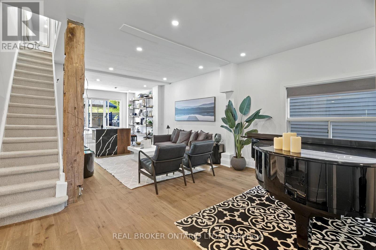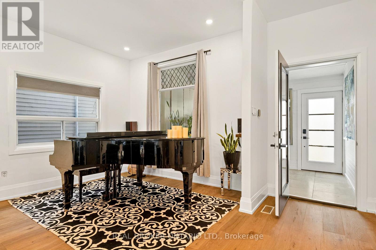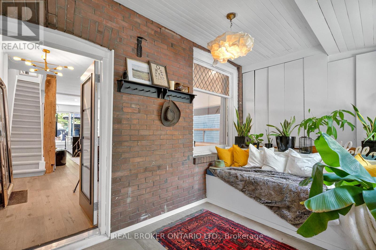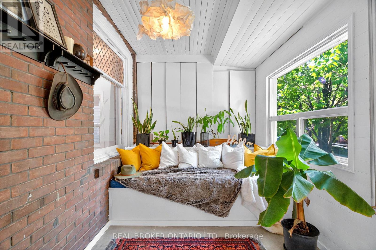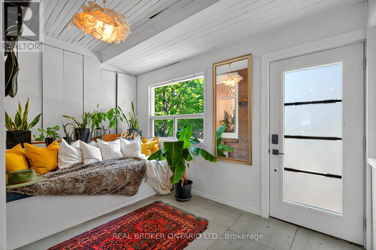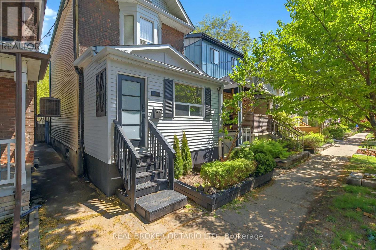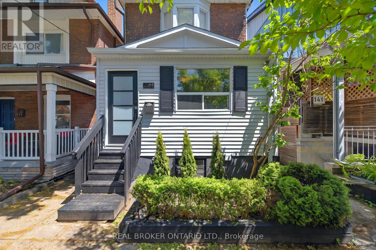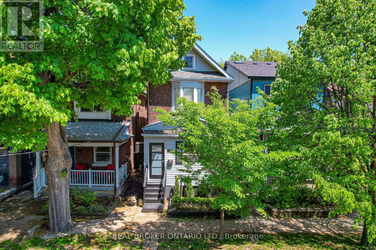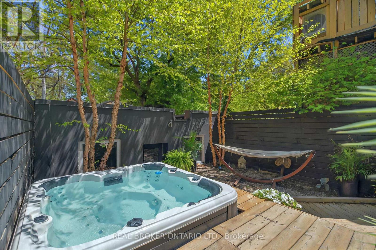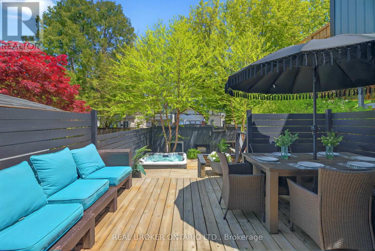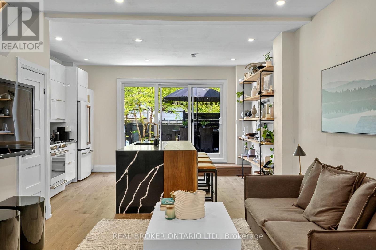143 Parkmount Road Toronto, Ontario M4J 4V3
$4,500 Monthly
Detached 3-Bedroom Family Home With Private Backyard Oasis - 143 Parkmount Rd. This 3-bedroom, 2-bath home located in the highly sought-after Greenwood-Coxwell neighbourhood near the Danforth. The main floor features an open-concept layout with living, dining, and kitchen areas, while the second floor offers three bedrooms and a full bathroom. Step outside to a private backyard designed for outdoor living, complete with a deck, garden space, Weber BBQ, and hot tub, providing a relaxing and versatile space for entertaining, dining, or unwinding. Fully furnished and available for short-term or flexible lease. Conveniently located within walking distance to parks, Monarch Park Collegiate (IB Program), École Secondaire Michelle-O'Bonsawin, transit, shops, restaurants, and other local amenities. (id:60365)
Property Details
| MLS® Number | E12497556 |
| Property Type | Single Family |
| Community Name | Greenwood-Coxwell |
| AmenitiesNearBy | Beach, Park, Public Transit |
| CommunityFeatures | Community Centre |
| Features | Paved Yard |
| ParkingSpaceTotal | 1 |
| Structure | Deck |
Building
| BathroomTotal | 2 |
| BedroomsAboveGround | 3 |
| BedroomsTotal | 3 |
| Age | 100+ Years |
| Appliances | Hot Tub, Water Heater - Tankless, Water Heater, Dishwasher, Dryer, Range, Washer, Refrigerator |
| BasementType | None |
| ConstructionStyleAttachment | Detached |
| CoolingType | Central Air Conditioning |
| ExteriorFinish | Vinyl Siding |
| FireProtection | Smoke Detectors |
| FoundationType | Concrete |
| HalfBathTotal | 1 |
| HeatingFuel | Natural Gas |
| HeatingType | Forced Air |
| StoriesTotal | 2 |
| SizeInterior | 1100 - 1500 Sqft |
| Type | House |
| UtilityWater | Municipal Water |
Parking
| No Garage |
Land
| Acreage | No |
| FenceType | Fenced Yard |
| LandAmenities | Beach, Park, Public Transit |
| Sewer | Sanitary Sewer |
| SizeDepth | 124 Ft ,7 In |
| SizeFrontage | 20 Ft |
| SizeIrregular | 20 X 124.6 Ft |
| SizeTotalText | 20 X 124.6 Ft|under 1/2 Acre |
Rooms
| Level | Type | Length | Width | Dimensions |
|---|---|---|---|---|
| Second Level | Primary Bedroom | 3.87 m | 3.76 m | 3.87 m x 3.76 m |
| Second Level | Bedroom 2 | 3.03 m | 3.41 m | 3.03 m x 3.41 m |
| Second Level | Bedroom 3 | 3.03 m | 2.72 m | 3.03 m x 2.72 m |
| Second Level | Laundry Room | 3 m | 1.25 m | 3 m x 1.25 m |
| Ground Level | Foyer | 4.72 m | 2.5 m | 4.72 m x 2.5 m |
| Ground Level | Dining Room | 3.4 m | 2.8 m | 3.4 m x 2.8 m |
| Ground Level | Living Room | 4.7 m | 4.5 m | 4.7 m x 4.5 m |
| Ground Level | Kitchen | 4.7 m | 3.6 m | 4.7 m x 3.6 m |
David Johanns
Salesperson
130 King St W Unit 1900b
Toronto, Ontario M5X 1E3

