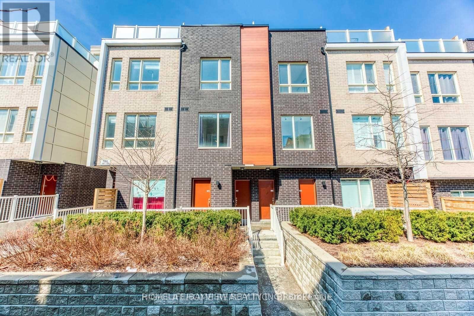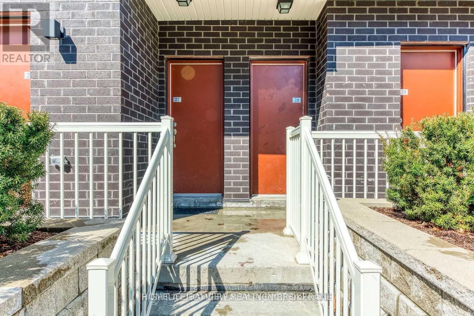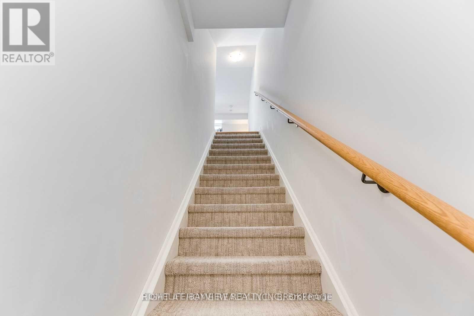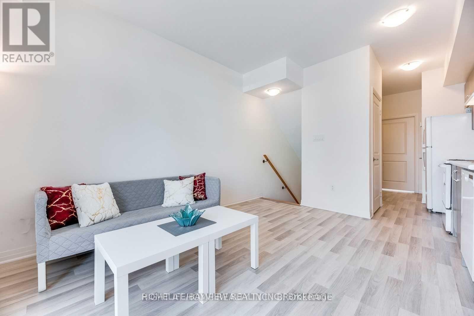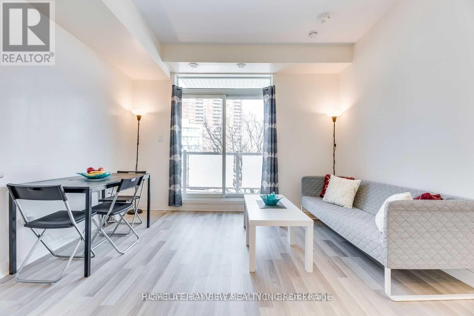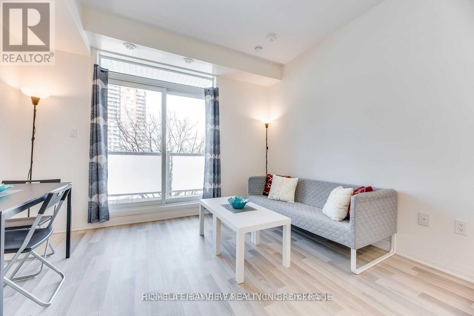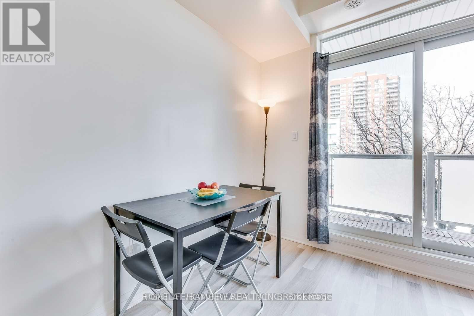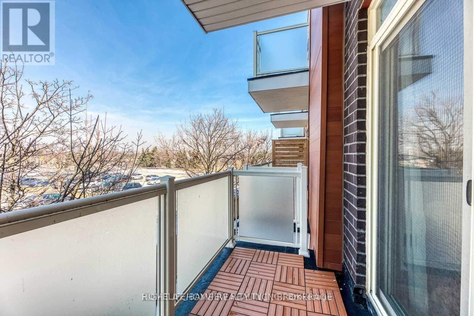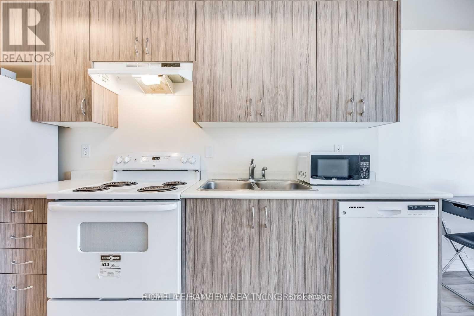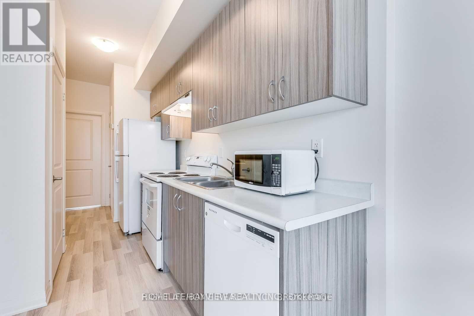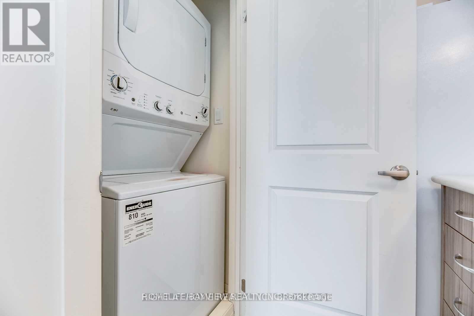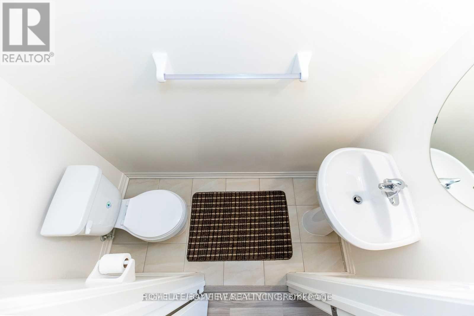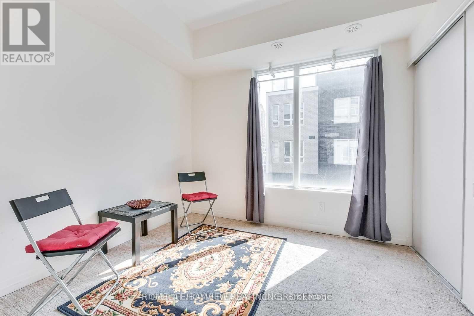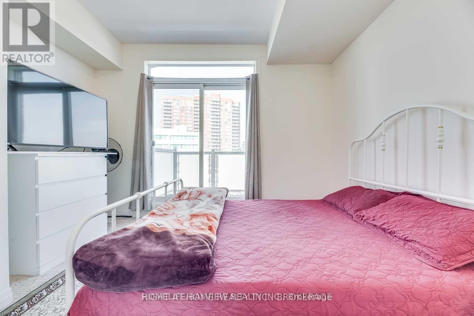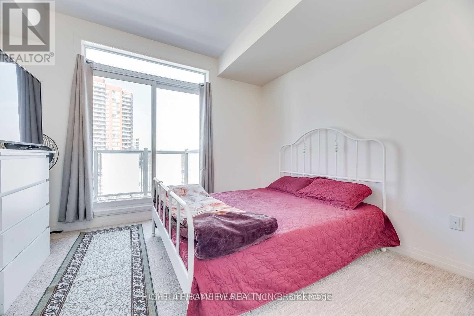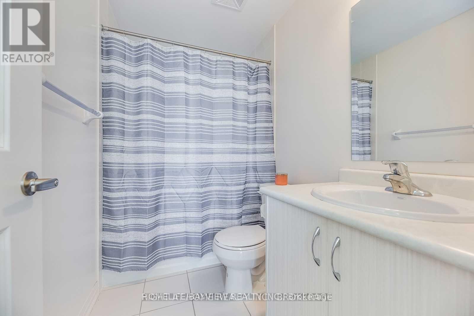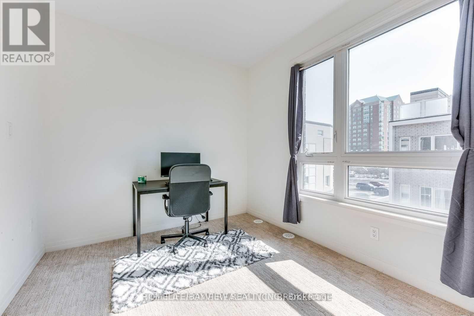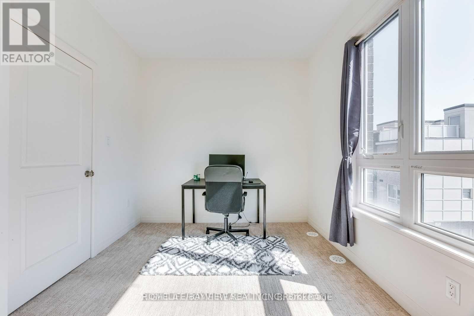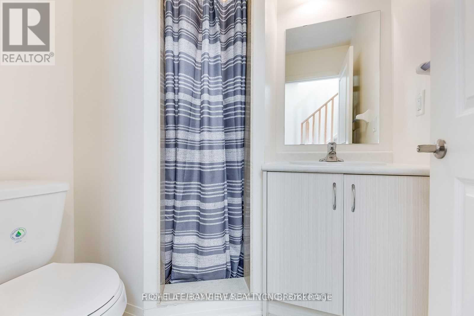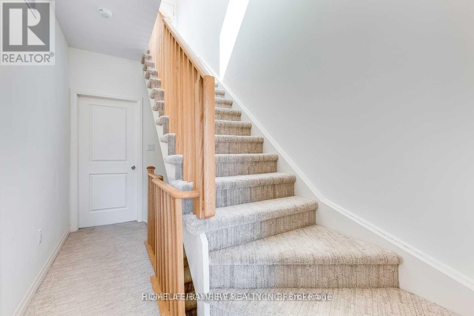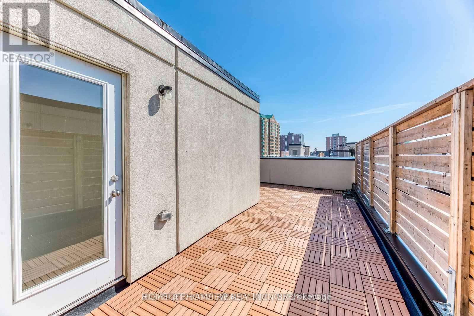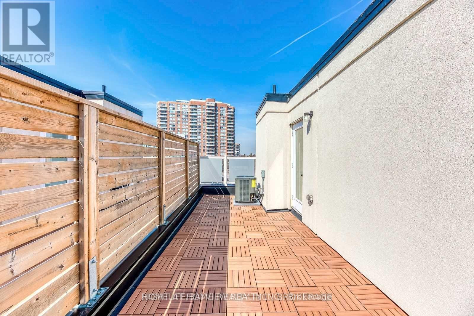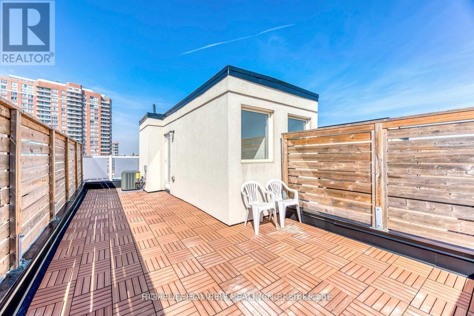27 - 1363 Neilson Road Toronto, Ontario M1B 0C6
$2,850 Monthly
Stylish 3-Bedroom, 3-Bathroom Stacked Townhome With Rooftop Terrace!This bright and contemporary upper-level unit offers an open-concept layout with 9-ft ceilings, combining living, dining, and kitchen areas for effortless flow. The main floor includes a bedroom and a convenient powder room. Upstairs features two spacious bedrooms, including a primary suite with ensuite bath and private balcony. Enjoy three outdoor spaces - two balconies and a stunning rooftop terrace, perfect for relaxing or entertaining. Close to schools, parks, shopping, and public transit. (id:60365)
Property Details
| MLS® Number | E12497690 |
| Property Type | Single Family |
| Community Name | Malvern |
| AmenitiesNearBy | Public Transit, Schools |
| CommunityFeatures | Pets Allowed With Restrictions, Community Centre, School Bus |
| ParkingSpaceTotal | 1 |
Building
| BathroomTotal | 3 |
| BedroomsAboveGround | 3 |
| BedroomsTotal | 3 |
| Amenities | Visitor Parking, Storage - Locker |
| Appliances | Dishwasher, Dryer, Hood Fan, Stove, Washer, Refrigerator |
| BasementType | None |
| CoolingType | Central Air Conditioning |
| ExteriorFinish | Brick |
| FlooringType | Laminate, Carpeted |
| HalfBathTotal | 1 |
| HeatingFuel | Natural Gas |
| HeatingType | Forced Air |
| SizeInterior | 1000 - 1199 Sqft |
| Type | Row / Townhouse |
Parking
| Underground | |
| Garage |
Land
| Acreage | No |
| LandAmenities | Public Transit, Schools |
Rooms
| Level | Type | Length | Width | Dimensions |
|---|---|---|---|---|
| Second Level | Living Room | 3.78 m | 3.78 m | 3.78 m x 3.78 m |
| Second Level | Dining Room | 3.78 m | 3.78 m | 3.78 m x 3.78 m |
| Second Level | Kitchen | 3.78 m | 3.78 m | 3.78 m x 3.78 m |
| Second Level | Bedroom 2 | 3 m | 2.5 m | 3 m x 2.5 m |
| Third Level | Bedroom 3 | 3 m | 2.5 m | 3 m x 2.5 m |
| Third Level | Bedroom | 3.8 m | 3.08 m | 3.8 m x 3.08 m |
https://www.realtor.ca/real-estate/29055333/27-1363-neilson-road-toronto-malvern-malvern
Allen Saghatchi
Broker
505 Hwy 7 Suite 201
Thornhill, Ontario L3T 7T1
Sara Saadat Manesh
Salesperson
505 Hwy 7 Suite 201
Thornhill, Ontario L3T 7T1

