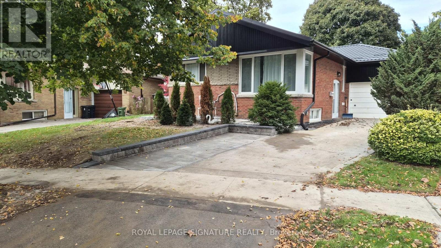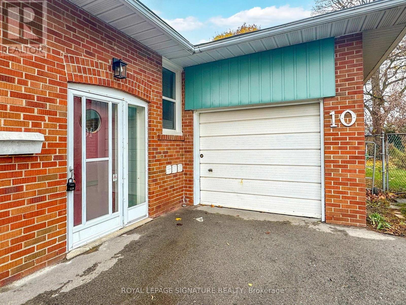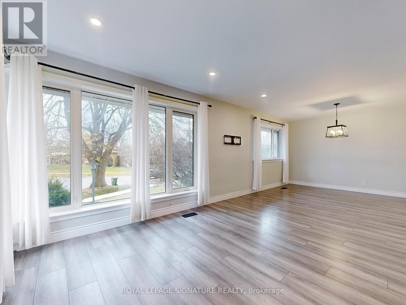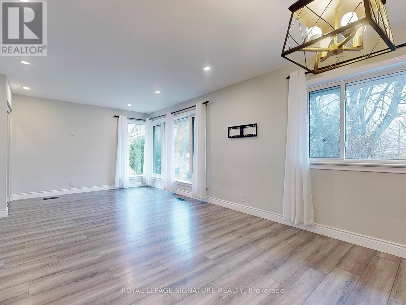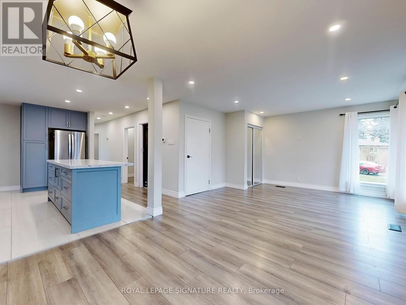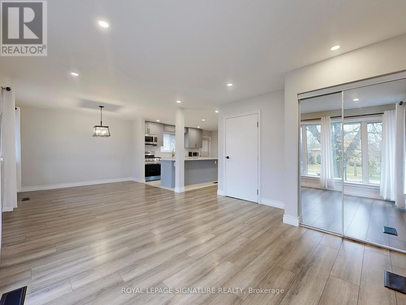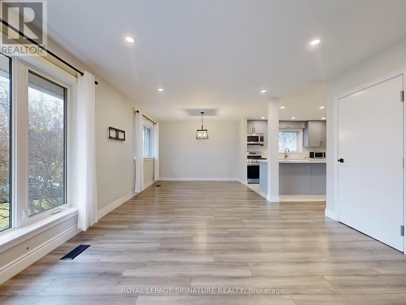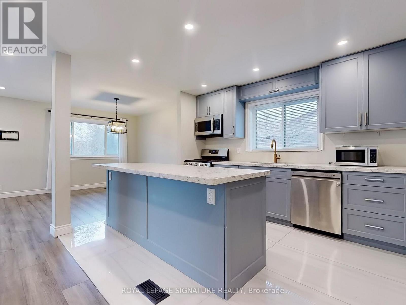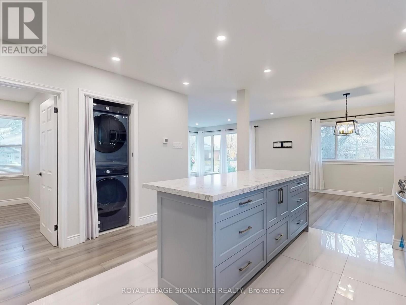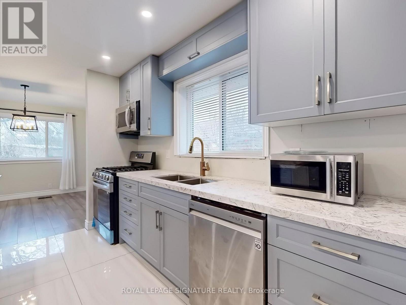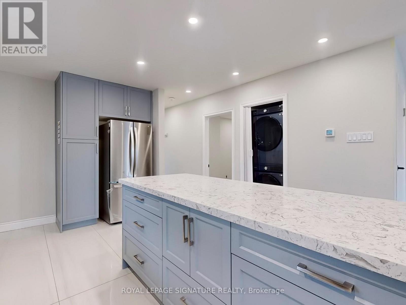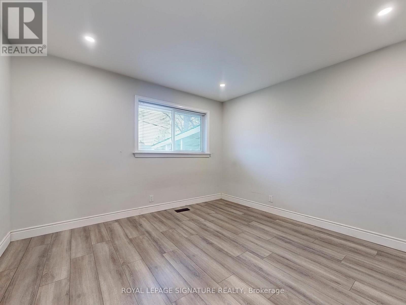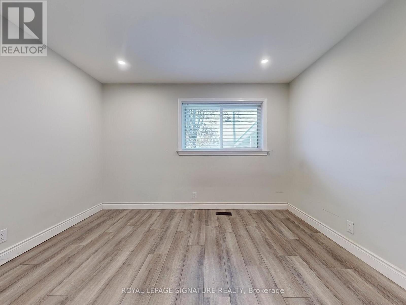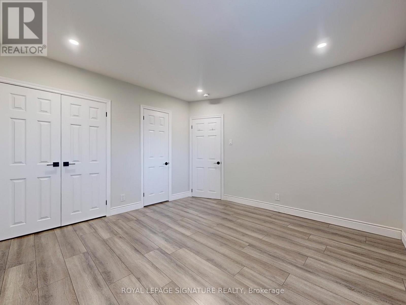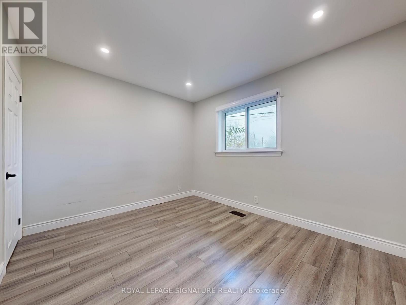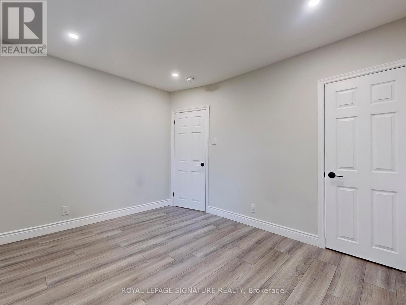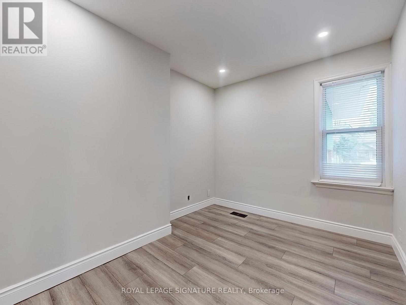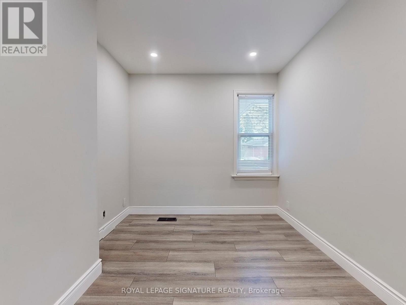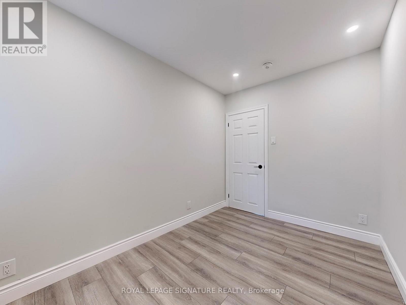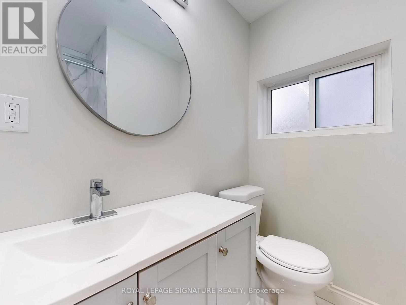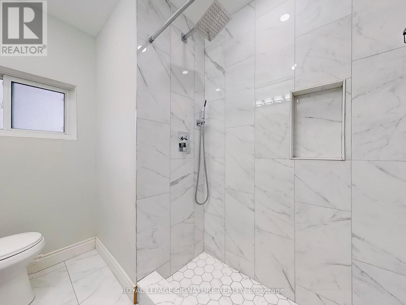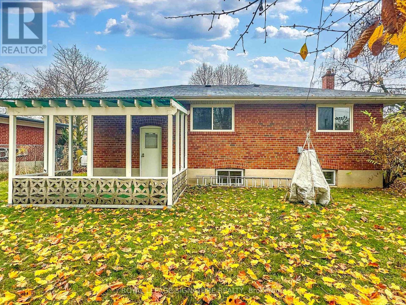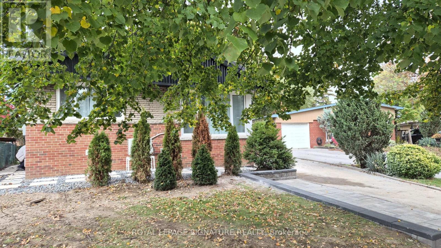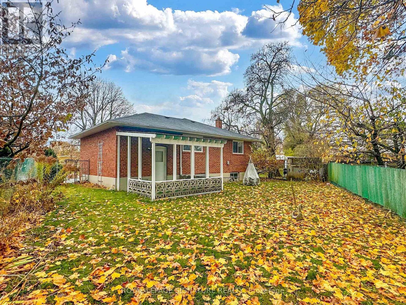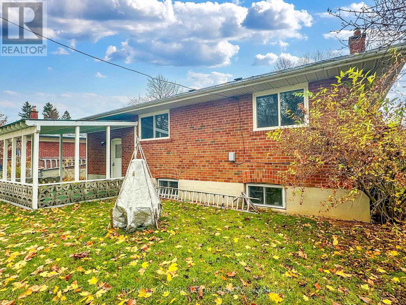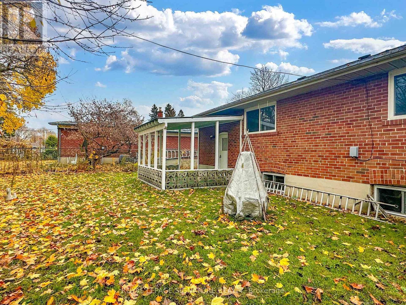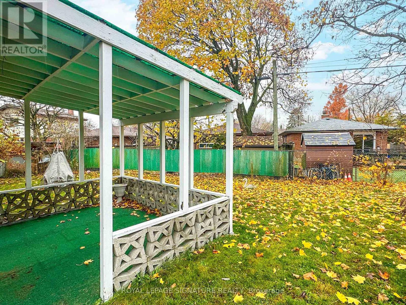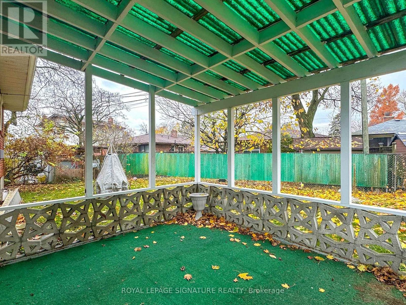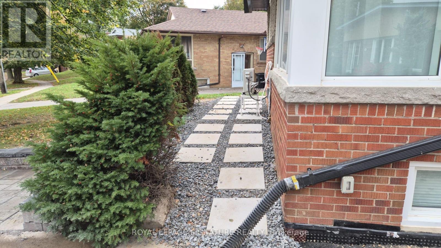Main - 10 Vesper Court Toronto, Ontario M1H 1C2
3 Bedroom
2 Bathroom
0 - 699 sqft
Bungalow
Central Air Conditioning
Forced Air
Landscaped
$2,700 Monthly
Beautifully updated home on a quiet and highly sought-after cul-de-sac. Features a bright open-concept eat-in kitchen, spacious living and dining area, and in-suite laundry. Generous layout with large windows offering plenty of natural light. Enjoy a private entrance and shared backyard use. Conveniently located steps to transit, parks, great trails, top-rated schools, Scarborough Town Centre, and Scarborough General Hospital. Perfect for families or professionals seeking comfort and convenience in a prime location! (id:60365)
Property Details
| MLS® Number | E12497764 |
| Property Type | Single Family |
| Community Name | Woburn |
| Features | Cul-de-sac |
| ParkingSpaceTotal | 1 |
Building
| BathroomTotal | 2 |
| BedroomsAboveGround | 3 |
| BedroomsTotal | 3 |
| Appliances | Water Heater, Dishwasher, Dryer, Stove, Washer, Refrigerator |
| ArchitecturalStyle | Bungalow |
| BasementFeatures | Apartment In Basement |
| BasementType | N/a |
| ConstructionStyleAttachment | Detached |
| CoolingType | Central Air Conditioning |
| ExteriorFinish | Brick |
| FlooringType | Laminate |
| FoundationType | Concrete |
| HalfBathTotal | 1 |
| HeatingFuel | Natural Gas |
| HeatingType | Forced Air |
| StoriesTotal | 1 |
| SizeInterior | 0 - 699 Sqft |
| Type | House |
| UtilityWater | Municipal Water |
Parking
| No Garage |
Land
| Acreage | No |
| FenceType | Fenced Yard |
| LandscapeFeatures | Landscaped |
| Sewer | Sanitary Sewer |
Rooms
| Level | Type | Length | Width | Dimensions |
|---|---|---|---|---|
| Main Level | Living Room | 5 m | 4 m | 5 m x 4 m |
| Main Level | Kitchen | 3.5 m | 3 m | 3.5 m x 3 m |
| Main Level | Primary Bedroom | 3 m | 3 m | 3 m x 3 m |
| Main Level | Bedroom 2 | 3 m | 3 m | 3 m x 3 m |
| Main Level | Bedroom 3 | 3 m | 3 m | 3 m x 3 m |
Utilities
| Electricity | Available |
| Sewer | Available |
https://www.realtor.ca/real-estate/29055334/main-10-vesper-court-toronto-woburn-woburn
Samuel Habib
Broker
Royal LePage Signature Realty
8 Sampson Mews Suite 201 The Shops At Don Mills
Toronto, Ontario M3C 0H5
8 Sampson Mews Suite 201 The Shops At Don Mills
Toronto, Ontario M3C 0H5

