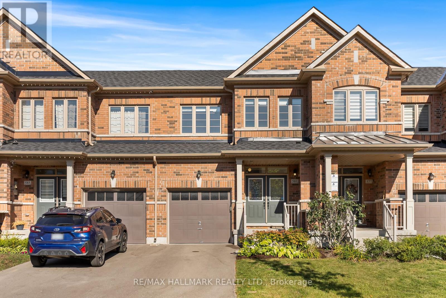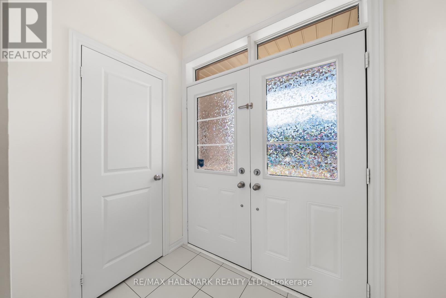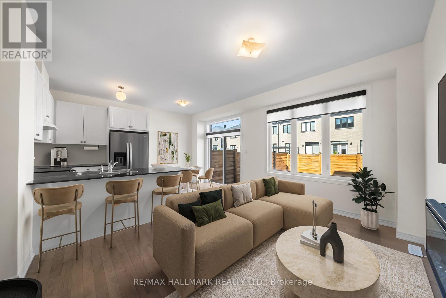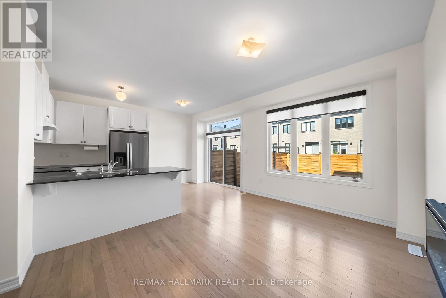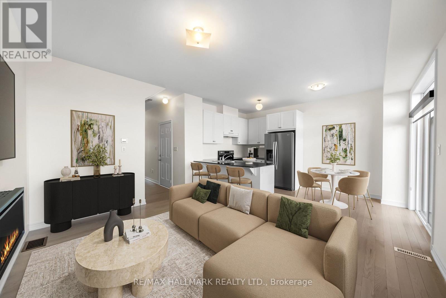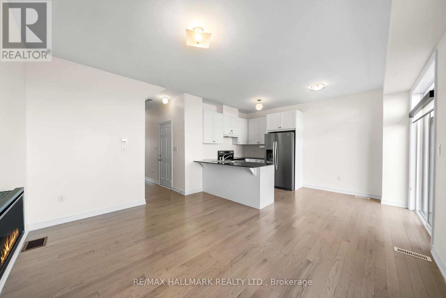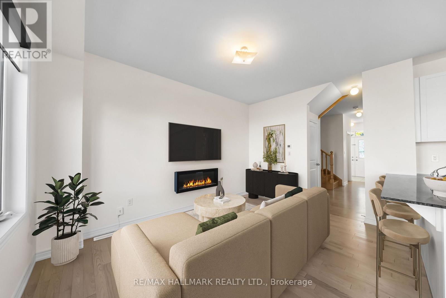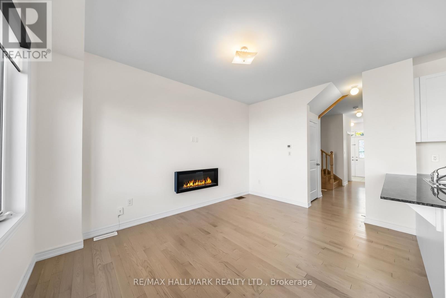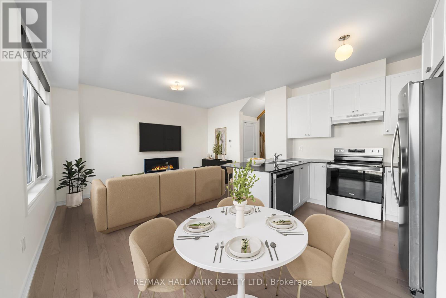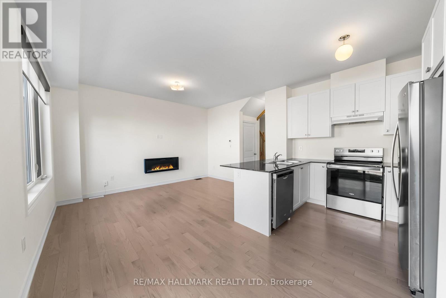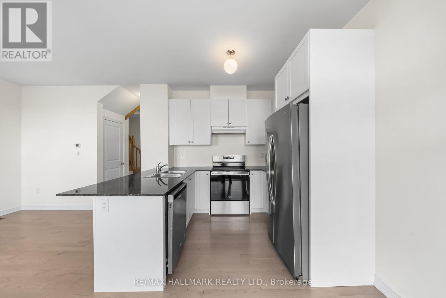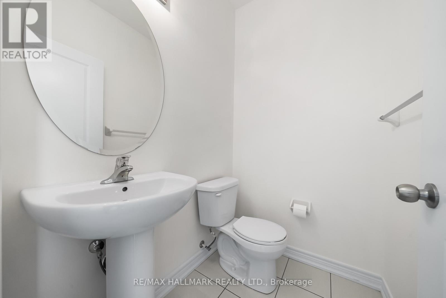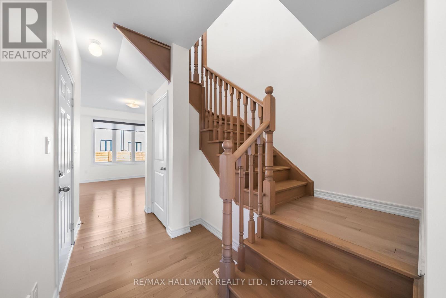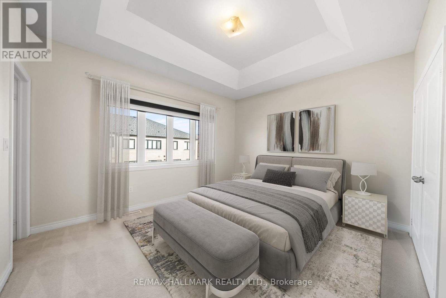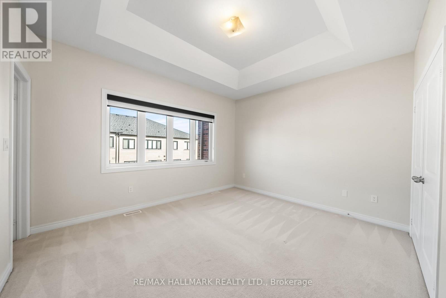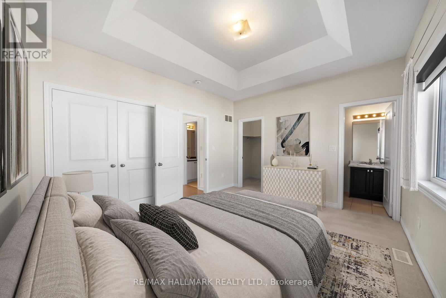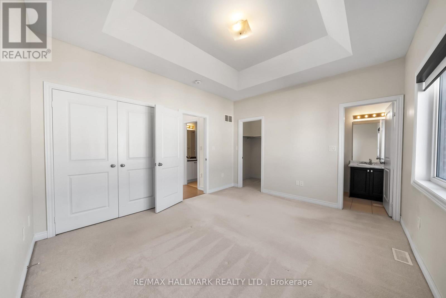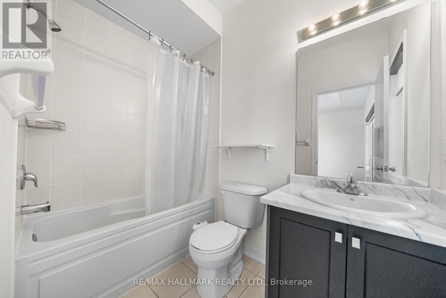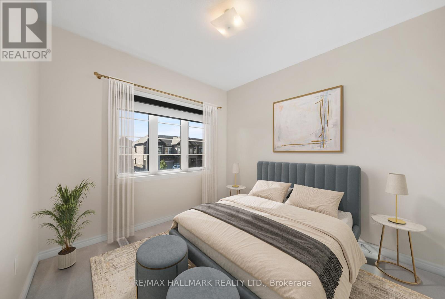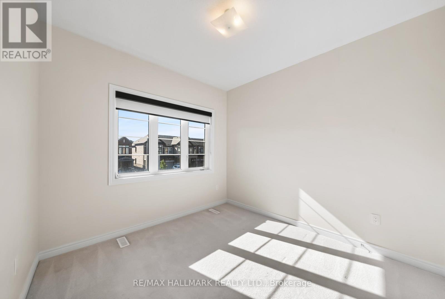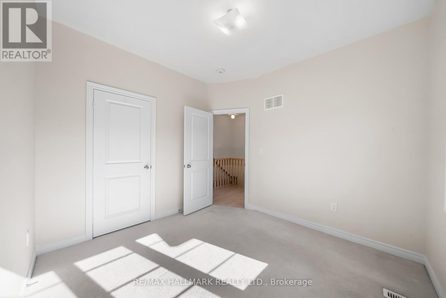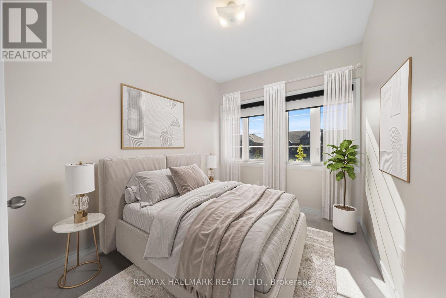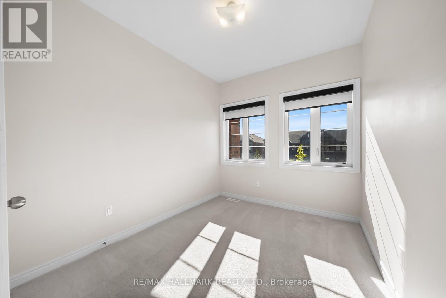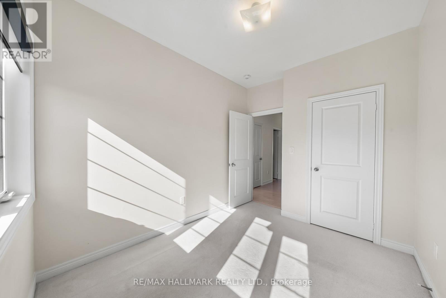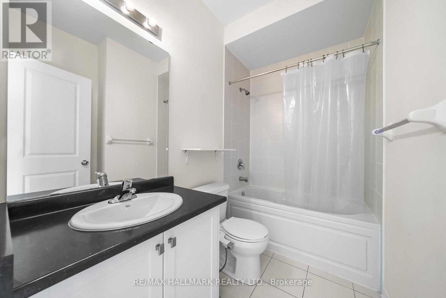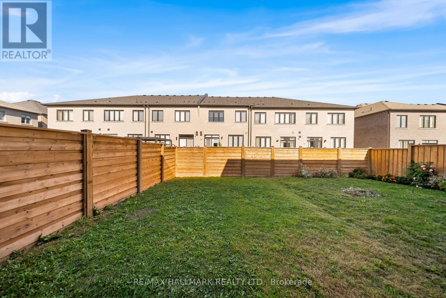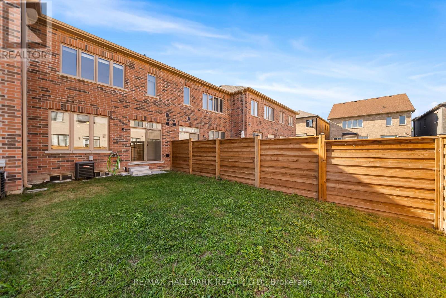581 Barons Street Vaughan, Ontario L4H 5C3
$3,300 Monthly
Located in a picturesque neighbourhood of highly-coveted Kleinburg, this 3 bedroom, 3 bathroom, freehold townhouse is your new home-sweet-home! The beautiful hardwood floors lead you to your open concept living area. Enjoy entertaining in the open living/ dining area with electric fireplace, bask in the natural light from the large East facing windows, and step outside to your spacious backyard. The gourmet kitchen offers granite counters with a breakfast bar peninsula, ample cabinetry, and stainless steel appliances. The main floor powder room, and direct garage access provide the ultimate conveniences. Explore three well-appointed bedrooms on the second floor, all with high ceilings, spacious closets and large windows. The primary bedroom is a retreat with vaulted ceilings, a walk-in closet plus a secondary double closet, and a 4pc ensuite! The partially fenced backyard offers great outdoor space for summer BBQs! Boasting two parking spaces with an attached garage (with EV outlet) and private drive. Freshly painted and cleaned throughout, and move-in ready! Don't miss your opportunity to call this one yours! Tenant is responsible for all utilities and yard maintenance. (id:60365)
Property Details
| MLS® Number | N12497692 |
| Property Type | Single Family |
| Community Name | Kleinburg |
| AmenitiesNearBy | Golf Nearby, Park, Schools, Hospital |
| CommunityFeatures | Community Centre |
| ParkingSpaceTotal | 2 |
Building
| BathroomTotal | 3 |
| BedroomsAboveGround | 3 |
| BedroomsTotal | 3 |
| Age | 0 To 5 Years |
| Amenities | Fireplace(s) |
| Appliances | Garage Door Opener Remote(s), Central Vacuum, Dishwasher, Dryer, Stove, Washer, Window Coverings, Refrigerator |
| BasementDevelopment | Unfinished |
| BasementType | Full (unfinished) |
| ConstructionStyleAttachment | Attached |
| CoolingType | Central Air Conditioning |
| ExteriorFinish | Brick |
| FireplacePresent | Yes |
| FlooringType | Hardwood, Tile, Carpeted |
| FoundationType | Unknown |
| HalfBathTotal | 1 |
| HeatingFuel | Natural Gas |
| HeatingType | Forced Air |
| StoriesTotal | 2 |
| SizeInterior | 1100 - 1500 Sqft |
| Type | Row / Townhouse |
| UtilityWater | Municipal Water |
Parking
| Attached Garage | |
| Garage |
Land
| Acreage | No |
| LandAmenities | Golf Nearby, Park, Schools, Hospital |
| LandscapeFeatures | Landscaped |
| Sewer | Sanitary Sewer |
| SizeDepth | 101 Ft ,8 In |
| SizeFrontage | 20 Ft |
| SizeIrregular | 20 X 101.7 Ft |
| SizeTotalText | 20 X 101.7 Ft |
Rooms
| Level | Type | Length | Width | Dimensions |
|---|---|---|---|---|
| Second Level | Primary Bedroom | 4.12 m | 3.61 m | 4.12 m x 3.61 m |
| Second Level | Bathroom | Measurements not available | ||
| Second Level | Bedroom 2 | 3.19 m | 3.04 m | 3.19 m x 3.04 m |
| Second Level | Bedroom 3 | Measurements not available | ||
| Second Level | Bathroom | Measurements not available | ||
| Basement | Other | 6.7 m | 2.7 m | 6.7 m x 2.7 m |
| Basement | Cold Room | 2.38 m | 1.48 m | 2.38 m x 1.48 m |
| Basement | Utility Room | 5.95 m | 4.47 m | 5.95 m x 4.47 m |
| Main Level | Living Room | 4.22 m | 2.86 m | 4.22 m x 2.86 m |
| Main Level | Dining Room | 2.95 m | 2.18 m | 2.95 m x 2.18 m |
| Main Level | Kitchen | 3.95 m | 2.36 m | 3.95 m x 2.36 m |
| Main Level | Bathroom | Measurements not available |
https://www.realtor.ca/real-estate/29055382/581-barons-street-vaughan-kleinburg-kleinburg
Jamie Dempster
Broker
685 Sheppard Ave E #401
Toronto, Ontario M2K 1B6
Victoria Alessandra Mangiapane
Salesperson
685 Sheppard Ave E #401
Toronto, Ontario M2K 1B6

