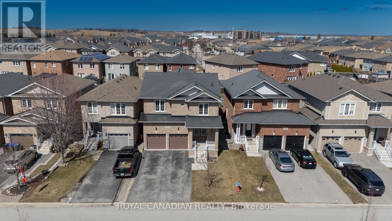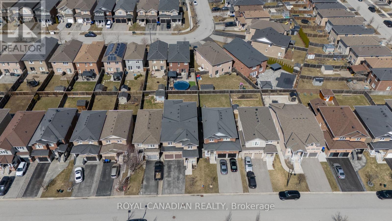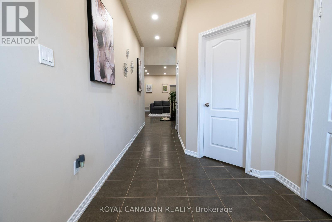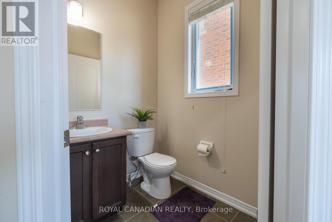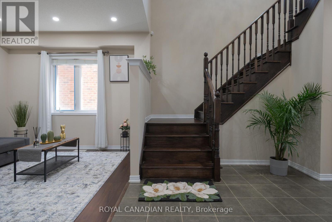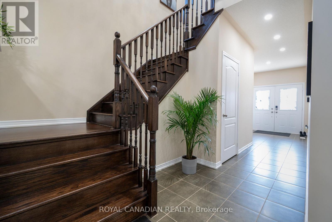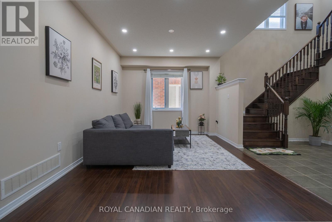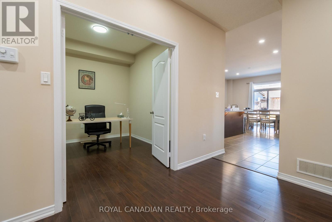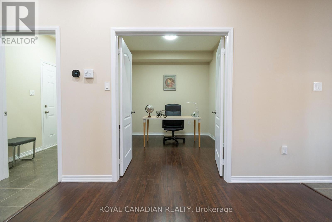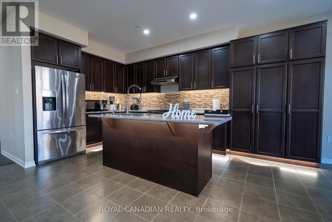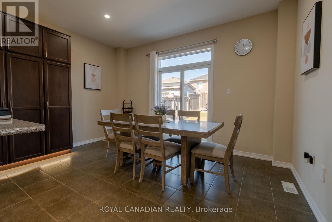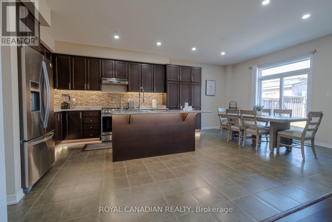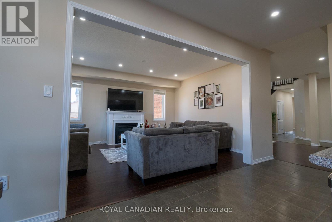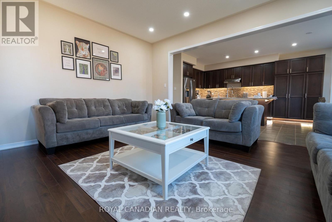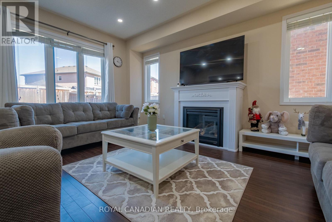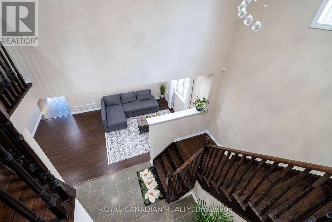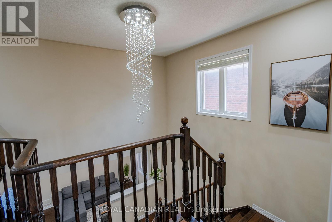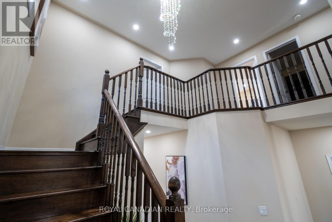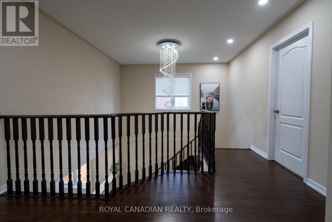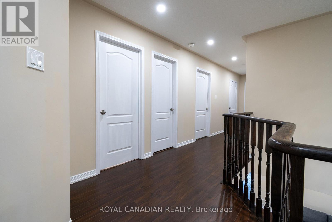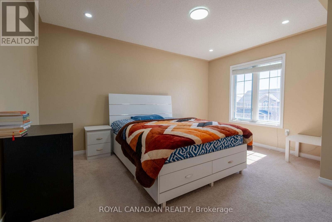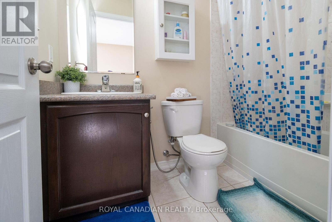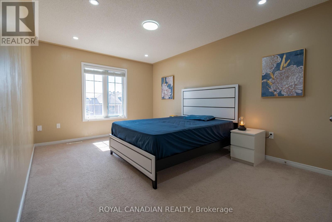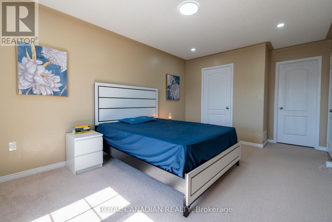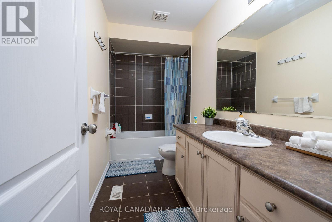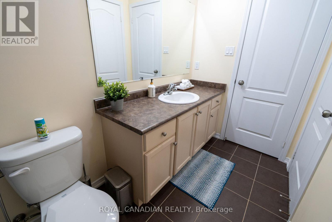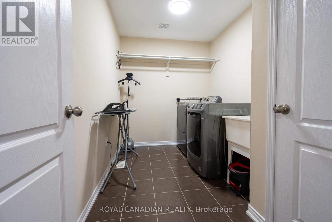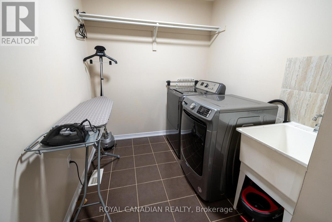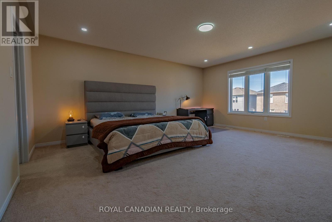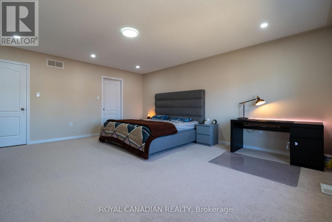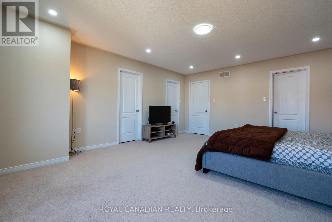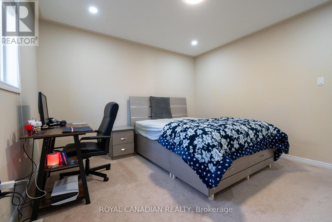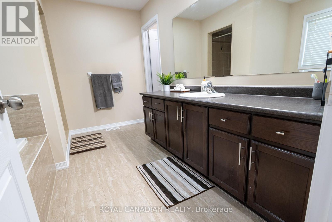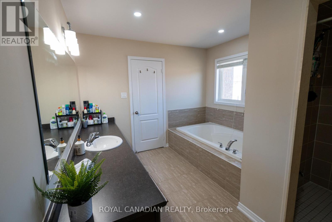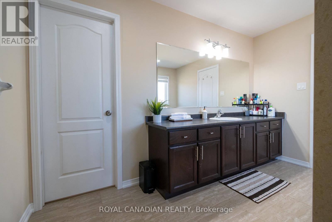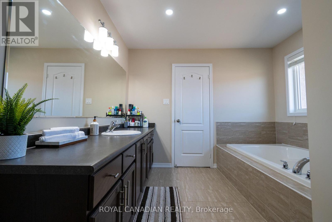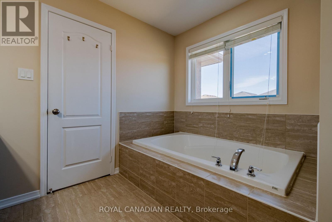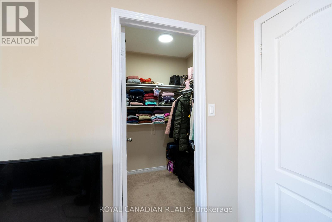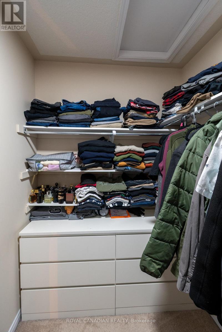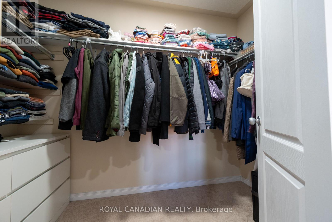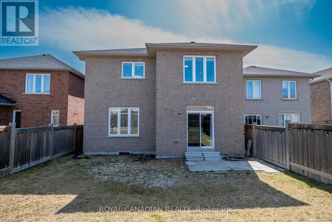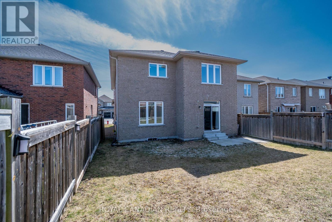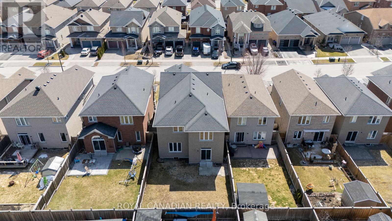213 Richardson Crescent Bradford West Gwillimbury, Ontario L3Z 0R5
4 Bedroom
4 Bathroom
3000 - 3500 sqft
Fireplace
Central Air Conditioning
Forced Air
$1,398,000
Welcome to this stunning 4-bedroom detached home featuring 3 bathrooms upstairs, loaded with upgrades and modern finishes! The main floor showcases stylish laminate and tile flooring, complemented by a beautiful oak staircase. Enjoy upgraded pot lights, light fixtures, and a chef inspired kitchen with premium cabinetry and stainless steel appliances. This home also includes a water softener and filtration system for added comfort and quality. No sidewalk means extra parking space and added convenience. A perfect blend of luxury and functionality this home is move-in ready. (id:60365)
Property Details
| MLS® Number | N12497746 |
| Property Type | Single Family |
| Community Name | Bradford |
| EquipmentType | Water Heater |
| ParkingSpaceTotal | 4 |
| RentalEquipmentType | Water Heater |
Building
| BathroomTotal | 4 |
| BedroomsAboveGround | 4 |
| BedroomsTotal | 4 |
| Appliances | Central Vacuum, Dishwasher, Dryer, Microwave, Stove, Washer, Water Softener, Window Coverings, Refrigerator |
| BasementDevelopment | Unfinished |
| BasementType | N/a (unfinished) |
| ConstructionStyleAttachment | Detached |
| CoolingType | Central Air Conditioning |
| ExteriorFinish | Brick |
| FireplacePresent | Yes |
| FlooringType | Ceramic, Laminate, Carpeted |
| FoundationType | Unknown |
| HalfBathTotal | 1 |
| HeatingFuel | Natural Gas |
| HeatingType | Forced Air |
| StoriesTotal | 2 |
| SizeInterior | 3000 - 3500 Sqft |
| Type | House |
| UtilityWater | Municipal Water |
Parking
| Garage |
Land
| Acreage | No |
| Sewer | Sanitary Sewer |
| SizeDepth | 111 Ft ,7 In |
| SizeFrontage | 36 Ft ,1 In |
| SizeIrregular | 36.1 X 111.6 Ft |
| SizeTotalText | 36.1 X 111.6 Ft |
Rooms
| Level | Type | Length | Width | Dimensions |
|---|---|---|---|---|
| Second Level | Primary Bedroom | 4.6 m | 5.5 m | 4.6 m x 5.5 m |
| Second Level | Bedroom 2 | 3.36 m | 4.5 m | 3.36 m x 4.5 m |
| Second Level | Bedroom 3 | 3.36 m | 4.5 m | 3.36 m x 4.5 m |
| Second Level | Bedroom 4 | 3.65 m | 3.65 m | 3.65 m x 3.65 m |
| Second Level | Laundry Room | 3.34 m | 2.07 m | 3.34 m x 2.07 m |
| Ground Level | Kitchen | 3.05 m | 3.6 m | 3.05 m x 3.6 m |
| Ground Level | Eating Area | 4.26 m | 3.07 m | 4.26 m x 3.07 m |
| Ground Level | Family Room | 5.05 m | 4.14 m | 5.05 m x 4.14 m |
| Ground Level | Office | 3.05 m | 2.75 m | 3.05 m x 2.75 m |
| Ground Level | Dining Room | 4.27 m | 3.36 m | 4.27 m x 3.36 m |
Jatinder Singh
Salesperson
Royal Canadian Realty
2896 Slough St Unit #1
Mississauga, Ontario L4T 1G3
2896 Slough St Unit #1
Mississauga, Ontario L4T 1G3

