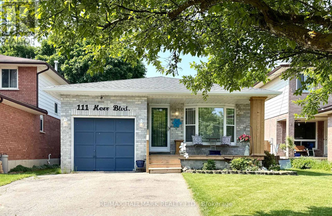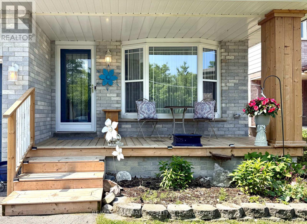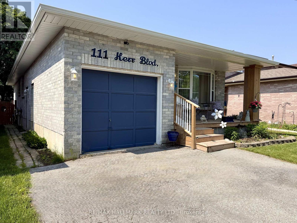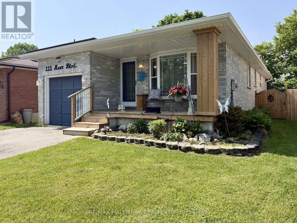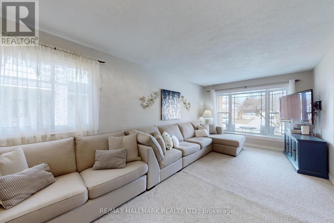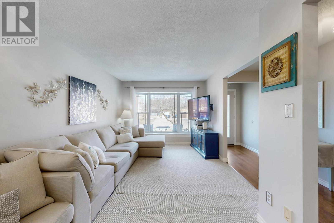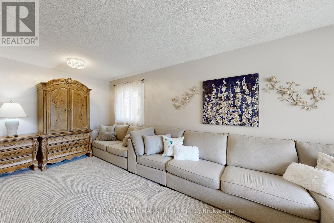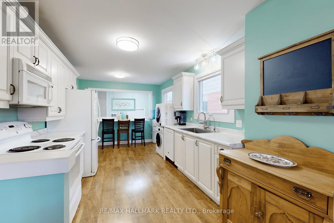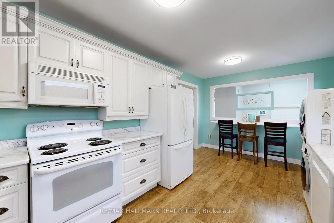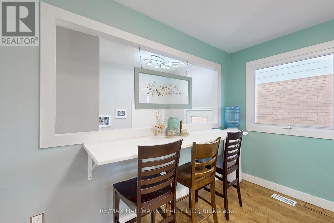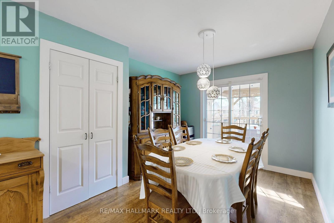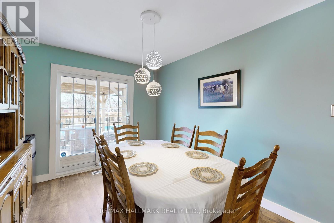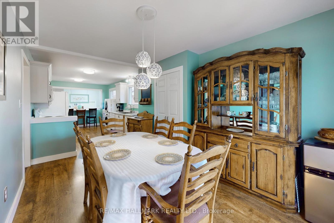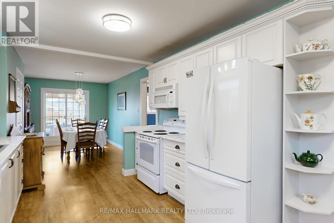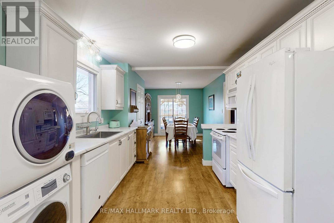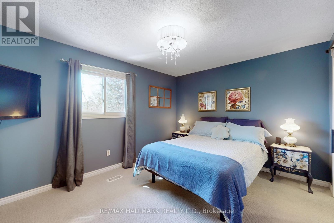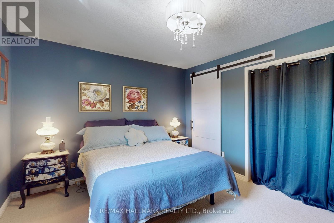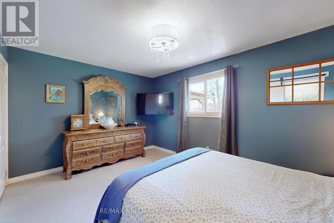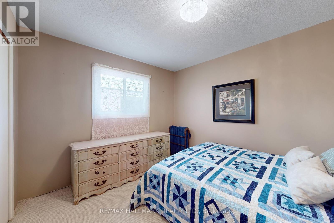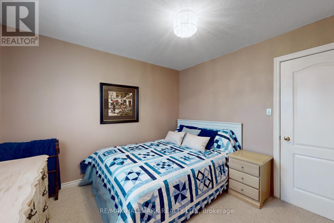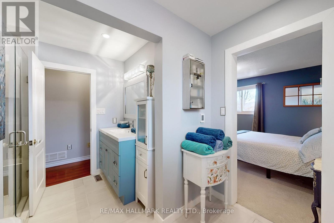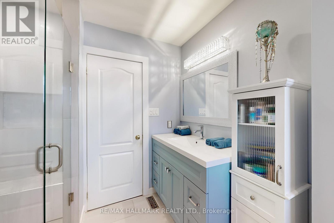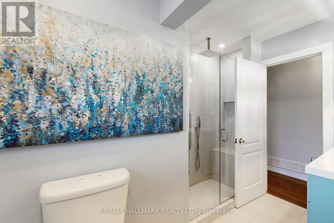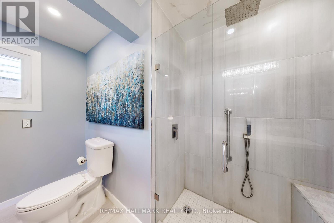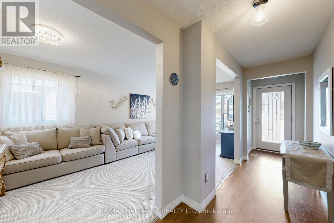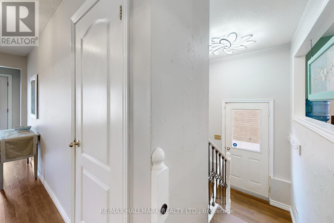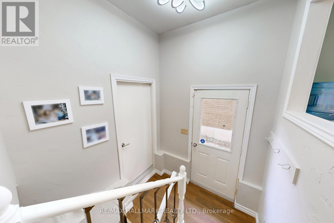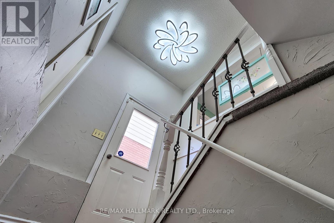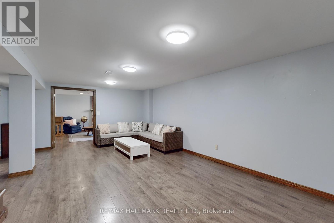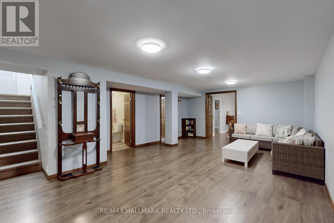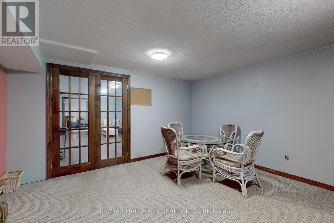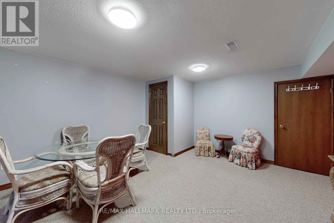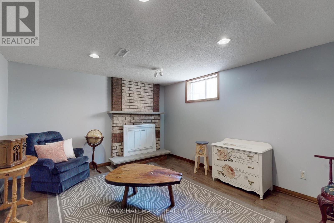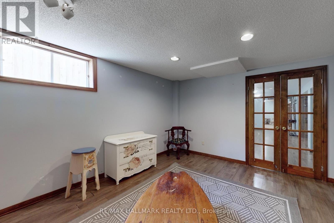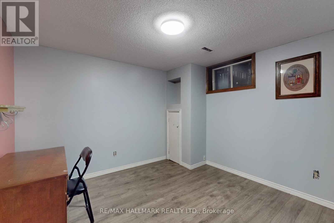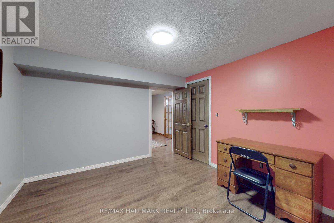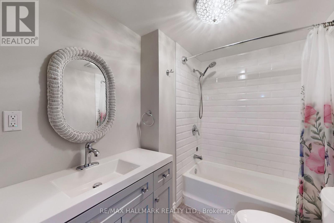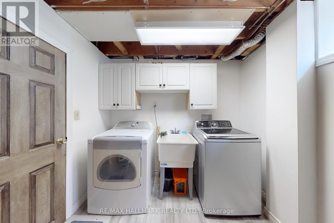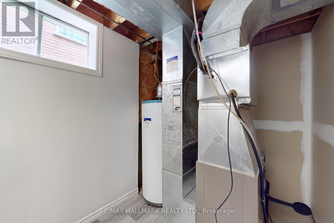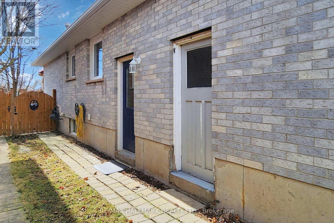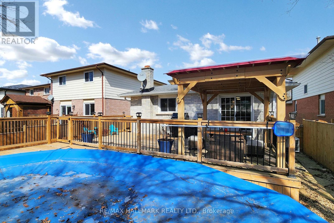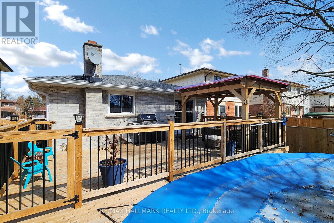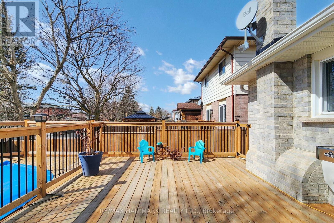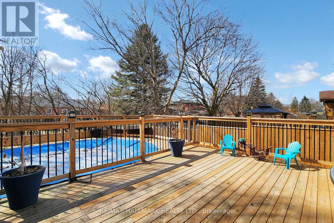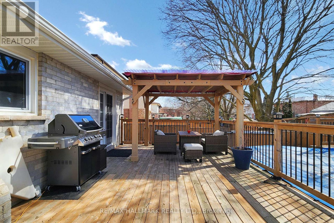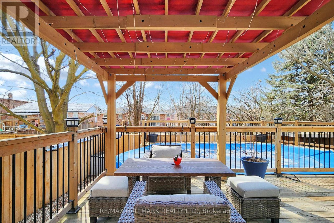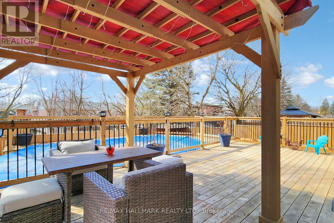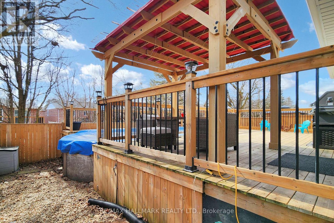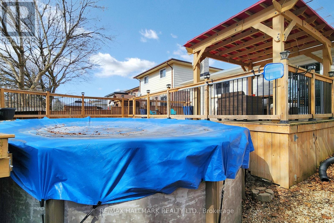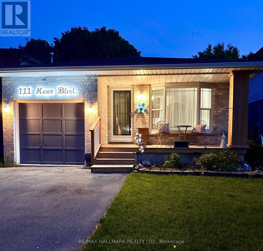111 Kerr Boulevard New Tecumseth, Ontario L9R 1C6
$752,900
Welcome home to this beautiful, bright & spacious all-brick bungalow with HEATED SALTWATER POOL in one of Alliston's most friendly and sought-after neighborhoods! Originally a 3-bedroom home, now a spacious 2+1 layout, offers warmth, charm, and great value. The open and bright interior features 2 large renovated bathrooms, a wood front porch deck, and plenty of space to enjoy. Step outside to your private backyard oasis, complete with a heated saltwater pool (2022) and a wrap-around deck, perfect for summer days and entertaining family and friends. The huge basement with separate entrance offers endless possibilities whether you need extra living space, a rental unit, in-law suite, home office, or recreation area. With its generous layout, the basement has the potential for up to 3 bedrooms, making this home perfect for growing families or multi-generational living. Nestled in a vibrant community, this home is just minutes from schools, parks, walking trails, shopping, dining, and recreation centers. Easy access to Highway 89 and Highway 400 makes commuting simple. A true gem in Alliston don't miss this incredible opportunity! Book your showing today! ** This is a linked property.** (id:60365)
Property Details
| MLS® Number | N12497812 |
| Property Type | Single Family |
| Community Name | Alliston |
| EquipmentType | Water Heater - Gas, Water Heater |
| Features | Flat Site |
| ParkingSpaceTotal | 5 |
| PoolType | Above Ground Pool |
| RentalEquipmentType | Water Heater - Gas, Water Heater |
| Structure | Deck, Porch |
Building
| BathroomTotal | 2 |
| BedroomsAboveGround | 2 |
| BedroomsBelowGround | 1 |
| BedroomsTotal | 3 |
| Amenities | Fireplace(s) |
| Appliances | Dishwasher, Dryer, Microwave, Stove, Two Washers, Window Coverings, Refrigerator |
| ArchitecturalStyle | Bungalow |
| BasementFeatures | Separate Entrance |
| BasementType | N/a |
| ConstructionStyleAttachment | Detached |
| CoolingType | Central Air Conditioning |
| ExteriorFinish | Brick |
| FireplacePresent | Yes |
| FlooringType | Carpeted, Laminate |
| FoundationType | Concrete |
| HeatingFuel | Natural Gas |
| HeatingType | Forced Air |
| StoriesTotal | 1 |
| SizeInterior | 1100 - 1500 Sqft |
| Type | House |
| UtilityWater | Municipal Water |
Parking
| Garage |
Land
| Acreage | No |
| Sewer | Sanitary Sewer |
| SizeDepth | 120 Ft |
| SizeFrontage | 38 Ft ,8 In |
| SizeIrregular | 38.7 X 120 Ft |
| SizeTotalText | 38.7 X 120 Ft |
Rooms
| Level | Type | Length | Width | Dimensions |
|---|---|---|---|---|
| Basement | Media | 6.65 m | 4.52 m | 6.65 m x 4.52 m |
| Basement | Office | 4.41 m | 4.14 m | 4.41 m x 4.14 m |
| Basement | Family Room | 4.24 m | 3.63 m | 4.24 m x 3.63 m |
| Basement | Bedroom | 3.5 m | 3.25 m | 3.5 m x 3.25 m |
| Main Level | Living Room | 6.14 m | 3.3 m | 6.14 m x 3.3 m |
| Main Level | Kitchen | 4.83 m | 3 m | 4.83 m x 3 m |
| Main Level | Dining Room | 4.32 m | 3 m | 4.32 m x 3 m |
| Main Level | Primary Bedroom | 4.26 m | 3.25 m | 4.26 m x 3.25 m |
| Main Level | Bedroom 2 | 3.3 m | 2.04 m | 3.3 m x 2.04 m |
| Main Level | Foyer | 11.25 m | 1.3 m | 11.25 m x 1.3 m |
https://www.realtor.ca/real-estate/29055390/111-kerr-boulevard-new-tecumseth-alliston-alliston
Daryl King
Salesperson
Mariann Kovacs
Salesperson

