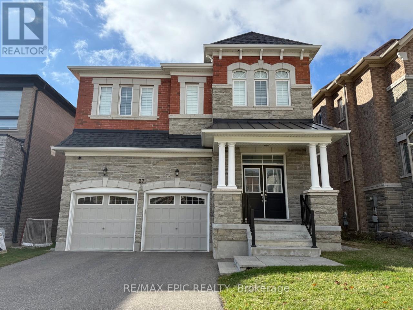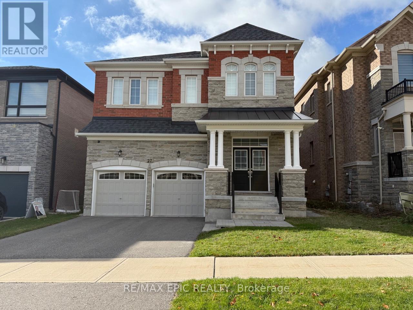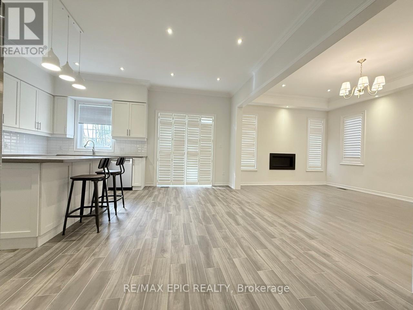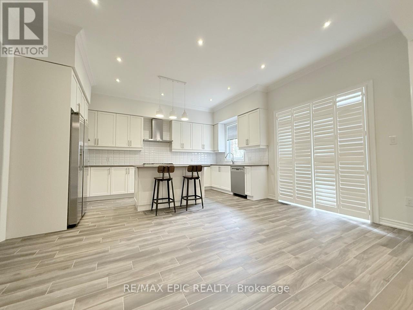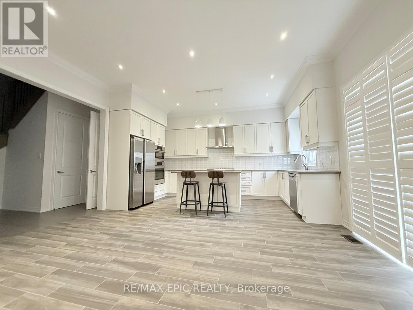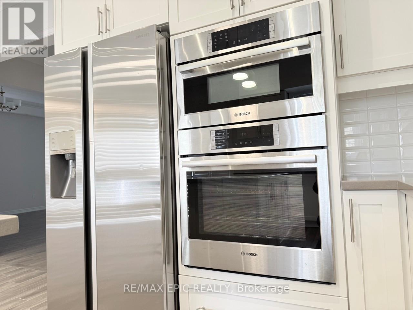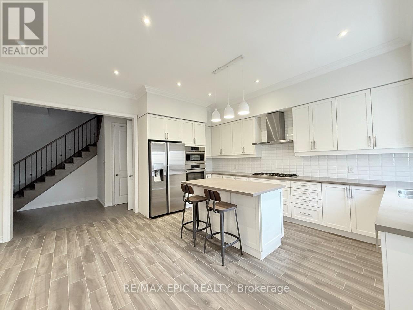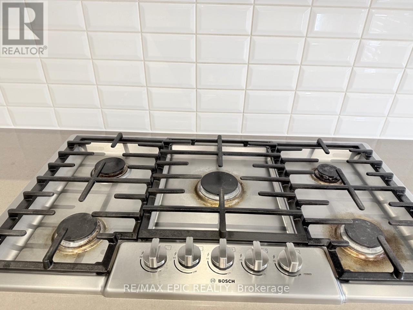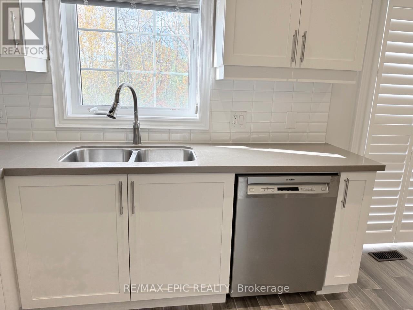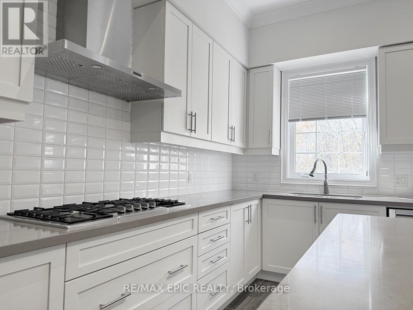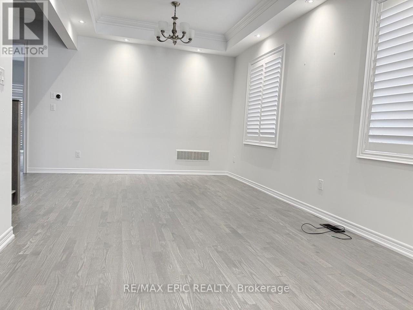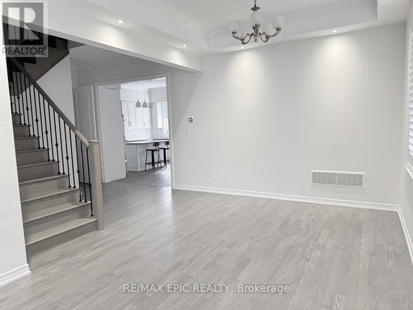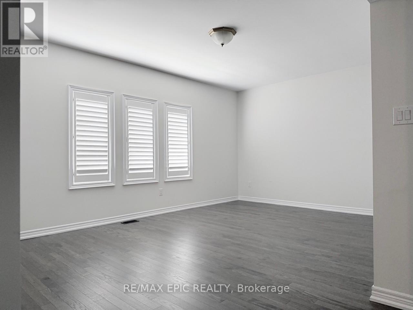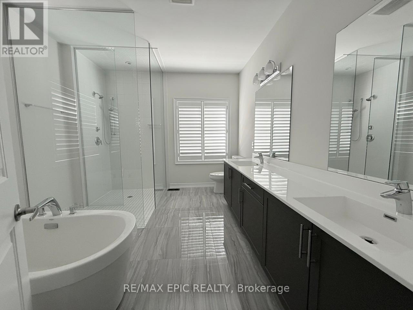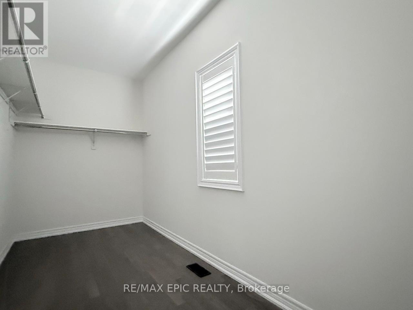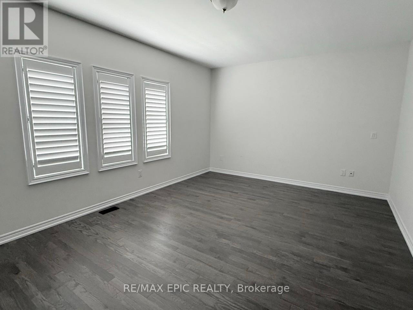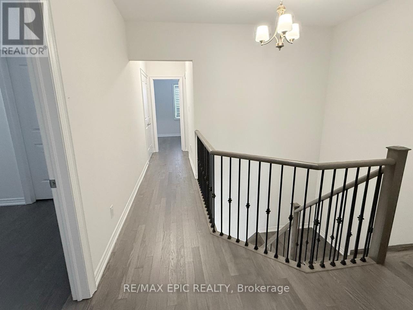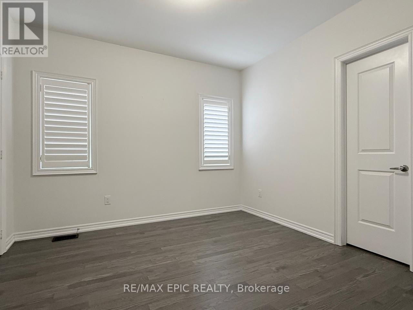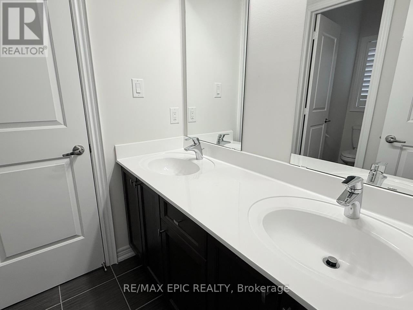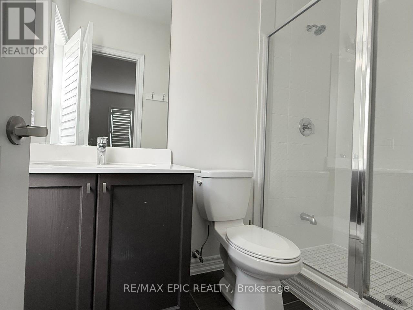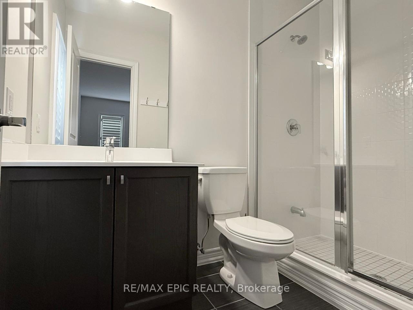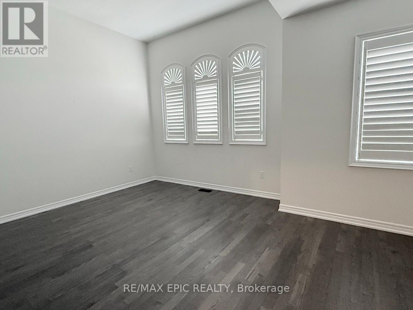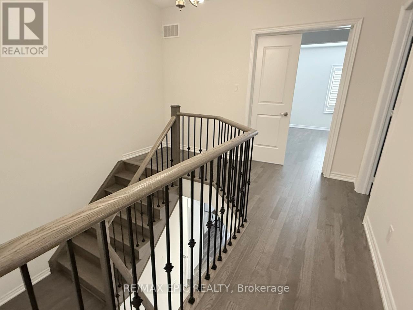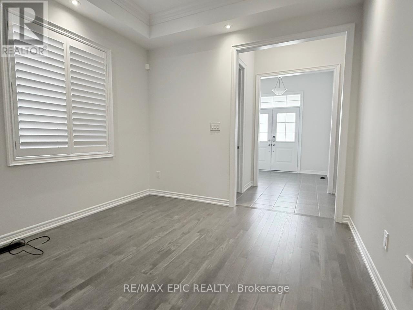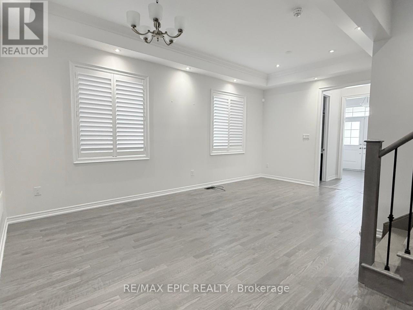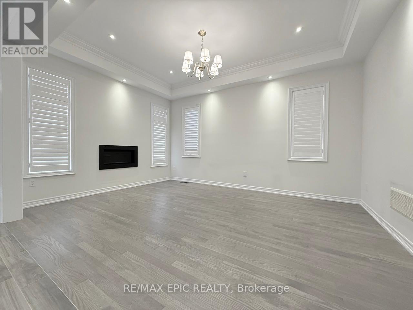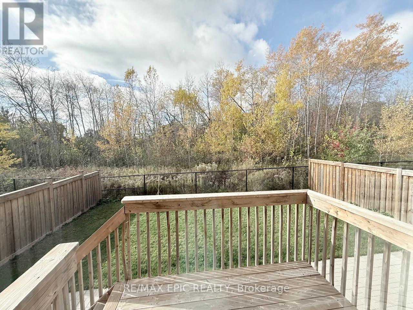27 Leary Crescent Richmond Hill, Ontario L4S 0G7
$5,500 Monthly
Luxury Home Nestled on a Quiet Crescent in Prime Westbrook!Premium lot overlooking green space, beautifully maintained inside and out. Gracious 10-ft ceilings on main, 9-ft ceilings on 2nd floor & basement. Smooth ceilings, hardwood floors throughout. Gourmet dine-in kitchen with quartz counters & built-in Bosch appliances. Family room with sleek gas fireplace. Primary bedroom retreat features a 5-pc spa-like ensuite with freestanding tub, seamless glass shower & his-and-hers vanities. Includes an additional bedroom with private ensuite - perfect for comfortable family living. A must-see home! (id:60365)
Property Details
| MLS® Number | N12497938 |
| Property Type | Single Family |
| Community Name | Westbrook |
| AmenitiesNearBy | Hospital, Park, Public Transit, Schools |
| Features | Wooded Area, Conservation/green Belt, In Suite Laundry |
| ParkingSpaceTotal | 4 |
Building
| BathroomTotal | 4 |
| BedroomsAboveGround | 4 |
| BedroomsTotal | 4 |
| Age | New Building |
| Appliances | Garage Door Opener Remote(s) |
| BasementType | Full |
| ConstructionStyleAttachment | Detached |
| CoolingType | Central Air Conditioning, Air Exchanger |
| ExteriorFinish | Brick, Stone |
| FireplacePresent | Yes |
| FlooringType | Hardwood |
| FoundationType | Concrete |
| HalfBathTotal | 1 |
| HeatingFuel | Natural Gas |
| HeatingType | Forced Air |
| StoriesTotal | 2 |
| SizeInterior | 2500 - 3000 Sqft |
| Type | House |
| UtilityWater | Municipal Water |
Parking
| Garage |
Land
| Acreage | No |
| LandAmenities | Hospital, Park, Public Transit, Schools |
| Sewer | Sanitary Sewer |
| SizeDepth | 106 Ft |
| SizeFrontage | 40 Ft |
| SizeIrregular | 40 X 106 Ft ; 101ft/n,106ft/s,40.31ft/w As Per Survey |
| SizeTotalText | 40 X 106 Ft ; 101ft/n,106ft/s,40.31ft/w As Per Survey |
Rooms
| Level | Type | Length | Width | Dimensions |
|---|---|---|---|---|
| Second Level | Primary Bedroom | 5.79 m | 3.69 m | 5.79 m x 3.69 m |
| Second Level | Bedroom 2 | 3.93 m | 4.12 m | 3.93 m x 4.12 m |
| Second Level | Bedroom 3 | 4.91 m | 3.66 m | 4.91 m x 3.66 m |
| Second Level | Bedroom 4 | 3.35 m | 3.54 m | 3.35 m x 3.54 m |
| Main Level | Family Room | 3.66 m | 5 m | 3.66 m x 5 m |
| Main Level | Kitchen | 2.44 m | 5 m | 2.44 m x 5 m |
| Main Level | Eating Area | 2.9 m | 5 m | 2.9 m x 5 m |
| Main Level | Dining Room | 3.35 m | 6.1 m | 3.35 m x 6.1 m |
| Main Level | Living Room | 3.35 m | 6.1 m | 3.35 m x 6.1 m |
https://www.realtor.ca/real-estate/29055399/27-leary-crescent-richmond-hill-westbrook-westbrook
Annie Li
Broker of Record
50 Acadia Ave #315
Markham, Ontario L3R 0B3

