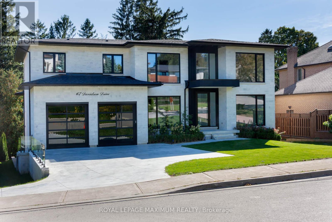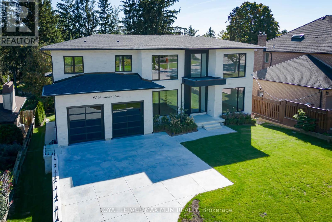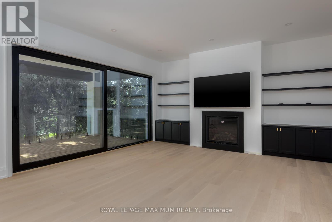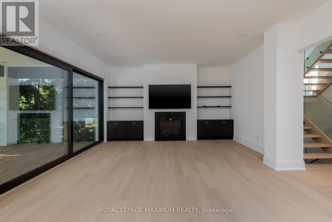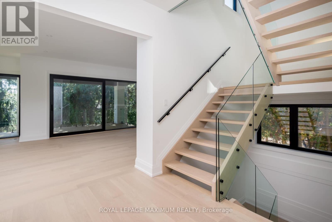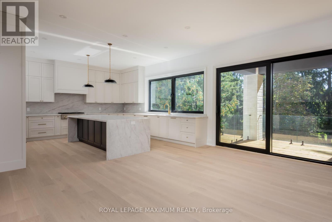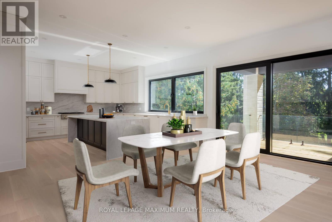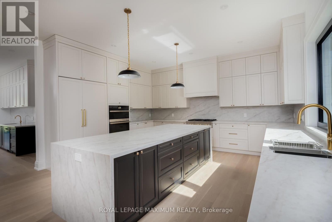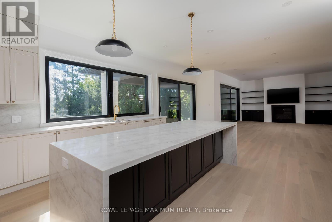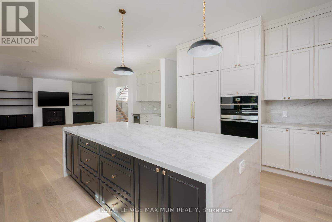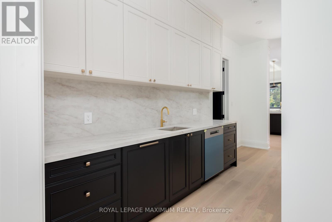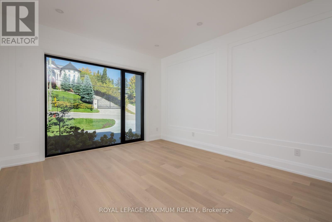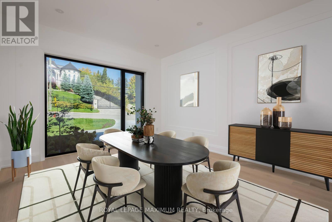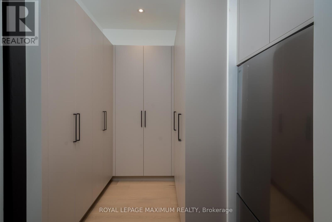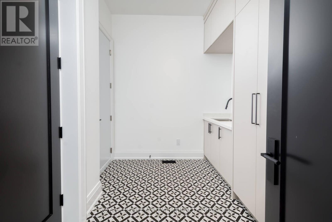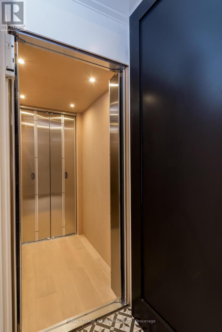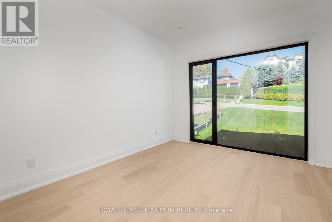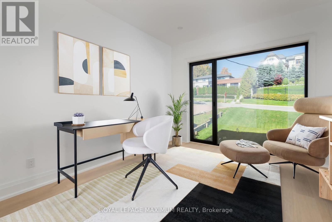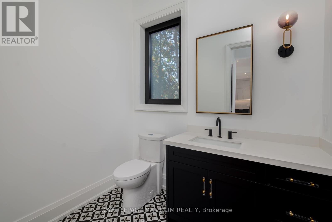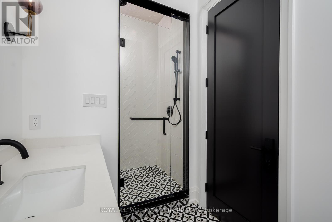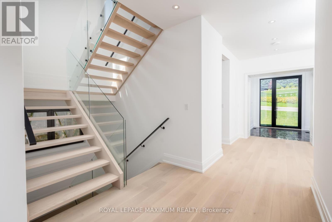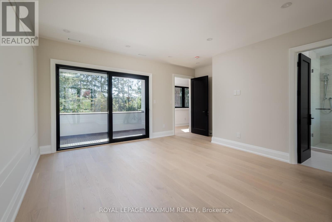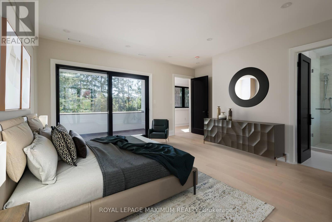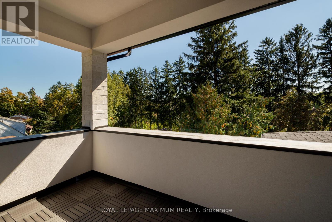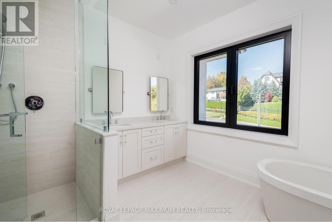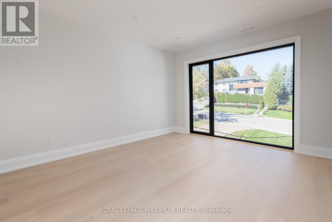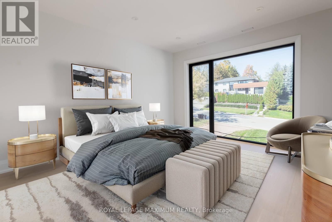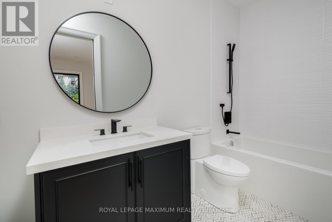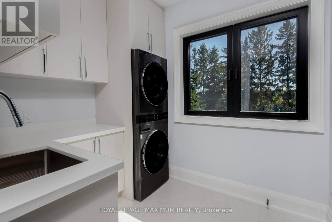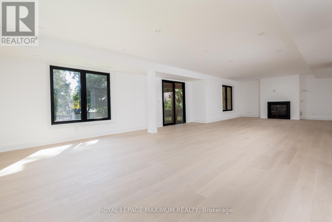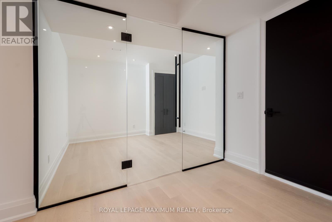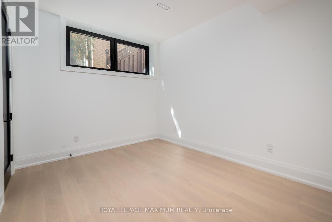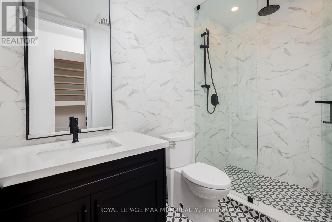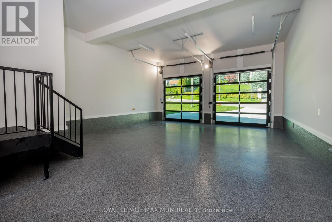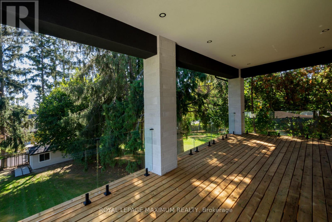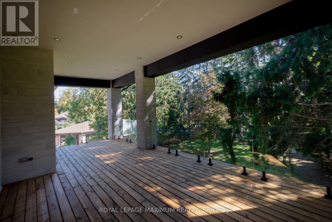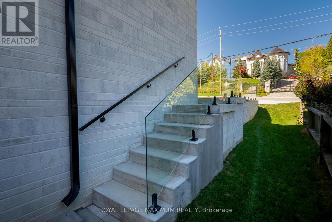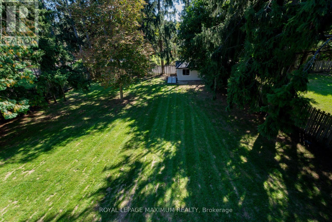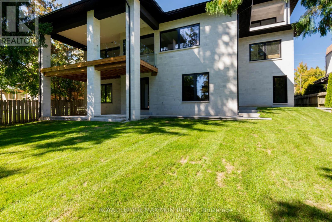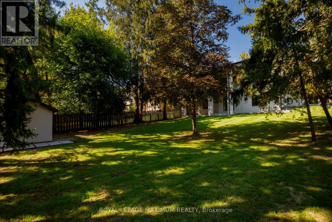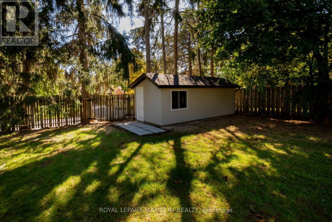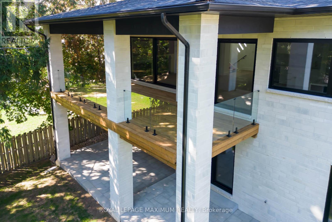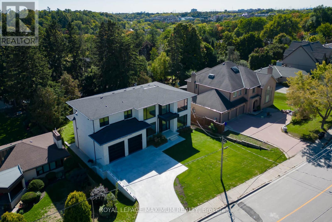67 Davidson Drive Vaughan, Ontario L4L 1M2
$4,588,000
Welcome to 67 Davidson Street, Modern Luxurious Living Nestled on a Private Pool-sized, treed and Scenic yard. This Home offers amazing Privacy, Serenity, and Comfort. Approximately 5800 sq ft of total living space. Minutes from Kleinburg Village, Boyd Park, Humber River, and the National Golf Course. Features 9-10 foot ceilings, Heated 4-car drive/3-car garage (Also Heated). Party-size kitchen, perfectly designed for Comfort and Entertaining. Modern main-floor in-law suite with its own walk-in closet and ensuite. Formal Dining Room, Mudroom, Butler's Pantry, and Servery. Elevator/Garage access to all three levels. Make Your way to a fully equipped Upper level Oasis with a secondary furnace, laundry room, 3 large bedrooms/Master Bedroom with a Sitting area and walkout to Balcony. All bedrooms have their own ensuite bathrooms and built-in closets. (id:60365)
Property Details
| MLS® Number | N12497962 |
| Property Type | Single Family |
| Community Name | Islington Woods |
| AmenitiesNearBy | Golf Nearby |
| Features | In-law Suite |
| ParkingSpaceTotal | 7 |
Building
| BathroomTotal | 5 |
| BedroomsAboveGround | 4 |
| BedroomsBelowGround | 1 |
| BedroomsTotal | 5 |
| Age | New Building |
| Amenities | Fireplace(s) |
| Appliances | Garage Door Opener Remote(s), Oven - Built-in, Central Vacuum, Range, Water Heater, Dishwasher, Oven, Gas Stove(s), Two Refrigerators |
| BasementDevelopment | Finished |
| BasementFeatures | Walk Out |
| BasementType | N/a (finished) |
| ConstructionStyleAttachment | Detached |
| CoolingType | Central Air Conditioning, Ventilation System |
| ExteriorFinish | Stone |
| FireplacePresent | Yes |
| FlooringType | Hardwood |
| FoundationType | Concrete |
| HalfBathTotal | 1 |
| HeatingFuel | Natural Gas |
| HeatingType | Forced Air |
| StoriesTotal | 2 |
| SizeInterior | 3500 - 5000 Sqft |
| Type | House |
| UtilityWater | Municipal Water |
Parking
| Attached Garage | |
| Garage |
Land
| Acreage | No |
| LandAmenities | Golf Nearby |
| Sewer | Sanitary Sewer |
| SizeDepth | 199 Ft |
| SizeFrontage | 70 Ft |
| SizeIrregular | 70 X 199 Ft |
| SizeTotalText | 70 X 199 Ft |
Rooms
| Level | Type | Length | Width | Dimensions |
|---|---|---|---|---|
| Second Level | Primary Bedroom | 21.1 m | 17.3 m | 21.1 m x 17.3 m |
| Second Level | Bedroom 2 | 13.1 m | 12.8 m | 13.1 m x 12.8 m |
| Second Level | Bedroom 3 | 23.4 m | 13.2 m | 23.4 m x 13.2 m |
| Lower Level | Bedroom | 13.2 m | 12.1 m | 13.2 m x 12.1 m |
| Lower Level | Exercise Room | 14.7 m | 13.2 m | 14.7 m x 13.2 m |
| Lower Level | Recreational, Games Room | 46 m | 26.75 m | 46 m x 26.75 m |
| Lower Level | Sitting Room | 25.1 m | 21.7 m | 25.1 m x 21.7 m |
| Main Level | Kitchen | 18 m | 16 m | 18 m x 16 m |
| Main Level | Family Room | 19.1 m | 17.1 m | 19.1 m x 17.1 m |
| Main Level | Dining Room | 13.5 m | 16.5 m | 13.5 m x 16.5 m |
| Main Level | Bedroom | 18.1 m | 13.2 m | 18.1 m x 13.2 m |
| Main Level | Mud Room | 10.7 m | 8.8 m | 10.7 m x 8.8 m |
Vita-Marie Ferrari
Salesperson
7694 Islington Avenue, 2nd Floor
Vaughan, Ontario L4L 1W3
Albert Tallarico
Broker
7694 Islington Avenue, 2nd Floor
Vaughan, Ontario L4L 1W3

