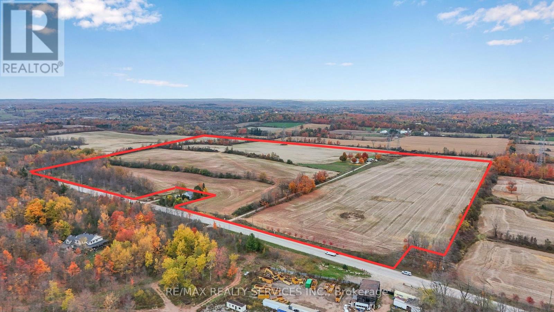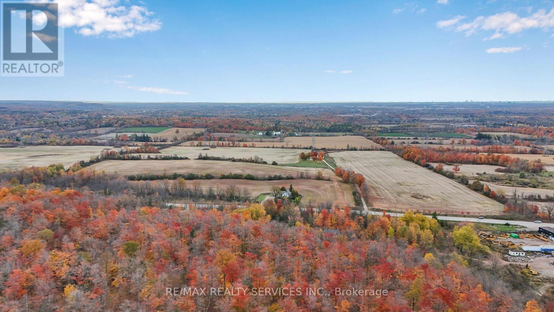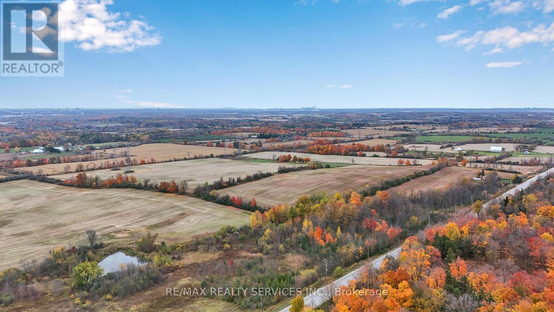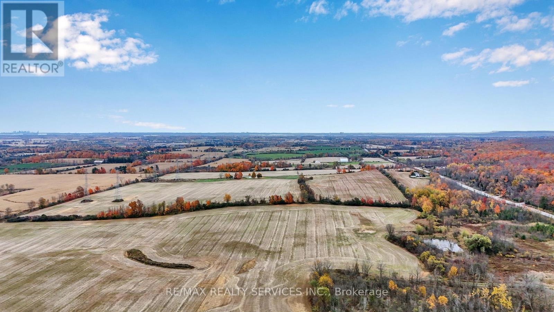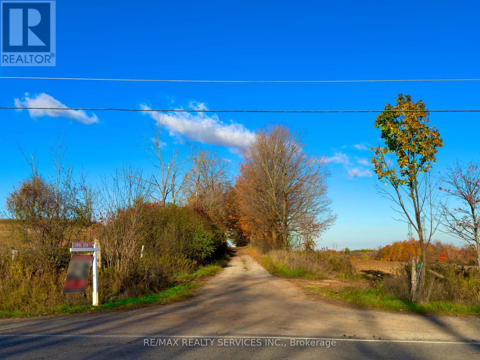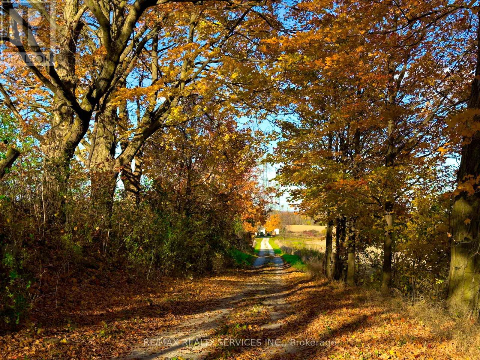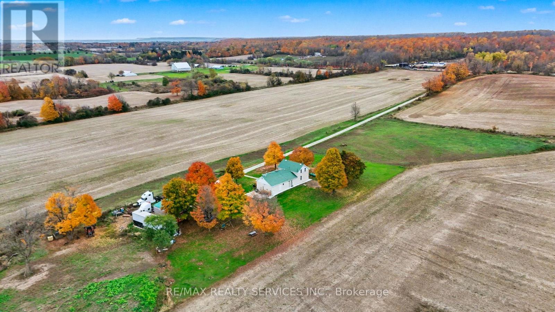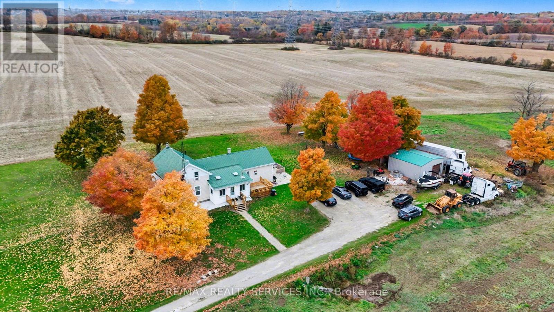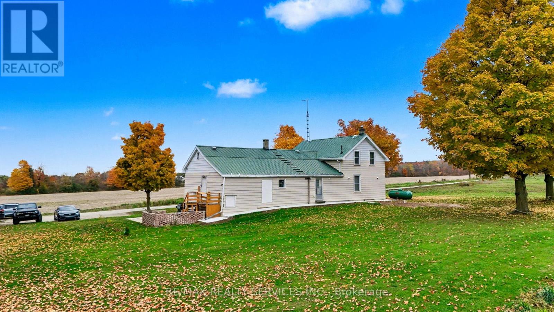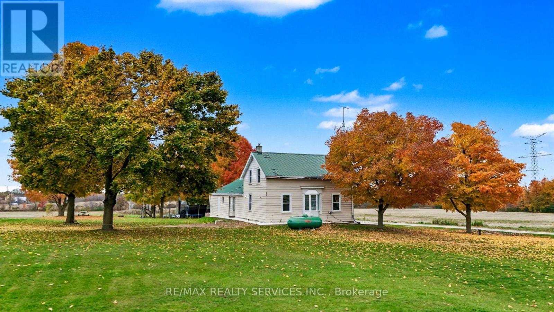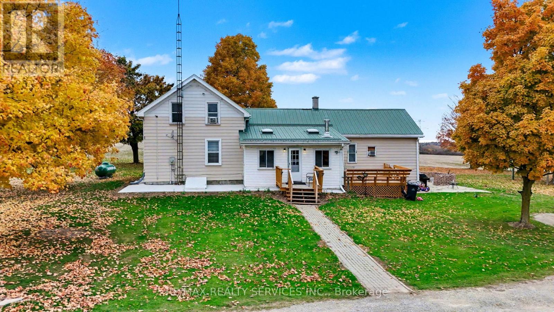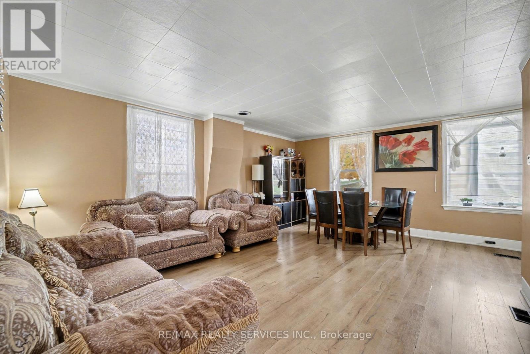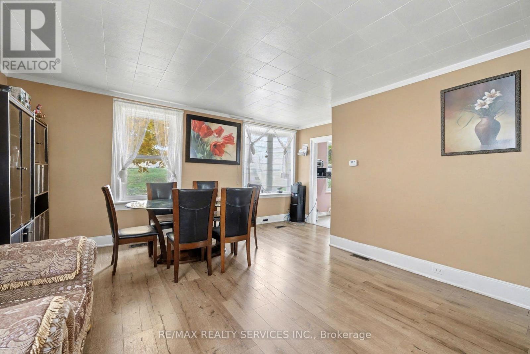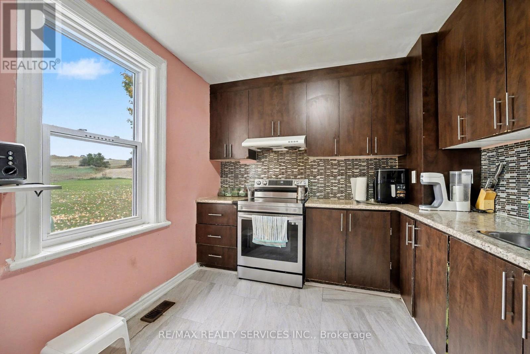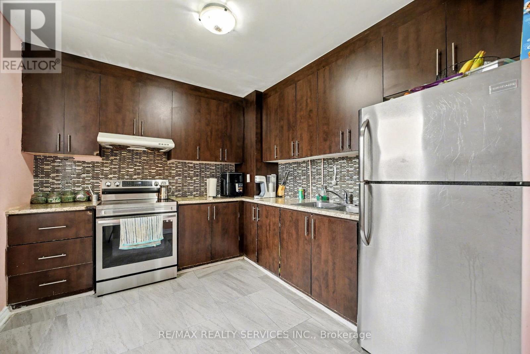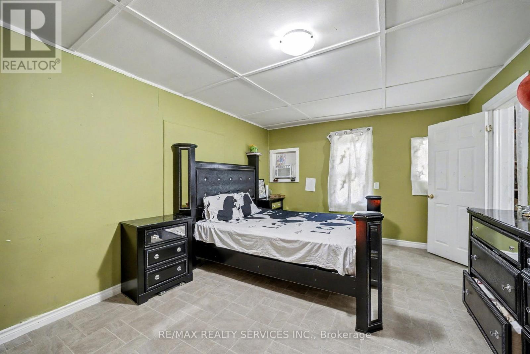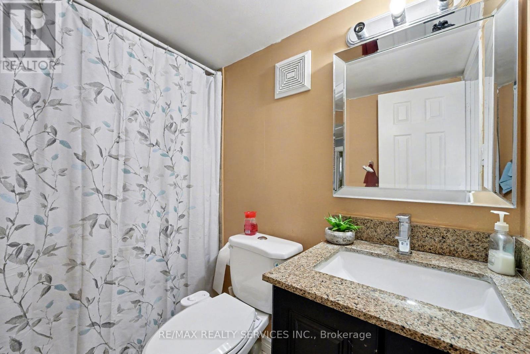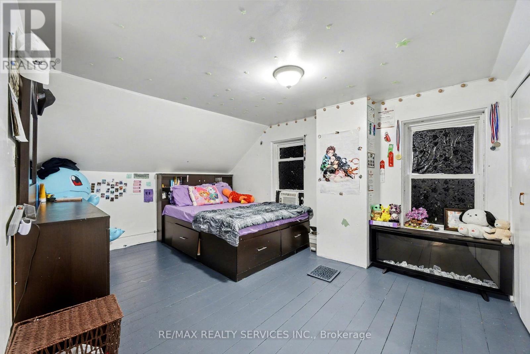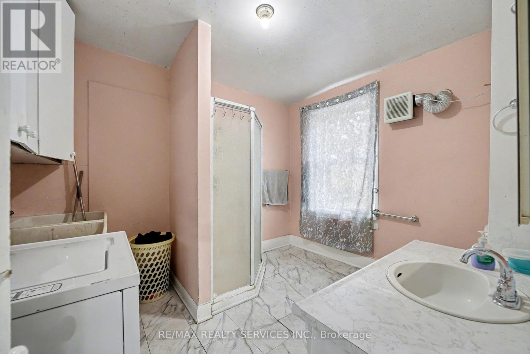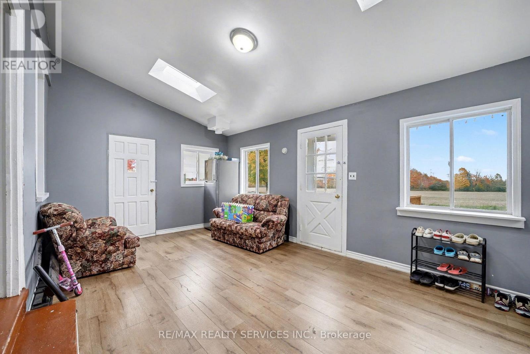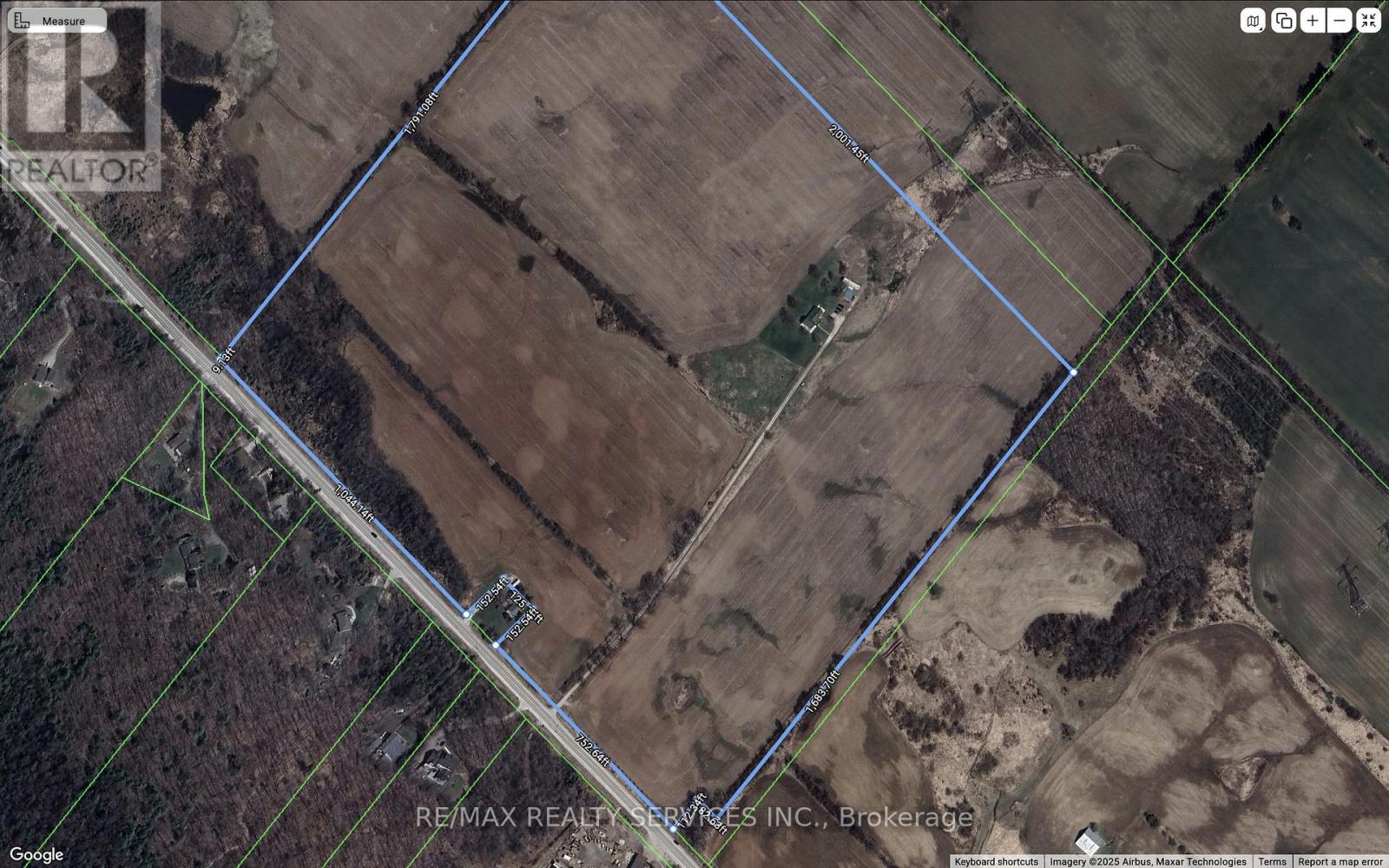11889 Fourth Line Halton Hills, Ontario L7J 2M1
$4,799,900
Prime Location! Exceptional Opportunity To Own 78+ Acres, Including 72+ Acres Of Workable Land Currently Leased On A Year-to-year Basis, Providing Steady Cash Flow. Amazingly Situated Minutes From Acton And Georgetown, And Just 10 Minutes To Milton And Hwy 401. Providing A Perfect Blend Of Rural Tranquility And Urban Convenience. The Property Features A Well-maintained 3 Bedroom, 2 Bath Home With Updated Kitchen And Bathrooms, Separate Living And Family Rooms, And A Bright Sunroom Offering Plenty Of Natural Light And Space. As A Bonus, Architectural Drawings Are Available For A Custom 6,000+ Sq. Ft. Luxury Home With A 4-car Garage, Providing The Ideal Opportunity To Create Your Dream Estate In A Highly Desirable Location. Great Future Investment Potential. (id:60365)
Property Details
| MLS® Number | W12498012 |
| Property Type | Agriculture |
| Community Name | 1049 - Rural Halton Hills |
| FarmType | Farm |
| Features | Sloping, Conservation/green Belt |
| ParkingSpaceTotal | 10 |
| Structure | Drive Shed |
| ViewType | View |
Building
| BathroomTotal | 2 |
| BedroomsAboveGround | 3 |
| BedroomsTotal | 3 |
| Appliances | Dryer, Stove, Washer, Window Coverings, Refrigerator |
| BasementDevelopment | Unfinished |
| BasementType | N/a (unfinished) |
| CoolingType | None |
| ExteriorFinish | Vinyl Siding |
| FireplacePresent | Yes |
| FlooringType | Wood, Hardwood |
| HeatingFuel | Propane |
| HeatingType | Forced Air |
| StoriesTotal | 2 |
| SizeInterior | 1500 - 2000 Sqft |
| UtilityWater | Municipal Water |
Parking
| No Garage |
Land
| Acreage | Yes |
| Sewer | Septic System |
| SizeIrregular | 2001.5 X 1791.1 Acre |
| SizeTotalText | 2001.5 X 1791.1 Acre|50 - 100 Acres |
| SurfaceWater | River/stream |
Rooms
| Level | Type | Length | Width | Dimensions |
|---|---|---|---|---|
| Second Level | Bedroom | 4.26 m | 3.25 m | 4.26 m x 3.25 m |
| Second Level | Bedroom | 5.79 m | 3.25 m | 5.79 m x 3.25 m |
| Main Level | Living Room | 5.38 m | 4.27 m | 5.38 m x 4.27 m |
| Main Level | Kitchen | 5.38 m | 5.18 m | 5.38 m x 5.18 m |
| Main Level | Pantry | 5.94 m | 1.73 m | 5.94 m x 1.73 m |
| Main Level | Sunroom | 6.04 m | 3.5 m | 6.04 m x 3.5 m |
| Main Level | Other | 5.94 m | 3.53 m | 5.94 m x 3.53 m |
| Main Level | Bedroom | 3.2 m | 2.95 m | 3.2 m x 2.95 m |
Utilities
| Electricity | Installed |
Prabhjot P.j. Arora
Salesperson
295 Queen St E, Suite B
Brampton, Ontario L6W 3R1
Jaspreet Arora
Salesperson
295 Queen St E, Suite B
Brampton, Ontario L6W 3R1

