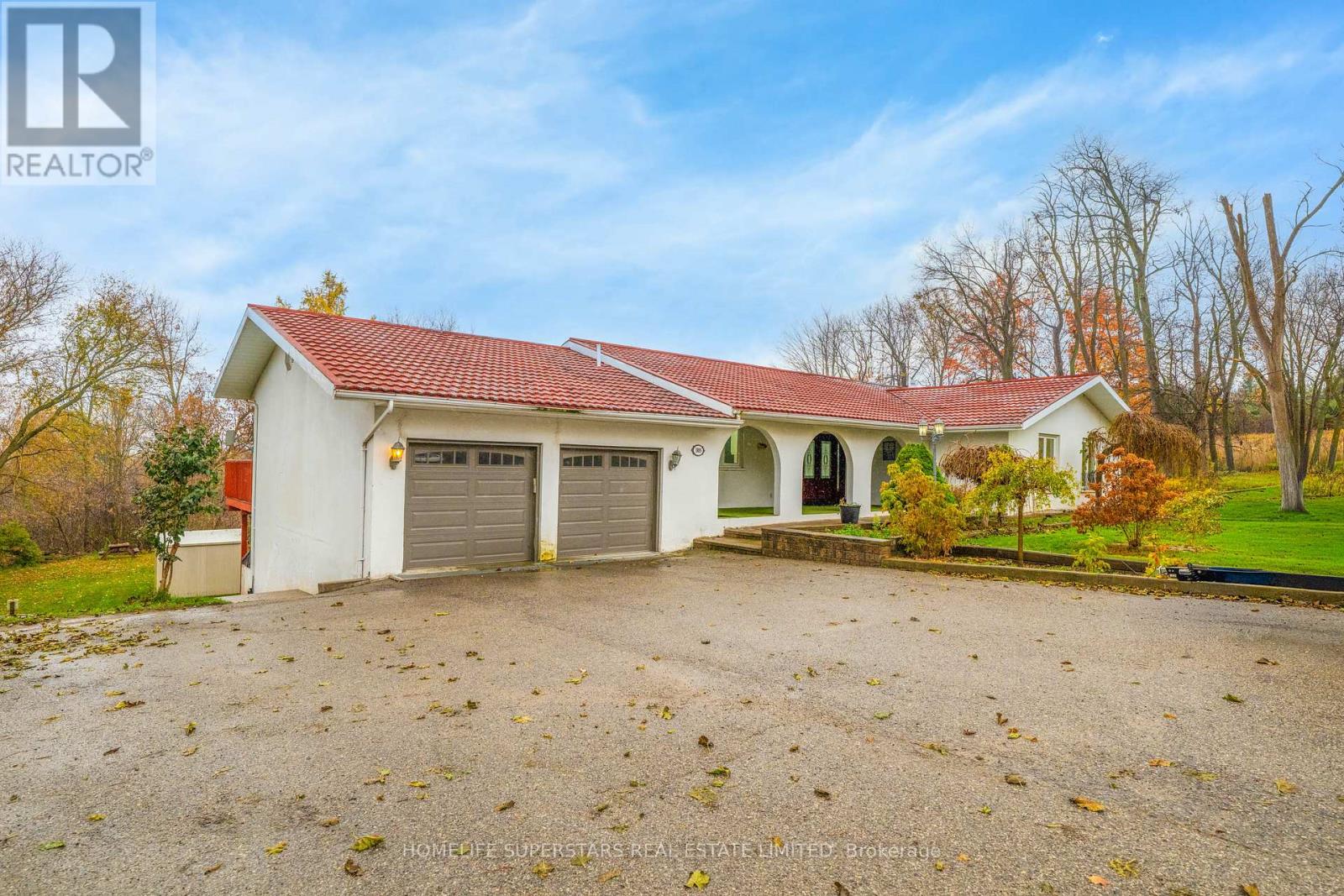3885 89 Highway Innisfil, Ontario L0L 1L0
$1,547,899
LUXURIOUS BUNGLOW on 1.7 Acres, approximately 4500sft living space, Huge Living, Dinning & Family Room. Chefs Dream incredible Custom Gourmet Kitchen & high-end appliances, pot light, hardwood flooring throughout, Huge game room Hall, Sun Room, office with seperate entranc, B/I Closets,Tons of Possibility for future expansion of dwelling unit/storage unit upon permit.huge walkout basement with seperate entrance, huge window throughout with natural light all day,A second master bedroom includes its own full ensuite perfect for guests or extended family.potential to rezone to commercial by applying for zoning by law amendment, New Furnance and heat pump, minutes to highway 400, Tanger outlet mall, close to future highway 413 (id:60365)
Property Details
| MLS® Number | N12498396 |
| Property Type | Single Family |
| Community Name | Rural Innisfil |
| AmenitiesNearBy | Beach, Place Of Worship |
| CommunityFeatures | School Bus |
| EquipmentType | Water Heater |
| Features | Carpet Free, Guest Suite, In-law Suite |
| ParkingSpaceTotal | 14 |
| RentalEquipmentType | Water Heater |
| Structure | Deck |
Building
| BathroomTotal | 5 |
| BedroomsAboveGround | 3 |
| BedroomsBelowGround | 3 |
| BedroomsTotal | 6 |
| Amenities | Fireplace(s) |
| ArchitecturalStyle | Bungalow |
| BasementDevelopment | Finished |
| BasementFeatures | Walk Out, Separate Entrance |
| BasementType | N/a (finished), N/a |
| ConstructionStyleAttachment | Detached |
| CoolingType | Central Air Conditioning |
| ExteriorFinish | Stucco |
| FireplacePresent | Yes |
| FireplaceTotal | 2 |
| FoundationType | Brick |
| HalfBathTotal | 1 |
| HeatingFuel | Electric, Propane |
| HeatingType | Heat Pump, Not Known |
| StoriesTotal | 1 |
| SizeInterior | 2500 - 3000 Sqft |
| Type | House |
Parking
| Attached Garage | |
| Garage |
Land
| Acreage | No |
| LandAmenities | Beach, Place Of Worship |
| Sewer | Septic System |
| SizeDepth | 200 Ft |
| SizeFrontage | 350 Ft |
| SizeIrregular | 350 X 200 Ft |
| SizeTotalText | 350 X 200 Ft |
Rooms
| Level | Type | Length | Width | Dimensions |
|---|---|---|---|---|
| Lower Level | Bedroom 5 | 14.3 m | 12 m | 14.3 m x 12 m |
| Lower Level | Games Room | 26.3 m | 14.6 m | 26.3 m x 14.6 m |
| Lower Level | Family Room | 28 m | 16 m | 28 m x 16 m |
| Lower Level | Kitchen | 13.9 m | 15.6 m | 13.9 m x 15.6 m |
| Lower Level | Cold Room | 28 m | 7.6 m | 28 m x 7.6 m |
| Lower Level | Bedroom 4 | 17.3 m | 17 m | 17.3 m x 17 m |
| Main Level | Foyer | 26.6 m | 7 m | 26.6 m x 7 m |
| Main Level | Living Room | 12.6 m | 21 m | 12.6 m x 21 m |
| Main Level | Dining Room | 13 m | 11 m | 13 m x 11 m |
| Main Level | Primary Bedroom | 18.6 m | 19.6 m | 18.6 m x 19.6 m |
| Main Level | Bedroom 2 | 15.6 m | 13.3 m | 15.6 m x 13.3 m |
| Main Level | Bedroom 3 | 13.3 m | 11.3 m | 13.3 m x 11.3 m |
| Main Level | Office | 12 m | 7.6 m | 12 m x 7.6 m |
| Main Level | Sunroom | 9.3 m | 12.3 m | 9.3 m x 12.3 m |
| Main Level | Kitchen | 14.6 m | 16.6 m | 14.6 m x 16.6 m |
https://www.realtor.ca/real-estate/29056116/3885-89-highway-innisfil-rural-innisfil
Quratul Ain Majoka
Salesperson
102-23 Westmore Drive
Toronto, Ontario M9V 3Y7




















































