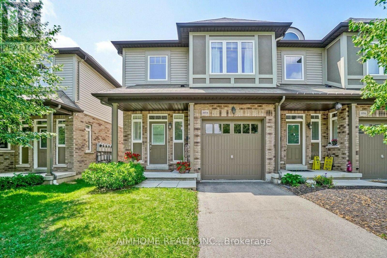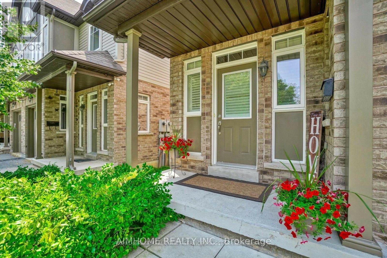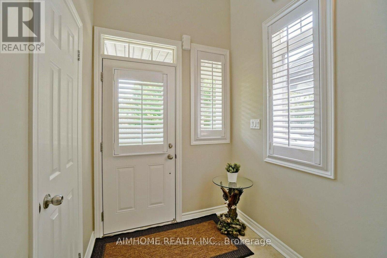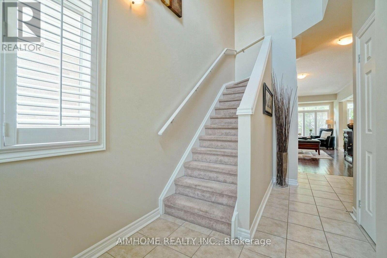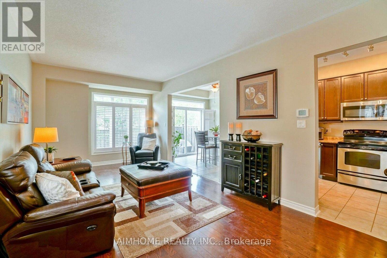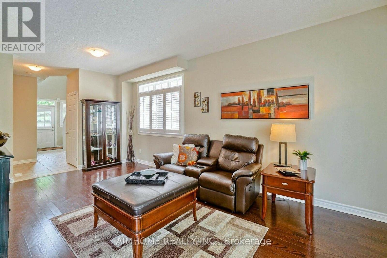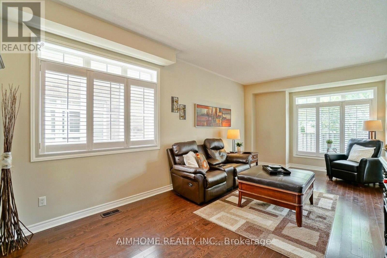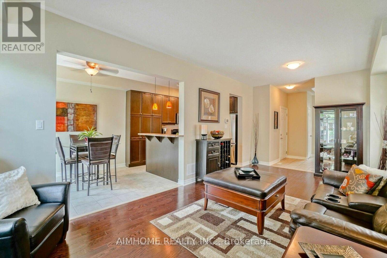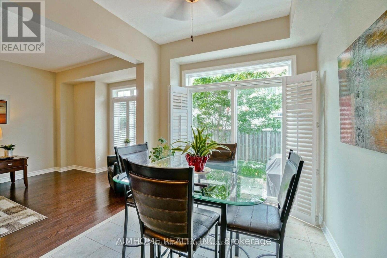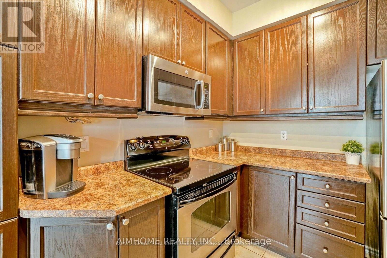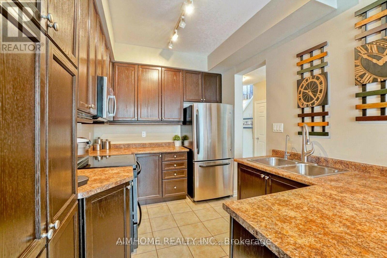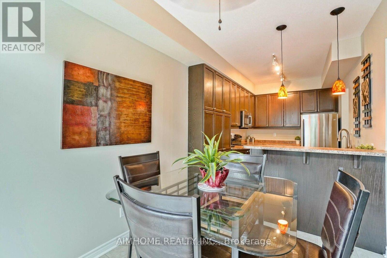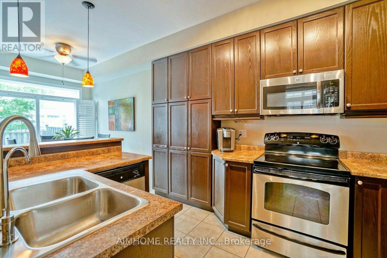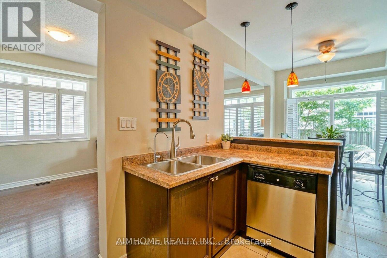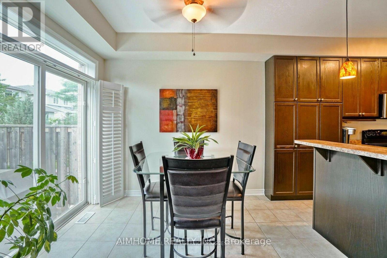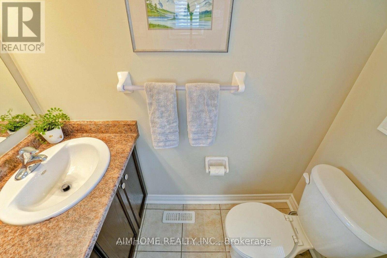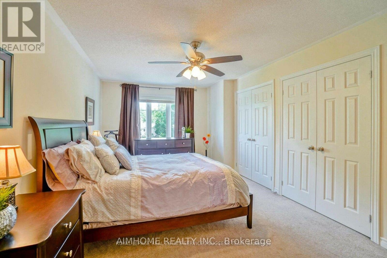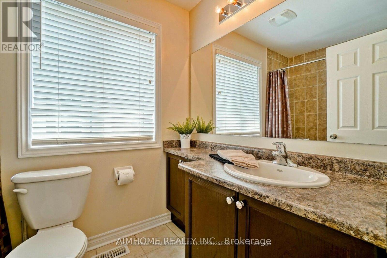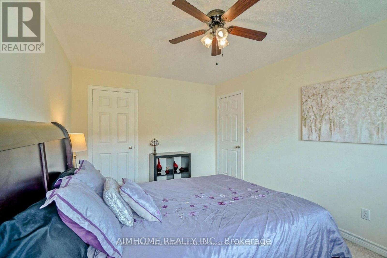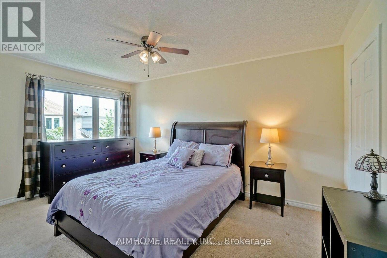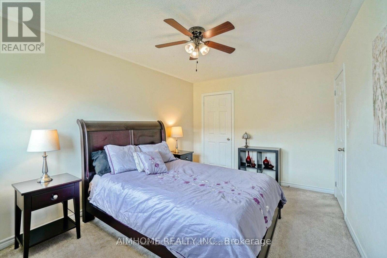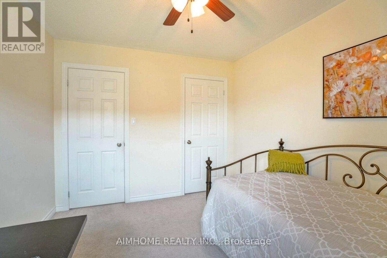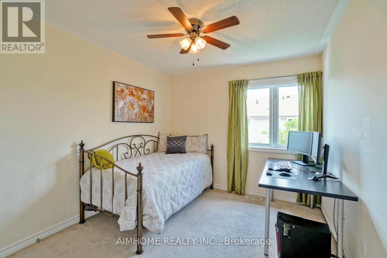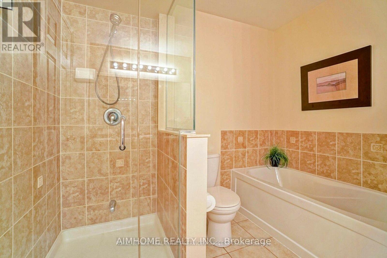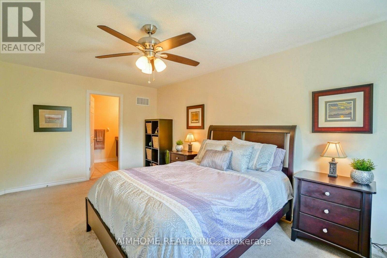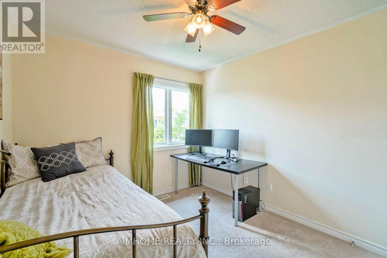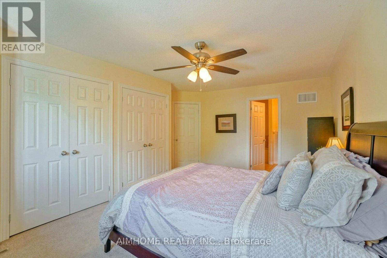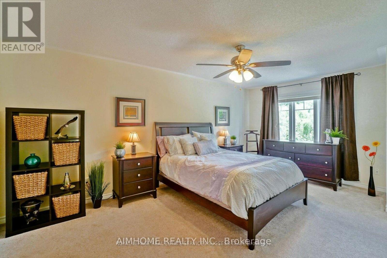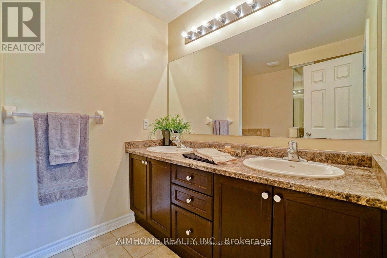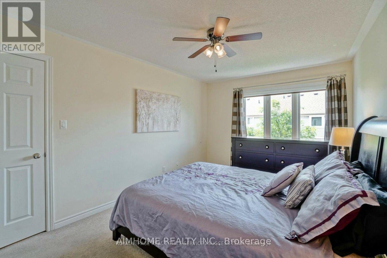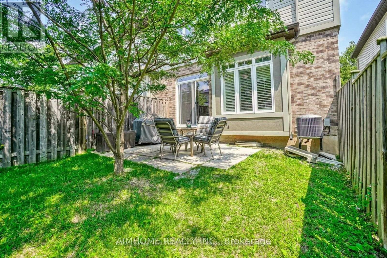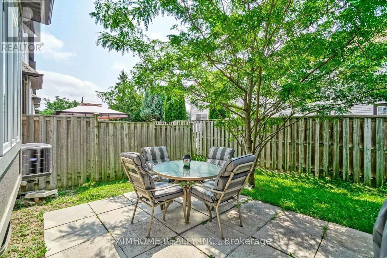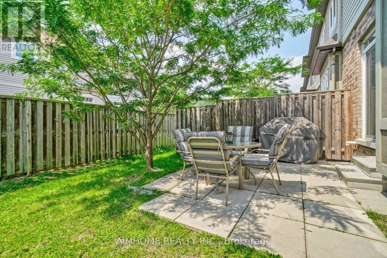1054 Ryckman Common Burlington, Ontario L7R 0B6
3 Bedroom
3 Bathroom
1500 - 2000 sqft
Central Air Conditioning
Forced Air
$3,200 Monthly
Beautiful End Unit Townhouse Situated On A Quiet Lane With Large Windows And Tons Of Natural Light. This 3 Bedroom Home Comes With A Modern Kitchen With Stainless Steel Appliances And Breakfast Area, Spacious Bedrooms Upstairs, Including A Master Bedroom With A 5 Pc Ensuite. 1min away from Maple View shopping mall Convenient Access To Shopping, Restaurants, Go Station, Qew, 403, & 407. This Home And Location Is A Must See. (id:60365)
Property Details
| MLS® Number | W12494740 |
| Property Type | Single Family |
| Community Name | Freeman |
| AmenitiesNearBy | Hospital, Public Transit, Schools |
| Features | Cul-de-sac |
| ParkingSpaceTotal | 2 |
Building
| BathroomTotal | 3 |
| BedroomsAboveGround | 3 |
| BedroomsTotal | 3 |
| Age | 6 To 15 Years |
| Appliances | Water Heater |
| BasementType | Full |
| ConstructionStyleAttachment | Attached |
| CoolingType | Central Air Conditioning |
| ExteriorFinish | Brick, Stucco |
| FlooringType | Hardwood, Ceramic, Carpeted |
| FoundationType | Poured Concrete |
| HalfBathTotal | 1 |
| HeatingFuel | Natural Gas |
| HeatingType | Forced Air |
| StoriesTotal | 2 |
| SizeInterior | 1500 - 2000 Sqft |
| Type | Row / Townhouse |
| UtilityWater | Municipal Water |
Parking
| Garage |
Land
| Acreage | No |
| LandAmenities | Hospital, Public Transit, Schools |
| Sewer | Sanitary Sewer |
| SizeDepth | 89 Ft |
| SizeFrontage | 20 Ft |
| SizeIrregular | 20 X 89 Ft |
| SizeTotalText | 20 X 89 Ft |
Rooms
| Level | Type | Length | Width | Dimensions |
|---|---|---|---|---|
| Second Level | Primary Bedroom | 4.95 m | 4.05 m | 4.95 m x 4.05 m |
| Second Level | Bedroom 2 | 3.6 m | 2.95 m | 3.6 m x 2.95 m |
| Second Level | Bedroom 3 | 3.25 m | 2.95 m | 3.25 m x 2.95 m |
| Main Level | Living Room | 6.75 m | 3.35 m | 6.75 m x 3.35 m |
| Main Level | Dining Room | 6.75 m | 3.35 m | 6.75 m x 3.35 m |
| Main Level | Kitchen | 3.35 m | 2.5 m | 3.35 m x 2.5 m |
| Main Level | Eating Area | 3.1 m | 2.5 m | 3.1 m x 2.5 m |
https://www.realtor.ca/real-estate/29052164/1054-ryckman-common-burlington-freeman-freeman
Jacob Piao
Salesperson
Aimhome Realty Inc.
1140 Burnhamthorpe Rd W#111
Mississauga, Ontario L5C 4E9
1140 Burnhamthorpe Rd W#111
Mississauga, Ontario L5C 4E9

