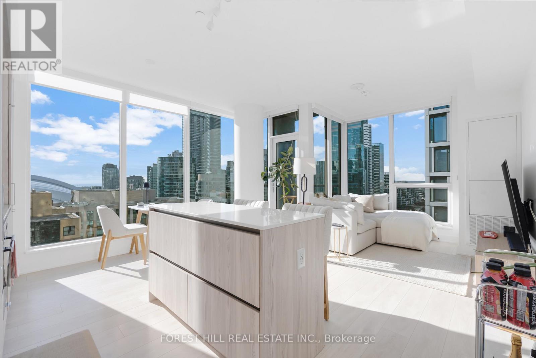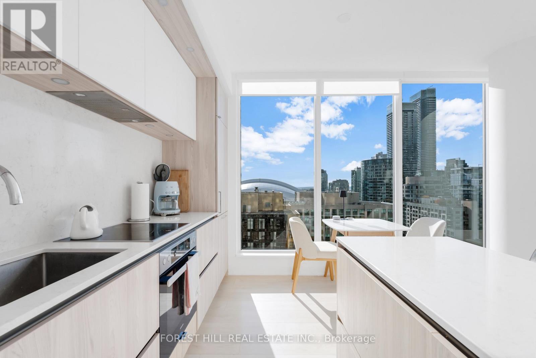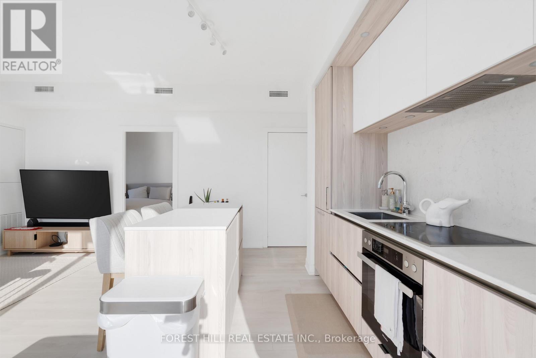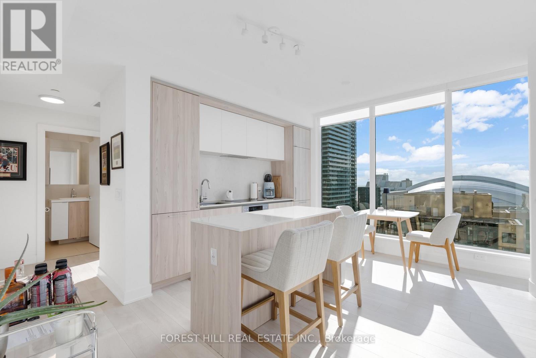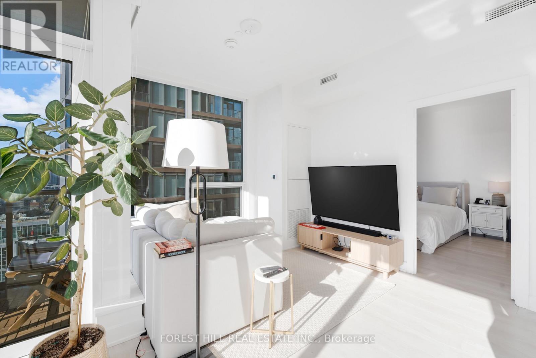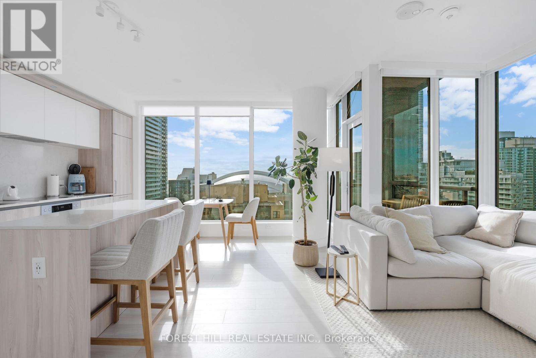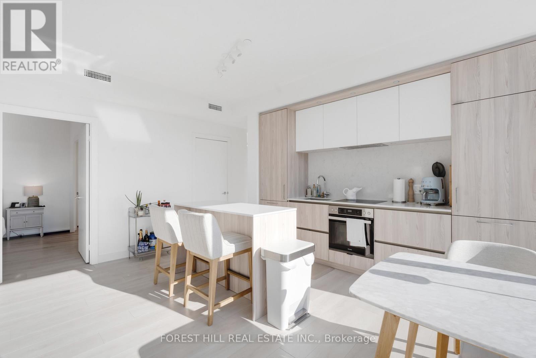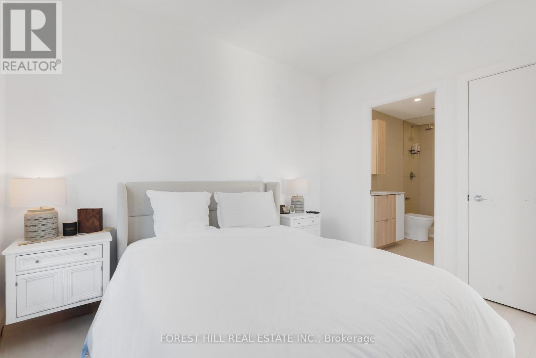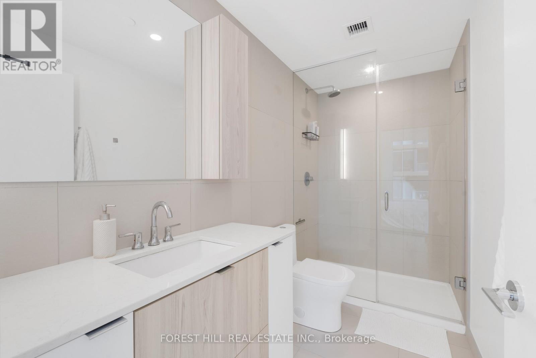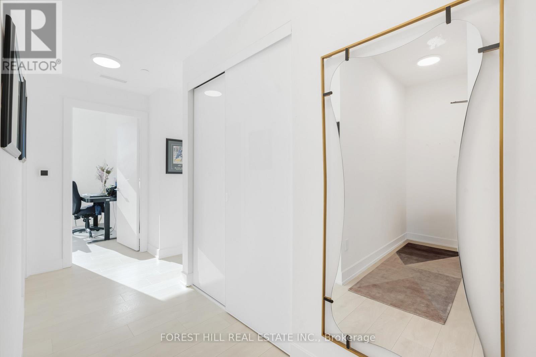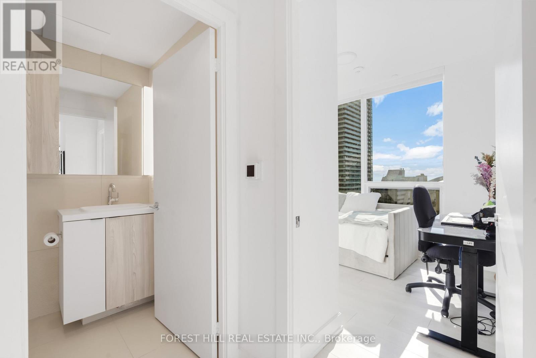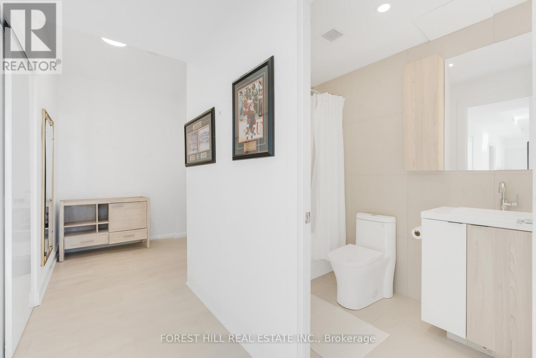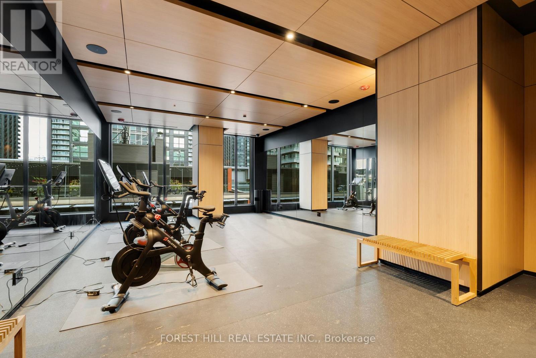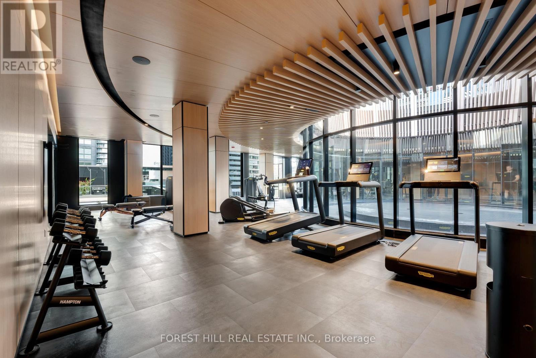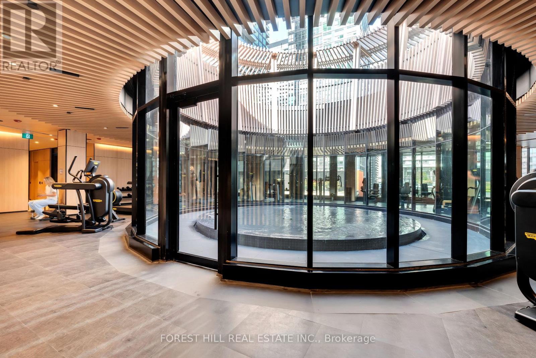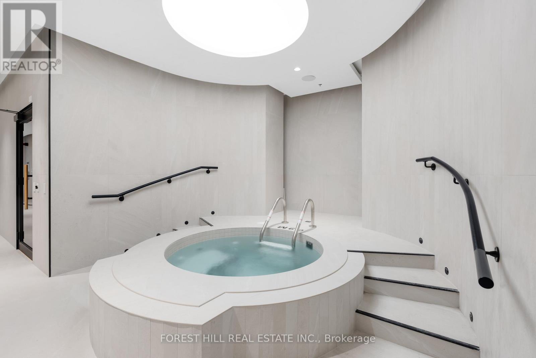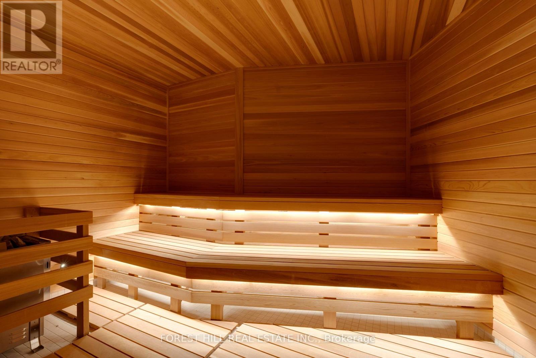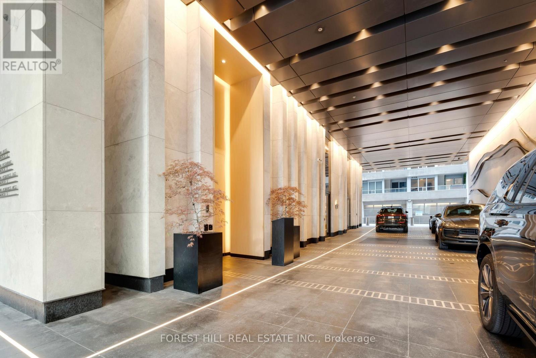1910 - 35 Mercer Street Toronto, Ontario M5V 0V1
$3,500 Monthly
***ABSOLUTELY STUNNING-----TORONTO'S SIGNATURE Panoramic Breathtaking Views Of The City All in One***CN Tower/Skydome/Lake Ontario--***Welcome to the NOBU Residences Unit 1910-A Stunning Corner Unit- 2 Bedroom+Den, 2 Bathroom, Modern & Cozy Open Concept Living--Floor to Ceiling Windows Thru Out---Custom Built European-Style Cabinetry--Spacious Kitchen Island--Most Favorable South West Exposure(Abundant Natural-Sunlight Thru-Out W/ Floor to Ceiling Windows)---Open Concept Living & Dining combined Space Are Perfect For Hosting Gatherings W/Easy Access To An Open-Balcony**Well-Laid/Sized Kitchen & Bedroom---Iconic NOBU restaurant spanning two floors walking distance of the King Street Streetcar, St. Andrew Subway Station, the Mercer Street PATH and MORE --------9th Floor Nobu Fitness Club (Fitness Centre, glass Atrium, Spin Studio, Yoga Studio, Massage Room, Hot Tub, Dry Sauna, Wet Steam, Cold Plunge, Change Rooms, and Water Feature)**SUPERB Location**Minutes from unlimited dining & upscale lifestyle neighbourhood, Steps Underground PATH--Convenience at its Best!! (id:60365)
Property Details
| MLS® Number | C12494504 |
| Property Type | Single Family |
| Community Name | Waterfront Communities C1 |
| AmenitiesNearBy | Hospital, Schools |
| CommunityFeatures | Pets Not Allowed |
| Features | Balcony, Carpet Free |
| ParkingSpaceTotal | 1 |
Building
| BathroomTotal | 2 |
| BedroomsAboveGround | 2 |
| BedroomsBelowGround | 1 |
| BedroomsTotal | 3 |
| Age | 0 To 5 Years |
| Amenities | Security/concierge, Exercise Centre, Party Room |
| Appliances | Range, Oven - Built-in |
| BasementType | None |
| CoolingType | Central Air Conditioning |
| ExteriorFinish | Brick, Steel |
| FlooringType | Wood |
| HeatingFuel | Natural Gas |
| HeatingType | Forced Air |
| SizeInterior | 800 - 899 Sqft |
| Type | Apartment |
Parking
| Underground | |
| Garage |
Land
| Acreage | No |
| LandAmenities | Hospital, Schools |
Rooms
| Level | Type | Length | Width | Dimensions |
|---|---|---|---|---|
| Flat | Living Room | 18.64 m | 15.35 m | 18.64 m x 15.35 m |
| Flat | Dining Room | 18.64 m | 15.35 m | 18.64 m x 15.35 m |
| Flat | Kitchen | 18.64 m | 15.35 m | 18.64 m x 15.35 m |
| Flat | Primary Bedroom | 16.54 m | 9.81 m | 16.54 m x 9.81 m |
| Flat | Bedroom 2 | 8.17 m | 10.5 m | 8.17 m x 10.5 m |
| Flat | Den | 6.4 m | 6.4 m | 6.4 m x 6.4 m |
Chereen Park
Salesperson
15 Lesmill Rd Unit 1
Toronto, Ontario M3B 2T3
Bella Lee
Broker
15 Lesmill Rd Unit 1
Toronto, Ontario M3B 2T3

