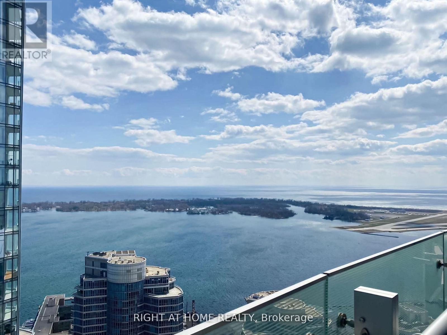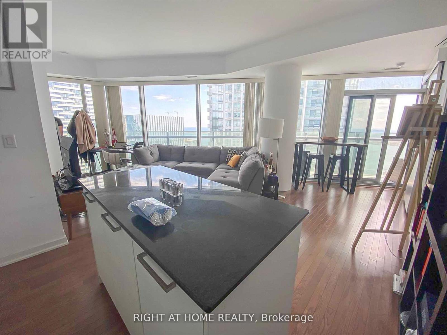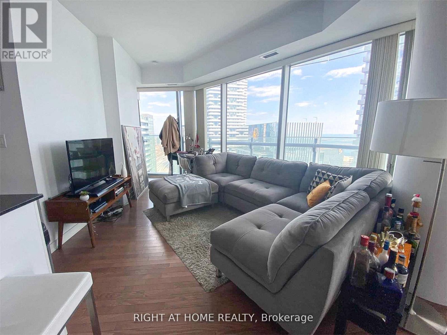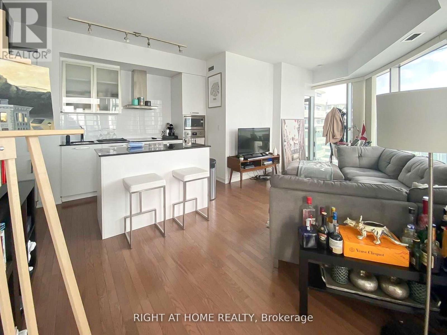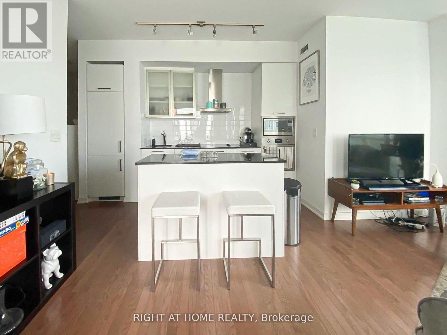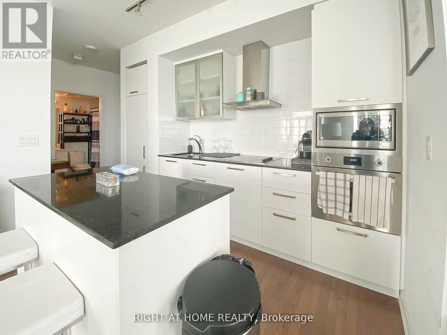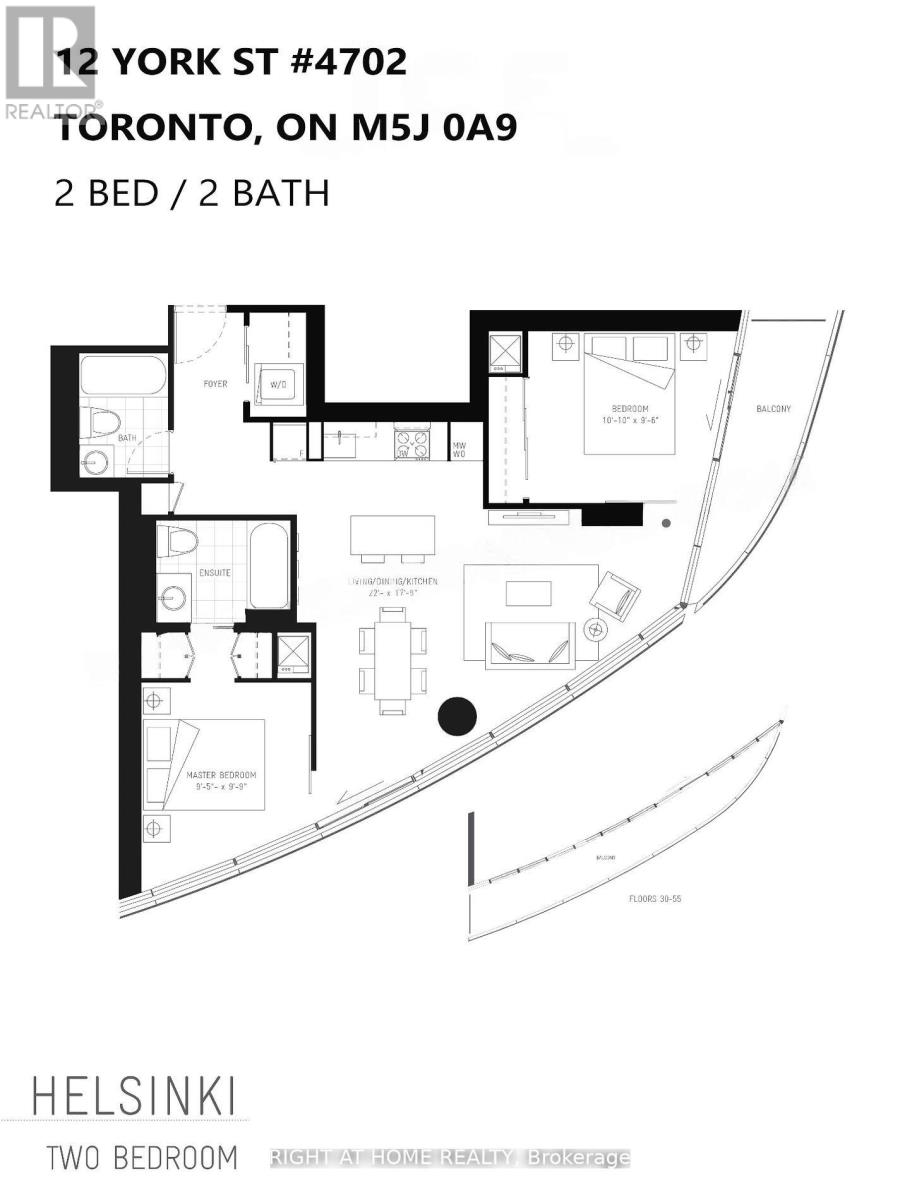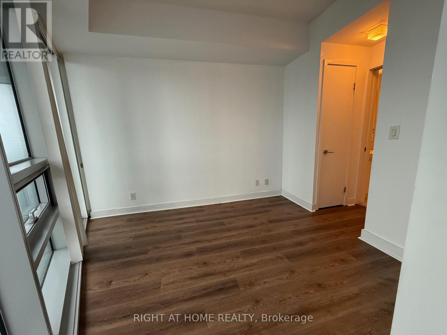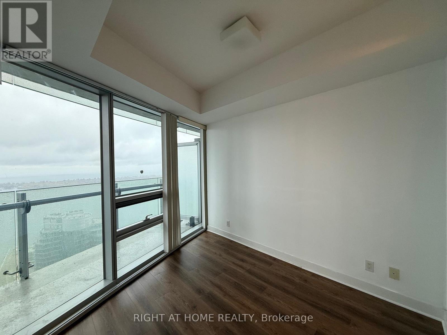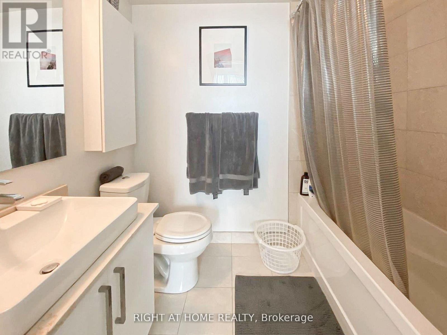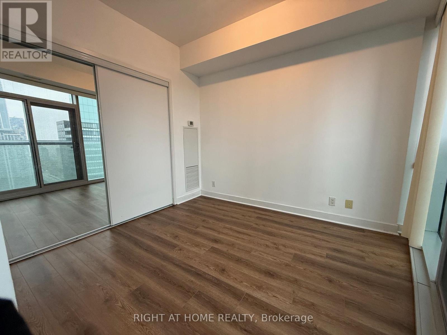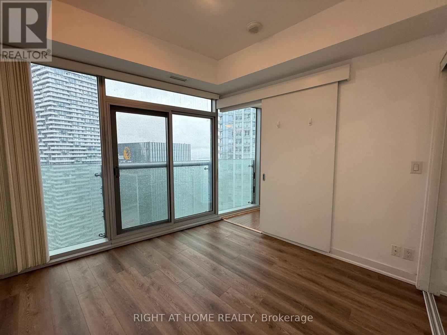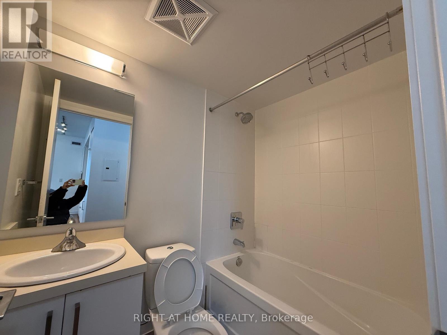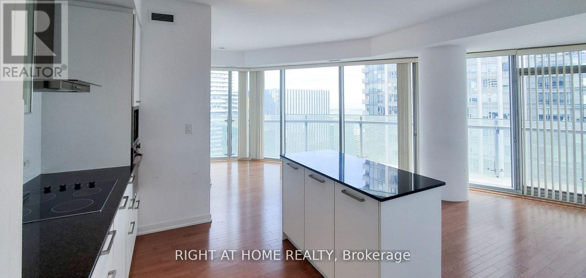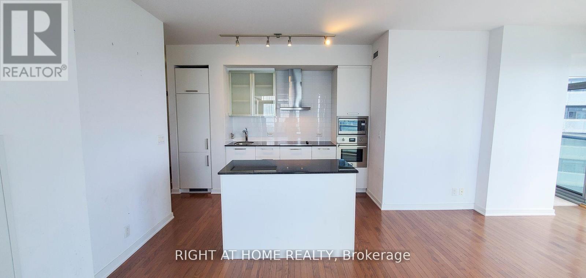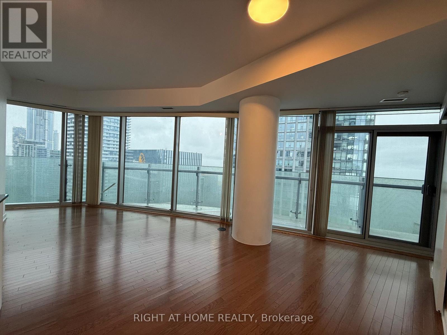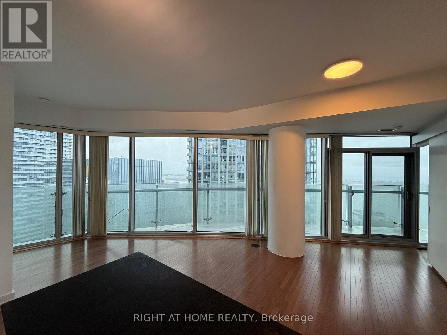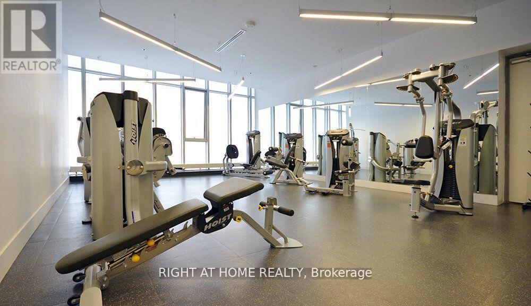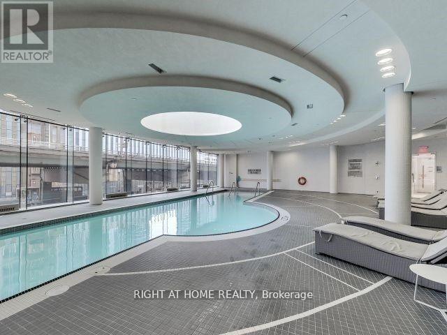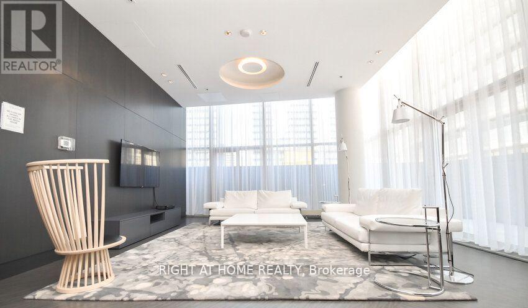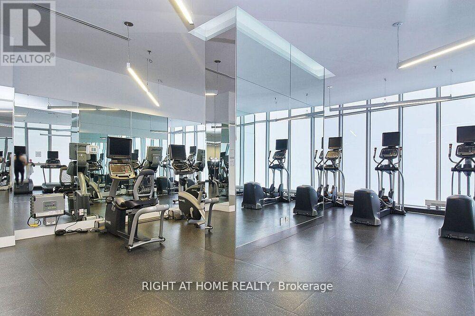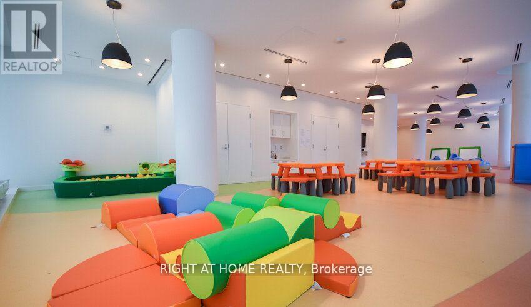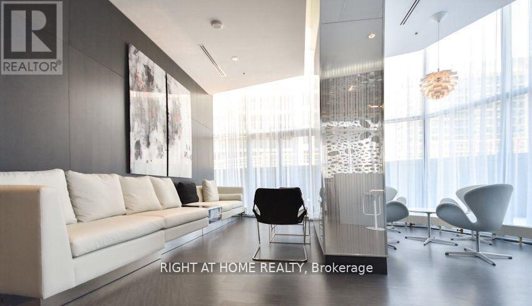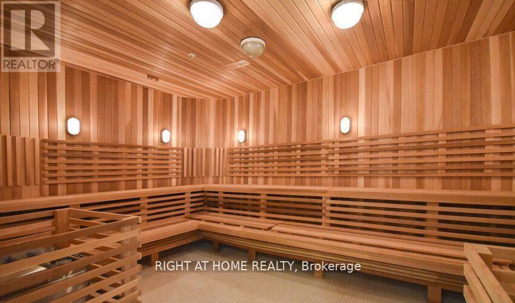4702 - 12 York Street Toronto, Ontario M5J 0A9
$3,000 Monthly
Stunning luxury condo on a high floor, southeast corner unit boasting panoramic lake views and balcony. This 2 bedroom, 2 bathroom residence (791 SQFT) includes water & gas and Ensuite Laundry. Parking is available for a Fee. Features modern and stylish design with 9-ft floor-to-ceiling windows, hardwood floors throughout, and an upgraded kitchen with built-in European-inspired appliances. The master bedroom offers a 4-piece ensuite and his/her closets, while the spacious second bedroom has a walkout to the balcony. Conveniently located steps away from Longos, Union Station, direct access to PATH, ACC, and Rogers Center. (id:60365)
Property Details
| MLS® Number | C12494550 |
| Property Type | Single Family |
| Community Name | Waterfront Communities C1 |
| CommunityFeatures | Pets Not Allowed |
| Features | Balcony |
| ParkingSpaceTotal | 1 |
| PoolType | Indoor Pool |
Building
| BathroomTotal | 2 |
| BedroomsAboveGround | 2 |
| BedroomsTotal | 2 |
| Age | 6 To 10 Years |
| Amenities | Security/concierge, Exercise Centre, Sauna, Party Room |
| Appliances | Cooktop, Dishwasher, Dryer, Oven, Sauna, Washer, Refrigerator |
| BasementType | None |
| CoolingType | Central Air Conditioning |
| ExteriorFinish | Concrete |
| FireProtection | Security Guard |
| FlooringType | Hardwood, Carpeted |
| HeatingFuel | Natural Gas |
| HeatingType | Forced Air |
| SizeInterior | 700 - 799 Sqft |
| Type | Apartment |
Parking
| Underground | |
| Garage |
Land
| Acreage | No |
| SurfaceWater | Lake/pond |
Rooms
| Level | Type | Length | Width | Dimensions |
|---|---|---|---|---|
| Flat | Living Room | 6.71 m | 5.45 m | 6.71 m x 5.45 m |
| Flat | Dining Room | 6.71 m | 5.45 m | 6.71 m x 5.45 m |
| Flat | Kitchen | 6.71 m | 5.45 m | 6.71 m x 5.45 m |
| Flat | Primary Bedroom | 2.98 m | 2.88 m | 2.98 m x 2.88 m |
| Flat | Bedroom 2 | 3.3 m | 2.91 m | 3.3 m x 2.91 m |
Jennifer Mabel Ng
Salesperson
1550 16th Avenue Bldg B Unit 3 & 4
Richmond Hill, Ontario L4B 3K9

