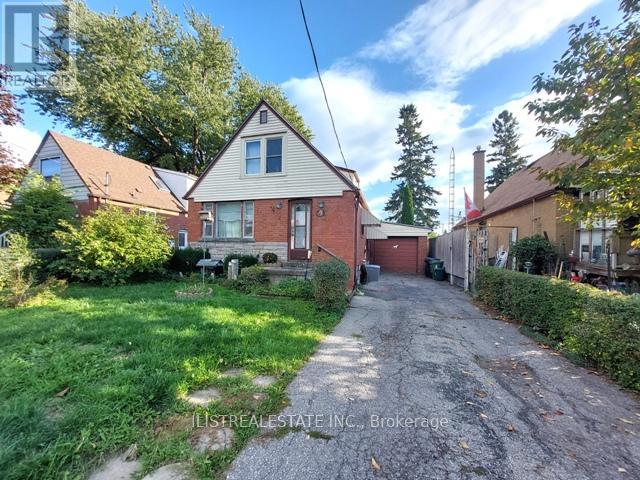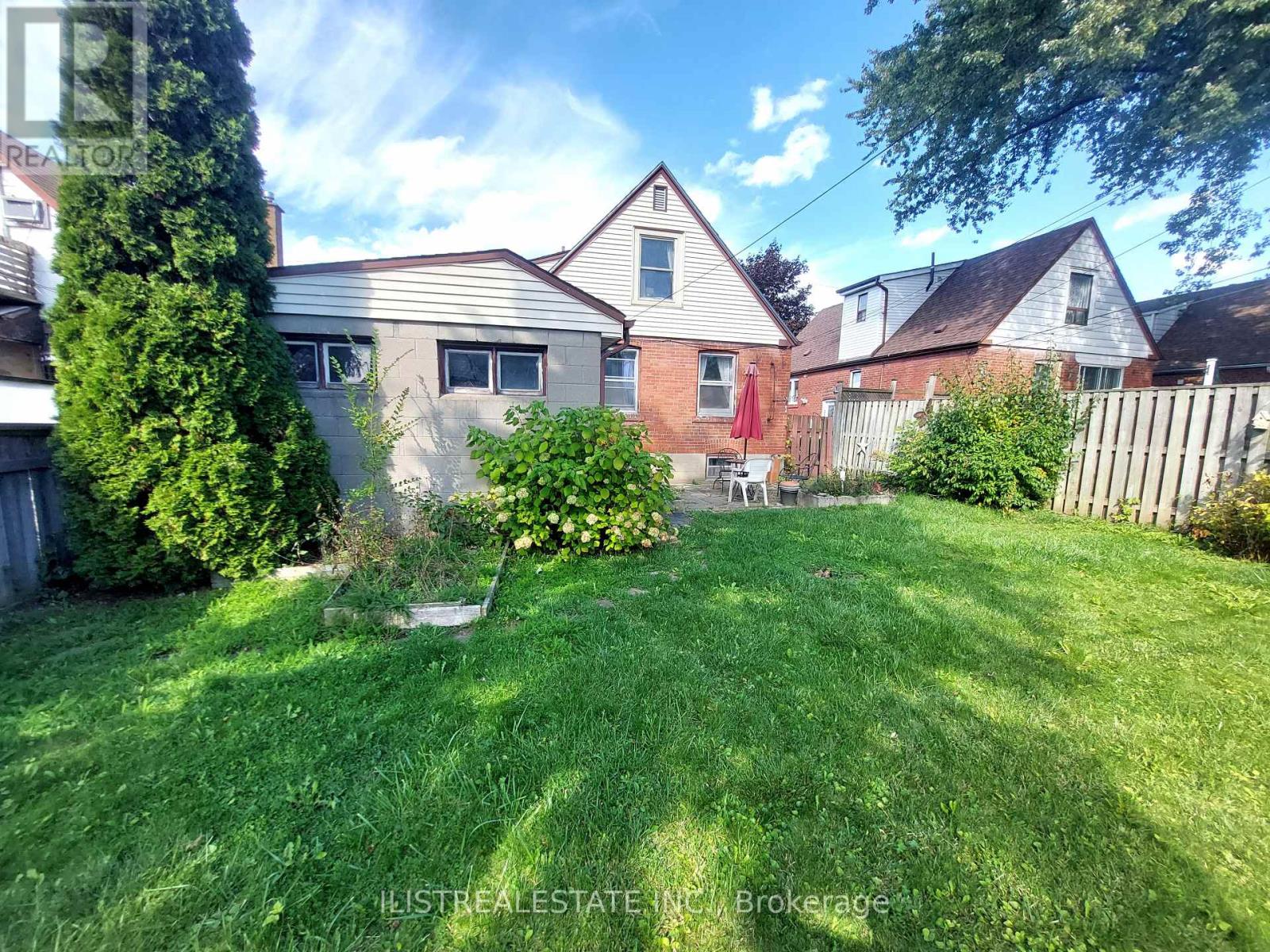29 Holland Avenue Toronto, Ontario M4B 2C4
$839,000
Solid Four-Bedroom Home in Prime East York Location! Looking for a fantastic home in one of East York's most desirable neighborhoods? This solid brick and block 4-bedroom family home sits on a spacious 40' x 100' lot and offers incredible potential for buyers looking to add their personal touch. Located just steps away from Topham Park, excellent schools, TTC, shops, and all essential amenities, this property is perfect for those seeking convenience and community.The main floor features a formal living and dining area, a bright eat-in kitchen, and a full 4-piece bathroom. You'll find four generously-sized bedrooms, plus an upper-level 2-piece bath with potential to be converted into a 3-piece for added convenience. The partially finished basement has a separate entrance and offers additional space for a rec room, extra storage or renovate into an apartment or extra living space. The oversized block garage provides parking for one vehicle, plus ample room for a workshop or additional storage. The fully fenced backyard offers privacy and a great space for outdoor activities.Whether you're a handy buyer looking to personalize your new home or an investor seeking great value in a sought-after area, this is an opportunity you won't want to miss.Don't wait - schedule a viewing today! (id:60365)
Property Details
| MLS® Number | E12494544 |
| Property Type | Single Family |
| Community Name | O'Connor-Parkview |
| EquipmentType | Water Heater |
| ParkingSpaceTotal | 3 |
| RentalEquipmentType | Water Heater |
Building
| BathroomTotal | 2 |
| BedroomsAboveGround | 4 |
| BedroomsTotal | 4 |
| Appliances | All |
| BasementDevelopment | Partially Finished |
| BasementType | N/a (partially Finished) |
| ConstructionStyleAttachment | Detached |
| CoolingType | Central Air Conditioning |
| ExteriorFinish | Brick |
| FoundationType | Block |
| HalfBathTotal | 1 |
| HeatingFuel | Natural Gas |
| HeatingType | Forced Air |
| StoriesTotal | 2 |
| SizeInterior | 1100 - 1500 Sqft |
| Type | House |
| UtilityWater | Municipal Water |
Parking
| Attached Garage | |
| Garage |
Land
| Acreage | No |
| Sewer | Sanitary Sewer |
| SizeDepth | 100 Ft |
| SizeFrontage | 40 Ft |
| SizeIrregular | 40 X 100 Ft |
| SizeTotalText | 40 X 100 Ft |
| ZoningDescription | Res |
Rooms
| Level | Type | Length | Width | Dimensions |
|---|---|---|---|---|
| Basement | Recreational, Games Room | 6.05 m | 3.73 m | 6.05 m x 3.73 m |
| Basement | Laundry Room | 6 m | 3 m | 6 m x 3 m |
| Main Level | Living Room | 4.57 m | 3.08 m | 4.57 m x 3.08 m |
| Main Level | Dining Room | 3.07 m | 1.99 m | 3.07 m x 1.99 m |
| Main Level | Kitchen | 2.93 m | 2.67 m | 2.93 m x 2.67 m |
| Main Level | Bedroom | 4.24 m | 3.07 m | 4.24 m x 3.07 m |
| Main Level | Bedroom | 2.97 m | 2.57 m | 2.97 m x 2.57 m |
| Upper Level | Bedroom | 3.85 m | 3.4 m | 3.85 m x 3.4 m |
| Upper Level | Bedroom | 3.71 m | 3.4 m | 3.71 m x 3.4 m |
| Upper Level | Sitting Room | 2.97 m | 2.8 m | 2.97 m x 2.8 m |
Alex Prasoulis
Broker of Record
1225 Kennedy Rd Suite 2000
Toronto, Ontario M1P 4Y1





