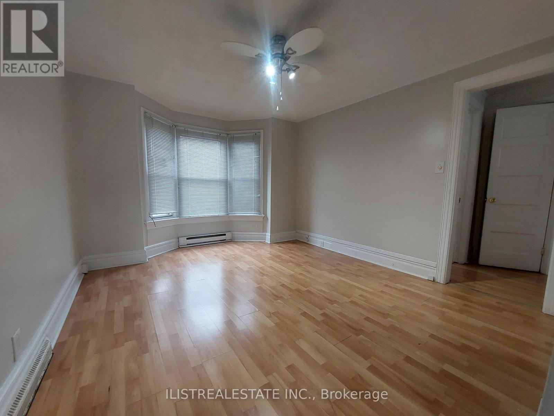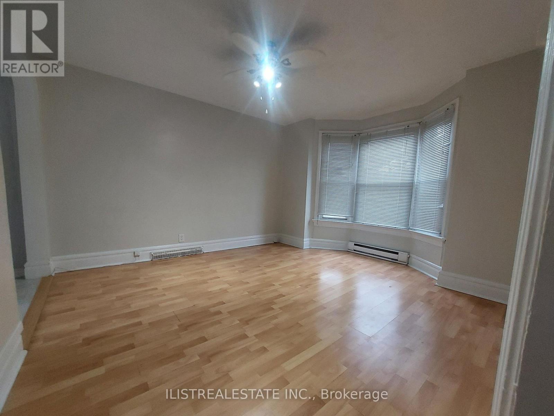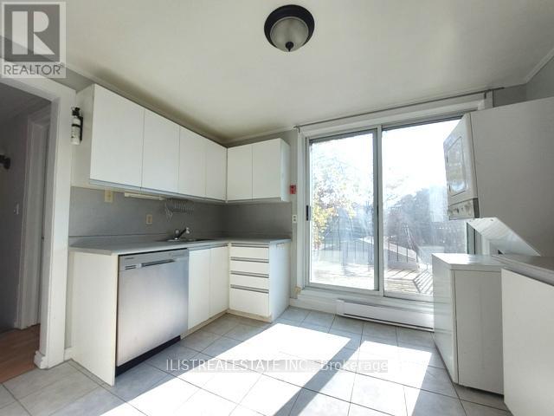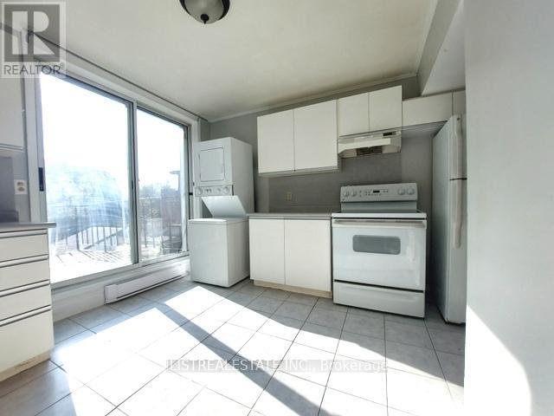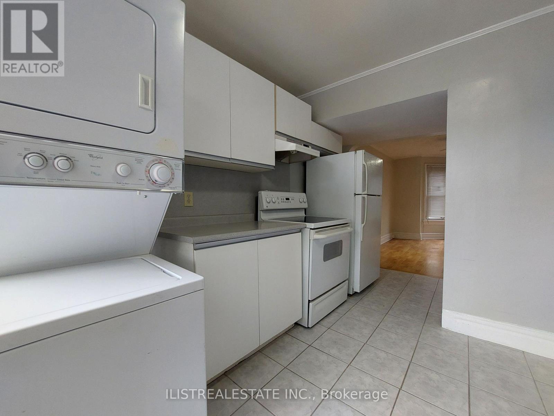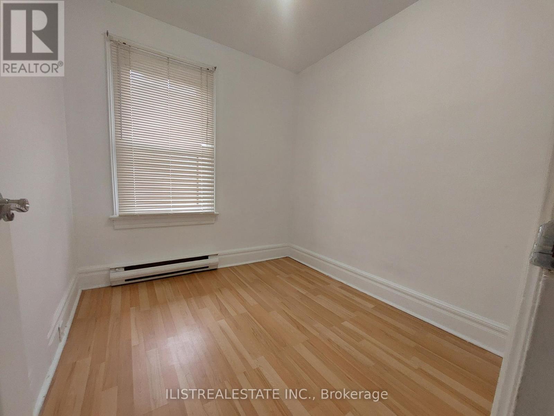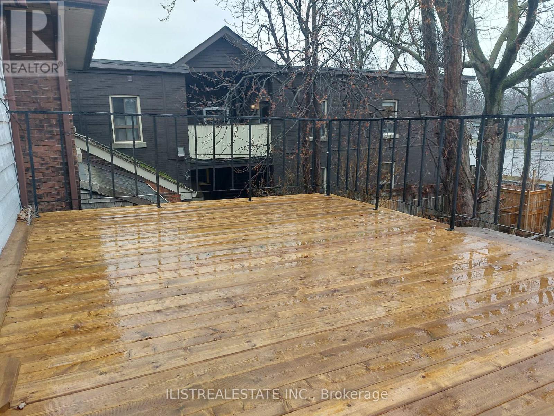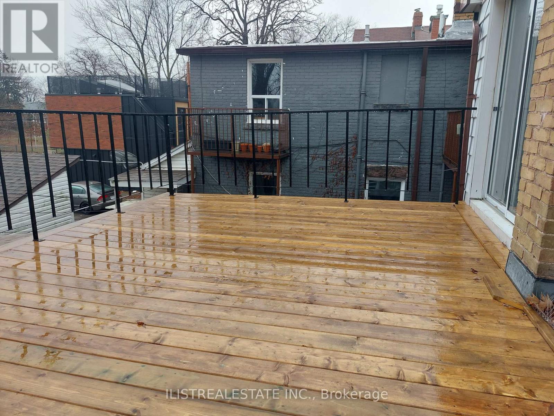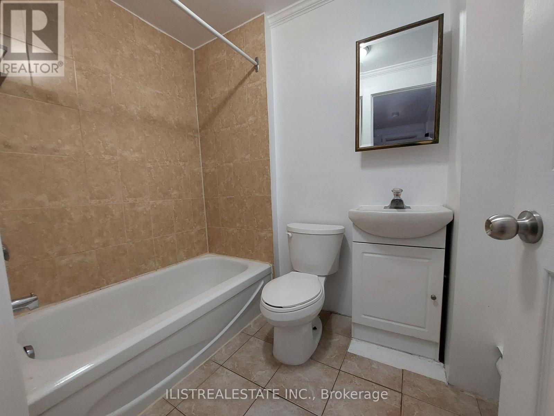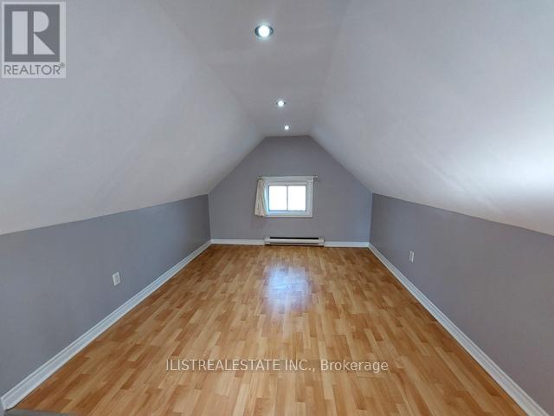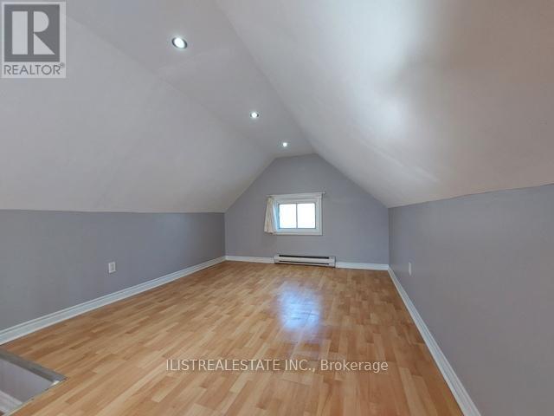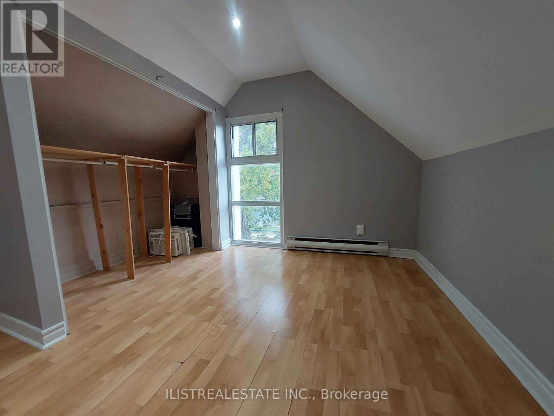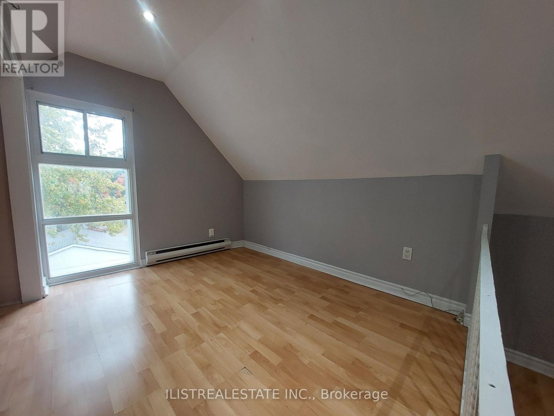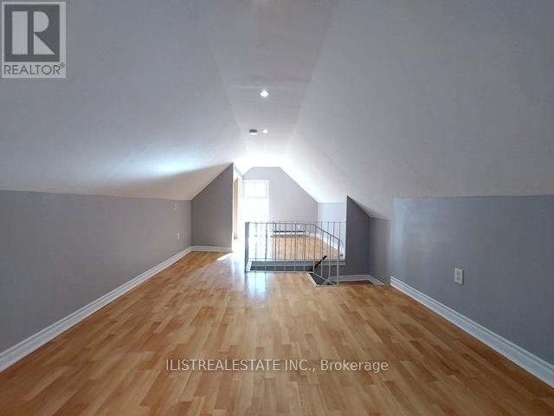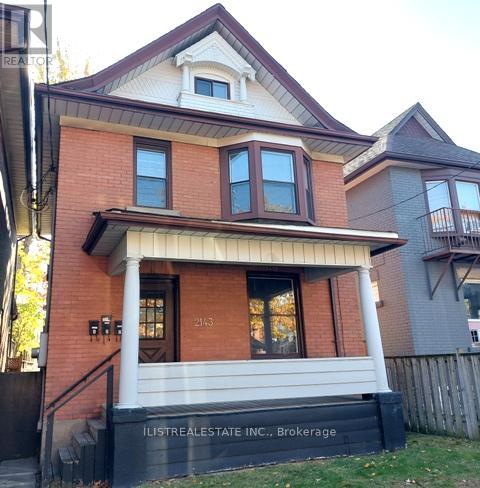Upper - 2143 Gerrard Street E Toronto, Ontario M4E 2C1
$2,250 Monthly
Spacious 2-Bedroom Upper Beach Apartment in Prime Location! This bright and spacious 2-bedroom apartment occupies the entire 2nd and 3rd floors of a duplex, offering an ideal blend of comfort and convenience in the highly desirable Upper Beach area. Just steps from Main Subway, Danforth shops, grocery stores, Woodbine Beach, and trendy Queen Street, this location provides unbeatable access to all the best local amenities. With TTC right at your doorstep (train going all the way downtown), commuting has never been easier.The apartment features a large, sun-filled living room with laminate flooring and a modern, fully equipped kitchen with ceramic floors and a walk-out to a large oversized balcony, perfect for relaxing and enjoying views of Norwood Park. The upper floor boasts a loft-style open-concept bedroom with a double closet, providing a private and cozy retreat. The full 4-piece bathroom includes a bathtub, and additional features include in-unit laundry and a dishwasher for your convenience. Street parking is available, and rent is plus hydro and a share of water charges. Don't miss out on this incredible opportunity in a sought-after neighborhood! (id:60365)
Property Details
| MLS® Number | E12494558 |
| Property Type | Multi-family |
| Community Name | East End-Danforth |
Building
| BathroomTotal | 1 |
| BedroomsAboveGround | 2 |
| BedroomsBelowGround | 1 |
| BedroomsTotal | 3 |
| Amenities | Separate Electricity Meters |
| Appliances | Dishwasher, Dryer, Stove, Washer, Refrigerator |
| BasementType | None |
| CoolingType | Window Air Conditioner |
| ExteriorFinish | Brick |
| FlooringType | Laminate, Ceramic |
| FoundationType | Concrete |
| HeatingFuel | Electric |
| HeatingType | Baseboard Heaters |
| StoriesTotal | 3 |
| SizeInterior | 700 - 1100 Sqft |
| Type | Duplex |
| UtilityWater | Municipal Water |
Parking
| No Garage |
Land
| Acreage | No |
| Sewer | Sanitary Sewer |
Rooms
| Level | Type | Length | Width | Dimensions |
|---|---|---|---|---|
| Second Level | Living Room | 3.58 m | 3.43 m | 3.58 m x 3.43 m |
| Second Level | Kitchen | 3.41 m | 2.85 m | 3.41 m x 2.85 m |
| Second Level | Bedroom | 2.31 m | 2.27 m | 2.31 m x 2.27 m |
| Second Level | Bathroom | 1.72 m | 2.21 m | 1.72 m x 2.21 m |
| Third Level | Bedroom | 3.29 m | 4.26 m | 3.29 m x 4.26 m |
| Third Level | Den | 3.02 m | 2.38 m | 3.02 m x 2.38 m |
Alex Prasoulis
Broker of Record
1225 Kennedy Rd Suite 2000
Toronto, Ontario M1P 4Y1

