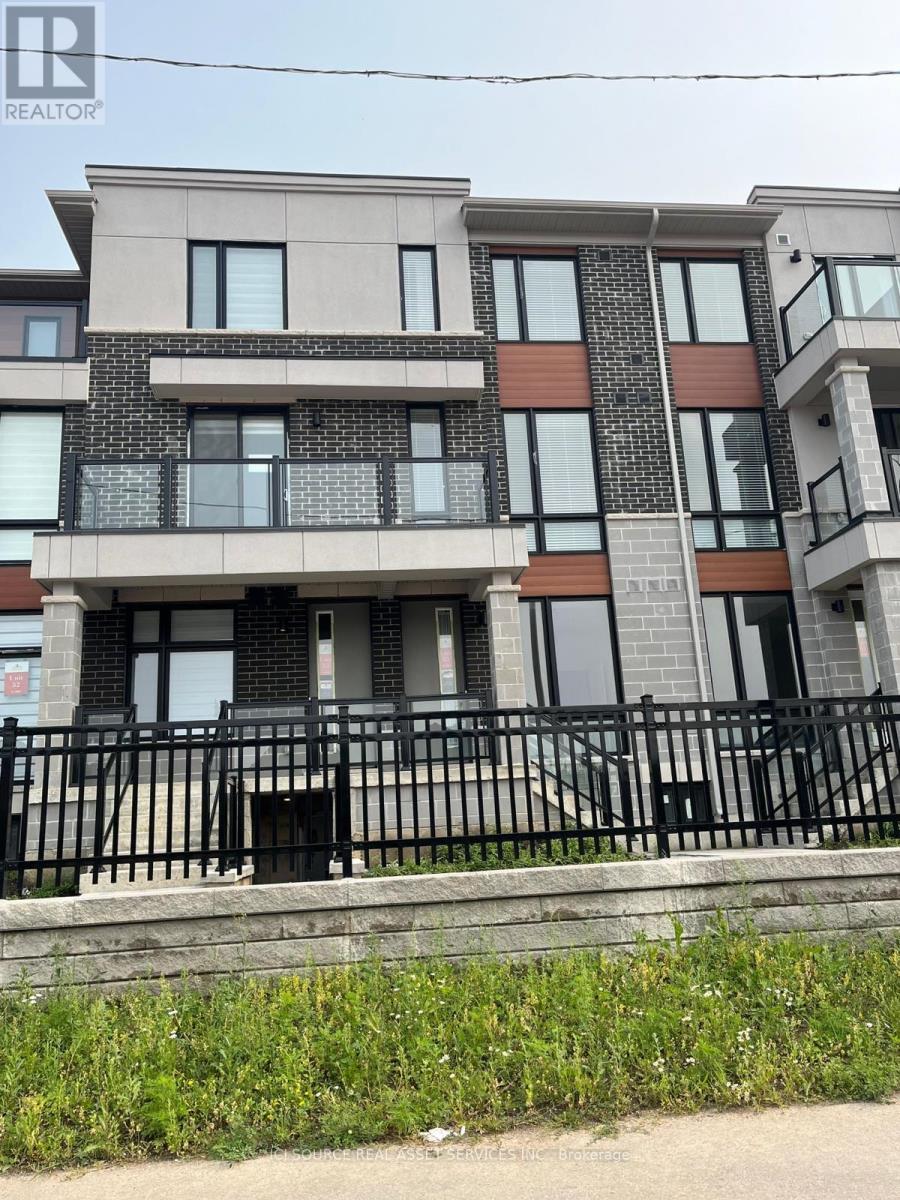3 Bedroom
3 Bathroom
1400 - 1599 sqft
Forced Air
$2,700 Monthly
Available for Rent from December 1st Gorgeous Townhouse - 3 Bedroom 2.5 Washroom Urban 3 Storey 1 Year New Stacked Condo Townhouse. Location! Location! Location! (Mississauga Rd & Financial Dr, Brampton) Walking Distance to a Galore of Restaurants, Major Banks, Grocery Store, Public Library, Golf Course, Close Proximity To Schools, Transit And More. 10 Minutes Drive To Mount Pleasant GO Station; This Property Boasts Open Concept Living/Dining, the Master Bedroom Opens On To A Smaller Cosy Balcony. 2 Parking (1 Garage + 1 Driveway). Tenant Must Pay All Utilities.*For Additional Property Details Click The Brochure Icon Below* (id:60365)
Property Details
|
MLS® Number
|
W12494578 |
|
Property Type
|
Single Family |
|
Community Name
|
Bram West |
|
CommunityFeatures
|
Pets Not Allowed |
|
Features
|
Balcony |
|
ParkingSpaceTotal
|
2 |
Building
|
BathroomTotal
|
3 |
|
BedroomsAboveGround
|
3 |
|
BedroomsTotal
|
3 |
|
Amenities
|
Visitor Parking |
|
Appliances
|
Garage Door Opener Remote(s) |
|
BasementType
|
None |
|
ExteriorFinish
|
Brick |
|
HalfBathTotal
|
1 |
|
HeatingFuel
|
Natural Gas |
|
HeatingType
|
Forced Air |
|
SizeInterior
|
1400 - 1599 Sqft |
|
Type
|
Row / Townhouse |
Parking
Land
Rooms
| Level |
Type |
Length |
Width |
Dimensions |
|
Second Level |
Living Room |
3.5052 m |
6.0056 m |
3.5052 m x 6.0056 m |
|
Second Level |
Kitchen |
3.0185 m |
2.6517 m |
3.0185 m x 2.6517 m |
|
Second Level |
Eating Area |
3.688 m |
2.1337 m |
3.688 m x 2.1337 m |
|
Third Level |
Bedroom |
2.7737 m |
3.81 m |
2.7737 m x 3.81 m |
|
Third Level |
Bedroom 2 |
2.5603 m |
2.4689 m |
2.5603 m x 2.4689 m |
|
Third Level |
Bedroom 3 |
2.4689 m |
3.2004 m |
2.4689 m x 3.2004 m |
https://www.realtor.ca/real-estate/29051902/55-70-knotsberry-circle-brampton-bram-west-bram-west



















