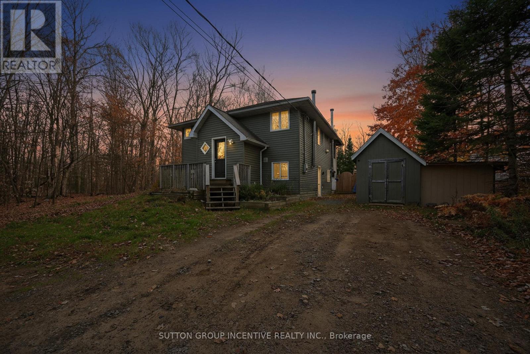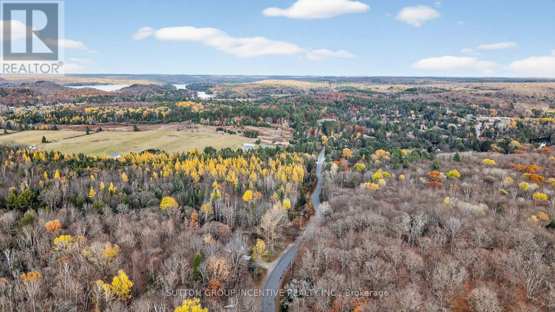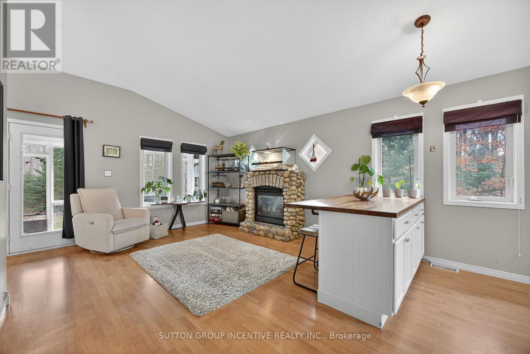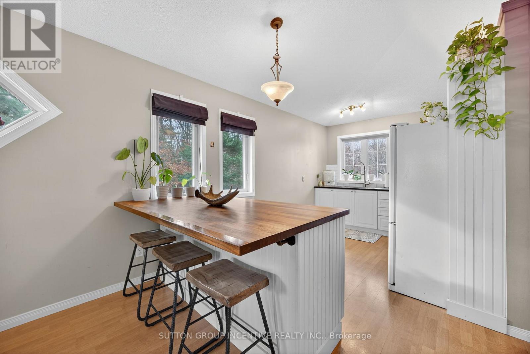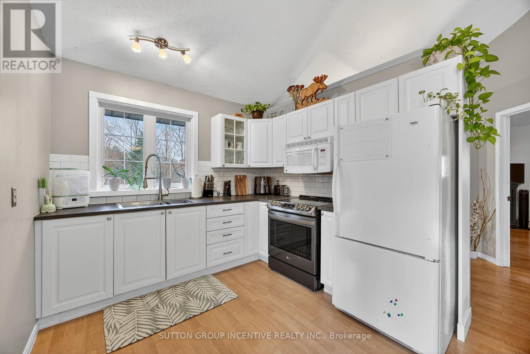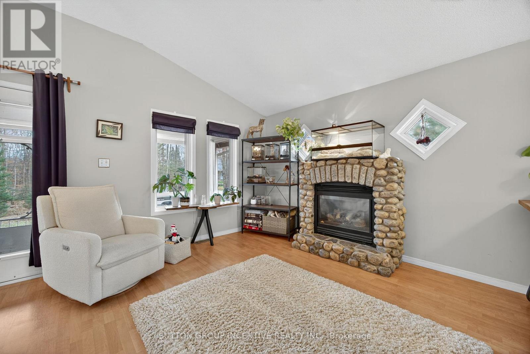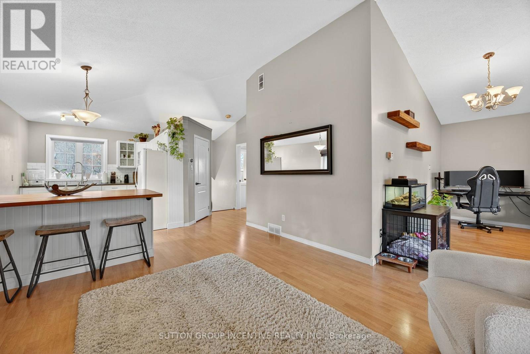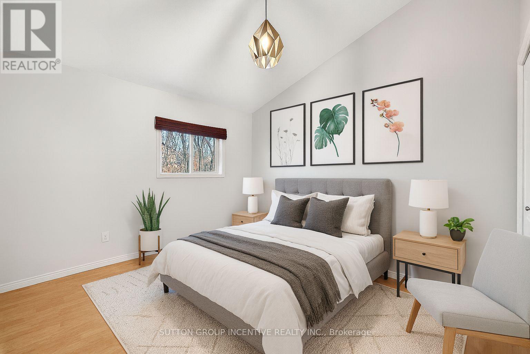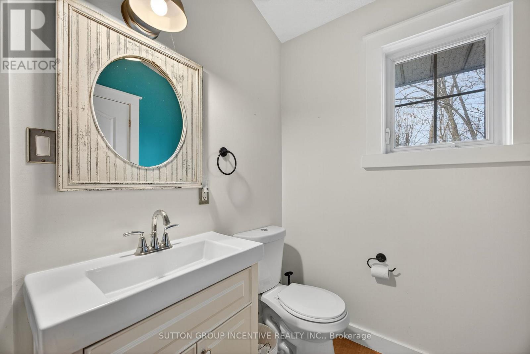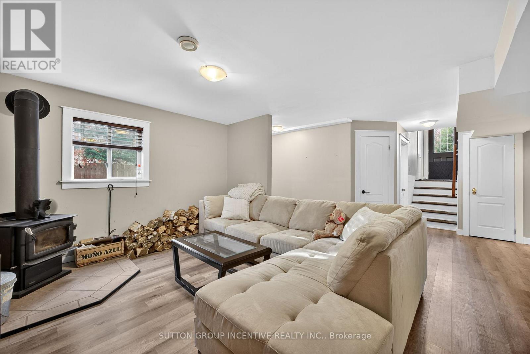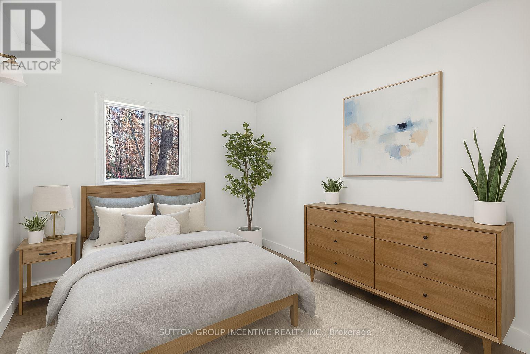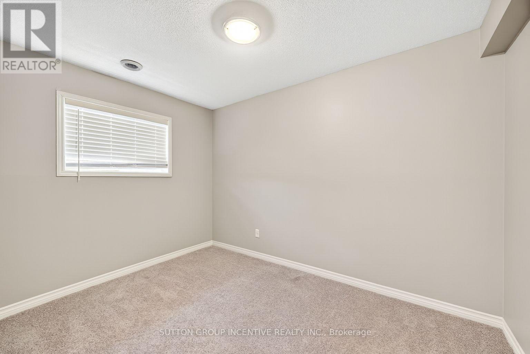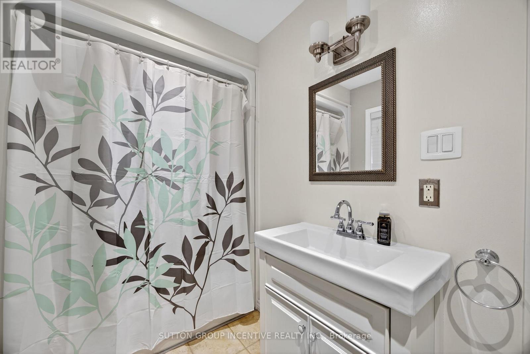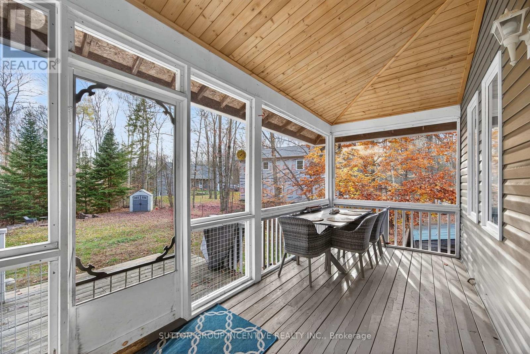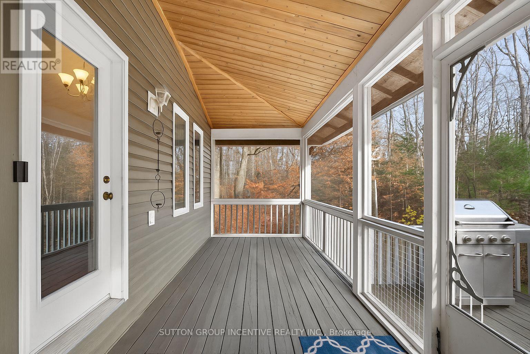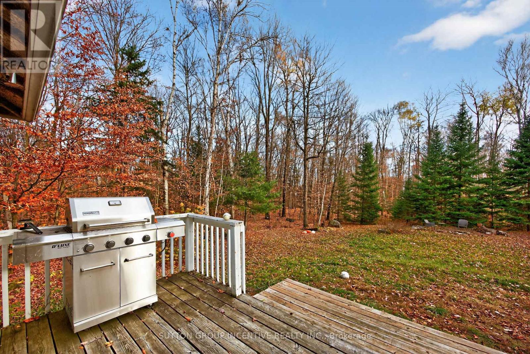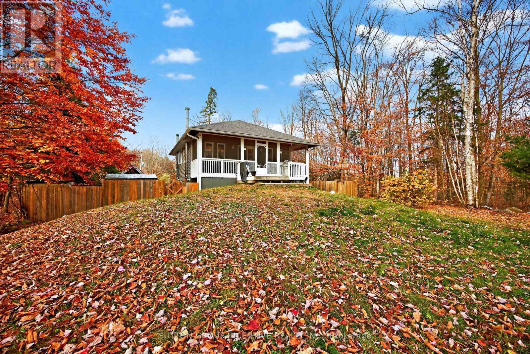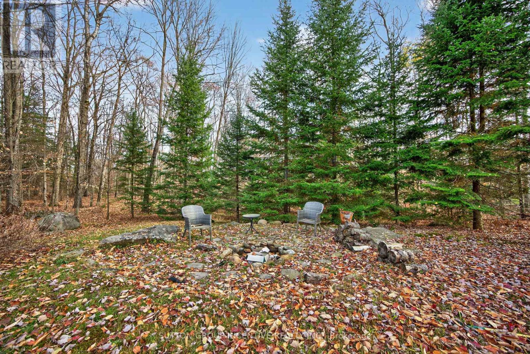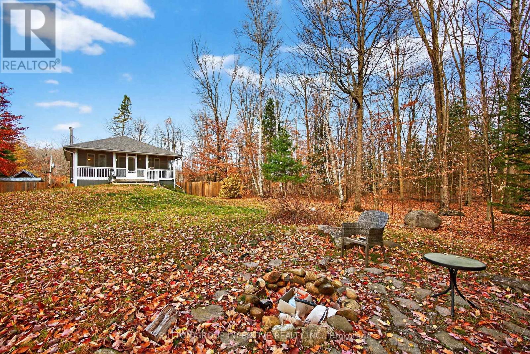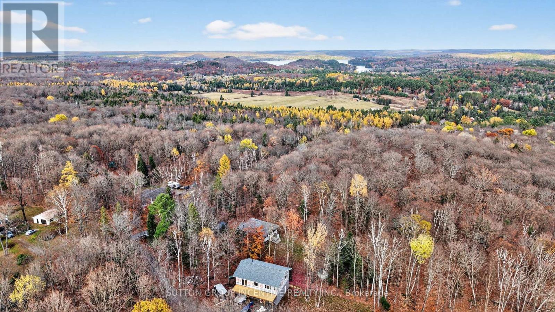351 Chub Lake Road Huntsville, Ontario P1H 1S4
$774,900
7 Reasons you'll fall in love with life at 351 Chub Lake Rd. (1) Muskoka Charm, Year-Round Comfort- Tucked away on a quiet dead-end road surrounded by trees, this home offers the perfect blend of cottage character and year-round practicality. With its warm wood tones, cozy propane fireplace upstairs, and a wood stove below, every season feels like home. (2) Private, Peaceful, and Picture-Perfect- Set on over half an acre of treed land, this property offers unmatched privacy as it is next to an undeveloped lot. Whether you're sipping morning coffee in the screened-in sunroom or listening to the breeze through the pines by the fire pit, it's serenity at its finest. (3) Minutes from Everything That Matters- You'll love how easy life is here, just minutes from Huntsville's downtown shops, schools, and restaurants. Spend your weekends exploring local trails, paddling the nearby Muskoka River, or launching from Riverlea Park less than 2km away. (4) Outdoor Living Done Right- A spacious backyard and custom fire pit make entertaining easy. There's room to garden, play, or simply sit back and watch the stars. The large screened porch adds even more space to relax rain or shine. (5) Simple Living- This home makes life feel easy. With cozy indoor spaces, a practical layout, and everything you need on one property, it's the kind of place where mornings are quiet, evenings are peaceful, and every day feels uncomplicated. (6) Versatile Space for Family or Guests- With a finished walk-out lower level, second bathroom, and den, the layout offers flexibility for a home office, guest suite, or recreation room. Whether you're working remotely or hosting family, you'll have space to grow. (7) Nature at Your Doorstep- From forested views to wildlife sightings, 351 Chub Lake Road is a nature lover's dream. Step outside and instantly feel the peace of living in Muskoka, every day feels like a getaway, making it hard to believe you're home. *Some photos are virtually staged (id:60365)
Property Details
| MLS® Number | X12494514 |
| Property Type | Single Family |
| Community Name | Brunel |
| AmenitiesNearBy | Beach |
| CommunityFeatures | School Bus |
| Features | Wooded Area, Flat Site |
| ParkingSpaceTotal | 5 |
| Structure | Deck, Porch, Shed |
Building
| BathroomTotal | 2 |
| BedroomsAboveGround | 1 |
| BedroomsBelowGround | 1 |
| BedroomsTotal | 2 |
| Age | 16 To 30 Years |
| Amenities | Fireplace(s) |
| Appliances | Water Heater |
| BasementFeatures | Walk Out, Separate Entrance |
| BasementType | N/a, N/a |
| ConstructionStyleAttachment | Detached |
| CoolingType | None |
| ExteriorFinish | Vinyl Siding |
| FireplacePresent | Yes |
| FireplaceTotal | 2 |
| FireplaceType | Woodstove |
| FoundationType | Wood |
| HeatingFuel | Propane |
| HeatingType | Forced Air |
| StoriesTotal | 2 |
| SizeInterior | 1500 - 2000 Sqft |
| Type | House |
| UtilityWater | Drilled Well |
Parking
| No Garage |
Land
| AccessType | Year-round Access |
| Acreage | No |
| FenceType | Fenced Yard |
| LandAmenities | Beach |
| Sewer | Septic System |
| SizeDepth | 350 Ft |
| SizeFrontage | 72 Ft |
| SizeIrregular | 72 X 350 Ft |
| SizeTotalText | 72 X 350 Ft|1/2 - 1.99 Acres |
| ZoningDescription | Rr |
Rooms
| Level | Type | Length | Width | Dimensions |
|---|---|---|---|---|
| Lower Level | Den | 2.57 m | 3.63 m | 2.57 m x 3.63 m |
| Lower Level | Bathroom | 1.5 m | 3.15 m | 1.5 m x 3.15 m |
| Lower Level | Recreational, Games Room | 4.78 m | 4.65 m | 4.78 m x 4.65 m |
| Lower Level | Utility Room | 3.4 m | 2.79 m | 3.4 m x 2.79 m |
| Lower Level | Bedroom | 3.2 m | 3.38 m | 3.2 m x 3.38 m |
| Main Level | Other | 4.37 m | 2.79 m | 4.37 m x 2.79 m |
| Main Level | Living Room | 4.06 m | 3.81 m | 4.06 m x 3.81 m |
| Main Level | Dining Room | 1.96 m | 4.29 m | 1.96 m x 4.29 m |
| Main Level | Sunroom | 8.43 m | 2.36 m | 8.43 m x 2.36 m |
| Main Level | Primary Bedroom | 3.45 m | 3.23 m | 3.45 m x 3.23 m |
| Main Level | Other | 2.9 m | 1.5 m | 2.9 m x 1.5 m |
| Main Level | Bathroom | 1.6 m | 2.84 m | 1.6 m x 2.84 m |
Utilities
| Electricity | Installed |
| Wireless | Available |
https://www.realtor.ca/real-estate/29051906/351-chub-lake-road-huntsville-brunel-brunel
Darby Hiles
Broker
241 Minet's Point Road, 100153
Barrie, Ontario L4N 4C4

