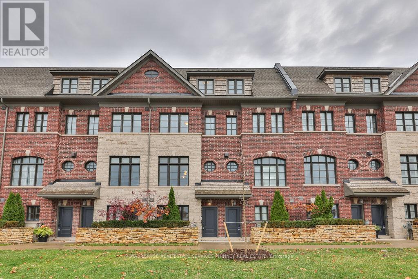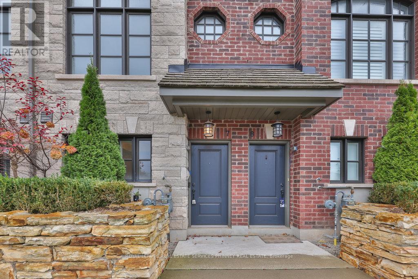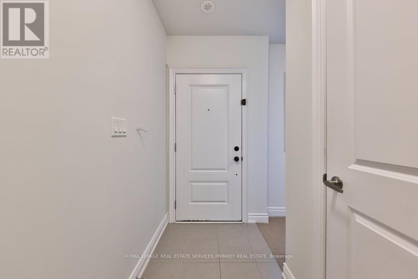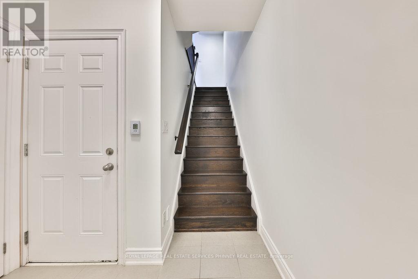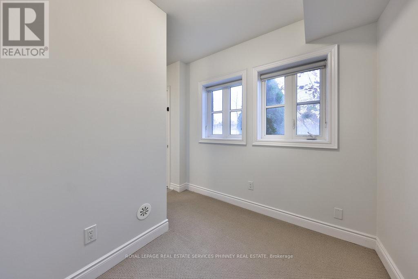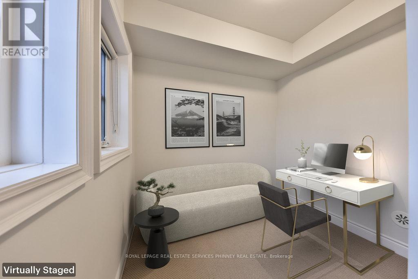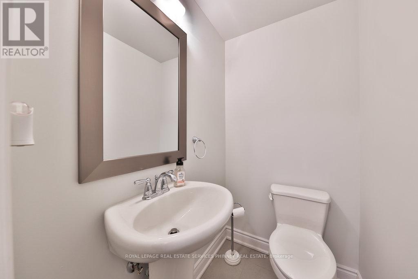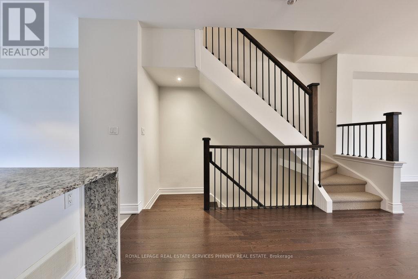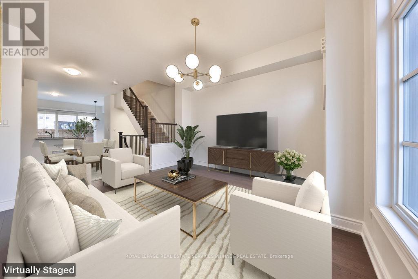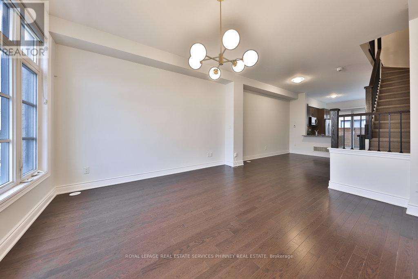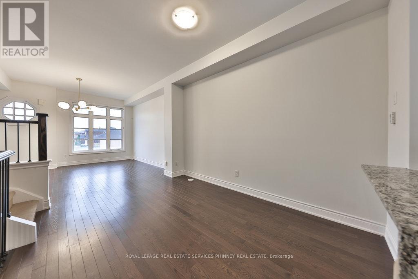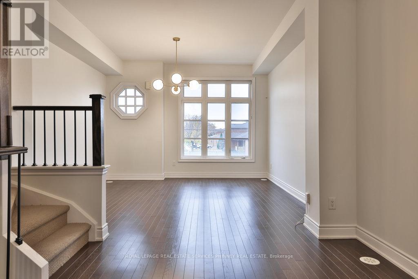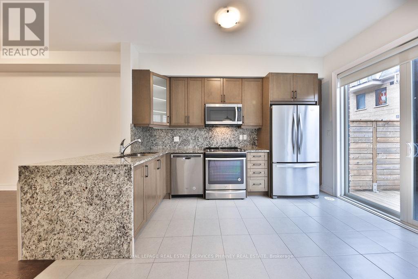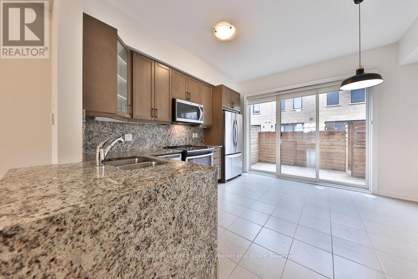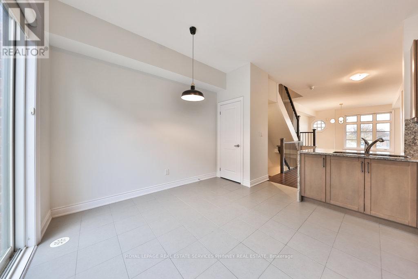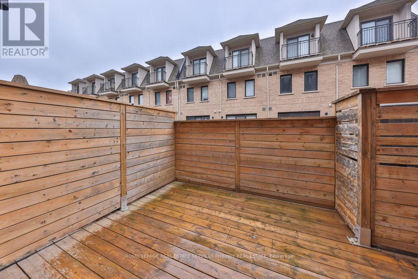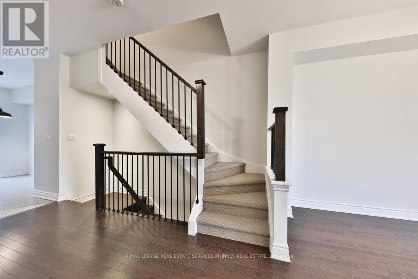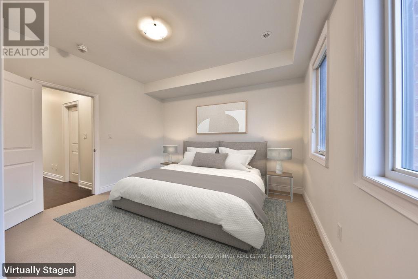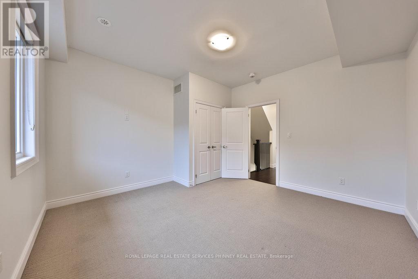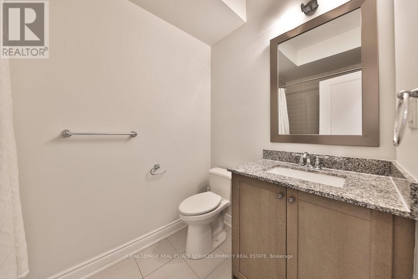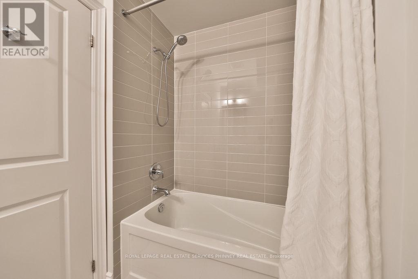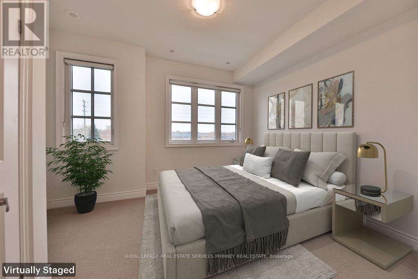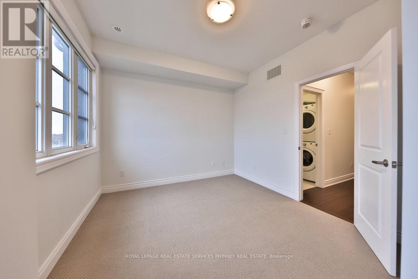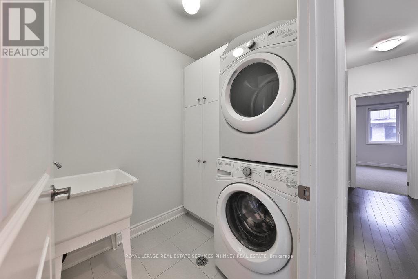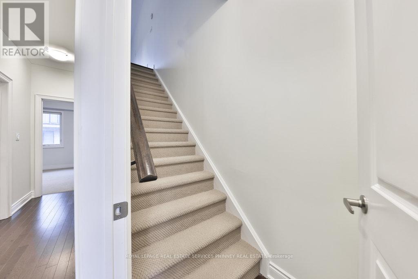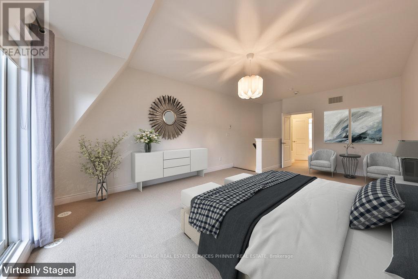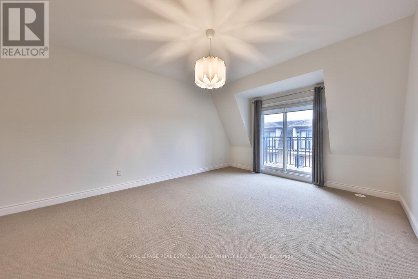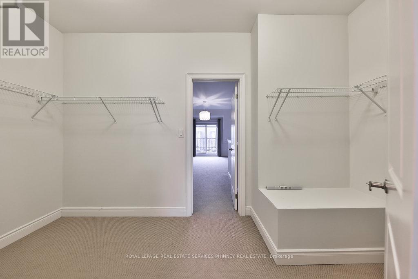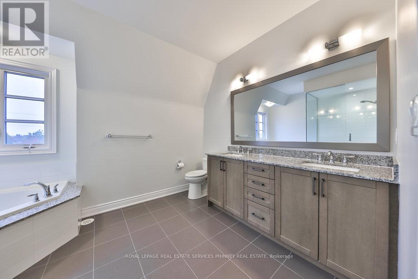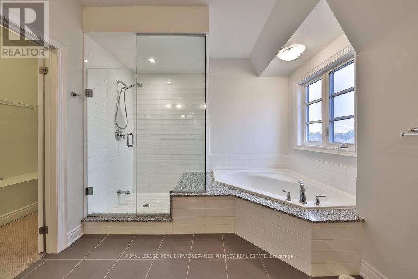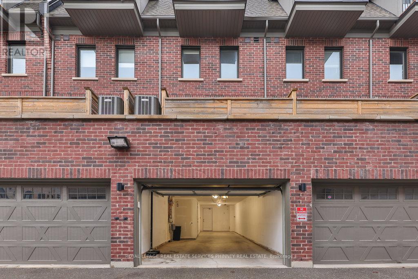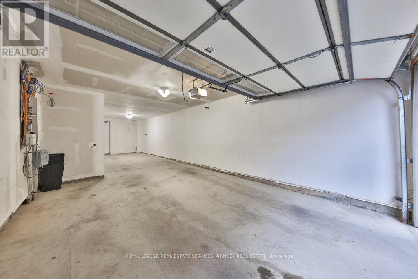7 - 2160 Trafalgar Road Oakville, Ontario L6H 7H2
4 Bedroom
3 Bathroom
1500 - 2000 sqft
Central Air Conditioning
Forced Air
$3,700 Monthly
A stellar executive townhome offering approx. 2,000 sqft of finished living space, high ceilings, hardwood floors, multiple outdoor spaces, 3-spacious bedrooms, an office, and a double-garage. Close to all that Oakville has to offer; shopping, excellent schools/daycares, parks and green spaces, public transit, Sheridan College, and access to QEW/403/401. A perfect fit for that busy family looking to settle in a safe, top-rated community. Come see for yourself why this property is the right fit for you. (id:60365)
Property Details
| MLS® Number | W12494762 |
| Property Type | Single Family |
| Community Name | 1015 - RO River Oaks |
| AmenitiesNearBy | Public Transit, Place Of Worship, Park |
| EquipmentType | Water Heater |
| ParkingSpaceTotal | 2 |
| RentalEquipmentType | Water Heater |
| Structure | Deck |
Building
| BathroomTotal | 3 |
| BedroomsAboveGround | 3 |
| BedroomsBelowGround | 1 |
| BedroomsTotal | 4 |
| BasementType | None |
| ConstructionStyleAttachment | Attached |
| CoolingType | Central Air Conditioning |
| ExteriorFinish | Brick, Stone |
| FoundationType | Unknown |
| HalfBathTotal | 1 |
| HeatingFuel | Natural Gas |
| HeatingType | Forced Air |
| StoriesTotal | 3 |
| SizeInterior | 1500 - 2000 Sqft |
| Type | Row / Townhouse |
| UtilityWater | Municipal Water |
Parking
| Attached Garage | |
| Garage |
Land
| Acreage | No |
| LandAmenities | Public Transit, Place Of Worship, Park |
| Sewer | Sanitary Sewer |
Rooms
| Level | Type | Length | Width | Dimensions |
|---|---|---|---|---|
| Second Level | Bedroom 2 | 4.01 m | 3.96 m | 4.01 m x 3.96 m |
| Second Level | Bedroom 3 | 4.01 m | 3.23 m | 4.01 m x 3.23 m |
| Third Level | Primary Bedroom | 6.65 m | 4.01 m | 6.65 m x 4.01 m |
| Main Level | Living Room | 4.83 m | 4.01 m | 4.83 m x 4.01 m |
| Main Level | Dining Room | 3.35 m | 2.95 m | 3.35 m x 2.95 m |
| Main Level | Kitchen | 4.01 m | 3.96 m | 4.01 m x 3.96 m |
| Ground Level | Den | 2.69 m | 2.51 m | 2.69 m x 2.51 m |
Michael Phinney
Salesperson
Royal LePage Real Estate Services Phinney Real Estate
169 Lakeshore Road West
Mississauga, Ontario L5H 1G3
169 Lakeshore Road West
Mississauga, Ontario L5H 1G3
Eric Hawn
Salesperson
Royal LePage Real Estate Services Phinney Real Estate
169 Lakeshore Rd West
Mississauga, Ontario L5H 1G3
169 Lakeshore Rd West
Mississauga, Ontario L5H 1G3

